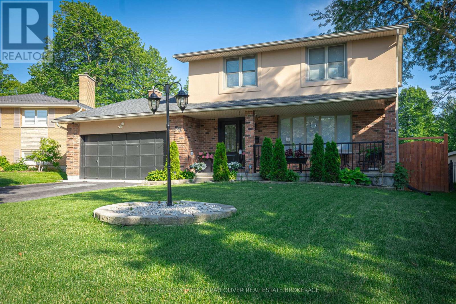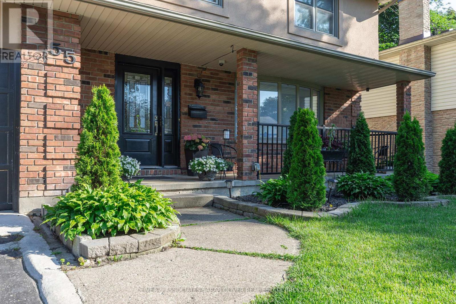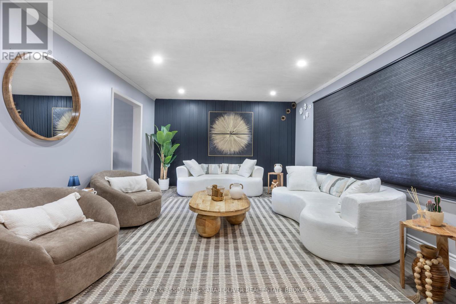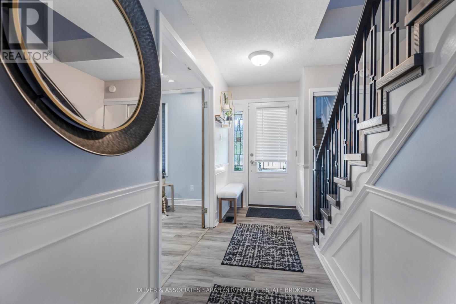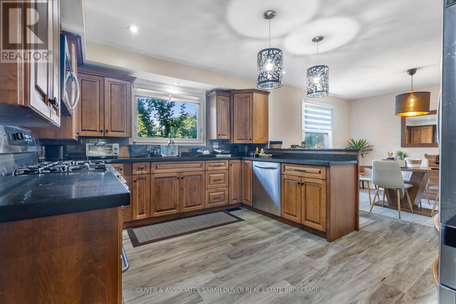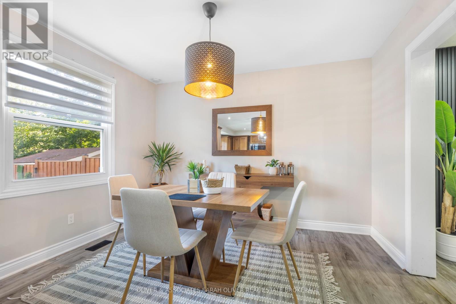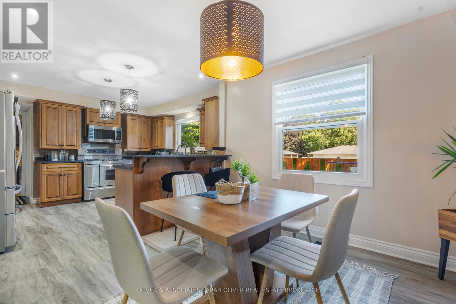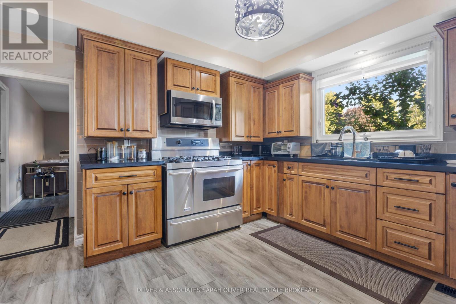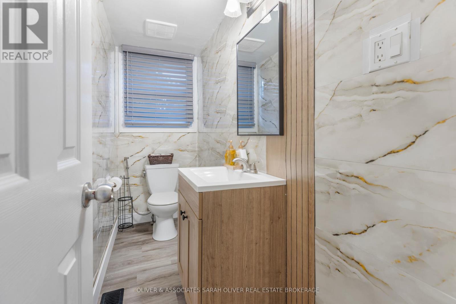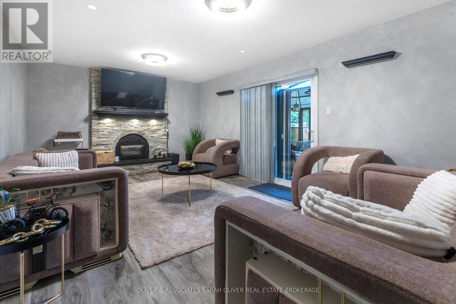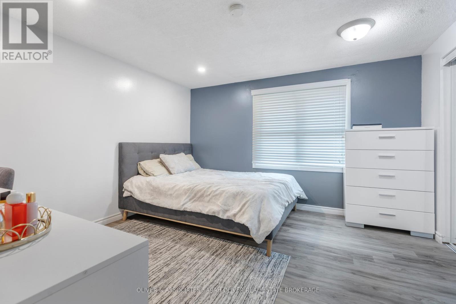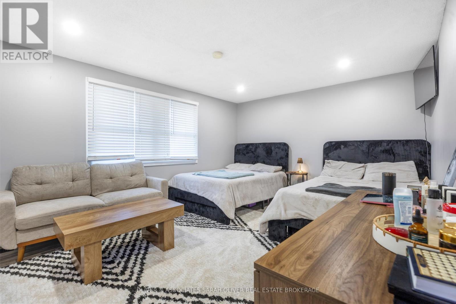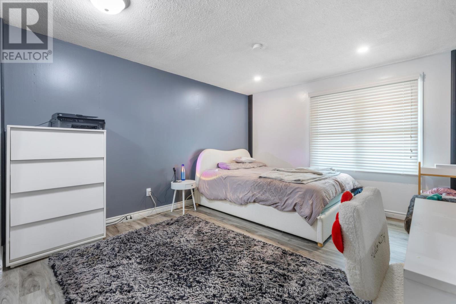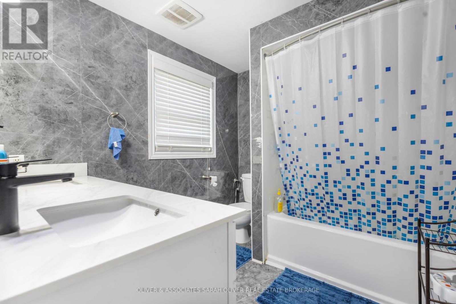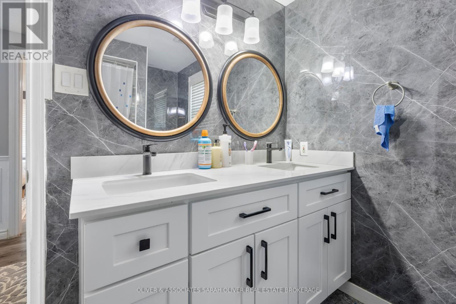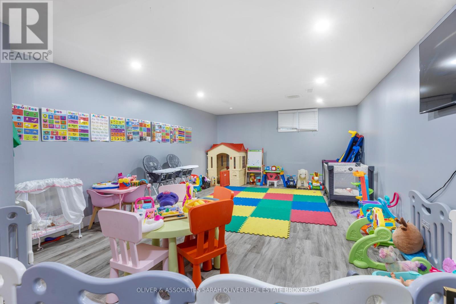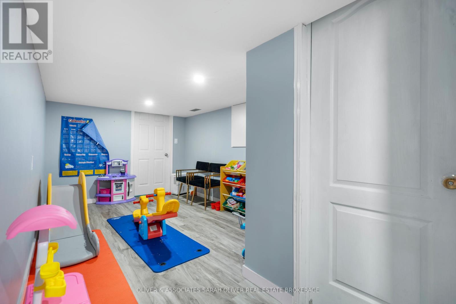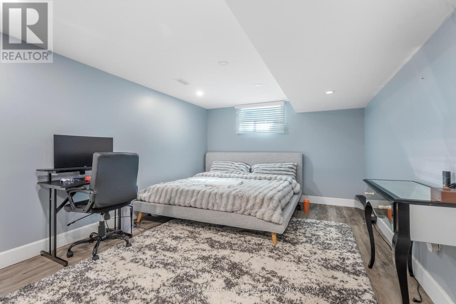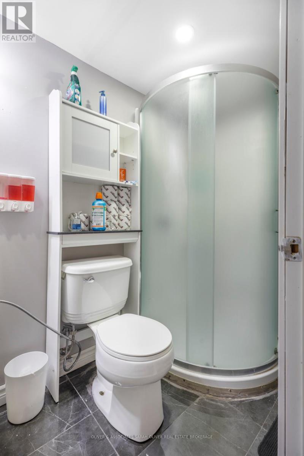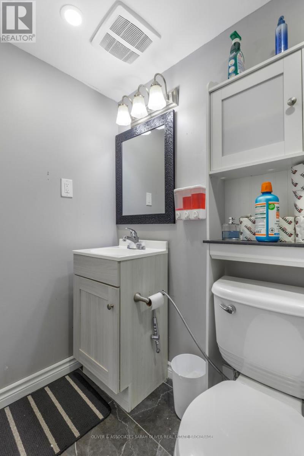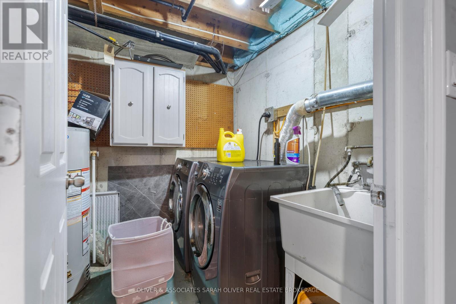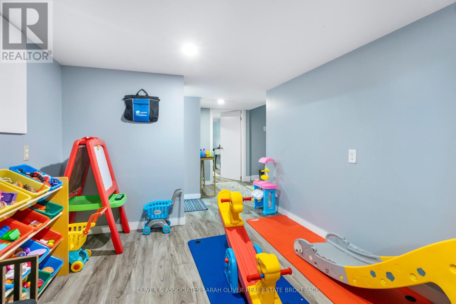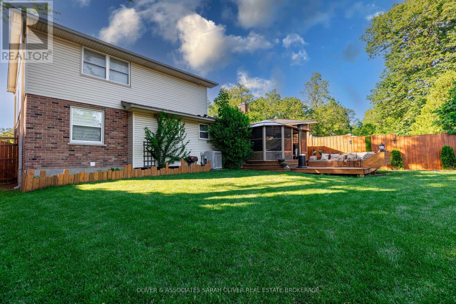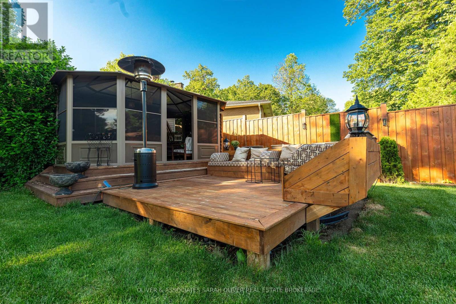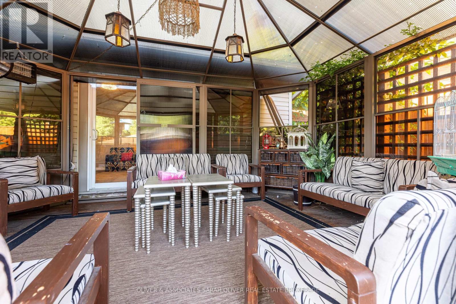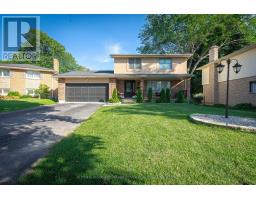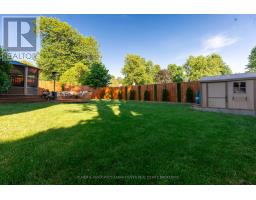4 Bedroom
3 Bathroom
1,100 - 1,500 ft2
Central Air Conditioning
Forced Air
$799,000
Great opportunity on a beautifully treed court in desirable Norton Estates! This spacious home is perfect for the growing family with open kitchen, 3 large bedrooms, large double garage, ample parking for up to 8 cars and a main floor family room with fireplace. Outside you will find a wonderfully private, fully fenced, back yard for you to enjoy. Recently graded and had an exceptional deck with seating added for entertainment. Fully updated kitchen, living room and sun room as well as fully finished basement adding 2 additional bedrooms or 1 bedroom with a living space as well as bathroom. This house has been meticulously cared for and pride of ownership is evident. (id:47351)
Property Details
|
MLS® Number
|
X12327469 |
|
Property Type
|
Single Family |
|
Community Name
|
South O |
|
Amenities Near By
|
Public Transit, Schools |
|
Equipment Type
|
Water Heater |
|
Features
|
Cul-de-sac |
|
Parking Space Total
|
8 |
|
Rental Equipment Type
|
Water Heater |
Building
|
Bathroom Total
|
3 |
|
Bedrooms Above Ground
|
4 |
|
Bedrooms Total
|
4 |
|
Age
|
31 To 50 Years |
|
Basement Development
|
Finished |
|
Basement Type
|
N/a (finished) |
|
Construction Style Attachment
|
Detached |
|
Cooling Type
|
Central Air Conditioning |
|
Exterior Finish
|
Brick, Stucco |
|
Foundation Type
|
Poured Concrete |
|
Half Bath Total
|
2 |
|
Heating Fuel
|
Natural Gas |
|
Heating Type
|
Forced Air |
|
Stories Total
|
2 |
|
Size Interior
|
1,100 - 1,500 Ft2 |
|
Type
|
House |
|
Utility Water
|
Municipal Water |
Parking
Land
|
Acreage
|
No |
|
Land Amenities
|
Public Transit, Schools |
|
Sewer
|
Sanitary Sewer |
|
Size Depth
|
100 Ft |
|
Size Frontage
|
62 Ft |
|
Size Irregular
|
62 X 100 Ft |
|
Size Total Text
|
62 X 100 Ft |
|
Zoning Description
|
R1-8 |
Rooms
| Level |
Type |
Length |
Width |
Dimensions |
|
Second Level |
Bedroom |
4.8 m |
3.58 m |
4.8 m x 3.58 m |
|
Second Level |
Bedroom 2 |
4.65 m |
3.4 m |
4.65 m x 3.4 m |
|
Second Level |
Bedroom 3 |
4.65 m |
3.66 m |
4.65 m x 3.66 m |
|
Basement |
Bedroom 4 |
4.88 m |
3.96 m |
4.88 m x 3.96 m |
|
Main Level |
Living Room |
5.38 m |
4.04 m |
5.38 m x 4.04 m |
|
Main Level |
Kitchen |
4.11 m |
3.45 m |
4.11 m x 3.45 m |
|
Main Level |
Family Room |
5.79 m |
3.96 m |
5.79 m x 3.96 m |
Utilities
|
Cable
|
Installed |
|
Electricity
|
Installed |
|
Sewer
|
Installed |
https://www.realtor.ca/real-estate/28696096/55-wentworth-court-london-south-south-o-south-o

