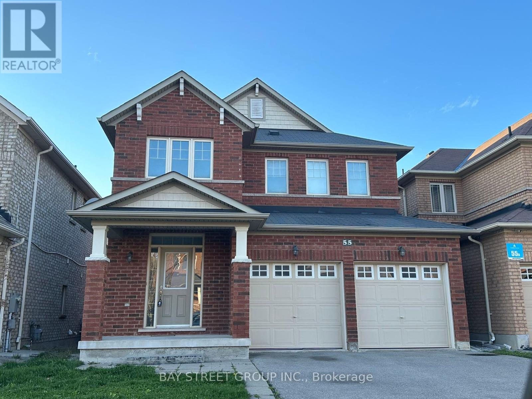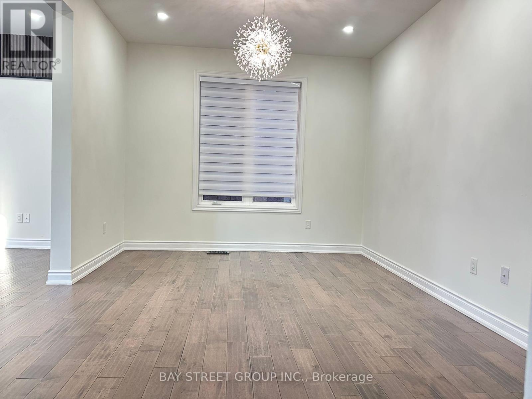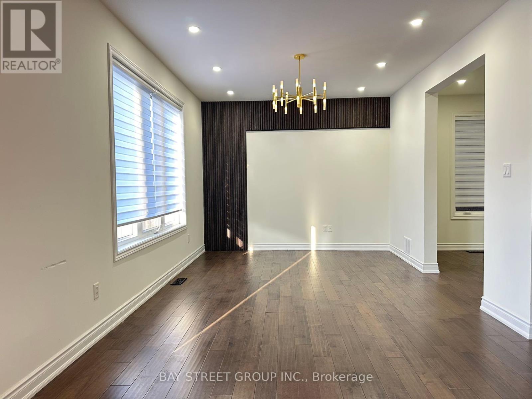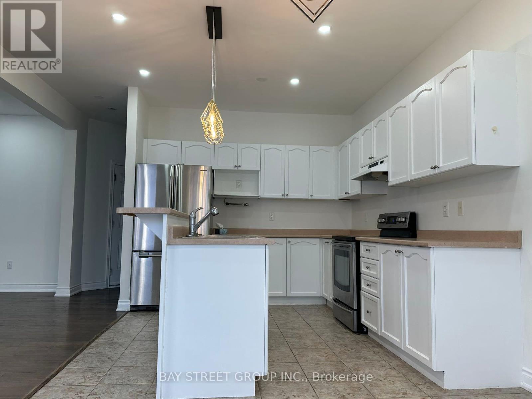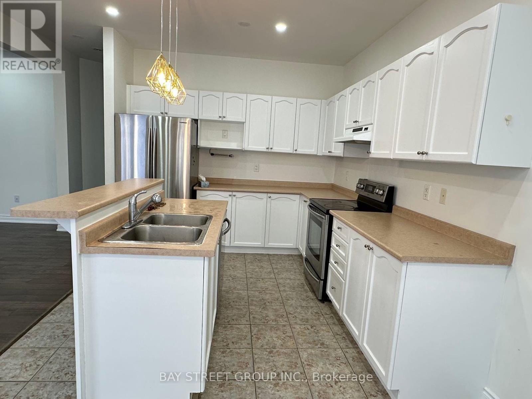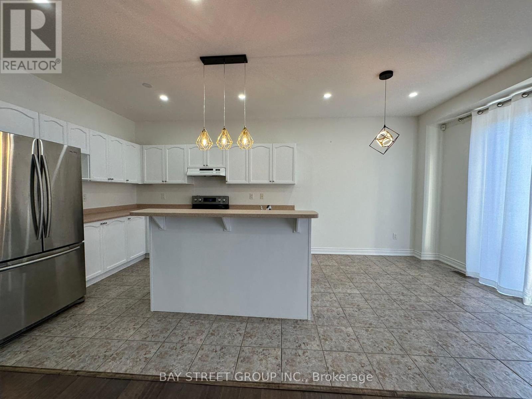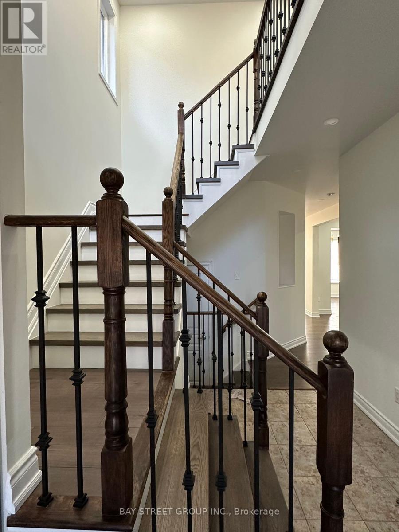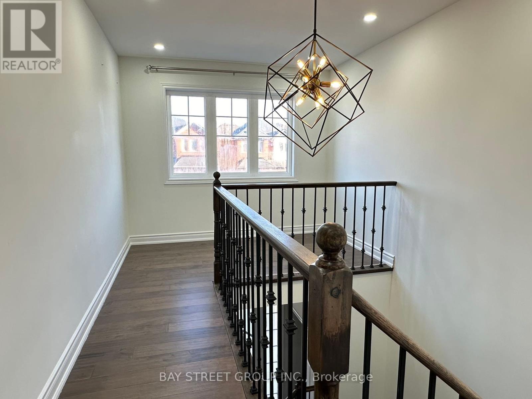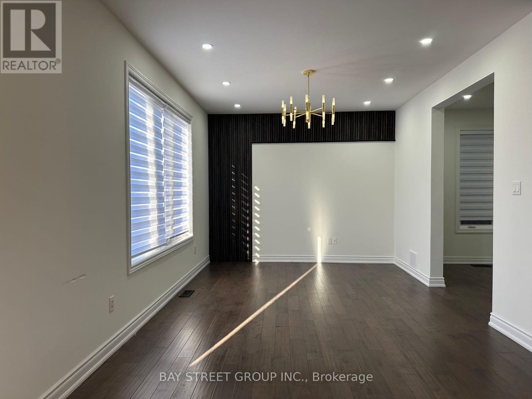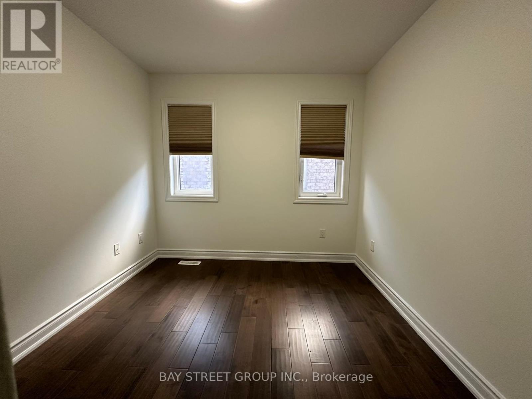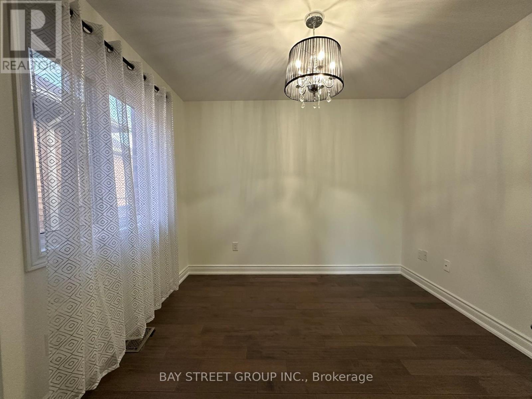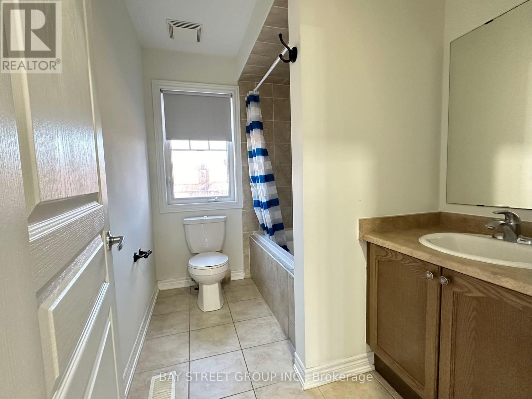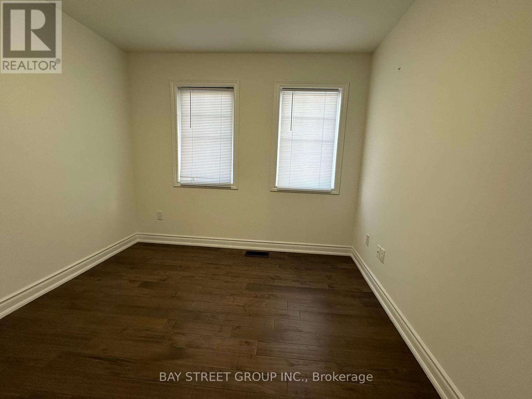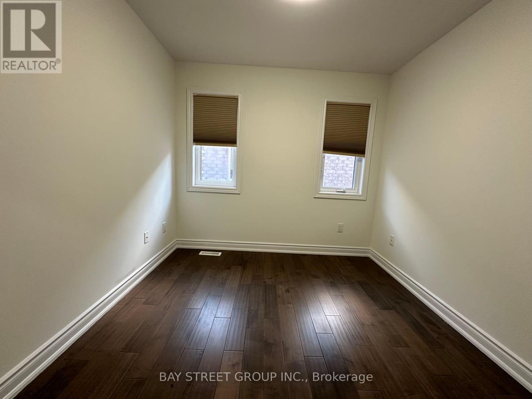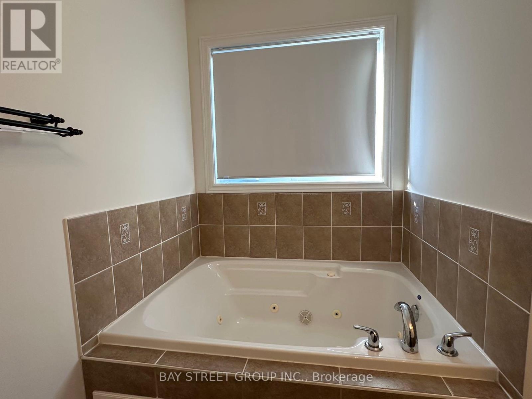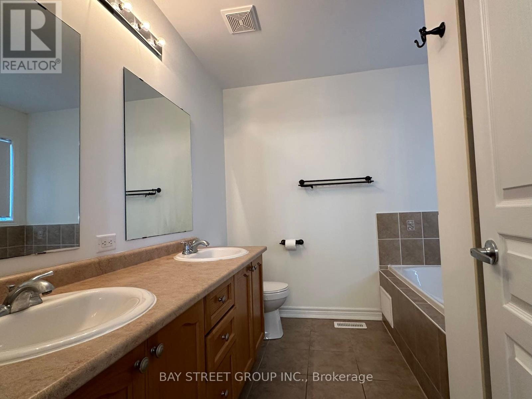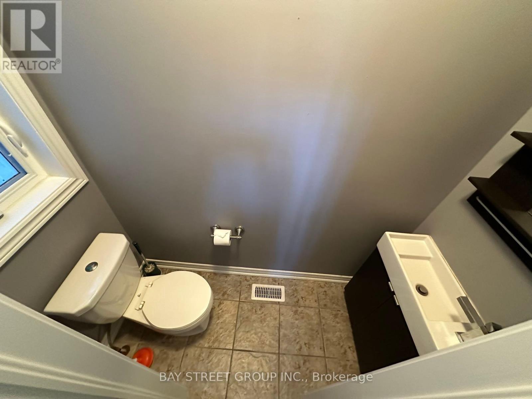4 Bedroom
3 Bathroom
Central Air Conditioning
Forced Air
$4,200 Monthly
Welcome to luxury living in the esteemed Macleod's Landing community. This stunning home boasts a spacious open-concept layout accentuated by 9-foot ceilings and gleaming hardwood floors throughout the main and second floors. The heart of the home is the gourmet kitchen, featuring a large center island with a raised breakfast bar, perfect for casual dining or entertaining. The kitchen is equipped with high-end stainless steel appliances, ensuring both style and functionality. The bright breakfast area offers a walkout to the backyard, where you can enjoy al fresco dining or simply unwind in the serene surroundings. The master bedroom is a true retreat, offering a luxurious 5-piece ensuite complete with a bathtub, providing the ultimate relaxation experience. Located close to schools, a golf course, and parks, this home offers both luxury and convenience in one of the most sought-after neighborhoods. Don't miss the opportunity to make this your dream home! **** EXTRAS **** Include use of fridge, stove, b/i d dishwasher, washer and dryer, all window coverings, existing light fixtures. Tenant to pay all utilities, responsible for yard maintenance, garbage and snow removal. (id:47351)
Property Details
|
MLS® Number
|
N8268650 |
|
Property Type
|
Single Family |
|
Community Name
|
Jefferson |
|
Parking Space Total
|
4 |
Building
|
Bathroom Total
|
3 |
|
Bedrooms Above Ground
|
4 |
|
Bedrooms Total
|
4 |
|
Basement Development
|
Unfinished |
|
Basement Type
|
Full (unfinished) |
|
Construction Style Attachment
|
Detached |
|
Cooling Type
|
Central Air Conditioning |
|
Exterior Finish
|
Brick |
|
Heating Fuel
|
Natural Gas |
|
Heating Type
|
Forced Air |
|
Stories Total
|
2 |
|
Type
|
House |
Parking
Land
|
Acreage
|
No |
|
Size Irregular
|
36.09 X 88.58 Ft |
|
Size Total Text
|
36.09 X 88.58 Ft |
Rooms
| Level |
Type |
Length |
Width |
Dimensions |
|
Second Level |
Primary Bedroom |
5.18 m |
3.35 m |
5.18 m x 3.35 m |
|
Second Level |
Bedroom 2 |
3.04 m |
2.74 m |
3.04 m x 2.74 m |
|
Second Level |
Bedroom 3 |
3.04 m |
3.04 m |
3.04 m x 3.04 m |
|
Second Level |
Bedroom 4 |
3.65 m |
2.74 m |
3.65 m x 2.74 m |
|
Main Level |
Dining Room |
4.87 m |
3.35 m |
4.87 m x 3.35 m |
|
Main Level |
Family Room |
3.65 m |
3.35 m |
3.65 m x 3.35 m |
|
Main Level |
Kitchen |
3.04 m |
3.35 m |
3.04 m x 3.35 m |
|
Main Level |
Eating Area |
3.04 m |
2.74 m |
3.04 m x 2.74 m |
Utilities
|
Sewer
|
Available |
|
Natural Gas
|
Available |
|
Electricity
|
Available |
|
Cable
|
Available |
https://www.realtor.ca/real-estate/26798531/55-overhold-cres-richmond-hill-jefferson
