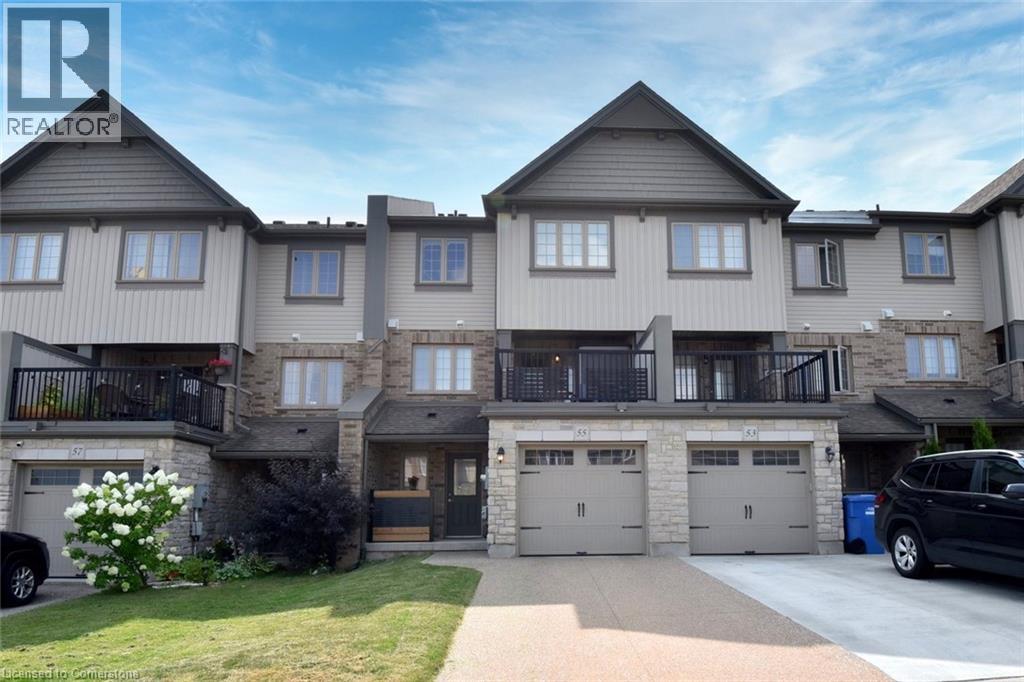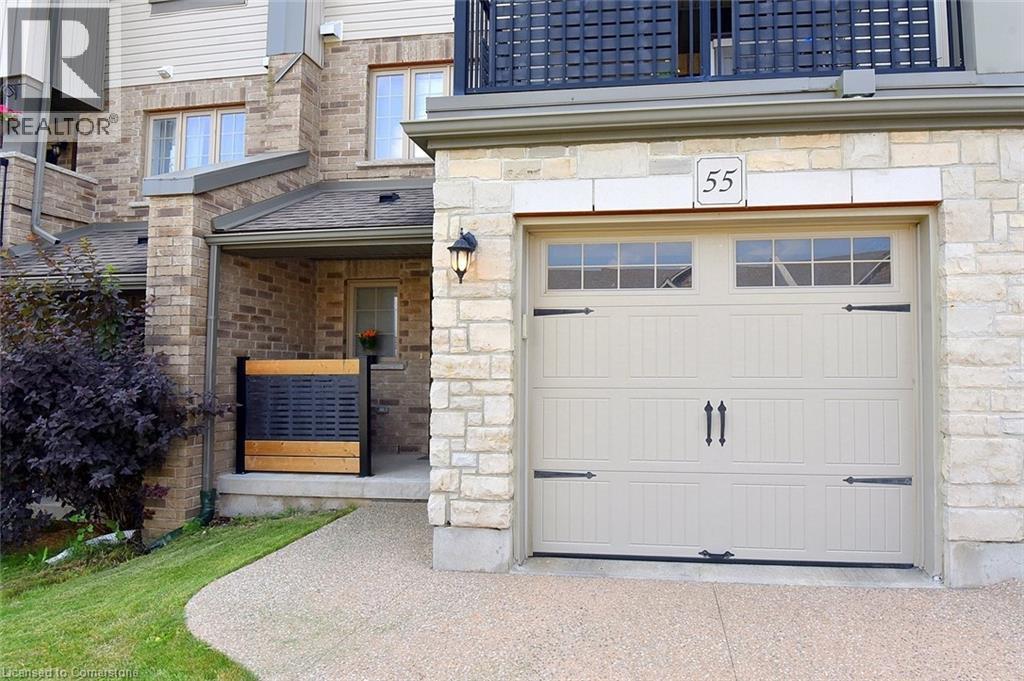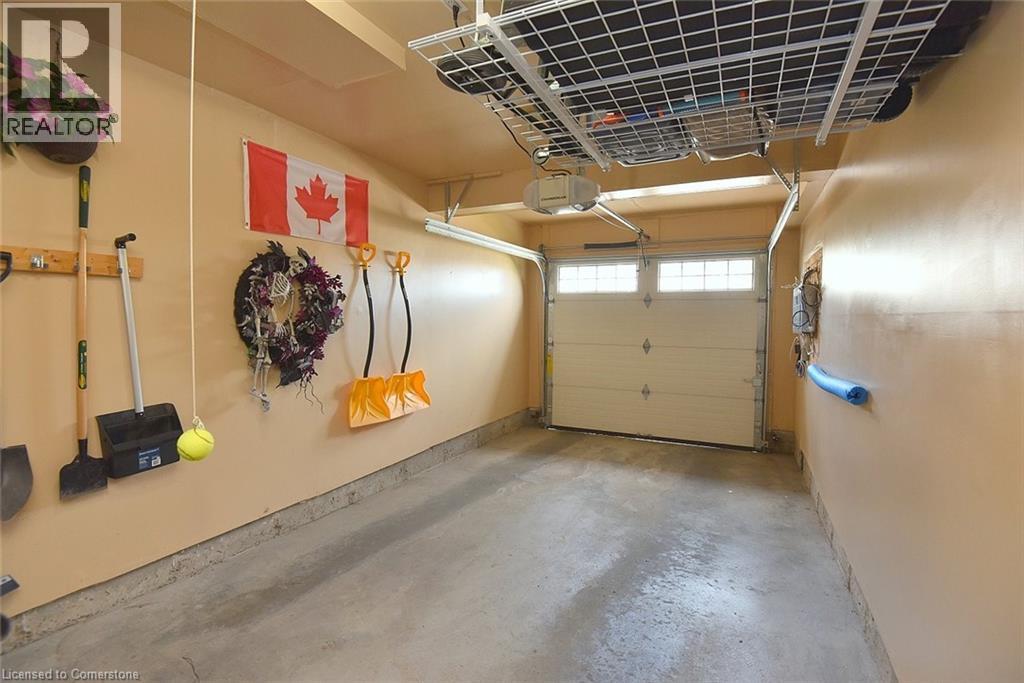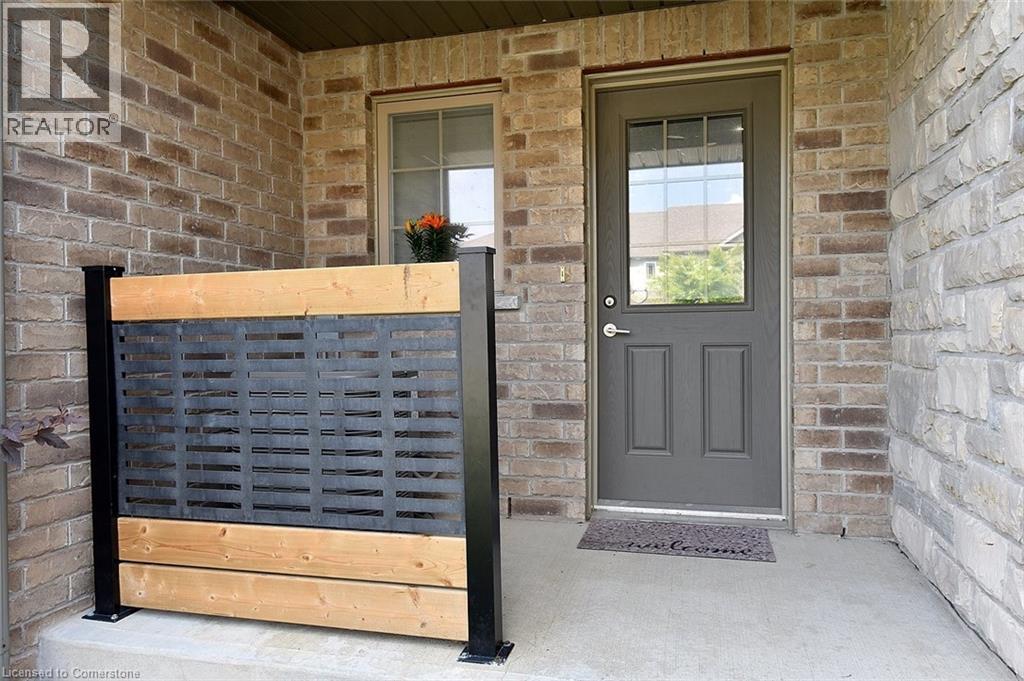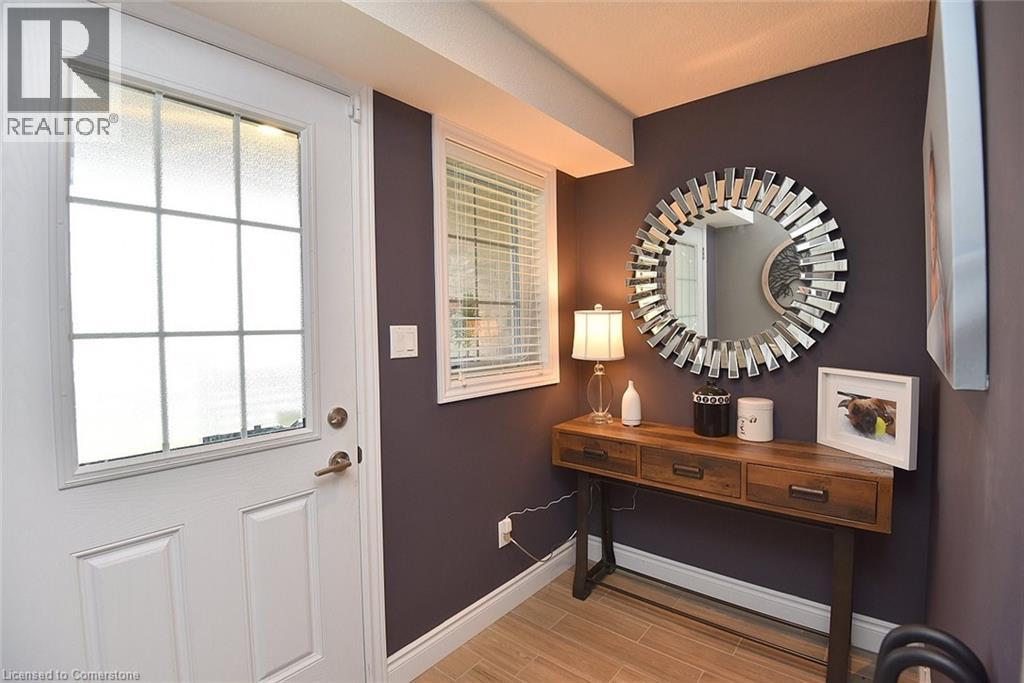3 Bedroom
4 Bathroom
2,076 ft2
2 Level
Central Air Conditioning
Forced Air
$789,800
Immaculate, Family Friendly Freehold Townhome, provides both comfort and convenience while Nestled in a welcoming neighbourhood not far from Guelph Lake. Versatile for families seeking cozy yet functional living space. The Open-concept design of the home creates a seamless flow between the living, dining and kitchen areas, creating the ideal setting for family gatherings or evenings of effortless entertaining. This home is a perfect blend of style and practicality - with Main Floor Living including a 2-piece Bathroom and Access to both the Front Balcony AND Rear yard from the same level, making it the ideal choice for your next family home. Natural light pours through large windows, illuminating both the Main & Upper floor space, creating a bright and airy atmosphere. With 3 spacious Upper Level Bedrooms, 4pc. Bath & Laundry, there’s plenty of space for rest and relaxation for everyone … Both peaceful retreats & perfect restful nights are possible. The large family room & 2-piece Bathroom on the lower level makes up part of the additional 571 sqft of living space – perfect for guests and/or busy mornings. Whether you're a first-time buyer and/or looking for a space to create lasting memories, this property has everything you need to live, laugh, and grow. Enjoy easy access to various nearby amenities, schools and shopping. This is your chance to own a move-in-ready townhome in one of Guelph’s most welcoming communities. Welcome Home ! (id:47351)
Property Details
|
MLS® Number
|
40759004 |
|
Property Type
|
Single Family |
|
Amenities Near By
|
Park, Playground, Shopping |
|
Community Features
|
Community Centre |
|
Equipment Type
|
Water Heater |
|
Features
|
Automatic Garage Door Opener |
|
Parking Space Total
|
2 |
|
Rental Equipment Type
|
Water Heater |
|
Structure
|
Shed, Porch |
Building
|
Bathroom Total
|
4 |
|
Bedrooms Above Ground
|
3 |
|
Bedrooms Total
|
3 |
|
Appliances
|
Water Softener |
|
Architectural Style
|
2 Level |
|
Basement Development
|
Finished |
|
Basement Type
|
Full (finished) |
|
Constructed Date
|
2015 |
|
Construction Style Attachment
|
Attached |
|
Cooling Type
|
Central Air Conditioning |
|
Exterior Finish
|
Brick, Stone, Vinyl Siding |
|
Foundation Type
|
Poured Concrete |
|
Half Bath Total
|
2 |
|
Heating Type
|
Forced Air |
|
Stories Total
|
2 |
|
Size Interior
|
2,076 Ft2 |
|
Type
|
Row / Townhouse |
|
Utility Water
|
Municipal Water |
Parking
Land
|
Acreage
|
No |
|
Land Amenities
|
Park, Playground, Shopping |
|
Sewer
|
Municipal Sewage System |
|
Size Depth
|
114 Ft |
|
Size Frontage
|
21 Ft |
|
Size Total Text
|
Under 1/2 Acre |
|
Zoning Description
|
R3b-16 |
Rooms
| Level |
Type |
Length |
Width |
Dimensions |
|
Second Level |
4pc Bathroom |
|
|
9'2'' x 5'4'' |
|
Second Level |
Bedroom |
|
|
11'5'' x 9'11'' |
|
Second Level |
Bedroom |
|
|
12'10'' x 9'4'' |
|
Second Level |
Laundry Room |
|
|
Measurements not available |
|
Second Level |
Other |
|
|
10'5'' x 5'3'' |
|
Second Level |
Full Bathroom |
|
|
10'1'' x 4'11'' |
|
Second Level |
Primary Bedroom |
|
|
15'10'' x 13'11'' |
|
Lower Level |
Family Room |
|
|
18'10'' x 14'0'' |
|
Lower Level |
Utility Room |
|
|
8'9'' x 7'3'' |
|
Lower Level |
2pc Bathroom |
|
|
6'3'' x 4'8'' |
|
Lower Level |
Storage |
|
|
Measurements not available |
|
Lower Level |
Other |
|
|
4'11'' x 4'10'' |
|
Lower Level |
Foyer |
|
|
Measurements not available |
|
Main Level |
2pc Bathroom |
|
|
5'1'' x 4'10'' |
|
Main Level |
Living Room |
|
|
14'5'' x 13'5'' |
|
Main Level |
Office |
|
|
10'11'' x 10'1'' |
|
Main Level |
Dining Room |
|
|
12'7'' x 8'9'' |
|
Main Level |
Pantry |
|
|
4'10'' x 4'6'' |
|
Main Level |
Kitchen |
|
|
15'8'' x 12'6'' |
https://www.realtor.ca/real-estate/28715249/55-jeffrey-drive-guelph
