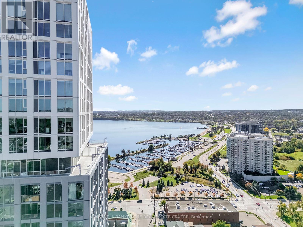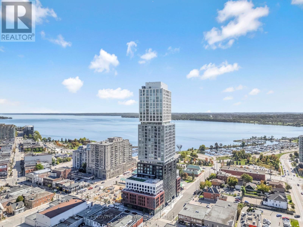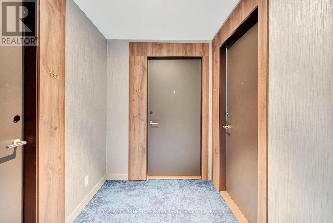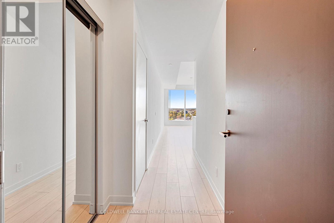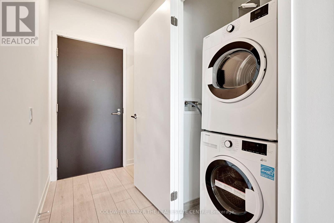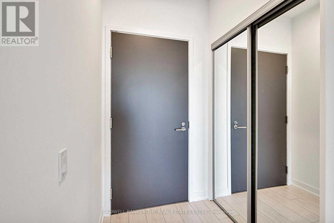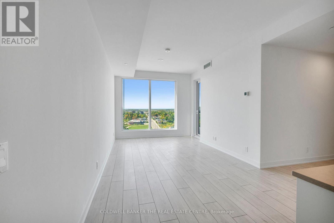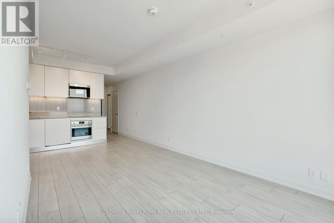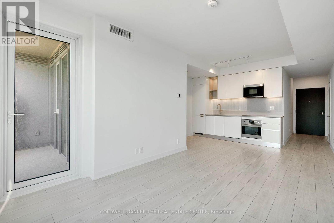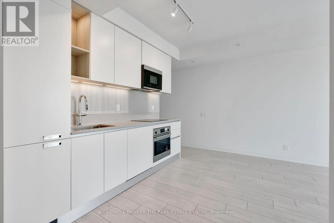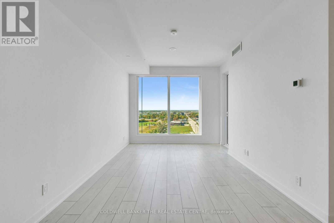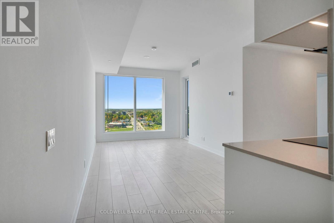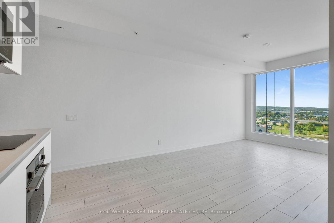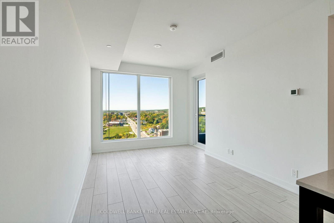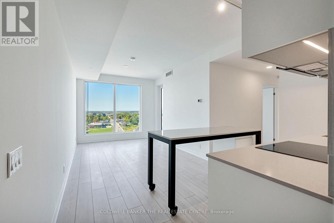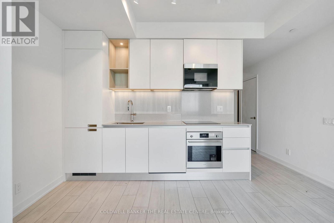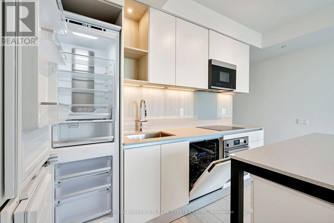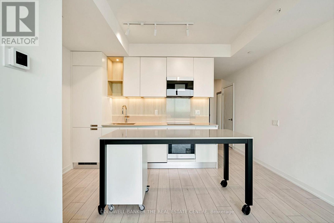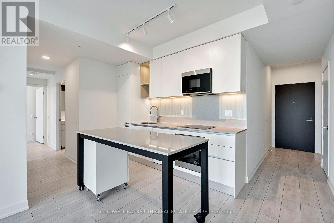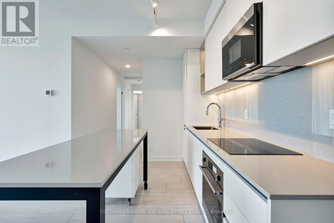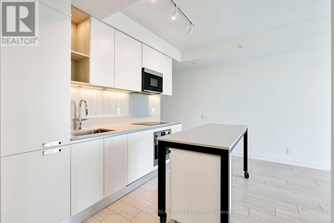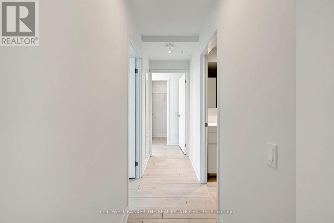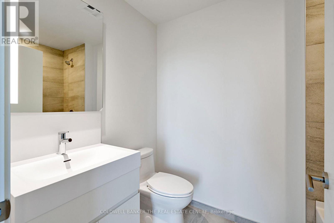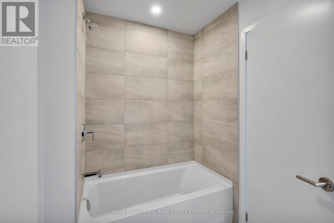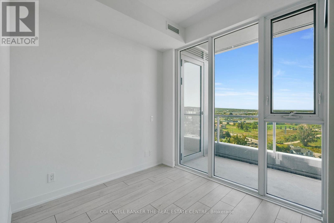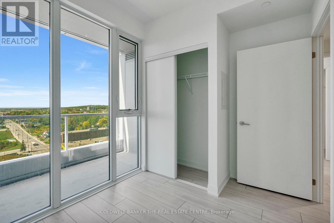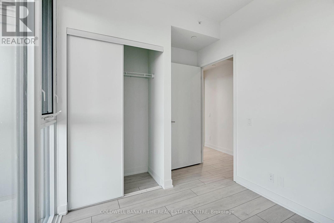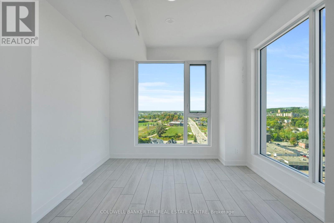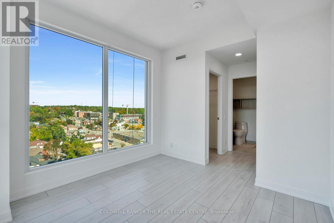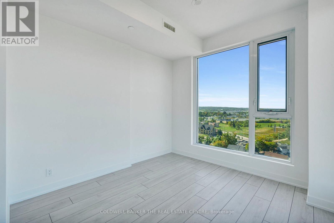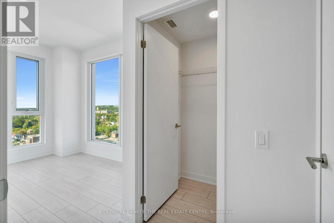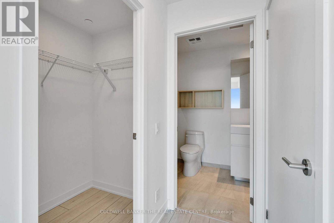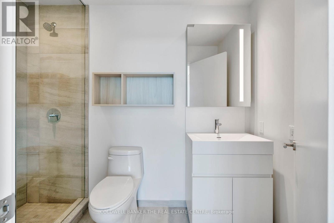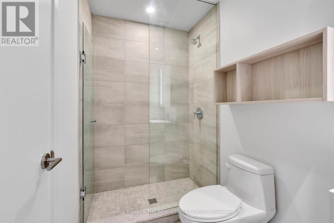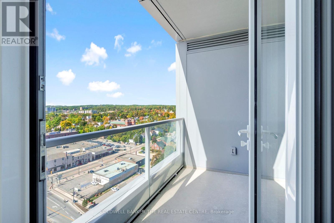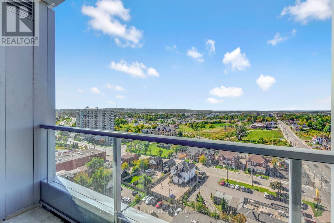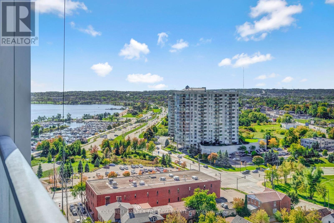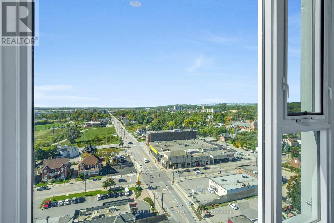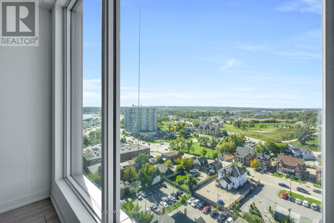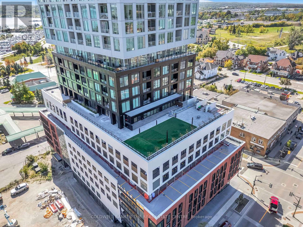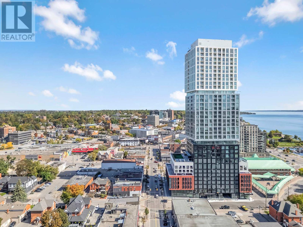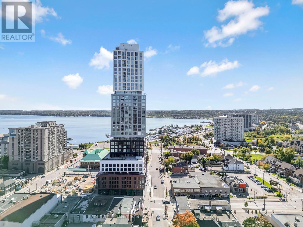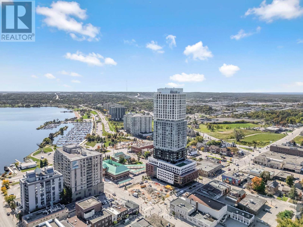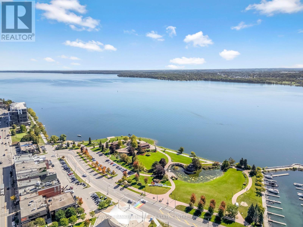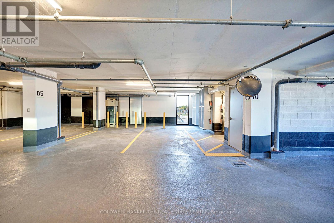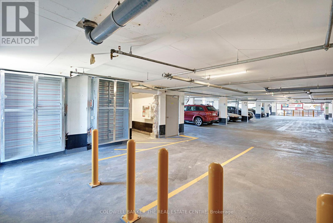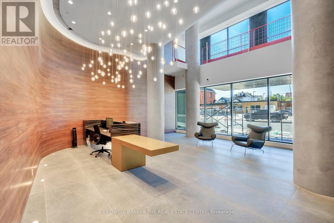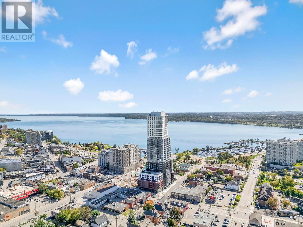2 Bedroom
2 Bathroom
700 - 799 ft2
Central Air Conditioning
Forced Air
$674,000
Experience modern waterfront living at Debut Condos, 55 Dunlop Street West. This 1 bedroom + den suite (789 sq. ft. + 40 sq. ft. balcony) is designed for both style and comfort, making every day feel like a retreat. The spacious open-concept living area is bathed in natural light, with floor-to-ceiling windows that lead to your private balcony, perfect for morning coffee or evening sunsets. The primary bedroom offers a calm, private escape with generous closet space, while the multi-purpose den adapts effortlessly to your lifestyle, whether that's working from home, welcoming guests, or creating a cozy reading nook. Living at Debut means more than just a beautiful suite; it's an entire lifestyle. Enjoy exclusive amenities including a fitness studio, an infinity lounge overlooking Lake Simcoe, private dining spaces, and a welcoming concierge. Step outside and discover Barrie's vibrant downtown, lakefront trails, dining, cafés, and cultural spots just moments from your door. Unit 1302 is more than a home; it's your place to connect, recharge, and thrive on the waterfront. (id:47351)
Property Details
|
MLS® Number
|
S12455422 |
|
Property Type
|
Single Family |
|
Community Name
|
City Centre |
|
Community Features
|
Pet Restrictions |
|
Features
|
Balcony, In Suite Laundry |
|
Parking Space Total
|
1 |
Building
|
Bathroom Total
|
2 |
|
Bedrooms Above Ground
|
2 |
|
Bedrooms Total
|
2 |
|
Cooling Type
|
Central Air Conditioning |
|
Exterior Finish
|
Steel |
|
Heating Fuel
|
Natural Gas |
|
Heating Type
|
Forced Air |
|
Size Interior
|
700 - 799 Ft2 |
|
Type
|
Apartment |
Parking
Land
Rooms
| Level |
Type |
Length |
Width |
Dimensions |
|
Main Level |
Primary Bedroom |
3.45 m |
3.15 m |
3.45 m x 3.15 m |
|
Main Level |
Den |
2.44 m |
3.15 m |
2.44 m x 3.15 m |
|
Main Level |
Dining Room |
6.5 m |
3.05 m |
6.5 m x 3.05 m |
https://www.realtor.ca/real-estate/28974352/55-dunlop-street-w-barrie-city-centre-city-centre
