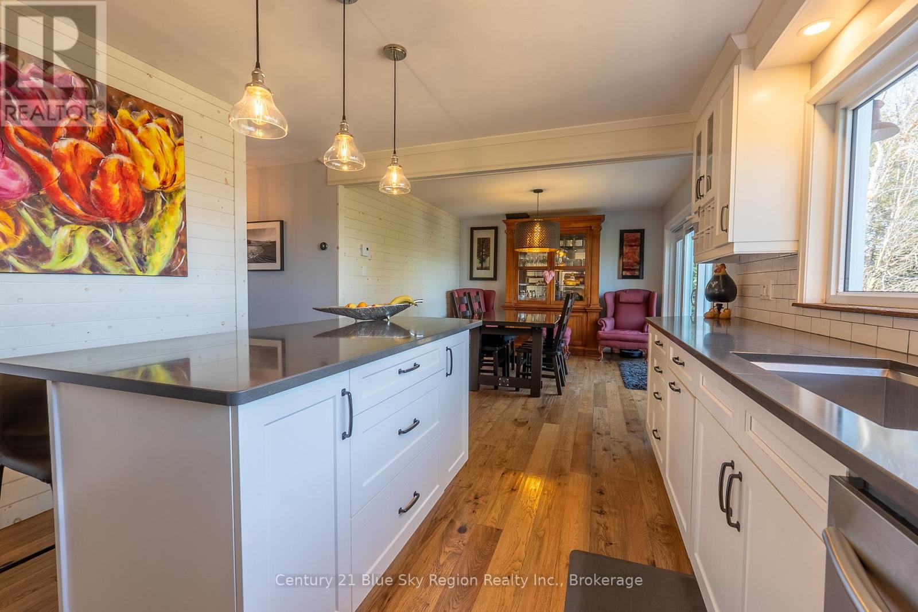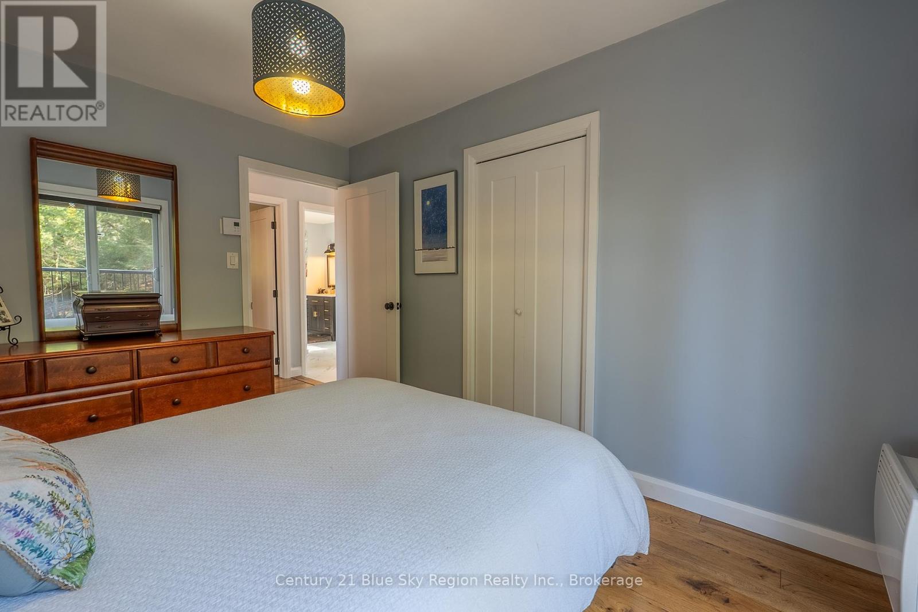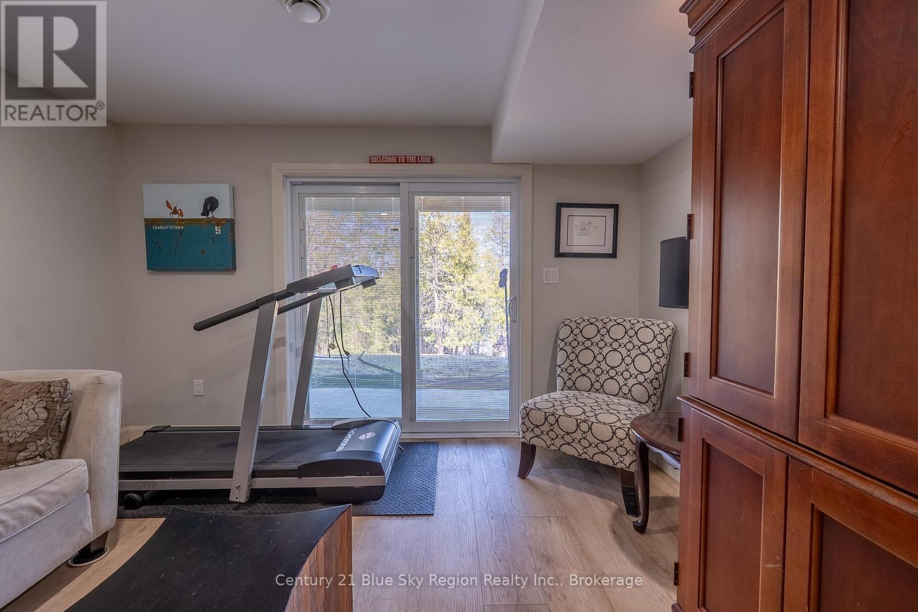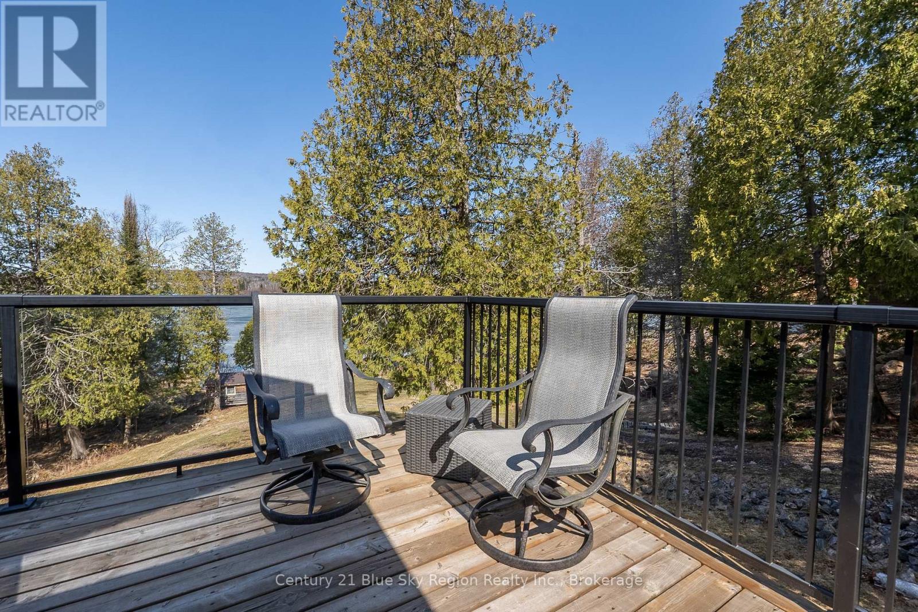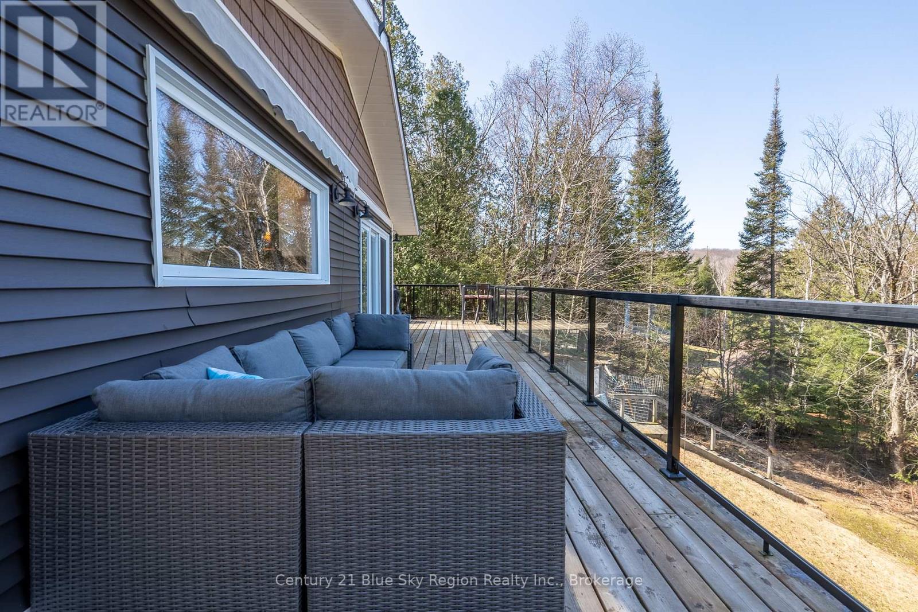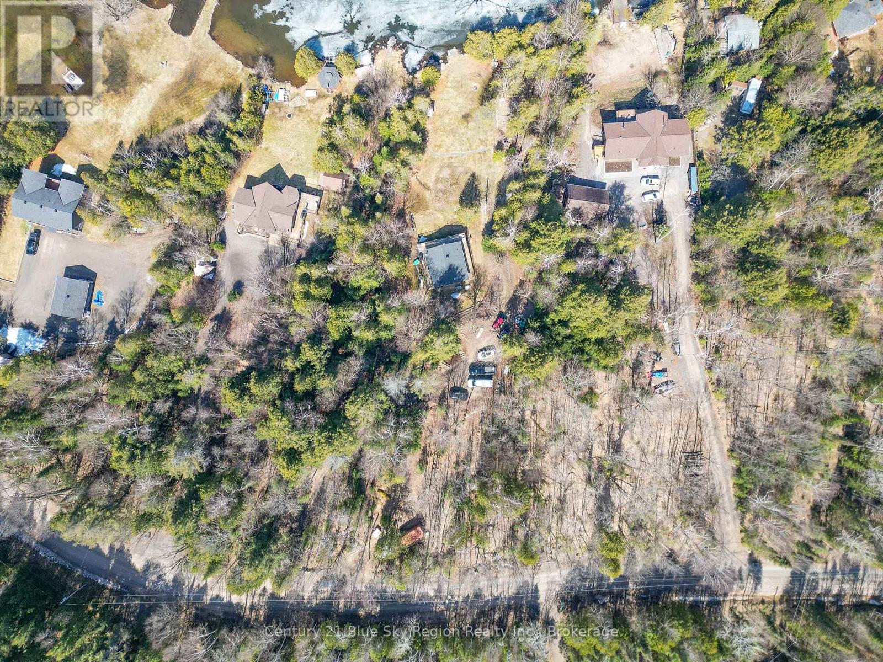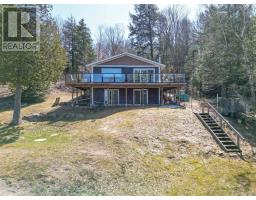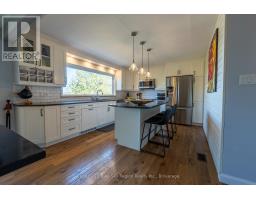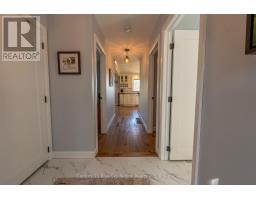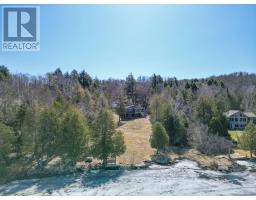3 Bedroom
2 Bathroom
700 - 1,100 ft2
Bungalow
Central Air Conditioning
Heat Pump
Waterfront
Landscaped
$799,900
Looking for your retirement home or weekend getaway? This is the home you have been waiting for. All the heavy lifting has been completed in this home. It has been fully renovated, as well as, a new septic bed -2022, new shingles - 2022, French drains on the grounds - 2022 and a new heat pump - 2024. The home is neat, tidy, move in ready, with over an acre of land and all the privacy you are looking for. Beautiful views of the water from the kitchen, upstairs living/dining room, wrap around deck, lower lever bedroom and walk out from the family room. Its a great lot that is leveled down at the lake where you can entertain your family and friends. This year round home, on a year round road, has 2 bedrooms up, 1 bedroom down and 2 Bathrooms (1x4pc & 1 x3pc). Only 20 min to town (North Bay) or 5 min to a grocery store / gas bar. What an opportunity to buy on the lake, move in and enjoy the entire summer. (id:47351)
Open House
This property has open houses!
Starts at:
11:00 am
Ends at:
1:00 pm
Property Details
|
MLS® Number
|
X12109554 |
|
Property Type
|
Single Family |
|
Community Name
|
Astorville |
|
Easement
|
Unknown |
|
Equipment Type
|
Propane Tank |
|
Features
|
Sloping |
|
Parking Space Total
|
12 |
|
Rental Equipment Type
|
Propane Tank |
|
Structure
|
Deck |
|
View Type
|
View Of Water, Direct Water View |
|
Water Front Type
|
Waterfront |
Building
|
Bathroom Total
|
2 |
|
Bedrooms Above Ground
|
3 |
|
Bedrooms Total
|
3 |
|
Appliances
|
Water Treatment |
|
Architectural Style
|
Bungalow |
|
Basement Development
|
Finished |
|
Basement Features
|
Walk Out |
|
Basement Type
|
Full (finished) |
|
Construction Style Attachment
|
Detached |
|
Cooling Type
|
Central Air Conditioning |
|
Exterior Finish
|
Vinyl Siding |
|
Foundation Type
|
Block |
|
Heating Fuel
|
Propane |
|
Heating Type
|
Heat Pump |
|
Stories Total
|
1 |
|
Size Interior
|
700 - 1,100 Ft2 |
|
Type
|
House |
Parking
Land
|
Access Type
|
Year-round Access, Private Docking |
|
Acreage
|
No |
|
Landscape Features
|
Landscaped |
|
Sewer
|
Septic System |
|
Size Depth
|
375 Ft |
|
Size Frontage
|
145 Ft |
|
Size Irregular
|
145 X 375 Ft |
|
Size Total Text
|
145 X 375 Ft|1/2 - 1.99 Acres |
|
Zoning Description
|
Rs |
Rooms
| Level |
Type |
Length |
Width |
Dimensions |
|
Lower Level |
Bedroom |
3.81 m |
4.7 m |
3.81 m x 4.7 m |
|
Lower Level |
Family Room |
3.61 m |
3.35 m |
3.61 m x 3.35 m |
|
Main Level |
Living Room |
3.66 m |
3.43 m |
3.66 m x 3.43 m |
|
Main Level |
Kitchen |
4.57 m |
3.51 m |
4.57 m x 3.51 m |
|
Main Level |
Primary Bedroom |
3.66 m |
2.82 m |
3.66 m x 2.82 m |
|
Main Level |
Bedroom |
3.23 m |
2.82 m |
3.23 m x 2.82 m |
https://www.realtor.ca/real-estate/28227996/55-cedar-bay-road-east-ferris-astorville-astorville










