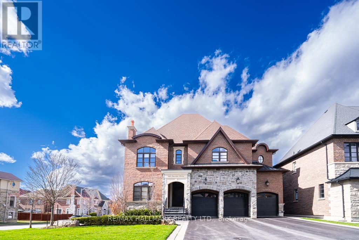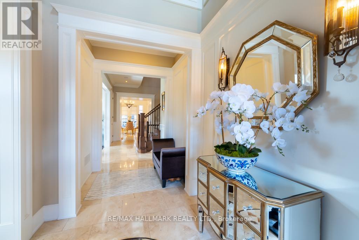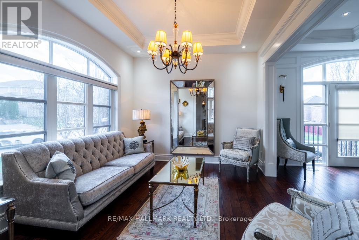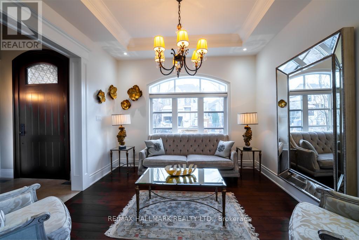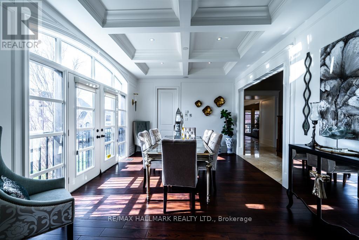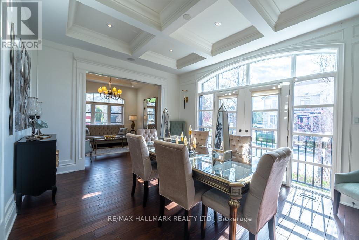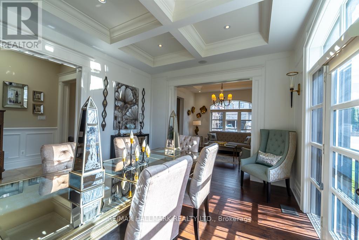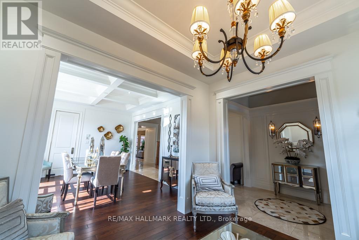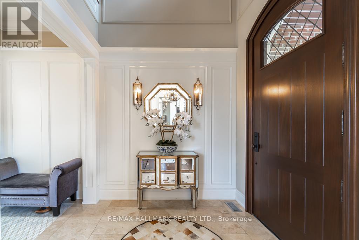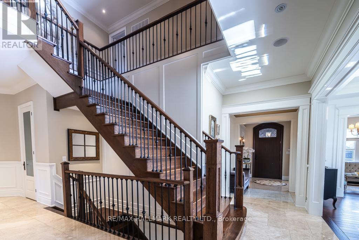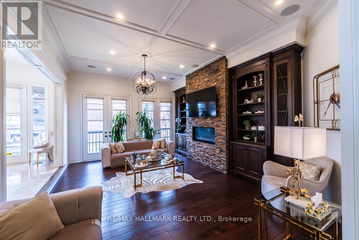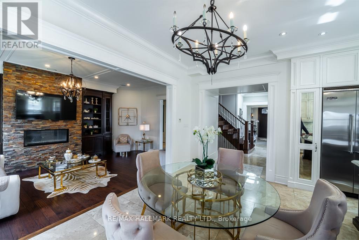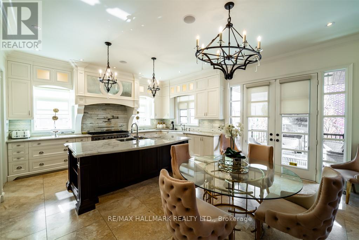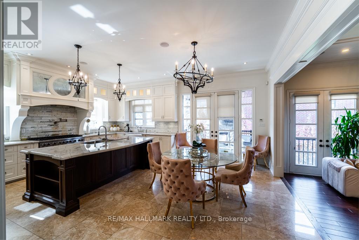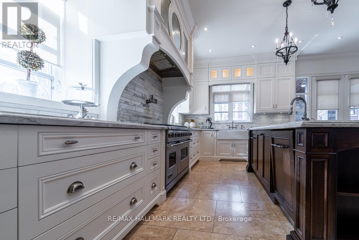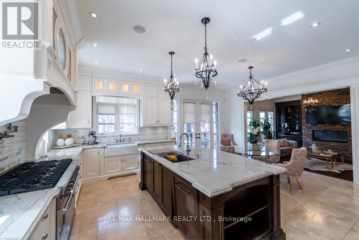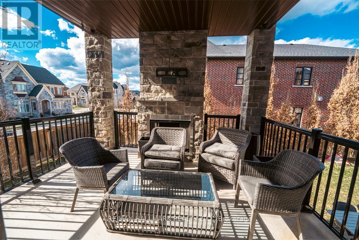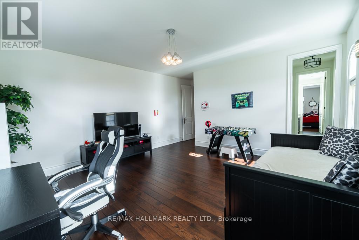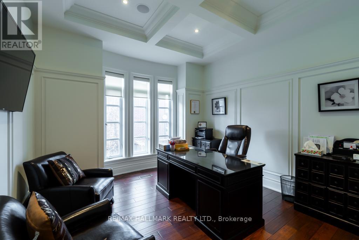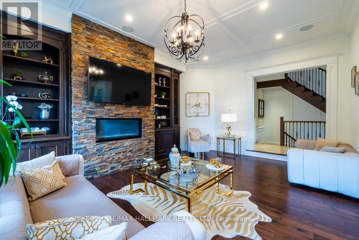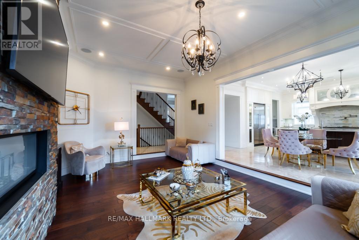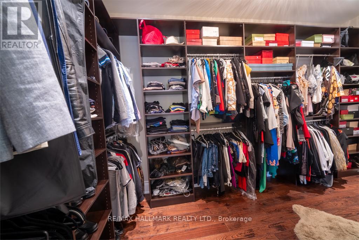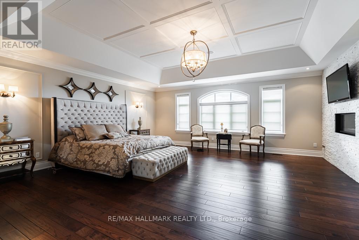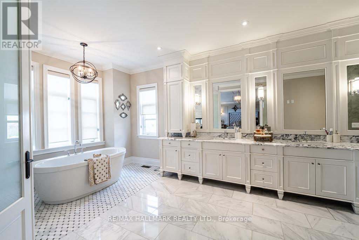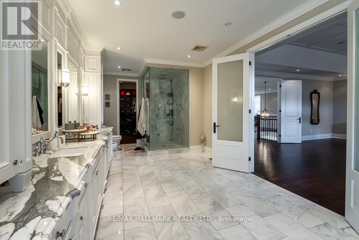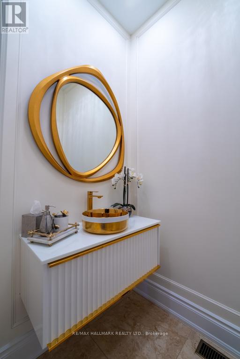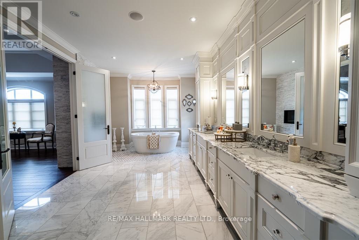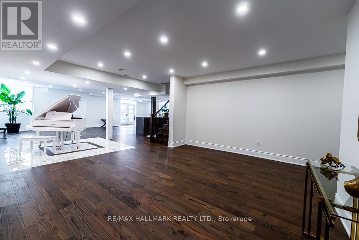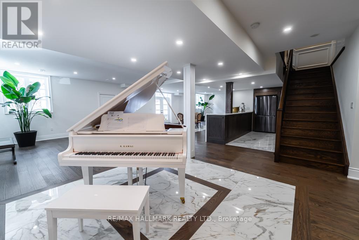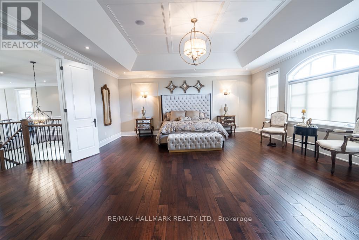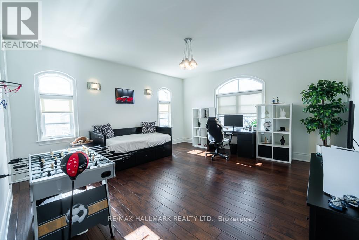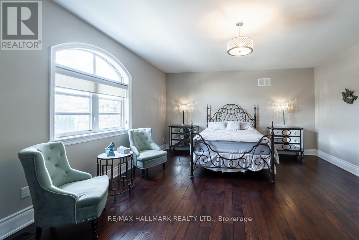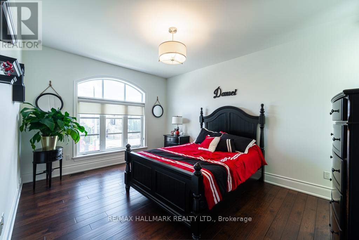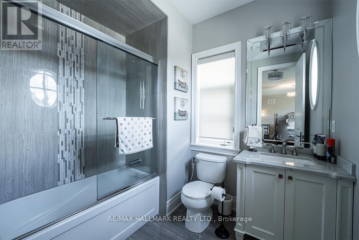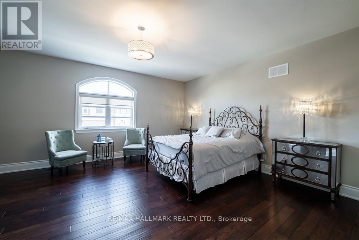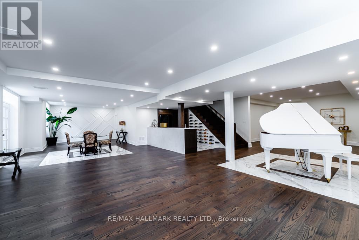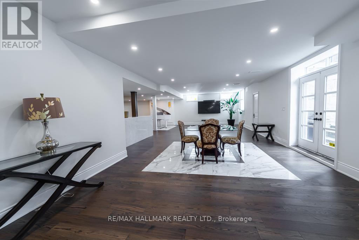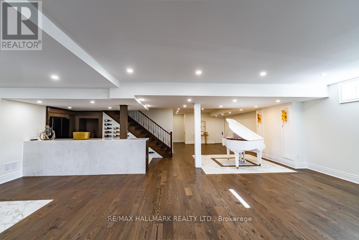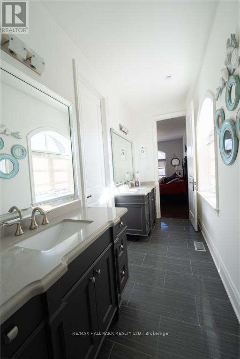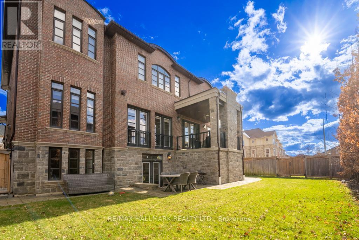4 Bedroom
5 Bathroom
Fireplace
Central Air Conditioning
Forced Air
$8,500 Monthly
Luxurious Custom Built House With Quality Workmanship, Maintained,Extra Wide Lot With 3 Car Garage,10' Ceiling On Main Fl And 9' On Second. Custom Kitchen With B/I Appliances And W/O To Elevated Porch With Fireplace & Tv, Upgraded Floor Thru-Out, Wainscotting And Millwork, Walkout Basement With High Ceiling, Fully Fenced Backyard & Landscaped. **** EXTRAS **** All Appliances, All Elfs, Cvac, Cac, Gdo, Alarm System, Cameras, D/W, Washer/Dryer, 2 Furnaces, 2 Ac, 2 Humidifiers, Hrv, 2 Air Cleaners, (id:47351)
Property Details
|
MLS® Number
|
N8233932 |
|
Property Type
|
Single Family |
|
Community Name
|
Oak Ridges |
|
Parking Space Total
|
6 |
Building
|
Bathroom Total
|
5 |
|
Bedrooms Above Ground
|
4 |
|
Bedrooms Total
|
4 |
|
Basement Development
|
Finished |
|
Basement Features
|
Walk Out |
|
Basement Type
|
N/a (finished) |
|
Construction Style Attachment
|
Detached |
|
Cooling Type
|
Central Air Conditioning |
|
Exterior Finish
|
Brick, Stone |
|
Fireplace Present
|
Yes |
|
Heating Fuel
|
Natural Gas |
|
Heating Type
|
Forced Air |
|
Stories Total
|
2 |
|
Type
|
House |
Parking
Land
|
Acreage
|
No |
|
Size Irregular
|
60.76 X 118.45 Ft ; Slightly Irregular Corner Lot |
|
Size Total Text
|
60.76 X 118.45 Ft ; Slightly Irregular Corner Lot |
Rooms
| Level |
Type |
Length |
Width |
Dimensions |
|
Second Level |
Primary Bedroom |
6.1 m |
6.71 m |
6.1 m x 6.71 m |
|
Second Level |
Bedroom 2 |
4.88 m |
6.4 m |
4.88 m x 6.4 m |
|
Second Level |
Bedroom 3 |
4.88 m |
3.66 m |
4.88 m x 3.66 m |
|
Second Level |
Bedroom 4 |
5.49 m |
|
5.49 m x Measurements not available |
|
Basement |
Recreational, Games Room |
|
|
Measurements not available |
|
Ground Level |
Living Room |
3.66 m |
3.35 m |
3.66 m x 3.35 m |
|
Ground Level |
Dining Room |
3.66 m |
4.57 m |
3.66 m x 4.57 m |
|
Ground Level |
Family Room |
4.57 m |
6.1 m |
4.57 m x 6.1 m |
|
Ground Level |
Kitchen |
4.87 m |
3.35 m |
4.87 m x 3.35 m |
|
Ground Level |
Eating Area |
4.87 m |
3.35 m |
4.87 m x 3.35 m |
|
Ground Level |
Office |
3.66 m |
3.66 m |
3.66 m x 3.66 m |
Utilities
|
Sewer
|
Installed |
|
Natural Gas
|
Installed |
|
Electricity
|
Installed |
|
Cable
|
Available |
https://www.realtor.ca/real-estate/26751225/54a-puccini-dr-richmond-hill-oak-ridges
