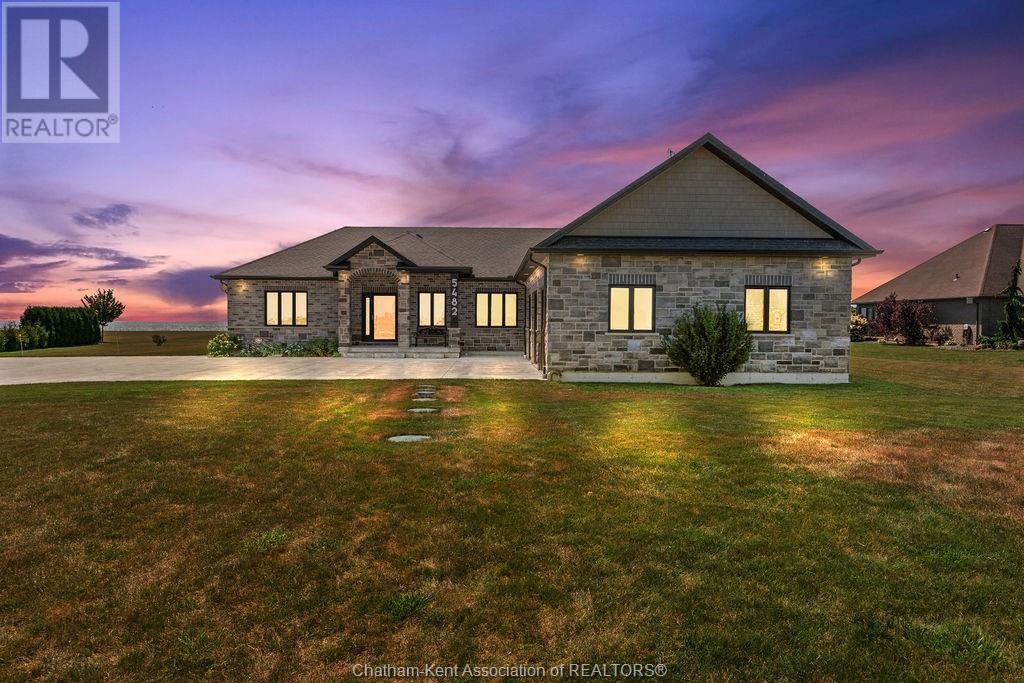5 Bedroom
4 Bathroom
2,337 ft2
Ranch
Inground Pool
Central Air Conditioning
Forced Air, Furnace
Waterfront
Acreage
Landscaped
$1,399,999
Experience refined lakeside living at 5482 Talbot Trail, a custom-designed executive home offering timeless craftsmanship, ultimate privacy, and sweeping panoramic views of Lake Erie. Situated on 2.29 acres atop a fairy tale 100-foot cliff, this one-of-a-kind residence was built in 2017 and has been meticulously maintained by its original owner. With over 2,300 sq. ft. of luxury living on the main floor and a fully finished basement, this Energy Star–rated custom home features 5 spacious bedrooms, 3.5 bathrooms, and a heated triple-car garage. Interior highlights include hardwood flooring throughout, Cambria quartz countertops, a chef’s kitchen with high-end appliances and a walk-in pantry, and built-in speakers throughout the main living areas. The primary suite is a true retreat with a spa-inspired 5-piece ensuite featuring heated floors and a custom walk-in closet. Step outside to a private outdoor oasis complete with a 16' x 32' heated in-ground pool, expansive concrete patio, pool shed, firepit, and manicured perennial gardens—all perfectly positioned to take in the unobstructed lake views. One of the lower-level bedrooms has been transformed into a professionally finished sound room with acoustic insulation, double drywall, and sound-treated ceiling. Additional features include a gas furnace, Generac, alarm system with four exterior cameras, 200 amp service, municipal water, and a fully spray-foamed basement. Surrounded by wildlife, bald eagle nests and only minutes from local markets and orchards, this is a rare opportunity to own a custom lakefront estate in one of Chatham-Kent’s most breathtaking locations. (id:47351)
Property Details
|
MLS® Number
|
25018481 |
|
Property Type
|
Single Family |
|
Features
|
Double Width Or More Driveway, Concrete Driveway |
|
Pool Type
|
Inground Pool |
|
Water Front Type
|
Waterfront |
Building
|
Bathroom Total
|
4 |
|
Bedrooms Above Ground
|
3 |
|
Bedrooms Below Ground
|
2 |
|
Bedrooms Total
|
5 |
|
Architectural Style
|
Ranch |
|
Constructed Date
|
2017 |
|
Construction Style Attachment
|
Detached |
|
Cooling Type
|
Central Air Conditioning |
|
Exterior Finish
|
Brick, Stone |
|
Flooring Type
|
Carpeted, Ceramic/porcelain, Hardwood |
|
Foundation Type
|
Concrete |
|
Half Bath Total
|
1 |
|
Heating Fuel
|
Natural Gas |
|
Heating Type
|
Forced Air, Furnace |
|
Stories Total
|
1 |
|
Size Interior
|
2,337 Ft2 |
|
Total Finished Area
|
2337 Sqft |
|
Type
|
House |
Parking
Land
|
Acreage
|
Yes |
|
Landscape Features
|
Landscaped |
|
Sewer
|
Septic System |
|
Size Irregular
|
169.26 X 623.43 / 2.39 Ac |
|
Size Total Text
|
169.26 X 623.43 / 2.39 Ac|1 - 3 Acres |
|
Zoning Description
|
A1/h |
Rooms
| Level |
Type |
Length |
Width |
Dimensions |
|
Basement |
Utility Room |
16 ft ,1 in |
23 ft ,3 in |
16 ft ,1 in x 23 ft ,3 in |
|
Basement |
Bedroom |
16 ft ,1 in |
23 ft ,4 in |
16 ft ,1 in x 23 ft ,4 in |
|
Basement |
Bedroom |
|
|
Measurements not available |
|
Basement |
Family Room |
33 ft ,6 in |
65 ft ,6 in |
33 ft ,6 in x 65 ft ,6 in |
|
Basement |
3pc Bathroom |
|
7 ft ,4 in |
Measurements not available x 7 ft ,4 in |
|
Main Level |
Laundry Room |
9 ft ,9 in |
9 ft |
9 ft ,9 in x 9 ft |
|
Main Level |
5pc Ensuite Bath |
18 ft ,9 in |
8 ft ,5 in |
18 ft ,9 in x 8 ft ,5 in |
|
Main Level |
Primary Bedroom |
18 ft ,11 in |
12 ft |
18 ft ,11 in x 12 ft |
|
Main Level |
2pc Bathroom |
5 ft ,4 in |
6 ft ,2 in |
5 ft ,4 in x 6 ft ,2 in |
|
Main Level |
Bedroom |
10 ft ,9 in |
11 ft ,1 in |
10 ft ,9 in x 11 ft ,1 in |
|
Main Level |
4pc Bathroom |
8 ft ,3 in |
9 ft ,4 in |
8 ft ,3 in x 9 ft ,4 in |
|
Main Level |
Bedroom |
9 ft ,9 in |
11 ft ,1 in |
9 ft ,9 in x 11 ft ,1 in |
|
Main Level |
Dining Room |
9 ft ,9 in |
16 ft |
9 ft ,9 in x 16 ft |
|
Main Level |
Kitchen |
18 ft ,2 in |
|
18 ft ,2 in x Measurements not available |
|
Main Level |
Great Room |
18 ft ,2 in |
14 ft ,11 in |
18 ft ,2 in x 14 ft ,11 in |
https://www.realtor.ca/real-estate/28641604/5482-talbot-trail-merlin




































































































