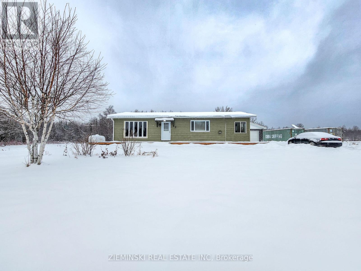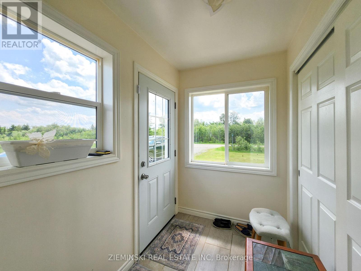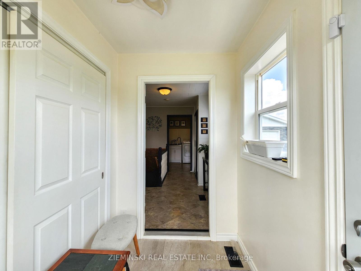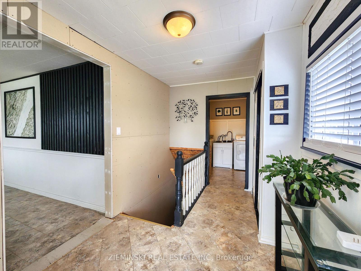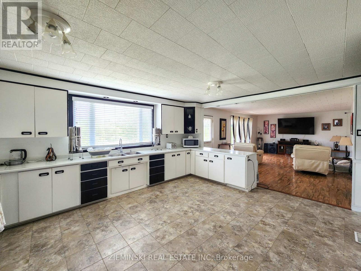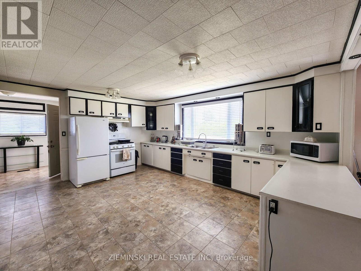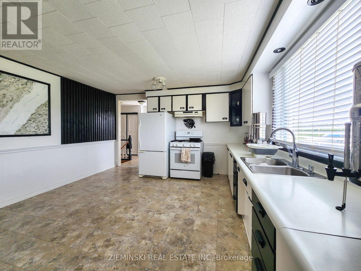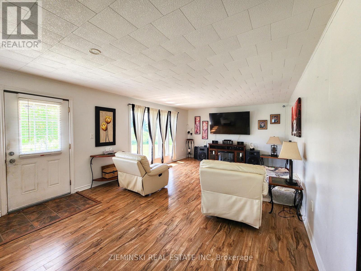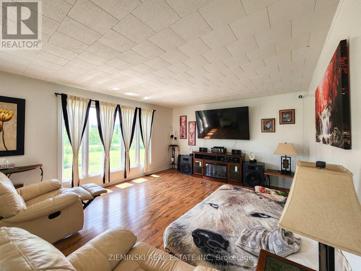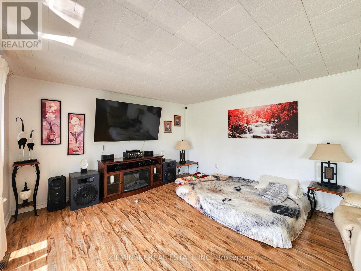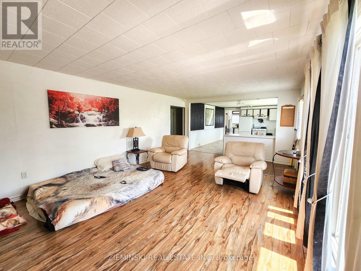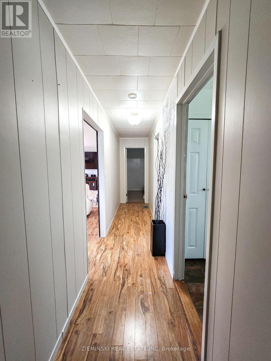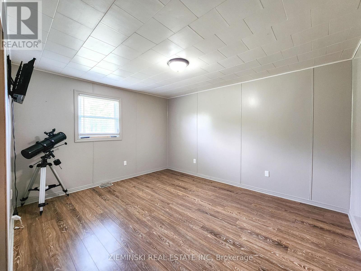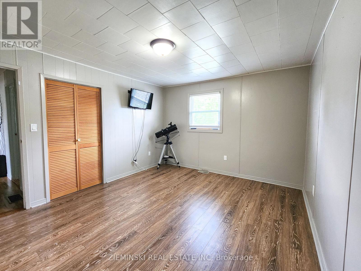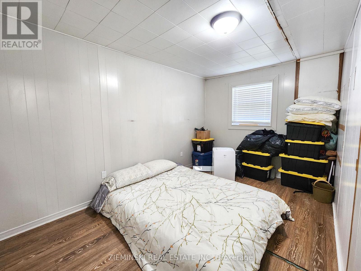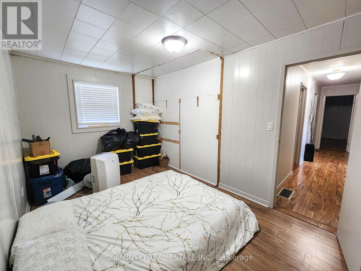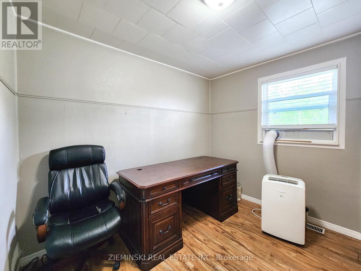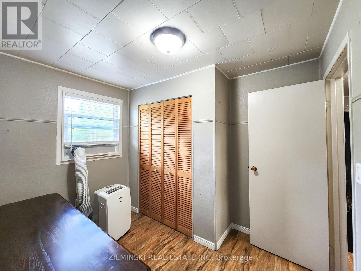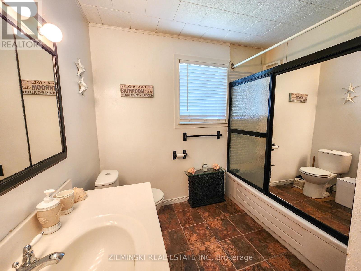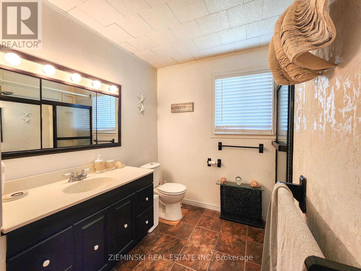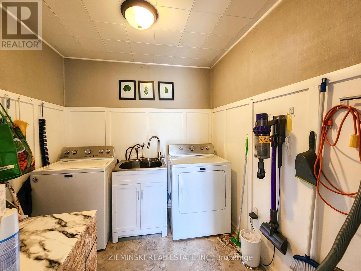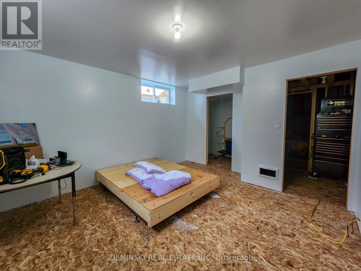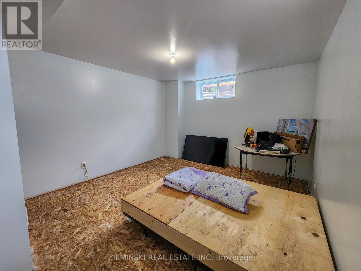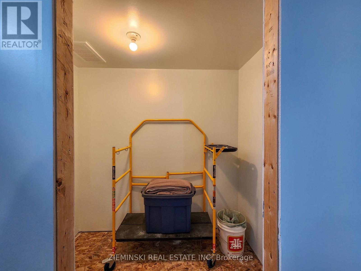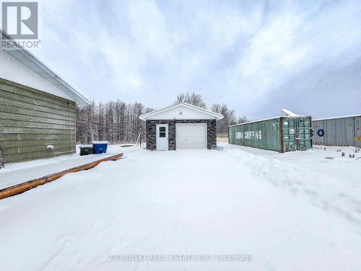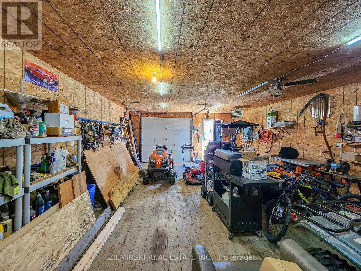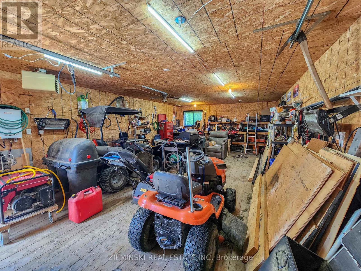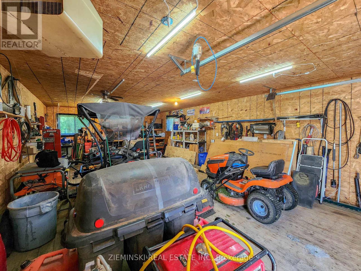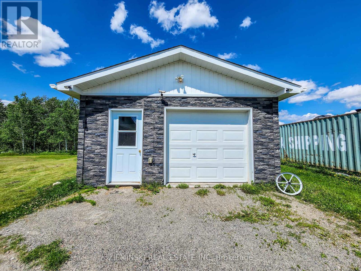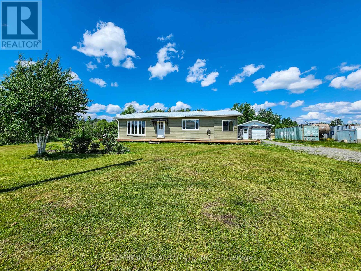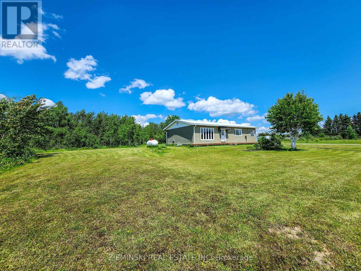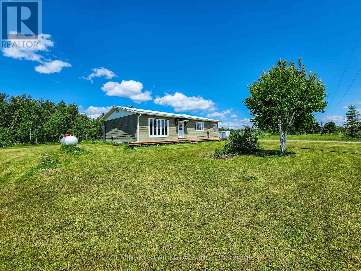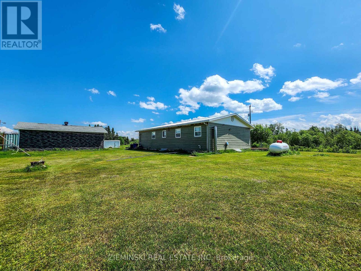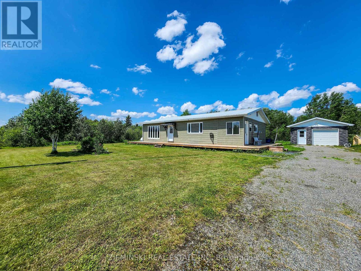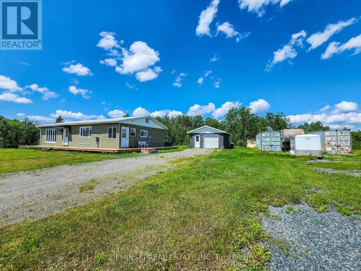3 Bedroom
1 Bathroom
1,100 - 1,500 ft2
Bungalow
None
Forced Air
$310,000
3-bedroom, 1-bathroom bungalow sits on just under 2 acres, offering space to breathe and room to grow. Inside, you'll find a bright open-concept layout with large windows, spacious eat-in kitchen, and cozy living area with natural light and warm flooring. The basement has been framed for an in-law suite, ideal for extended family or added flexibility. Outside, the wired and insulated detached garage is a major bonus, complete with an electric heater. Additional perks include a 200-amp electrical panel, a new roof in 2022, and included appliances: fridge, stove, washer, and dryer. (id:47351)
Property Details
|
MLS® Number
|
T12442324 |
|
Property Type
|
Single Family |
|
Community Name
|
Cochrane |
|
Equipment Type
|
Propane Tank |
|
Features
|
Carpet Free, Sump Pump |
|
Parking Space Total
|
6 |
|
Rental Equipment Type
|
Propane Tank |
Building
|
Bathroom Total
|
1 |
|
Bedrooms Above Ground
|
3 |
|
Bedrooms Total
|
3 |
|
Age
|
31 To 50 Years |
|
Appliances
|
Water Heater, Dryer, Stove, Washer, Window Coverings, Refrigerator |
|
Architectural Style
|
Bungalow |
|
Basement Type
|
Full |
|
Construction Style Attachment
|
Detached |
|
Cooling Type
|
None |
|
Exterior Finish
|
Vinyl Siding |
|
Foundation Type
|
Block |
|
Heating Fuel
|
Propane |
|
Heating Type
|
Forced Air |
|
Stories Total
|
1 |
|
Size Interior
|
1,100 - 1,500 Ft2 |
|
Type
|
House |
|
Utility Water
|
Unknown |
Parking
Land
|
Acreage
|
No |
|
Sewer
|
Septic System |
|
Size Depth
|
569 Ft ,9 In |
|
Size Frontage
|
314 Ft ,8 In |
|
Size Irregular
|
314.7 X 569.8 Ft |
|
Size Total Text
|
314.7 X 569.8 Ft|1/2 - 1.99 Acres |
|
Surface Water
|
Pond Or Stream |
|
Zoning Description
|
Ru |
Rooms
| Level |
Type |
Length |
Width |
Dimensions |
|
Main Level |
Kitchen |
5.203 m |
4.163 m |
5.203 m x 4.163 m |
|
Main Level |
Living Room |
6.668 m |
4.177 m |
6.668 m x 4.177 m |
|
Main Level |
Primary Bedroom |
4.105 m |
3.479 m |
4.105 m x 3.479 m |
|
Main Level |
Bedroom 2 |
4.099 m |
2.703 m |
4.099 m x 2.703 m |
|
Main Level |
Bedroom 3 |
2.914 m |
2.15 m |
2.914 m x 2.15 m |
|
Main Level |
Laundry Room |
2.338 m |
2.317 m |
2.338 m x 2.317 m |
|
Main Level |
Foyer |
2.538 m |
1.576 m |
2.538 m x 1.576 m |
Utilities
|
Cable
|
Available |
|
Electricity
|
Installed |
https://www.realtor.ca/real-estate/28946306/545-silver-queen-lake-road-cochrane-cochrane
