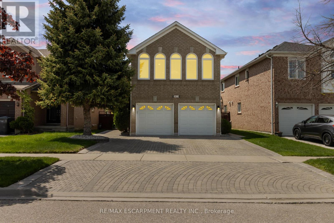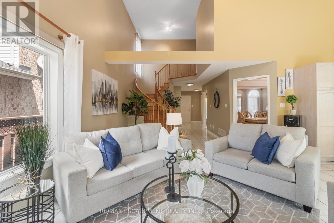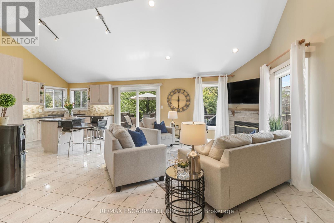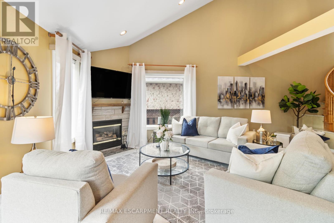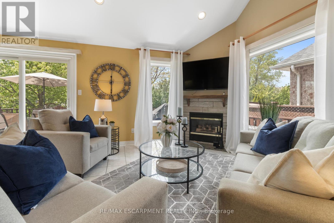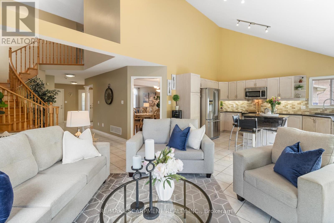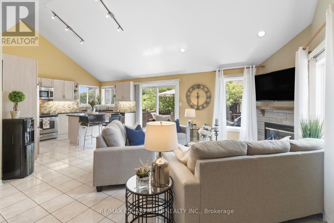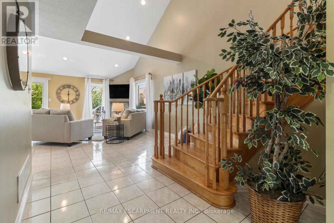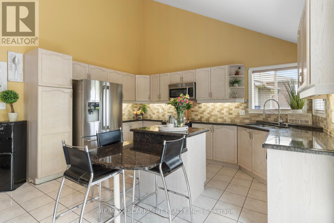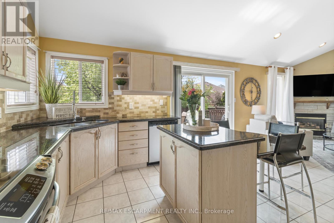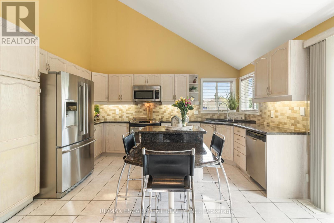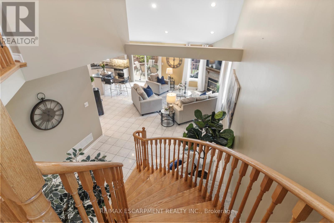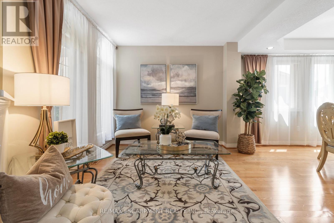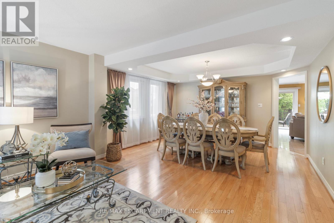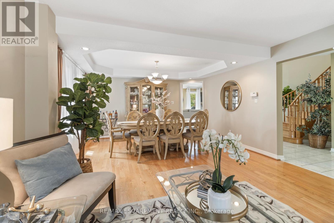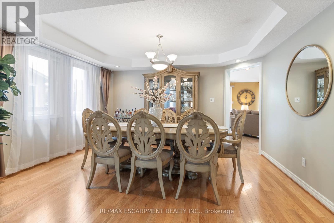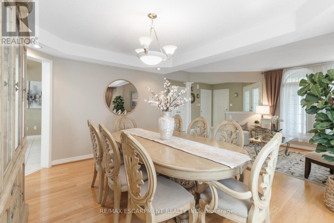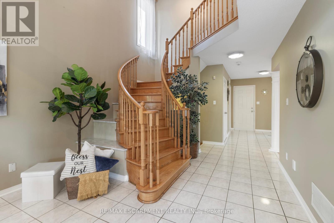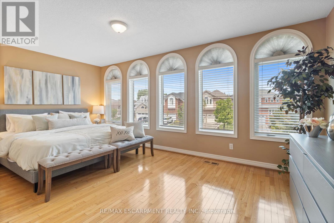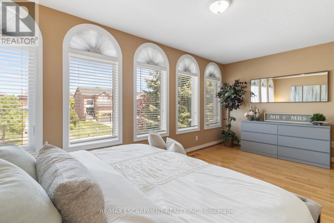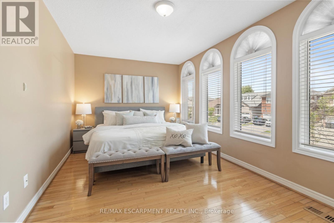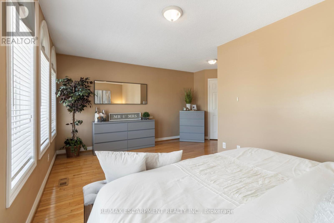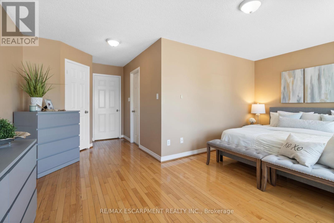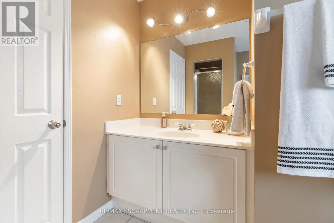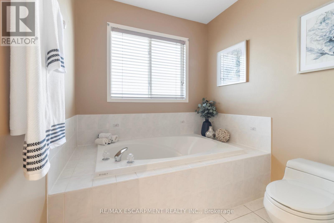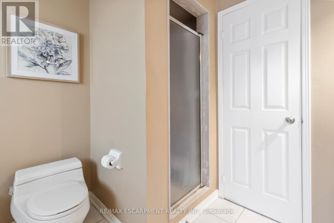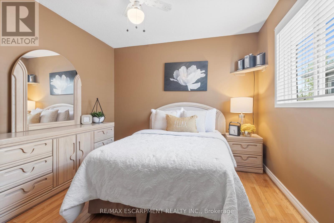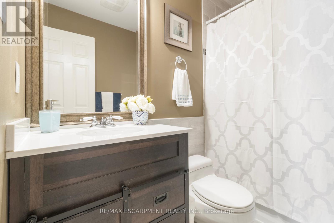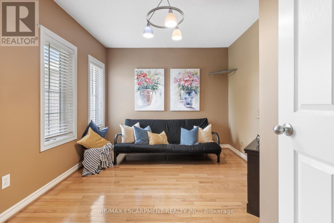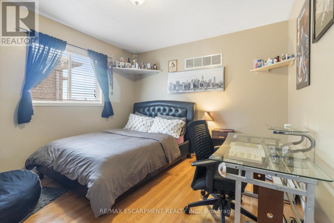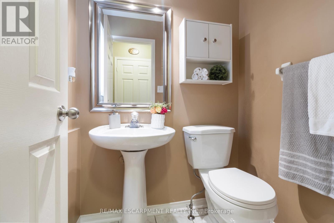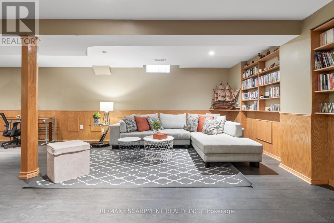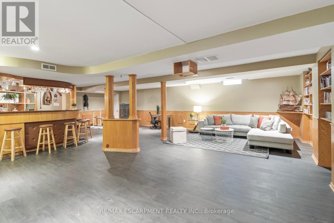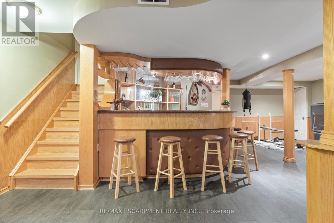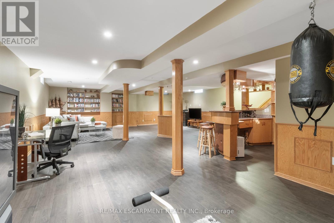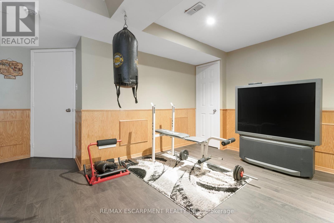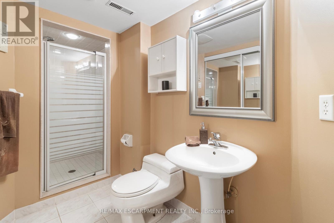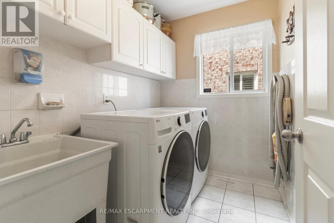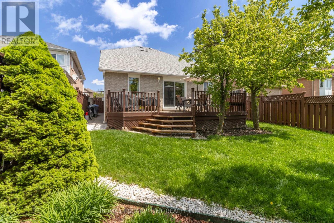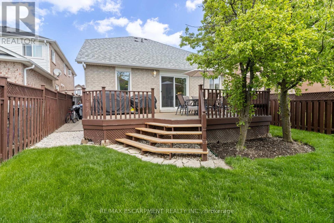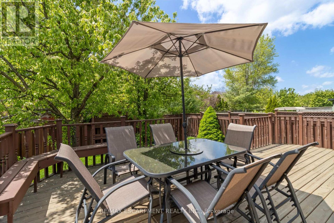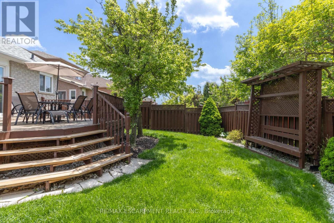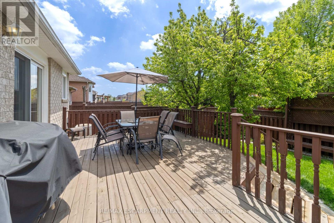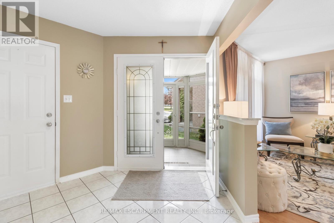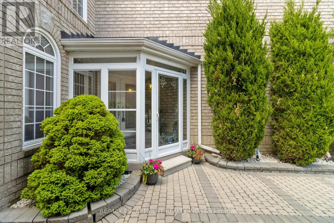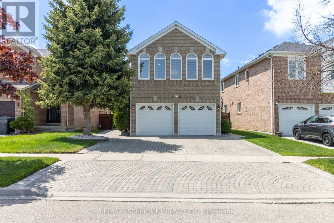4 Bedroom
4 Bathroom
2,000 - 2,500 ft2
Fireplace
Central Air Conditioning
Forced Air
$1,348,888
Elegant & spacious family home in a prime community setting pride of ownership shines throughout this meticulously maintained 4-bedroom, 4-bathroom detached home, offering over 2,900 sq. ft. of thoughtfully designed living space with a finished basement. Ideally located on a 36 x 118 ft. lot, this residence is perfect for growing families seeking comfort, functionality, and a welcoming sense of home. The inviting main level features a bright open-concept family room with vaulted ceilings and a gas fireplace with a stone hearth facing, ideal for cozy gatherings. The heart of the home the kitchen is a chef's dream, showcasing a centre island with granite countertops, travertine backsplash, stainless steel appliances, and ample cabinetry. Adjacent is a walk-out to the manicured backyard with a deck, perfect for al fresco dining and summer entertaining. A main floor laundry room with a new washer and dryer adds convenience, while the elegant curved oak staircase enhances the homes classic appeal. Upstairs, you'll find four generously sized bedrooms, including a tranquil primary suite with ensuite bath. The fully finished basement extends the living space with a large recreation room, bar, 3-piece bath, and plenty of storage offering a versatile area for family use or entertaining. With a double car garage, interlock driveway and walkways, and close proximity to schools, parks, transit, and shopping, this home provides the ultimate blend of luxury, practicality, and location. (id:47351)
Property Details
|
MLS® Number
|
W12440689 |
|
Property Type
|
Single Family |
|
Community Name
|
East Credit |
|
Equipment Type
|
Water Heater |
|
Features
|
Carpet Free |
|
Parking Space Total
|
4 |
|
Rental Equipment Type
|
Water Heater |
Building
|
Bathroom Total
|
4 |
|
Bedrooms Above Ground
|
4 |
|
Bedrooms Total
|
4 |
|
Amenities
|
Fireplace(s) |
|
Appliances
|
Central Vacuum, Garage Door Opener, Window Coverings |
|
Basement Development
|
Finished |
|
Basement Type
|
Full (finished) |
|
Construction Style Attachment
|
Detached |
|
Cooling Type
|
Central Air Conditioning |
|
Exterior Finish
|
Brick |
|
Fireplace Present
|
Yes |
|
Flooring Type
|
Ceramic, Laminate, Hardwood |
|
Foundation Type
|
Poured Concrete |
|
Half Bath Total
|
1 |
|
Heating Fuel
|
Natural Gas |
|
Heating Type
|
Forced Air |
|
Stories Total
|
2 |
|
Size Interior
|
2,000 - 2,500 Ft2 |
|
Type
|
House |
|
Utility Water
|
Municipal Water |
Parking
Land
|
Acreage
|
No |
|
Sewer
|
Sanitary Sewer |
|
Size Depth
|
118 Ft ,1 In |
|
Size Frontage
|
36 Ft ,2 In |
|
Size Irregular
|
36.2 X 118.1 Ft |
|
Size Total Text
|
36.2 X 118.1 Ft |
Rooms
| Level |
Type |
Length |
Width |
Dimensions |
|
Second Level |
Bathroom |
2.32 m |
1.5 m |
2.32 m x 1.5 m |
|
Second Level |
Primary Bedroom |
5.63 m |
5.48 m |
5.63 m x 5.48 m |
|
Second Level |
Bathroom |
2.68 m |
3.13 m |
2.68 m x 3.13 m |
|
Second Level |
Bedroom 2 |
3.31 m |
3.13 m |
3.31 m x 3.13 m |
|
Second Level |
Bedroom 3 |
2.92 m |
3.61 m |
2.92 m x 3.61 m |
|
Second Level |
Bedroom 4 |
3.39 m |
3.61 m |
3.39 m x 3.61 m |
|
Basement |
Recreational, Games Room |
11.9 m |
7.79 m |
11.9 m x 7.79 m |
|
Basement |
Bathroom |
1.45 m |
2.15 m |
1.45 m x 2.15 m |
|
Ground Level |
Kitchen |
4.32 m |
2.64 m |
4.32 m x 2.64 m |
|
Ground Level |
Laundry Room |
1.73 m |
2.23 m |
1.73 m x 2.23 m |
|
Ground Level |
Living Room |
2.86 m |
4.26 m |
2.86 m x 4.26 m |
|
Ground Level |
Dining Room |
3.44 m |
4.26 m |
3.44 m x 4.26 m |
|
Ground Level |
Family Room |
4.32 m |
5.23 m |
4.32 m x 5.23 m |
https://www.realtor.ca/real-estate/28942759/5414-kinglet-avenue-mississauga-east-credit-east-credit
