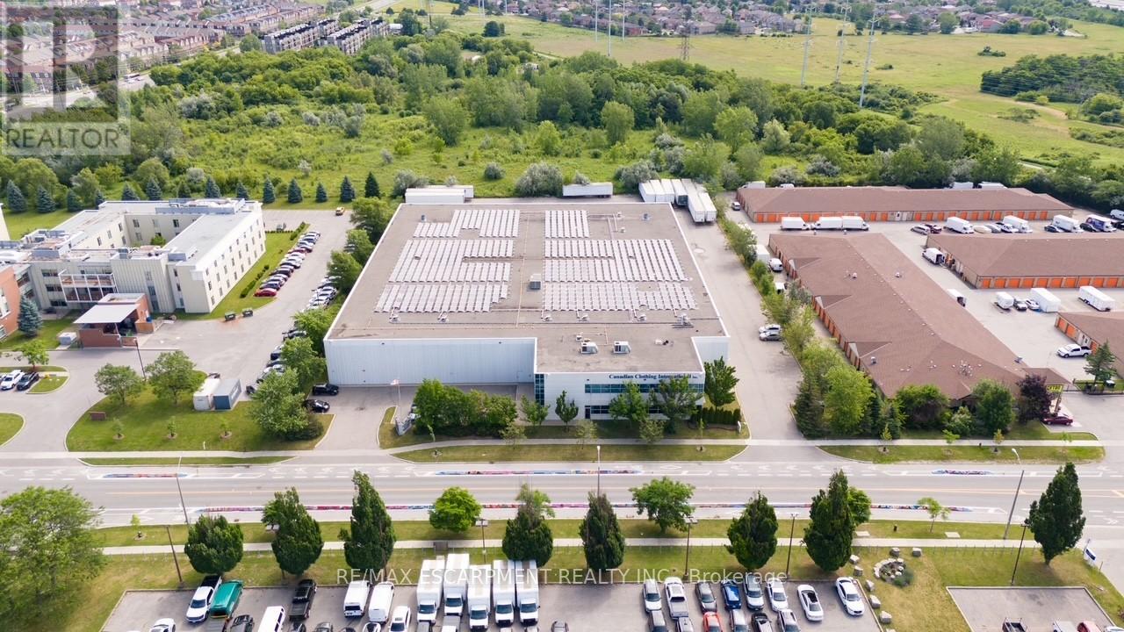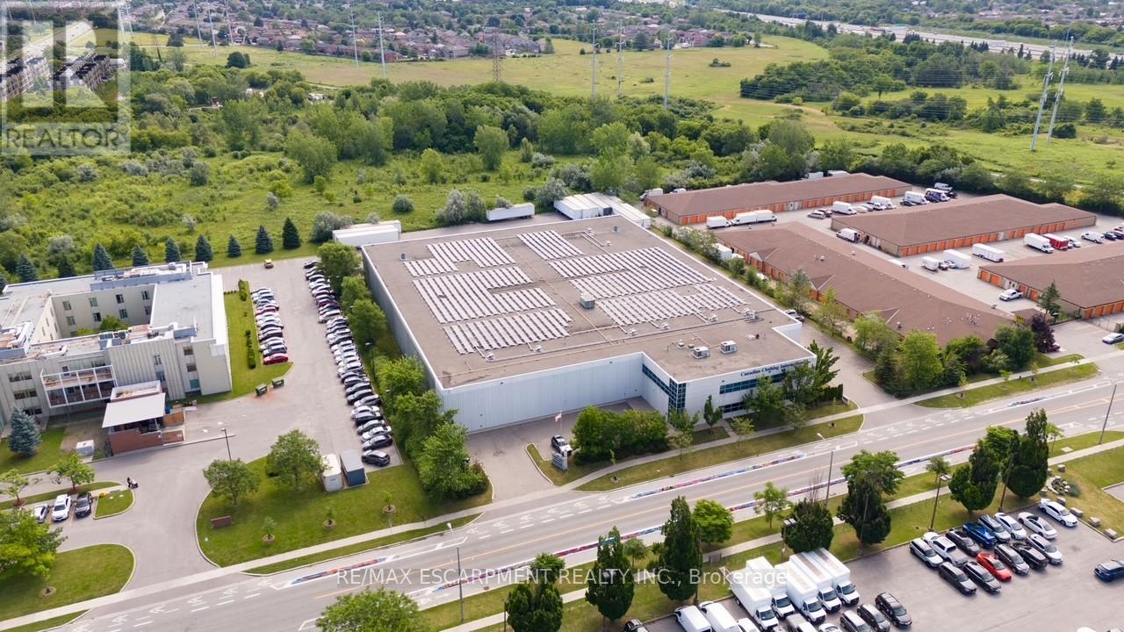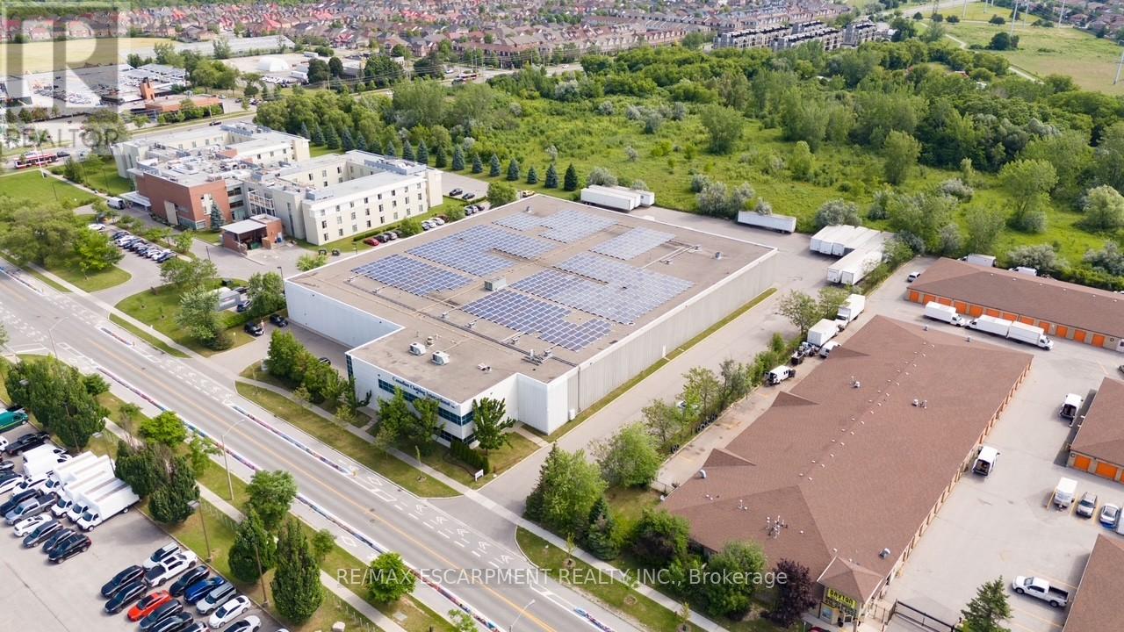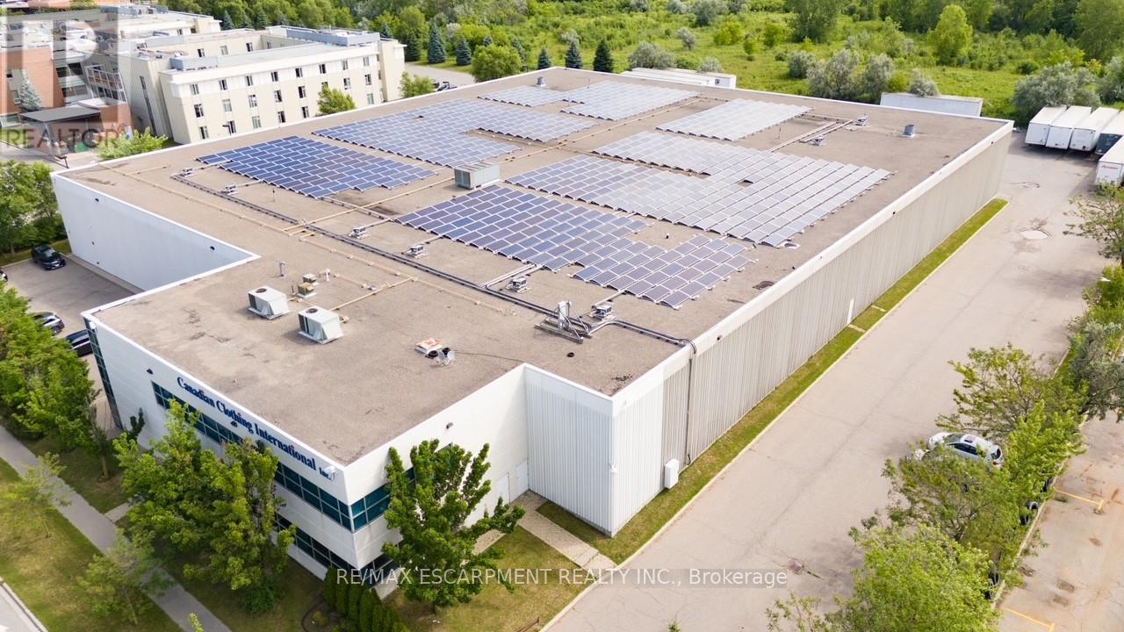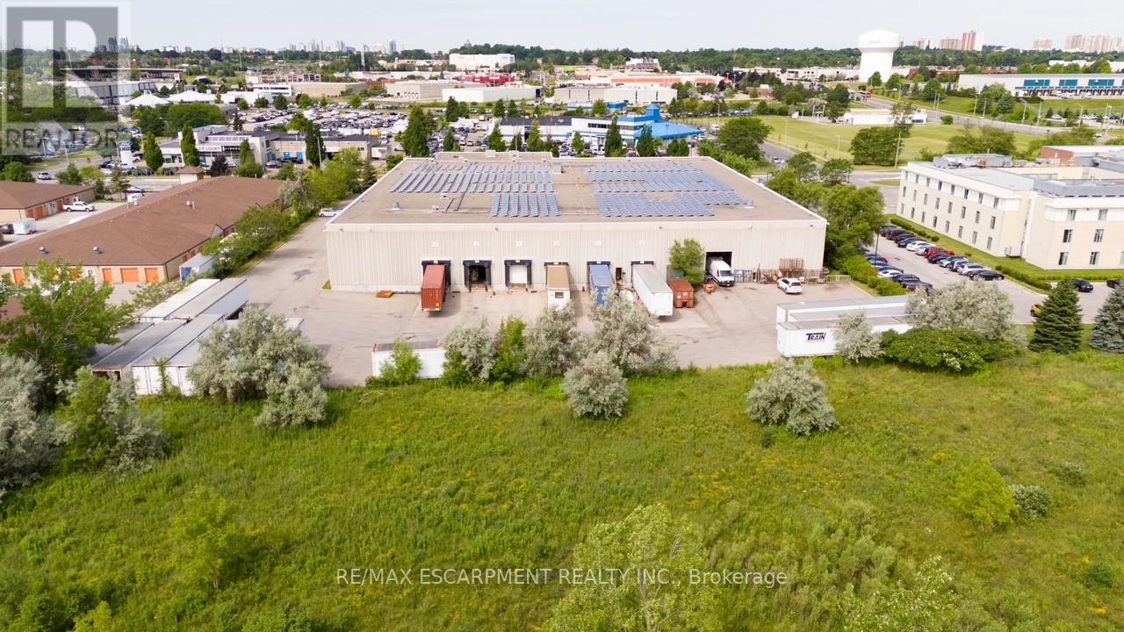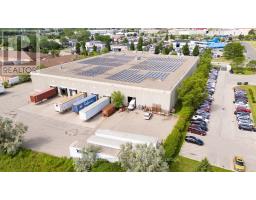541 Conlins Road Toronto, Ontario M1B 5S1
63,000 ft2
Partially Air Conditioned
Other
$27,000,000
First Time Offered Original Owner Freestanding Industrial Building. Close Proximity to All Major Highways (401,407,400). Excellent Curb Appeal, Well Maintained High Warehouse Ratio 63,000 sqft facility with 28' clear height Situated on 2.92 Acres. 6 Truck Level, 1 Drive In. Upgraded LED Lighting throughout.600 Volt Power, Upgraded HVAC, Grand Windows, Low Maintenance Concrete finishes, Security system, Solar Panels on Roof(Income Generating), Separate Parking/Entrances for Executive & Staff. EO zoning permits wide variety of industrial uses. (id:47351)
Business
| Business Type | Manufacturing |
| Business Sub Type | Manufacturing |
Property Details
| MLS® Number | E12109026 |
| Property Type | Industrial |
| Community Name | Highland Creek |
| Amenities Near By | Highway, Public Transit |
| Features | Irregular Lot Size |
Building
| Age | 16 To 30 Years |
| Cooling Type | Partially Air Conditioned |
| Heating Fuel | Natural Gas |
| Heating Type | Other |
| Size Interior | 63,000 Ft2 |
| Utility Water | Municipal Water |
Land
| Acreage | No |
| Land Amenities | Highway, Public Transit |
| Sewer | Sanitary Sewer |
| Size Depth | 441 Ft ,11 In |
| Size Frontage | 297 Ft |
| Size Irregular | 297.06 X 441.96 Ft ; 413.85 X 295.42 X 441.96 X 297.06ft |
| Size Total Text | 297.06 X 441.96 Ft ; 413.85 X 295.42 X 441.96 X 297.06ft |
| Zoning Description | Eo |
https://www.realtor.ca/real-estate/28226547/541-conlins-road-toronto-highland-creek-highland-creek
