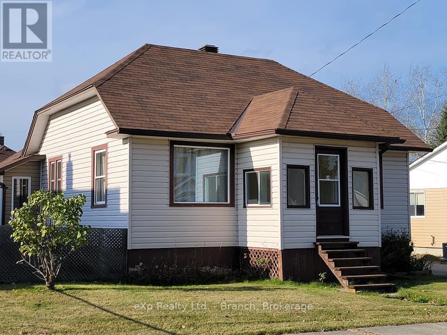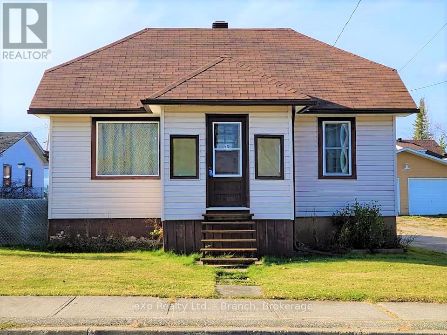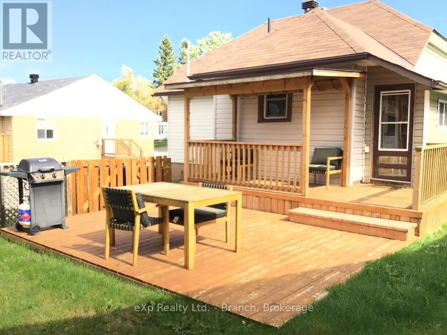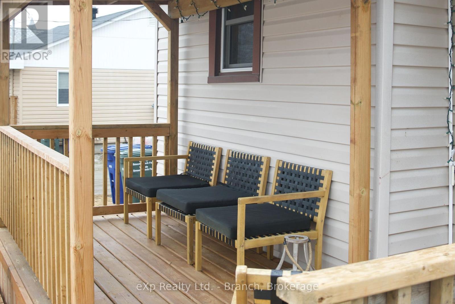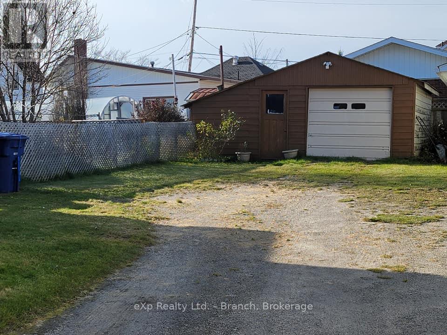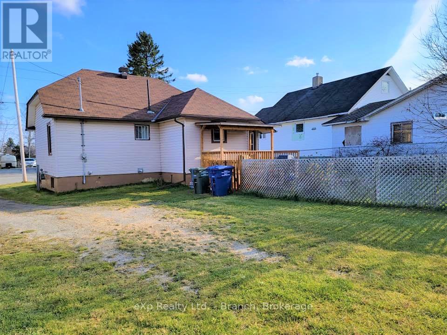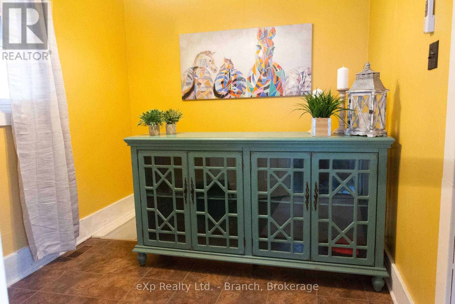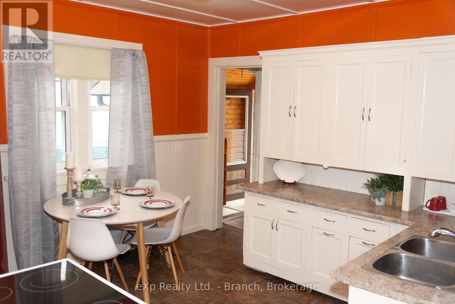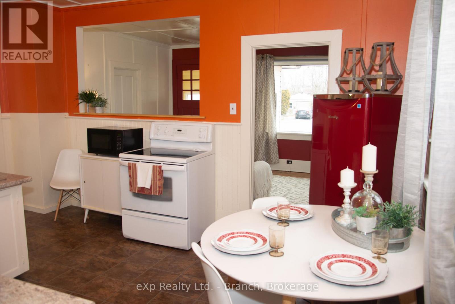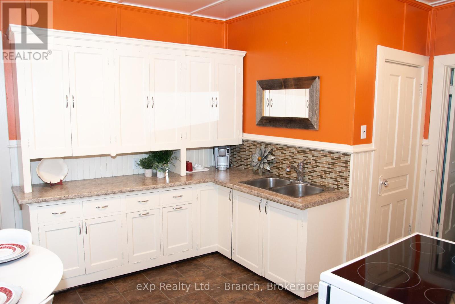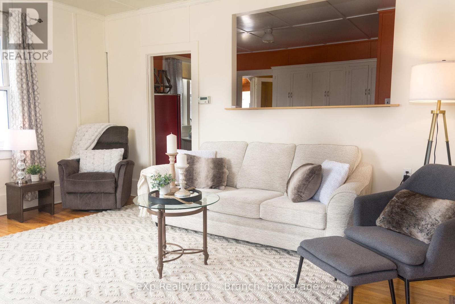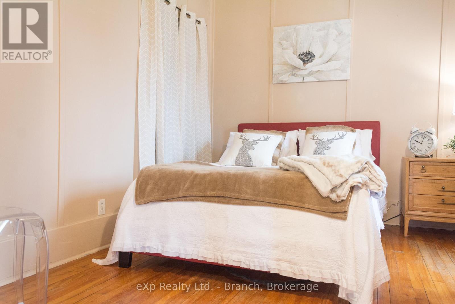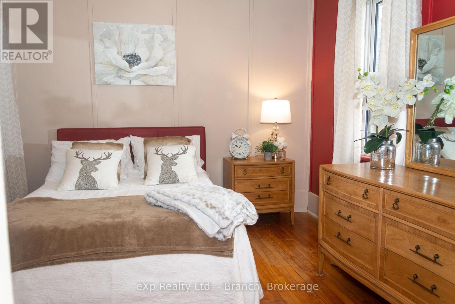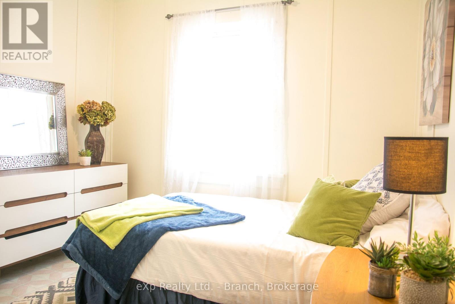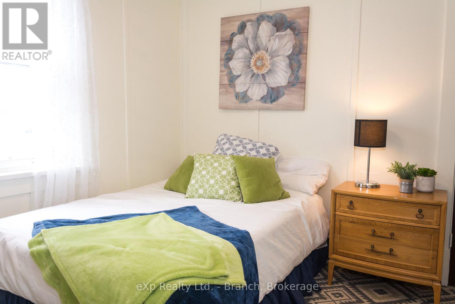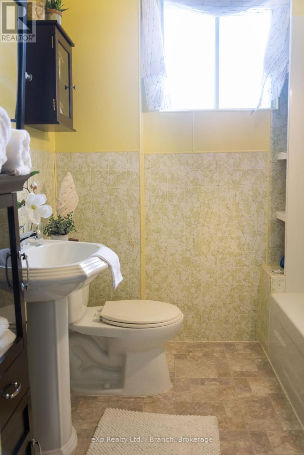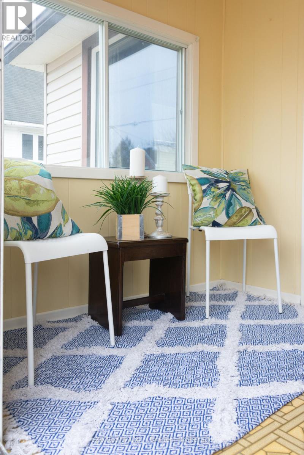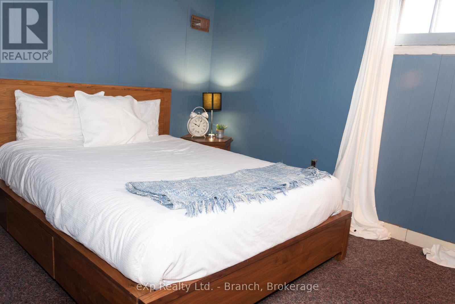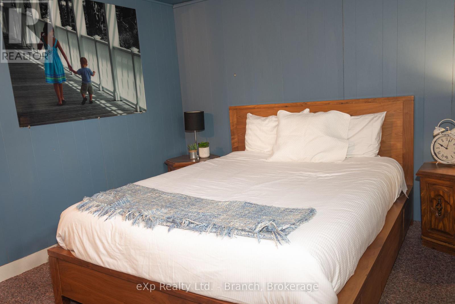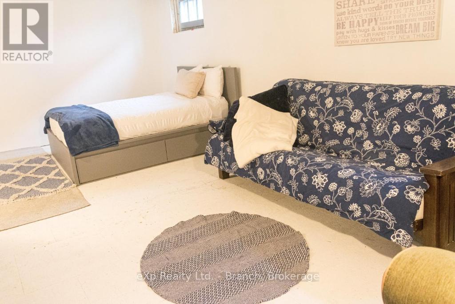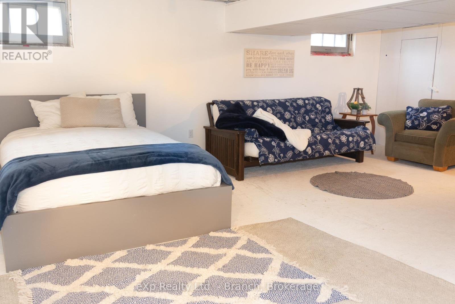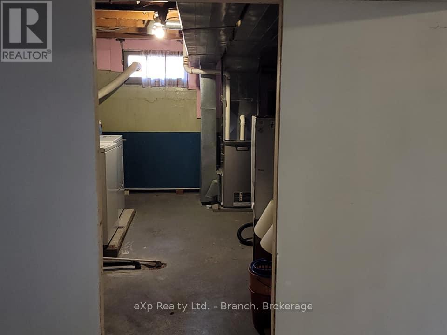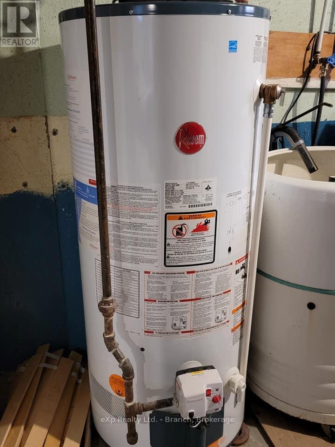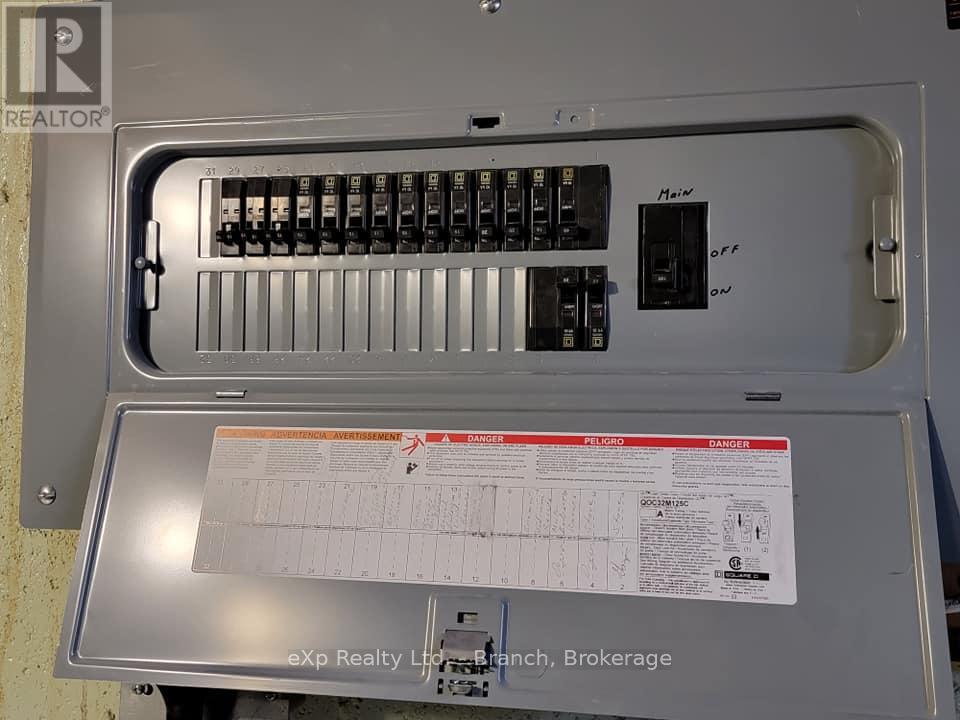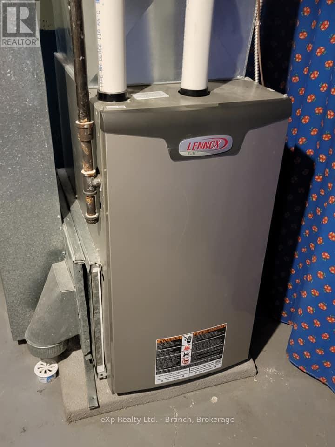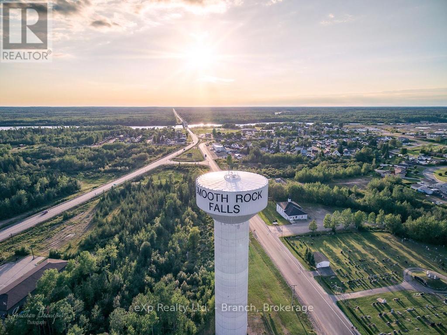3 Bedroom
1 Bathroom
700 - 1,100 ft2
Bungalow
Central Air Conditioning
Forced Air
$199,000
Move-in ready and fully furnished! If you are searching for a turn key property, this is it. This bungalow features 3 bedrooms, eat-in kitchen, living room, 4 piece bath, large entrance, family room in the basement and a laundry/utility room. Back yard is fully fenced with a cozy deck area and 1 car garage. parking for 3 vehicles. (id:47351)
Property Details
|
MLS® Number
|
T12399171 |
|
Property Type
|
Single Family |
|
Community Name
|
SRF |
|
Equipment Type
|
Water Heater |
|
Parking Space Total
|
3 |
|
Rental Equipment Type
|
Water Heater |
Building
|
Bathroom Total
|
1 |
|
Bedrooms Above Ground
|
3 |
|
Bedrooms Total
|
3 |
|
Age
|
51 To 99 Years |
|
Appliances
|
Furniture |
|
Architectural Style
|
Bungalow |
|
Basement Type
|
Full |
|
Construction Style Attachment
|
Detached |
|
Cooling Type
|
Central Air Conditioning |
|
Exterior Finish
|
Vinyl Siding |
|
Foundation Type
|
Poured Concrete |
|
Heating Fuel
|
Natural Gas |
|
Heating Type
|
Forced Air |
|
Stories Total
|
1 |
|
Size Interior
|
700 - 1,100 Ft2 |
|
Type
|
House |
|
Utility Water
|
Municipal Water |
Parking
Land
|
Acreage
|
No |
|
Sewer
|
Sanitary Sewer |
|
Size Depth
|
110 Ft ,6 In |
|
Size Frontage
|
60 Ft |
|
Size Irregular
|
60 X 110.5 Ft |
|
Size Total Text
|
60 X 110.5 Ft |
|
Zoning Description
|
R1 |
Rooms
| Level |
Type |
Length |
Width |
Dimensions |
|
Basement |
Bedroom 3 |
3 m |
3.6 m |
3 m x 3.6 m |
|
Basement |
Family Room |
6.7 m |
4.8 m |
6.7 m x 4.8 m |
|
Basement |
Laundry Room |
4.5 m |
3.2 m |
4.5 m x 3.2 m |
|
Main Level |
Kitchen |
4.7 m |
3.3 m |
4.7 m x 3.3 m |
|
Main Level |
Living Room |
4.7 m |
3.5 m |
4.7 m x 3.5 m |
|
Main Level |
Primary Bedroom |
3 m |
3.6 m |
3 m x 3.6 m |
|
Main Level |
Bedroom 2 |
3 m |
3.6 m |
3 m x 3.6 m |
Utilities
|
Electricity
|
Installed |
|
Sewer
|
Installed |
https://www.realtor.ca/real-estate/28853329/54-sixth-street-smooth-rock-falls-srf-srf
