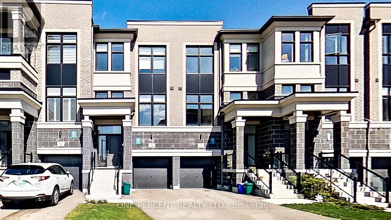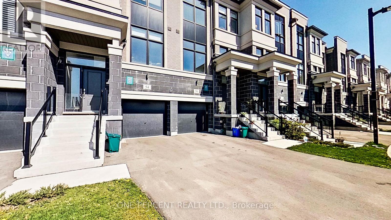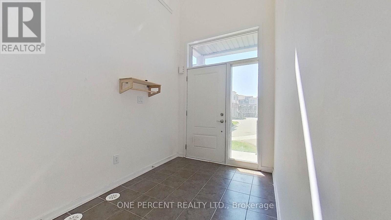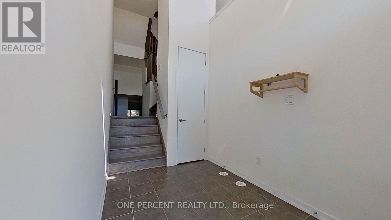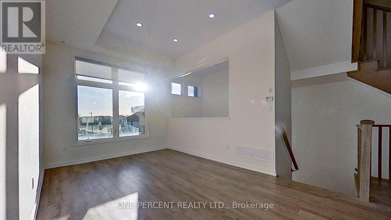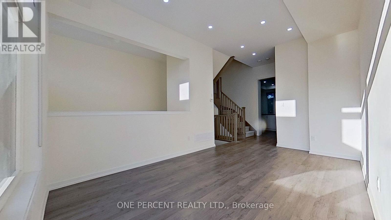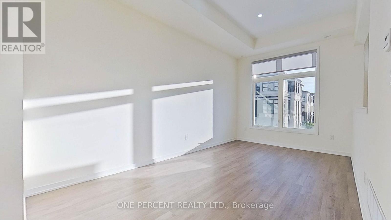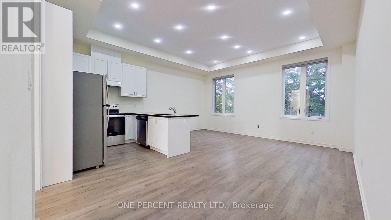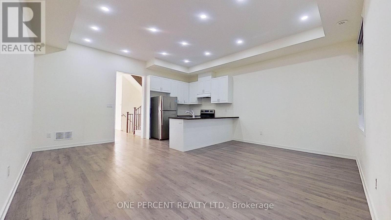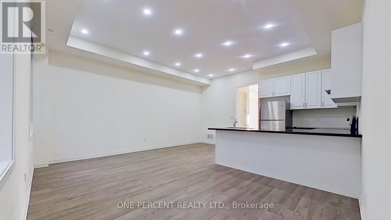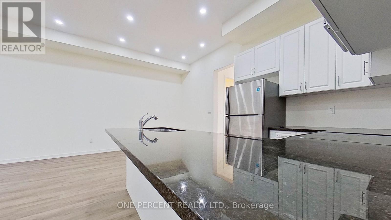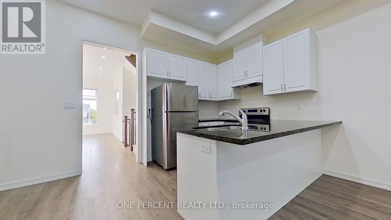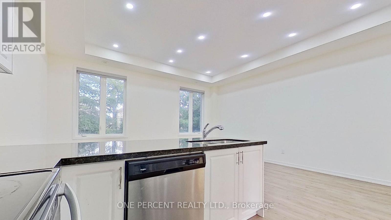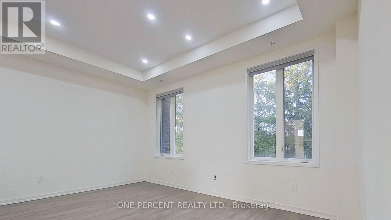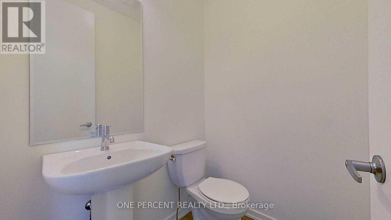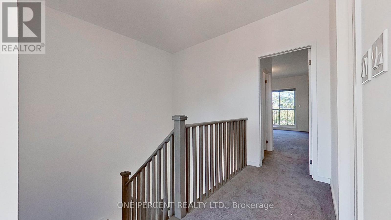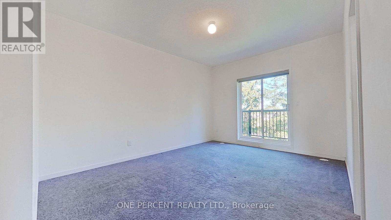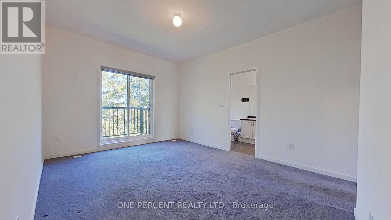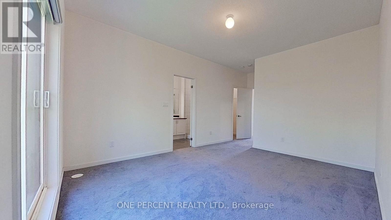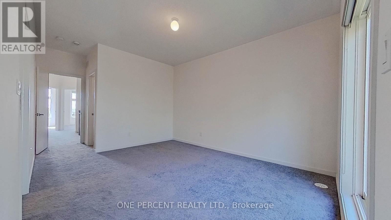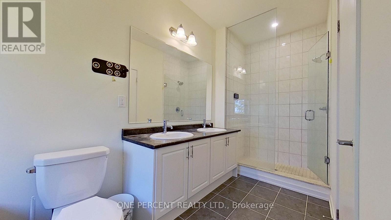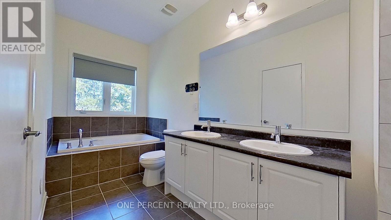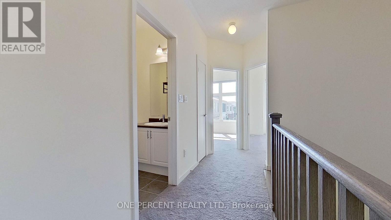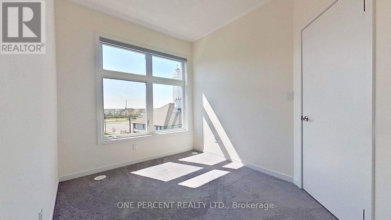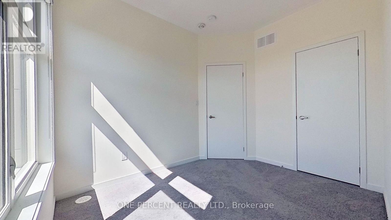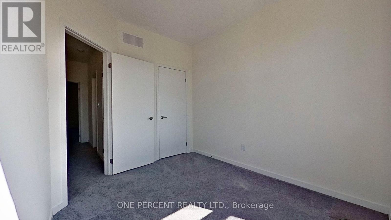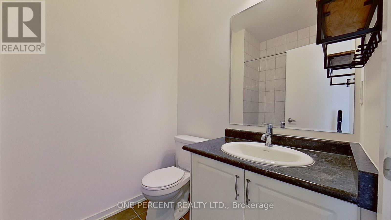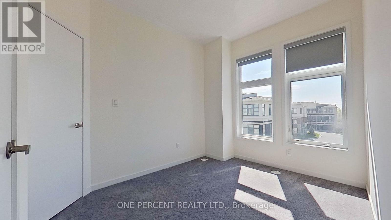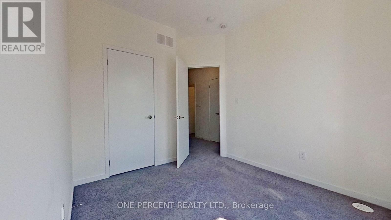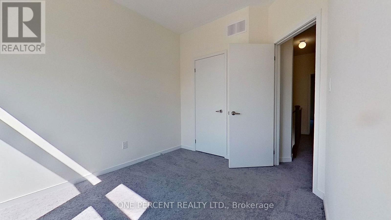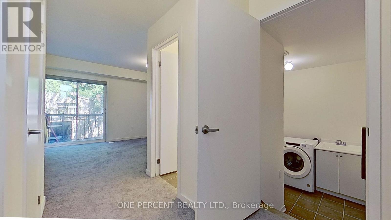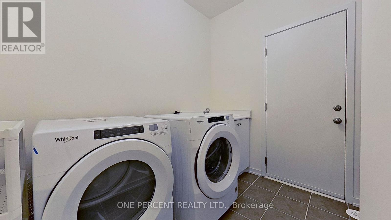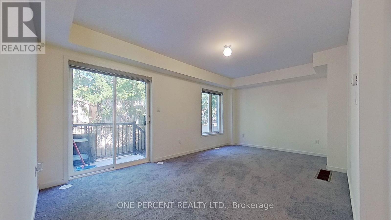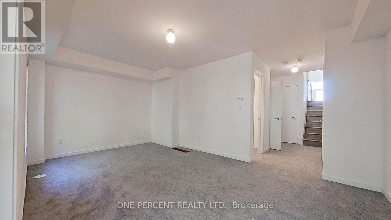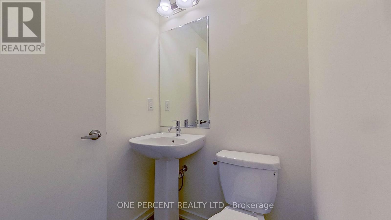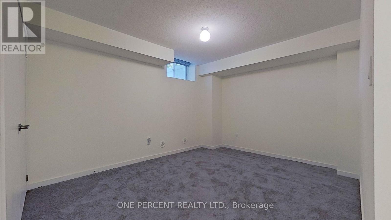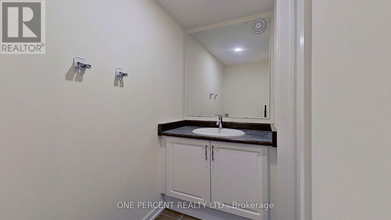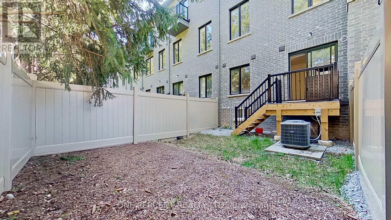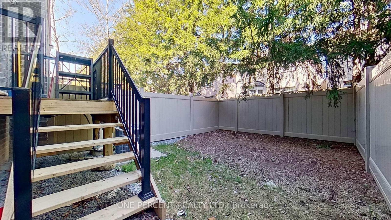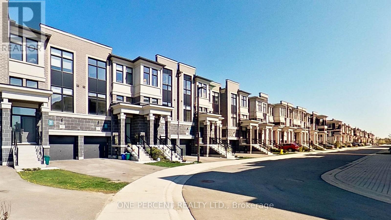$1,348,000
Exquisite 3-bedroom, 5-washroom townhome, crafted in 2022. In the boundary of Bur Oak Secondary School, one of the top five secondary schools in Markham. The finished basement offers a recreation room and powder room, while the ground floor has a splendid great room (which can be used as a large bedroom)and an additional powder room. Ascending to the 2nd floor, revel in the open concept family room, kitchen, and breakfast area. This level also hosts a powder room, along with a spacious dining and living area. On the 3rd floor, discover the master bedroom, complete with a lavish 5-piece ensuite and his and hers walk-in closets. Two additional bedrooms share a pristine 4-piece washroom. Outside, a fenced backyard awaits for your botanical endeavors. Make your move now and turn this house into your home sweet home! **** EXTRAS **** Existing Stove, Fridge, Dishwasher, Washer/Dryer, window covering and lighting fixtures. (id:47351)
Open House
This property has open houses!
2:00 pm
Ends at:4:00 pm
2:00 pm
Ends at:4:00 pm
Property Details
| MLS® Number | N8308628 |
| Property Type | Single Family |
| Community Name | Wismer |
| Parking Space Total | 2 |
Building
| Bathroom Total | 5 |
| Bedrooms Above Ground | 3 |
| Bedrooms Total | 3 |
| Appliances | Dishwasher, Dryer, Refrigerator, Stove, Washer, Window Coverings |
| Basement Development | Finished |
| Basement Type | N/a (finished) |
| Construction Style Attachment | Attached |
| Cooling Type | Central Air Conditioning |
| Exterior Finish | Brick |
| Foundation Type | Block |
| Heating Fuel | Natural Gas |
| Heating Type | Forced Air |
| Stories Total | 3 |
| Type | Row / Townhouse |
| Utility Water | Municipal Water |
Parking
| Garage |
Land
| Acreage | No |
| Sewer | Sanitary Sewer |
| Size Irregular | 22 X 83 Ft |
| Size Total Text | 22 X 83 Ft |
Rooms
| Level | Type | Length | Width | Dimensions |
|---|---|---|---|---|
| Second Level | Family Room | 5.18 m | 3.05 m | 5.18 m x 3.05 m |
| Second Level | Dining Room | 4.88 m | 3.05 m | 4.88 m x 3.05 m |
| Second Level | Living Room | 4.88 m | 3.05 m | 4.88 m x 3.05 m |
| Second Level | Kitchen | 2.74 m | 2.29 m | 2.74 m x 2.29 m |
| Second Level | Eating Area | 2.74 m | 2.9 m | 2.74 m x 2.9 m |
| Third Level | Primary Bedroom | 4.42 m | 3.35 m | 4.42 m x 3.35 m |
| Third Level | Bedroom 2 | 3.05 m | 2.53 m | 3.05 m x 2.53 m |
| Third Level | Bedroom 3 | 3.05 m | 2.53 m | 3.05 m x 2.53 m |
| Basement | Recreational, Games Room | 3.25 m | 4 m | 3.25 m x 4 m |
| Ground Level | Great Room | 5.18 m | 3.26 m | 5.18 m x 3.26 m |
https://www.realtor.ca/real-estate/26851702/54-pantheon-lane-markham-wismer
