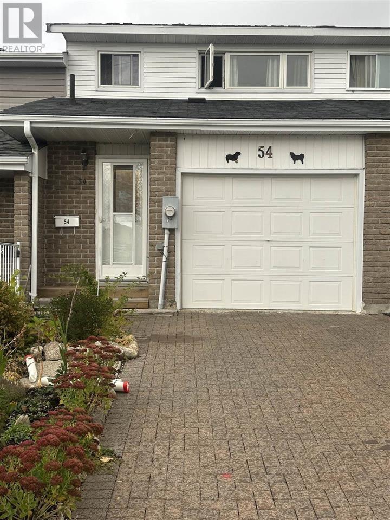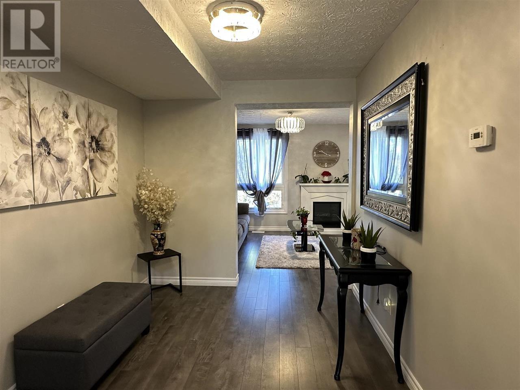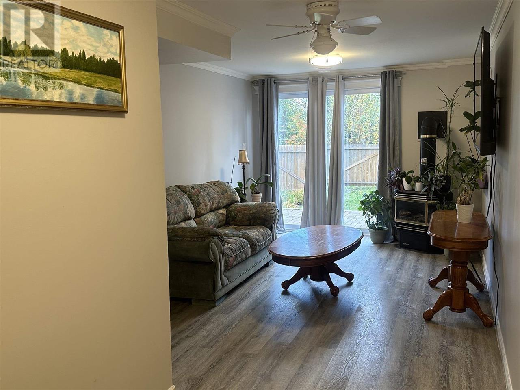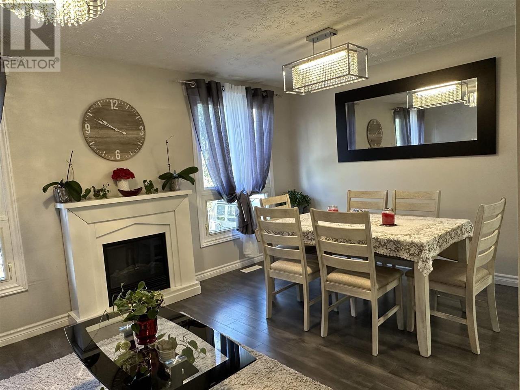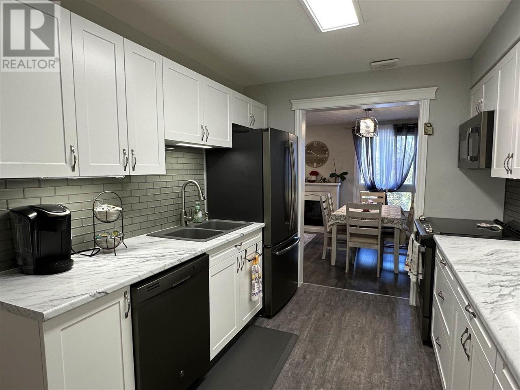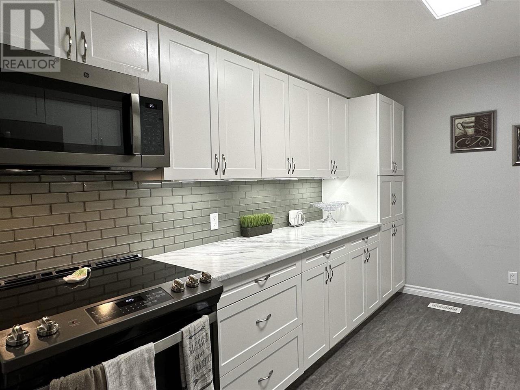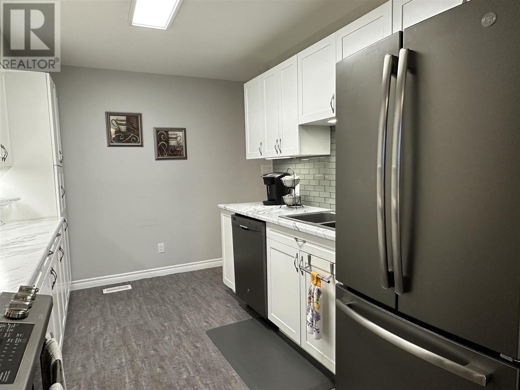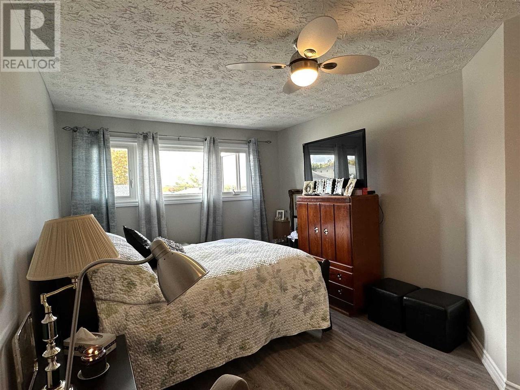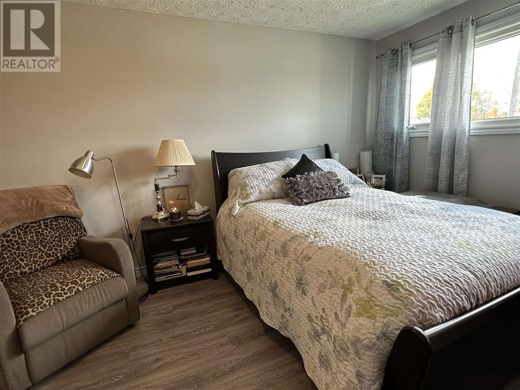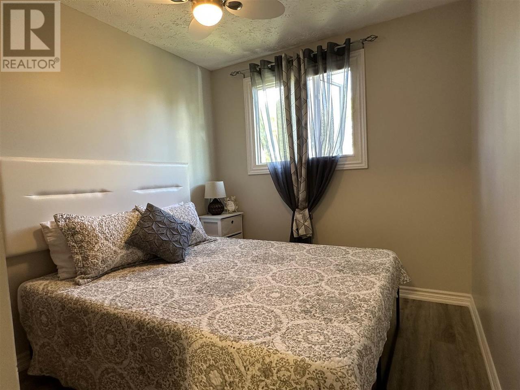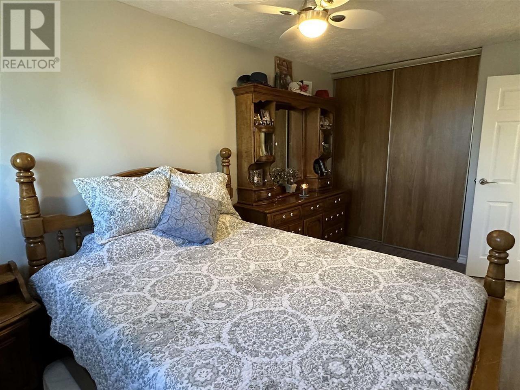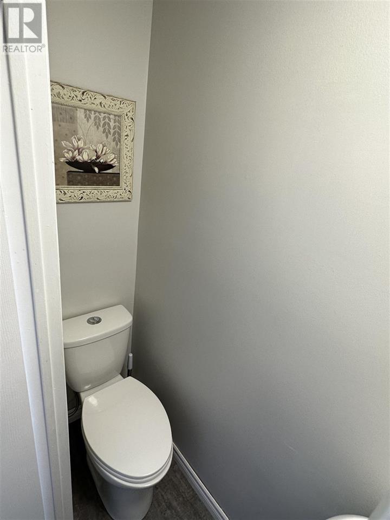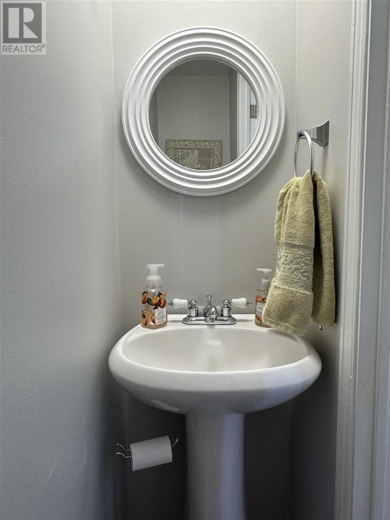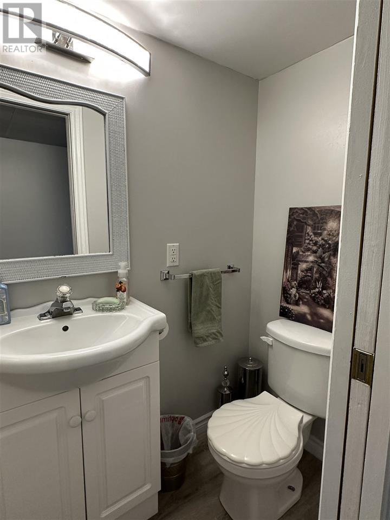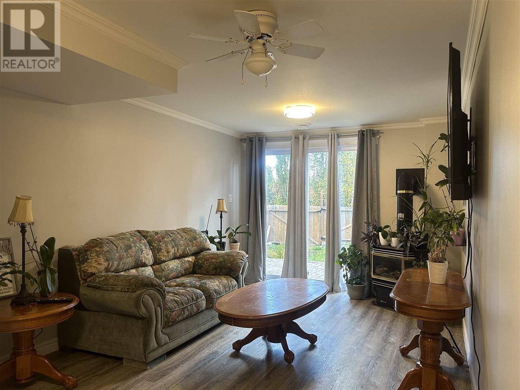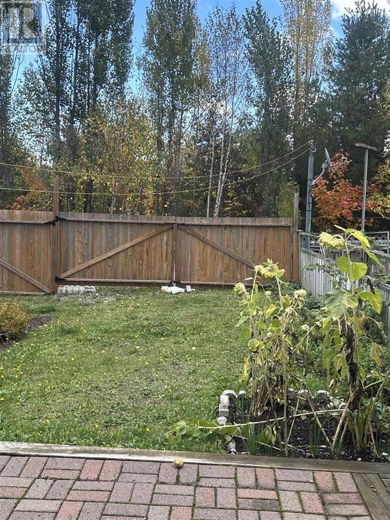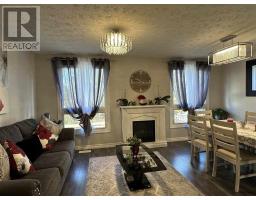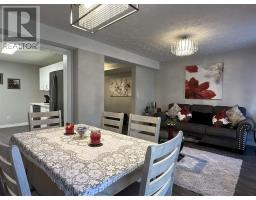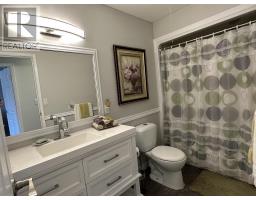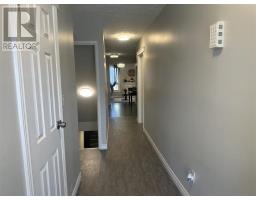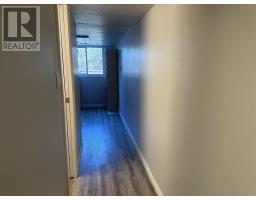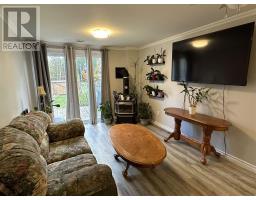3 Bedroom
3 Bathroom
1281
Fireplace
Central Air Conditioning
Forced Air
$269,000
Welcome to this spectacular property located in the newer subdivision of Elliot Lake. This fully renovated townhouse will be sure to blow your socks off! **Income Potential-Rent it as an Airbnb**. The main floor of this 3 bedroom 2 1/2 bath townhouse offers a fully renovated kitchen with new matching high end GE appliances, a new main floor powder room and an open concept living/dining room with large windows that allow plenty of natural light. The upper level is just as meticulously renovated and offers three large bedrooms, all with newer windows as well as a fully renovated four piece bathroom. The lower level is also fully renovated and offers a good size rec. room with a gas stove and a walk out to a private back yard backing onto the forest. On this level, you will also find the laundry room as well as a three piece bathroom. Located close to ATV/snowmobile trails, walking trails, parks, ski hill, shopping and more. This stunning townhouse will be sure to impress you! Book your private showing today. (id:47351)
Property Details
|
MLS® Number
|
SM240901 |
|
Property Type
|
Single Family |
|
Community Name
|
Elliot Lake |
|
Amenities Near By
|
Golf Course |
|
Communication Type
|
High Speed Internet |
|
Community Features
|
Bus Route |
|
Features
|
Paved Driveway |
|
Structure
|
Patio(s) |
Building
|
Bathroom Total
|
3 |
|
Bedrooms Above Ground
|
3 |
|
Bedrooms Total
|
3 |
|
Age
|
Over 26 Years |
|
Appliances
|
Dishwasher, Stove, Dryer, Refrigerator, Washer |
|
Basement Development
|
Finished |
|
Basement Type
|
Full (finished) |
|
Cooling Type
|
Central Air Conditioning |
|
Exterior Finish
|
Brick, Siding |
|
Fireplace Present
|
Yes |
|
Fireplace Total
|
1 |
|
Half Bath Total
|
1 |
|
Heating Fuel
|
Natural Gas |
|
Heating Type
|
Forced Air |
|
Size Interior
|
1281 |
|
Type
|
Row / Townhouse |
|
Utility Water
|
Municipal Water |
Parking
Land
|
Access Type
|
Road Access |
|
Acreage
|
No |
|
Land Amenities
|
Golf Course |
|
Sewer
|
Sanitary Sewer |
|
Size Frontage
|
18.0400 |
|
Size Irregular
|
18.04 X 114.83 |
|
Size Total Text
|
18.04 X 114.83|under 1/2 Acre |
Rooms
| Level |
Type |
Length |
Width |
Dimensions |
|
Second Level |
Bathroom |
|
|
4'11" x 10'1" (4 PC) |
|
Second Level |
Bedroom |
|
|
8'4" x 11'6" |
|
Second Level |
Bedroom |
|
|
8'7" x 15' |
|
Second Level |
Primary Bedroom |
|
|
10'7 "x 15' |
|
Basement |
Bathroom |
|
|
3'2" x 8'3" (3PC) |
|
Basement |
Family Room |
|
|
9'10" x 23'2" |
|
Basement |
Laundry Room |
|
|
6'8" x 9'11" |
|
Main Level |
Bathroom |
|
|
1'10" x 5'3" (2 PC) |
|
Main Level |
Dining Room |
|
|
7'11" x 10'2" |
|
Main Level |
Kitchen |
|
|
9'3" x 12'2" |
|
Main Level |
Living Room |
|
|
17'2" x 11'2" |
Utilities
|
Cable
|
Available |
|
Electricity
|
Available |
|
Natural Gas
|
Available |
|
Telephone
|
Available |
https://www.realtor.ca/real-estate/26805543/54-frobel-dr-elliot-lake-elliot-lake
