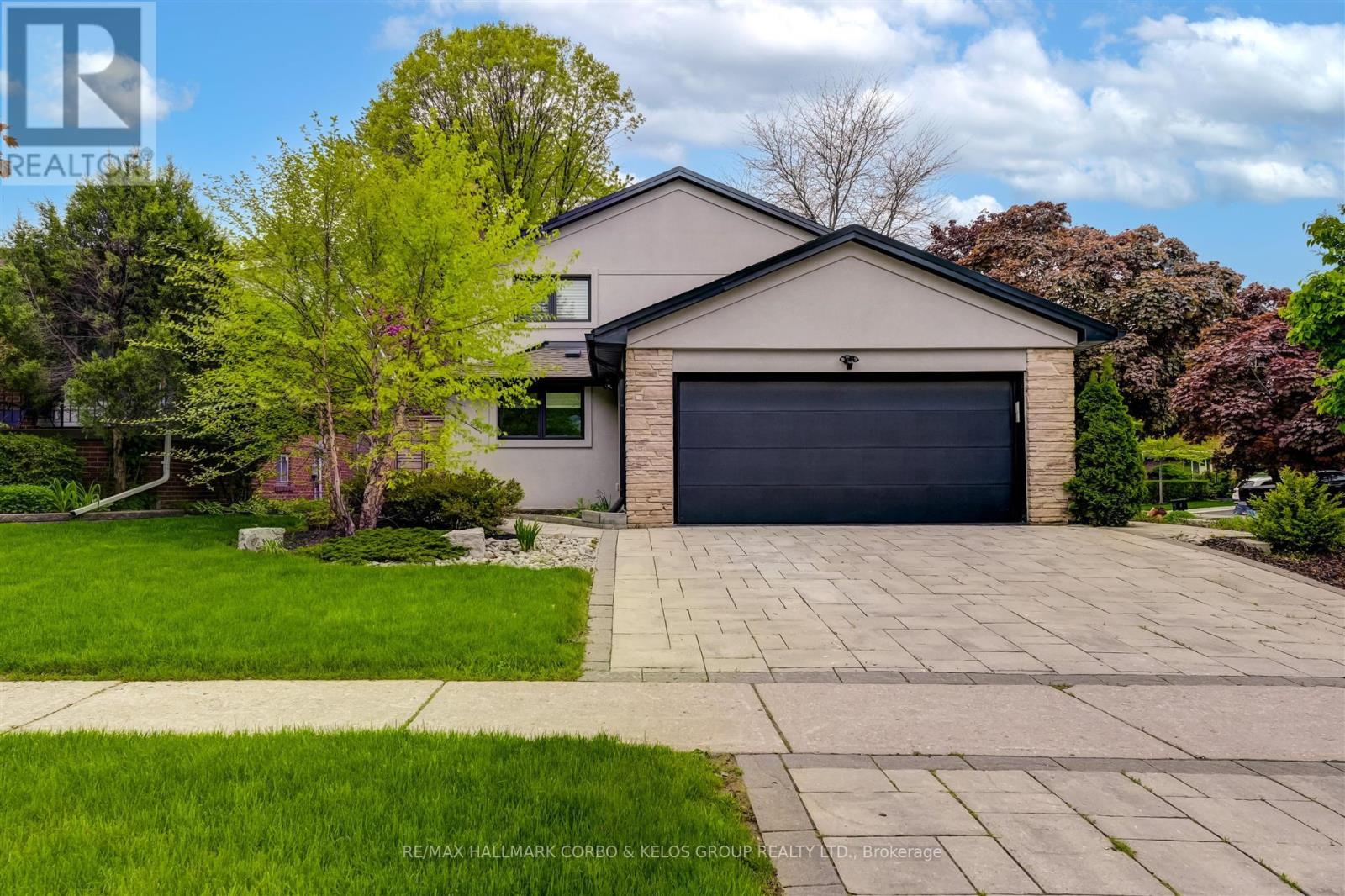3 Bedroom
5 Bathroom
Inground Pool
Central Air Conditioning
Forced Air
$1,580,000
Welcome To 54 Allangrove Cres! Located in Sought After Huntingwood Neighborhood, This Renovated 1,918 sq.ft Home (+ 876 sq.ft Basement) Features a Thoughtful Entertainer's Floorplan, Modern Gourmet Kitchen W/Stainless Steel Appliances, Custom Cabinetry & Quartz Counters. Hardwood Flooring. Walk-Out To Deck & Landscaped Yard W/Putting Green, Hot Tub & Inground Pool. Private Ensuite Bath In Each Second Floor Bedroom. Second Floor Laundry For Your Convenience. Finished Bsmt With Ample Space for Recreational Activities Or Bedrooms. Interlock Private Double Driveway W/Attached 2 Car Garage. Stunning Interior Details: Jewelstone, Skylights, Shoring Timber Cedar Plank Accent , Pool Waterfall. A Must See! Quiet Family Friendly Street in a Wonderful Community. Check Out Virtual Tour!!!! **** EXTRAS **** *Full Legal Desc: PARCEL 25-1, SECTION M1174 LOT 25, PLAN 66M1174, SUBJ TO EASE AS SET OUT IN A233461 SCARBOROUGH , CITY OF TORONTO (id:47351)
Property Details
|
MLS® Number
|
E8350606 |
|
Property Type
|
Single Family |
|
Community Name
|
L'Amoreaux |
|
Features
|
Irregular Lot Size |
|
Parking Space Total
|
4 |
|
Pool Type
|
Inground Pool |
Building
|
Bathroom Total
|
5 |
|
Bedrooms Above Ground
|
3 |
|
Bedrooms Total
|
3 |
|
Appliances
|
Central Vacuum, Dishwasher, Dryer, Hot Tub, Microwave, Oven, Range, Refrigerator, Washer, Window Coverings |
|
Basement Development
|
Finished |
|
Basement Type
|
N/a (finished) |
|
Construction Style Attachment
|
Detached |
|
Cooling Type
|
Central Air Conditioning |
|
Exterior Finish
|
Stucco |
|
Foundation Type
|
Concrete |
|
Heating Fuel
|
Natural Gas |
|
Heating Type
|
Forced Air |
|
Stories Total
|
2 |
|
Type
|
House |
|
Utility Water
|
Municipal Water |
Parking
Land
|
Acreage
|
No |
|
Sewer
|
Sanitary Sewer |
|
Size Irregular
|
53.5 X 115 Ft ; Corner Lot |
|
Size Total Text
|
53.5 X 115 Ft ; Corner Lot |
Rooms
| Level |
Type |
Length |
Width |
Dimensions |
|
Second Level |
Primary Bedroom |
6.4 m |
3.96 m |
6.4 m x 3.96 m |
|
Second Level |
Bedroom 2 |
4.27 m |
3.49 m |
4.27 m x 3.49 m |
|
Second Level |
Bedroom 3 |
4.2 m |
2.43 m |
4.2 m x 2.43 m |
|
Basement |
Recreational, Games Room |
5.36 m |
3.24 m |
5.36 m x 3.24 m |
|
Basement |
Kitchen |
2.88 m |
3.72 m |
2.88 m x 3.72 m |
|
Basement |
Other |
8.24 m |
2.98 m |
8.24 m x 2.98 m |
|
Main Level |
Kitchen |
5.18 m |
3.2 m |
5.18 m x 3.2 m |
|
Main Level |
Dining Room |
3.54 m |
3.45 m |
3.54 m x 3.45 m |
|
Main Level |
Living Room |
8.6 m |
5.17 m |
8.6 m x 5.17 m |
https://www.realtor.ca/real-estate/26911921/54-allangrove-crescent-toronto-lamoreaux




































































