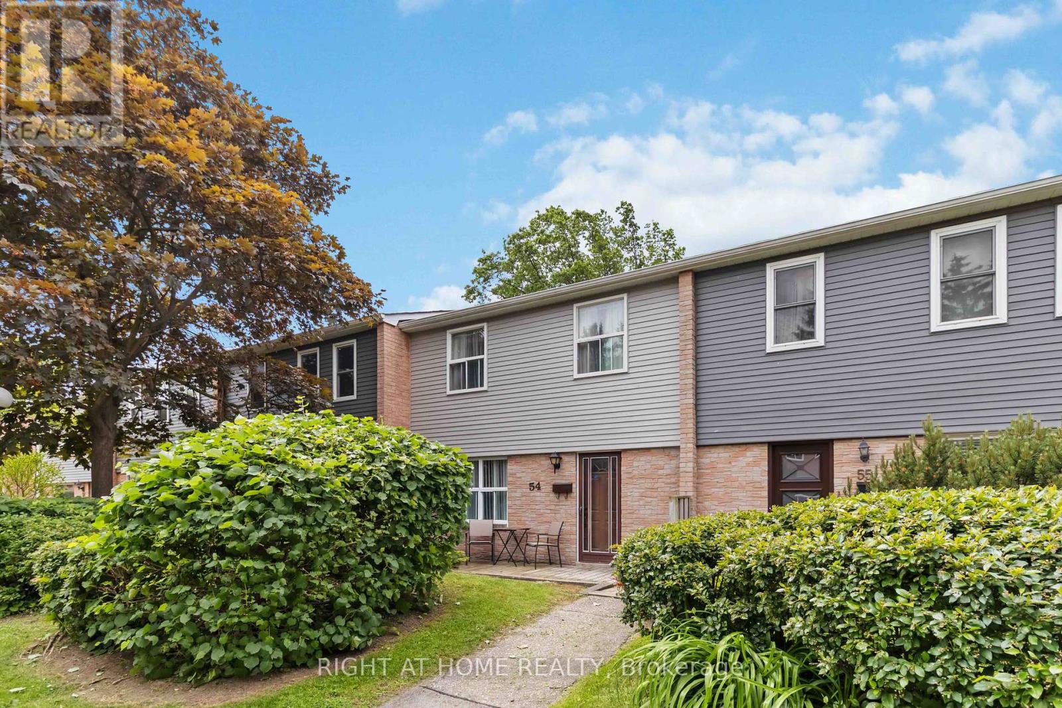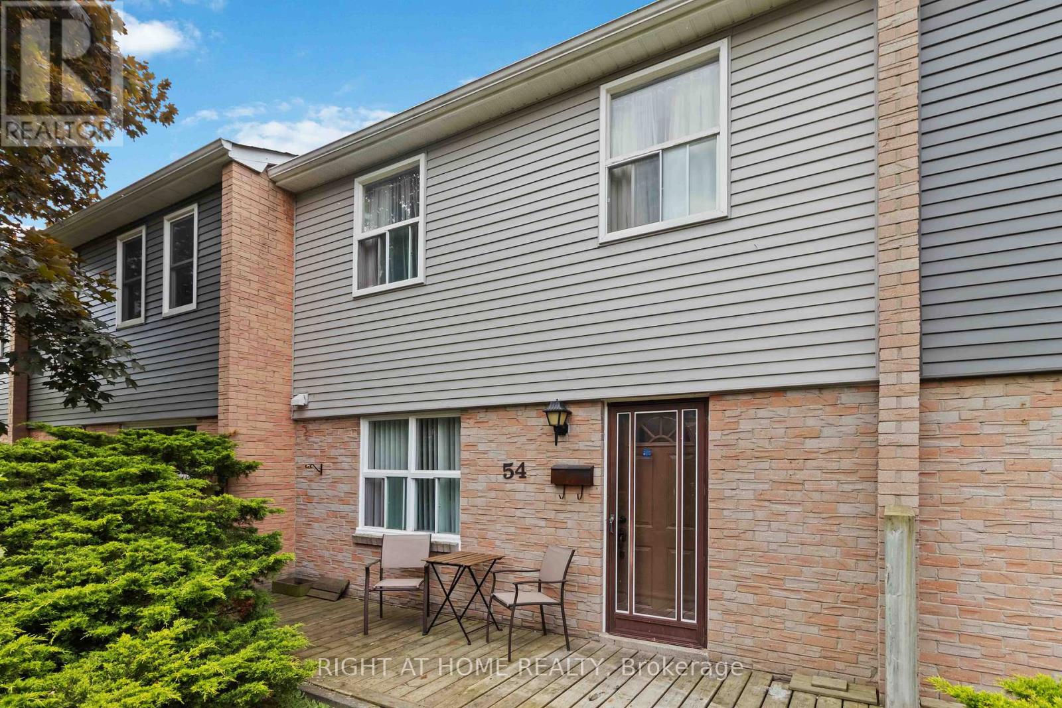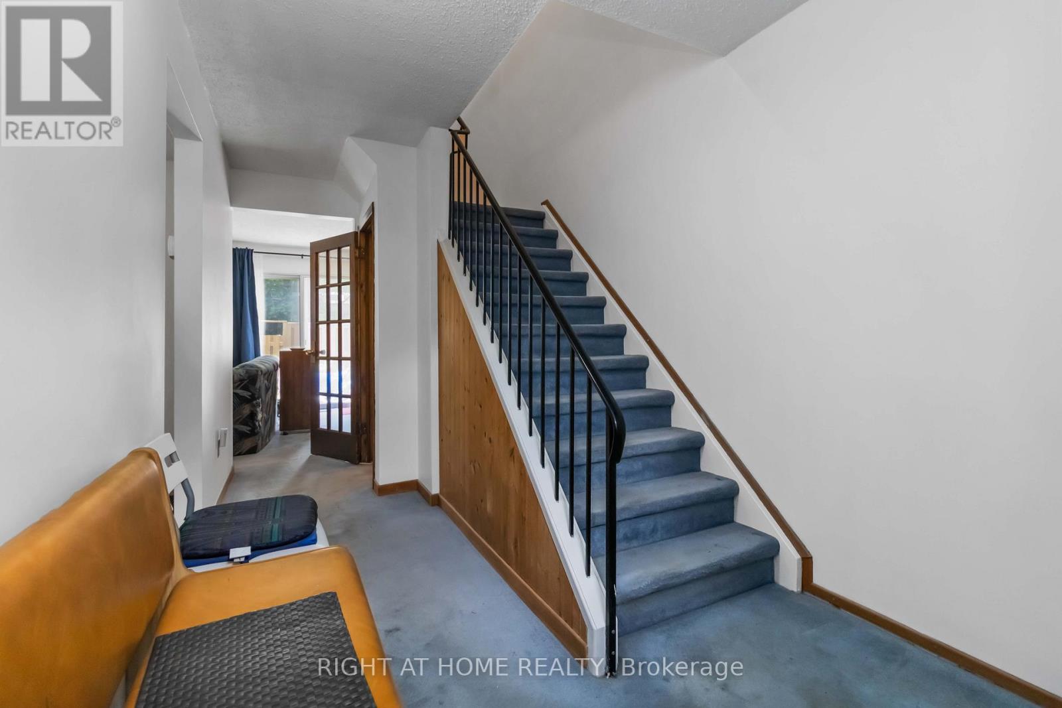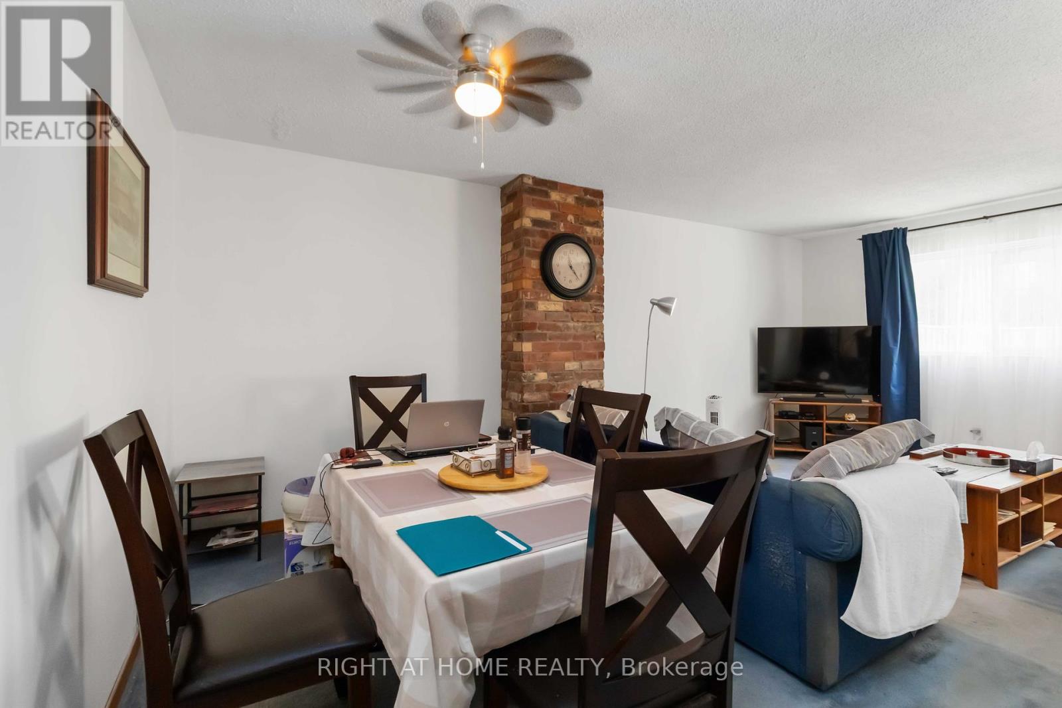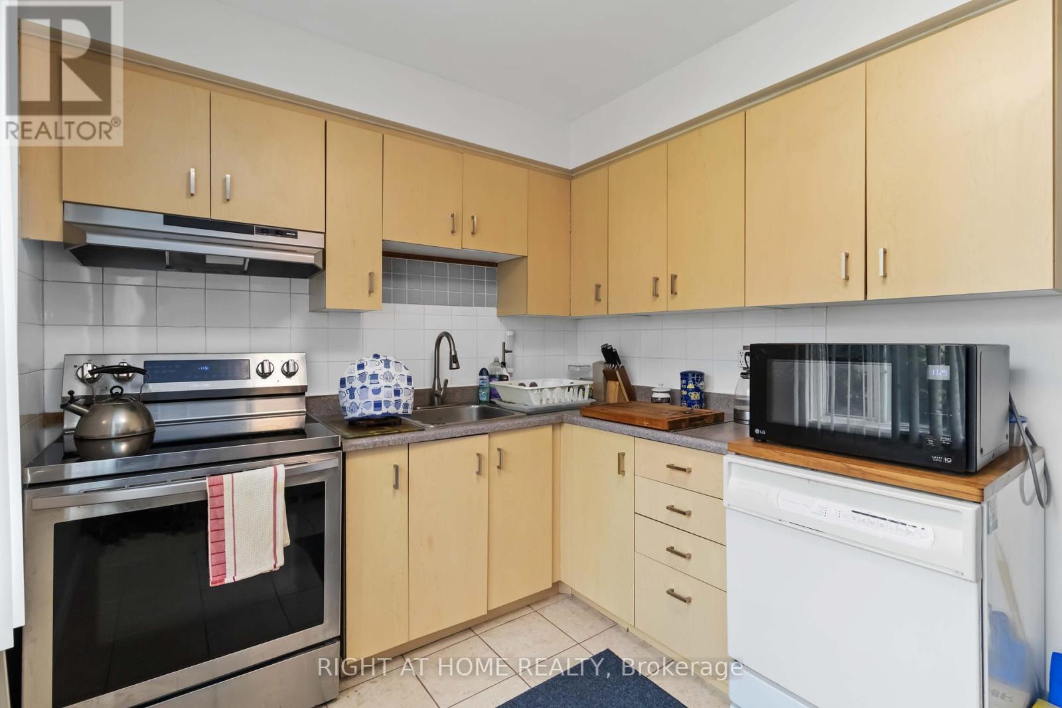54 - 1050 Shawnmarr Road Mississauga, Ontario L5H 3V1
3 Bedroom
2 Bathroom
1,200 - 1,399 ft2
Forced Air
Landscaped
$739,990Maintenance, Water, Cable TV, Common Area Maintenance, Insurance, Parking
$705.16 Monthly
Maintenance, Water, Cable TV, Common Area Maintenance, Insurance, Parking
$705.16 MonthlyWelcome to number 54 ! A cozy three bedroom townhouse with a ton of potential. Newly fenced quiet backyard with patio backing onto rarely used access rd. Large family room and dining room. Access from townhouse to 2 underground parking spots. Newer fridge and stove in Kitchen .Main bathroom recently renovated. Minutes from vibrant Port Credit with trendy restaurants , live music , public library and Port Credit Go. Steps to lakefront and numerous lakefront parks. Minutes from grocery stores and public transit. (id:47351)
Property Details
| MLS® Number | W12325297 |
| Property Type | Single Family |
| Community Name | Port Credit |
| Community Features | Pet Restrictions |
| Parking Space Total | 2 |
| Structure | Patio(s), Deck |
Building
| Bathroom Total | 2 |
| Bedrooms Above Ground | 3 |
| Bedrooms Total | 3 |
| Age | 31 To 50 Years |
| Appliances | Blinds, Dishwasher, Dryer, Stove, Washer, Refrigerator |
| Basement Development | Finished |
| Basement Type | N/a (finished) |
| Exterior Finish | Brick |
| Flooring Type | Tile, Carpeted |
| Heating Fuel | Natural Gas |
| Heating Type | Forced Air |
| Stories Total | 2 |
| Size Interior | 1,200 - 1,399 Ft2 |
| Type | Row / Townhouse |
Parking
| Underground | |
| Garage |
Land
| Acreage | No |
| Landscape Features | Landscaped |
| Zoning Description | Residential |
Rooms
| Level | Type | Length | Width | Dimensions |
|---|---|---|---|---|
| Second Level | Primary Bedroom | 5.41 m | 3.02 m | 5.41 m x 3.02 m |
| Second Level | Bedroom 2 | 3.32 m | 3.13 m | 3.32 m x 3.13 m |
| Second Level | Bedroom 3 | 2.93 m | 2.83 m | 2.93 m x 2.83 m |
| Basement | Recreational, Games Room | 5.92 m | 3.39 m | 5.92 m x 3.39 m |
| Basement | Kitchen | 2.65 m | 2.24 m | 2.65 m x 2.24 m |
| Main Level | Kitchen | 3.63 m | 2.46 m | 3.63 m x 2.46 m |
| Main Level | Dining Room | 3.66 m | 2.5 m | 3.66 m x 2.5 m |
| Main Level | Living Room | 6.09 m | 3.47 m | 6.09 m x 3.47 m |
