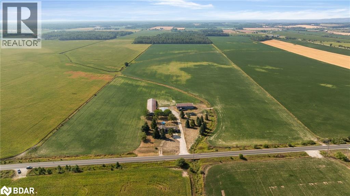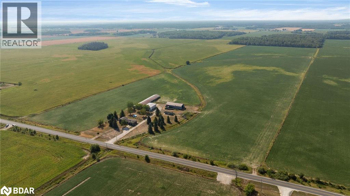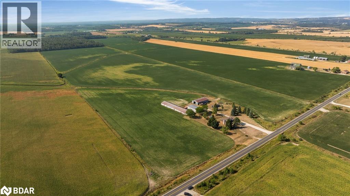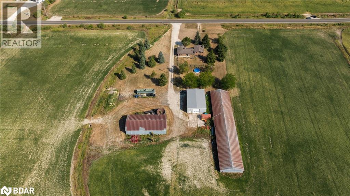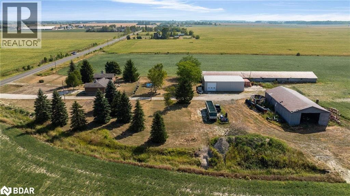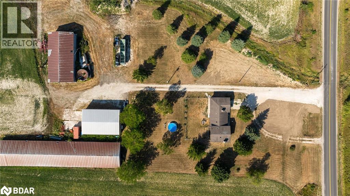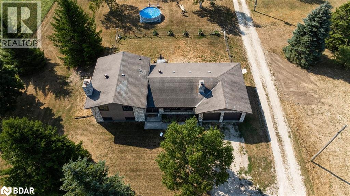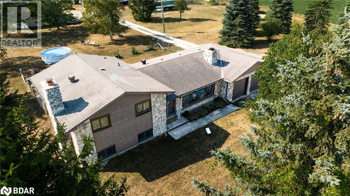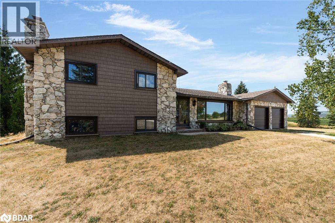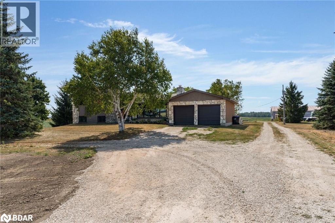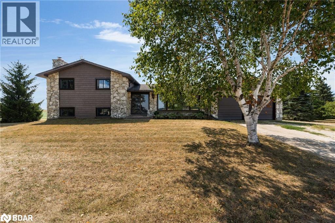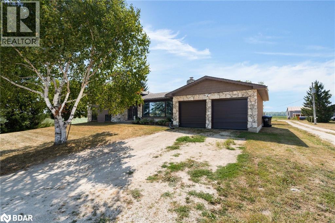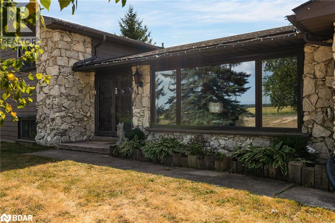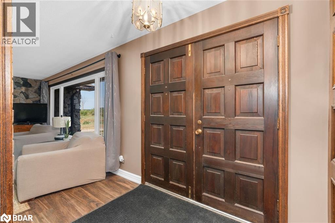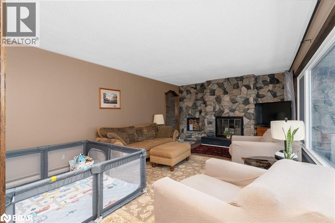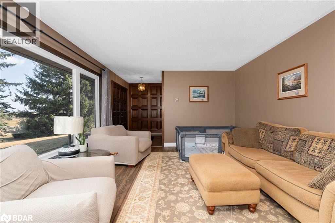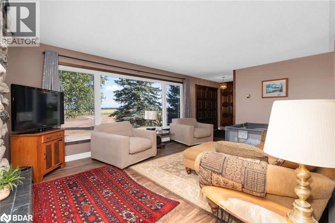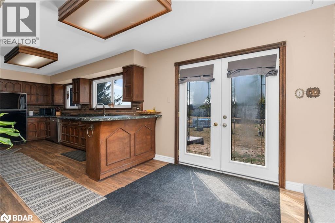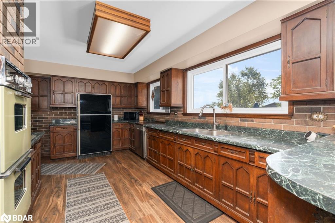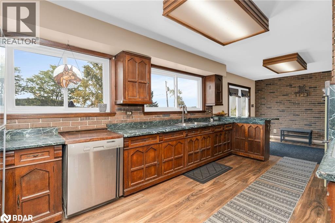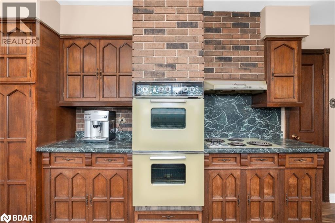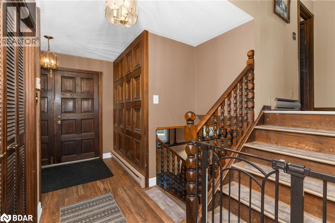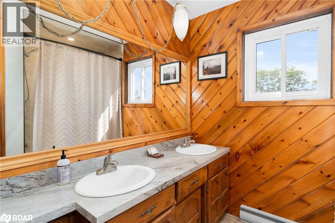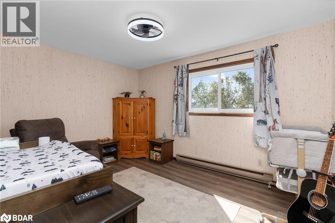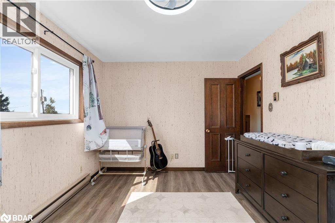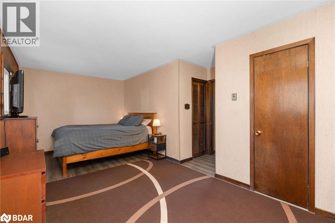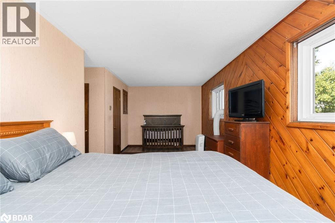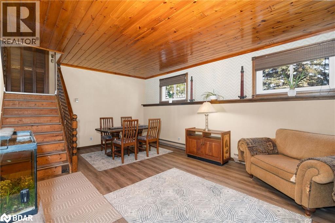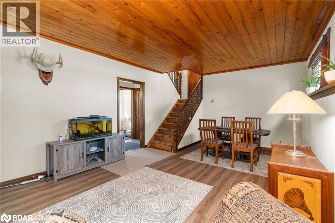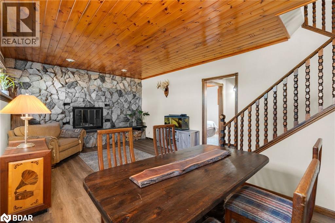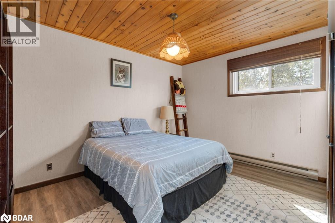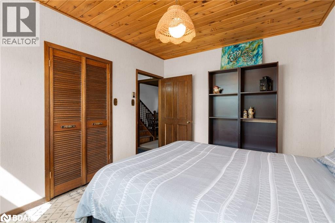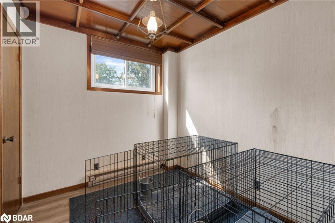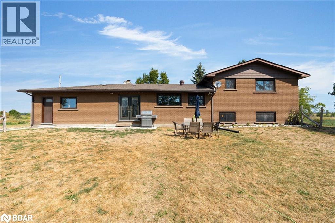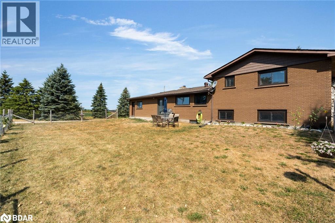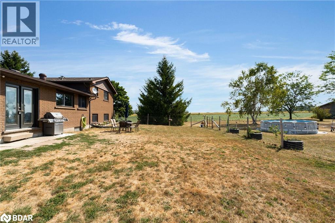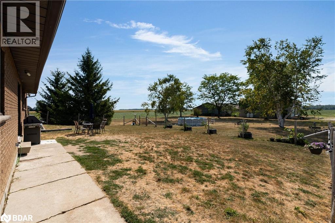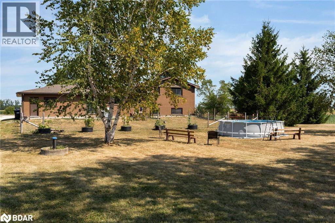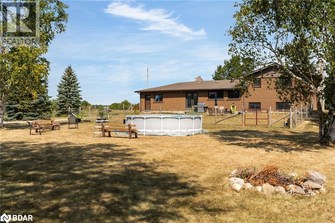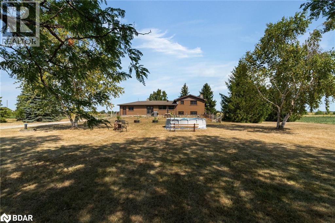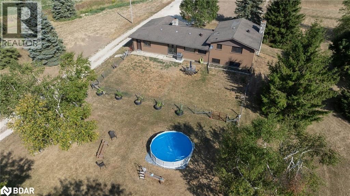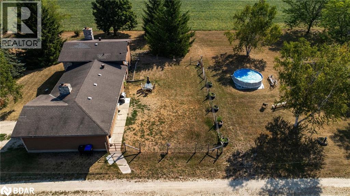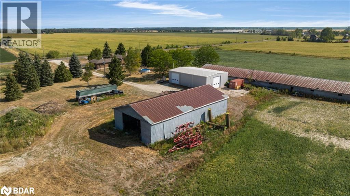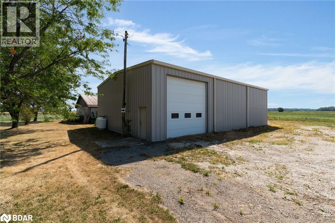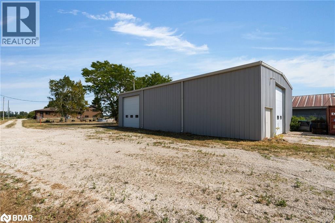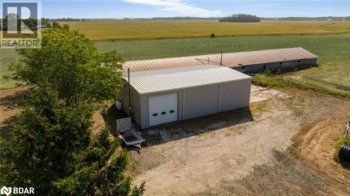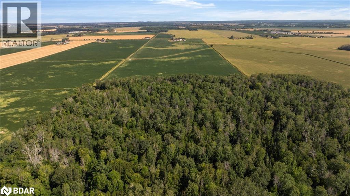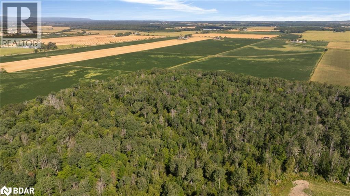4 Bedroom
2 Bathroom
1,967 ft2
Fireplace
None
Baseboard Heaters
Acreage
$3,599,900
Excellent opportunity to own 100 acres of flat, productive land in Clearview, located just outside of Stayner and New Lowell. This farm offers approximately 76 workable acres that has been systematically tile drained in 2023 at 30 feet, approximately 20 acres of bush with the remaining acreage surrounding the house and outbuildings. The well-built and maintained four bedroom home offers ample living space, privacy and a nice backyard. The 40 x 60 foot shop has recently been insulated and is heated with propane. Both the home and shop are currently rented bringing in additional income. The farm is currently planted in soya beans, which is not included in the sale of the farm. There is an additional drive shed currently being used for large equipment storage, drive shed and old pig barn, which is empty, are as-is condition. Please do not walk around the property without a confirmed showing appointment. (id:47351)
Property Details
|
MLS® Number
|
40760302 |
|
Property Type
|
Agriculture |
|
Amenities Near By
|
Airport |
|
Community Features
|
School Bus |
|
Equipment Type
|
Propane Tank |
|
Farm Type
|
Cash Crop |
|
Features
|
Automatic Garage Door Opener |
|
Rental Equipment Type
|
Propane Tank |
|
Storage Type
|
Storage |
|
Structure
|
Workshop, Drive Shed |
Building
|
Bathroom Total
|
2 |
|
Bedrooms Above Ground
|
2 |
|
Bedrooms Below Ground
|
2 |
|
Bedrooms Total
|
4 |
|
Appliances
|
Dishwasher, Dryer, Oven - Built-in, Refrigerator, Washer, Hood Fan, Garage Door Opener |
|
Basement Development
|
Partially Finished |
|
Basement Type
|
Full (partially Finished) |
|
Cooling Type
|
None |
|
Exterior Finish
|
Brick, Stone, Vinyl Siding |
|
Fireplace Present
|
Yes |
|
Fireplace Total
|
2 |
|
Half Bath Total
|
1 |
|
Heating Type
|
Baseboard Heaters |
|
Size Interior
|
1,967 Ft2 |
|
Utility Water
|
Drilled Well |
Parking
Land
|
Acreage
|
Yes |
|
Land Amenities
|
Airport |
|
Sewer
|
Septic System |
|
Size Irregular
|
99.63 |
|
Size Total
|
99.63 Ac|50 - 100 Acres |
|
Size Total Text
|
99.63 Ac|50 - 100 Acres |
|
Soil Type
|
Clay, Loam |
|
Zoning Description
|
Ag/ep |
Rooms
| Level |
Type |
Length |
Width |
Dimensions |
|
Lower Level |
Bedroom |
|
|
8'5'' x 7'7'' |
|
Lower Level |
Bedroom |
|
|
12'9'' x 10'4'' |
|
Lower Level |
Family Room |
|
|
21'4'' x 13'7'' |
|
Main Level |
Living Room |
|
|
18'10'' x 11'5'' |
|
Main Level |
Eat In Kitchen |
|
|
10'2'' x 10'2'' |
|
Main Level |
Kitchen |
|
|
15'6'' x 10'2'' |
|
Upper Level |
4pc Bathroom |
|
|
7'7'' x 7'6'' |
|
Upper Level |
Bedroom |
|
|
13'8'' x 10'2'' |
|
Upper Level |
Full Bathroom |
|
|
4'3'' x 3'2'' |
|
Upper Level |
Primary Bedroom |
|
|
21'3'' x 10'1'' |
Utilities
|
Electricity
|
Available |
|
Telephone
|
Available |
https://www.realtor.ca/real-estate/28730412/5375-conc-9-sunnidale-concession-stayner
