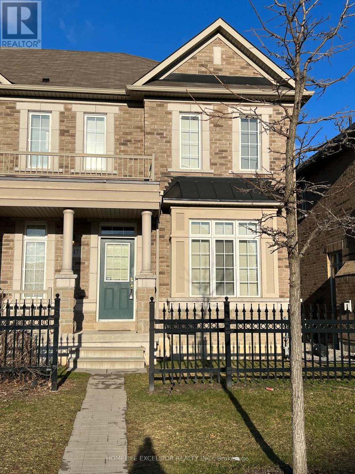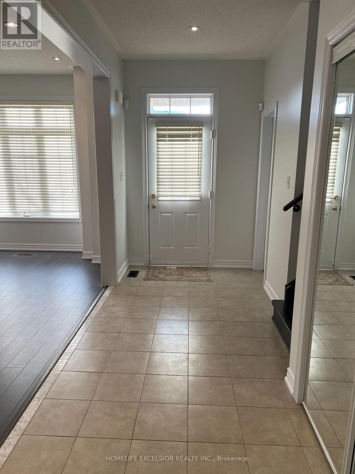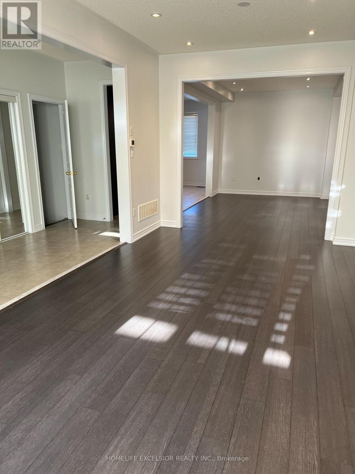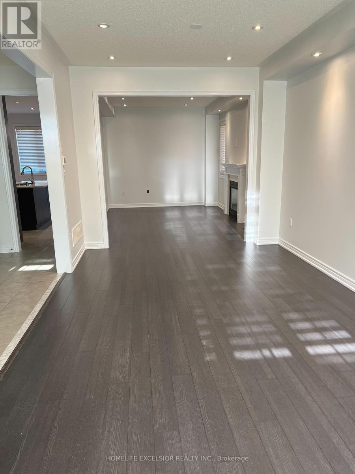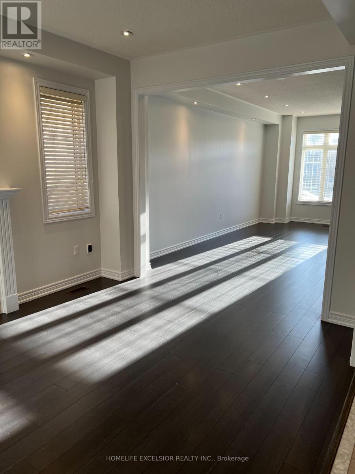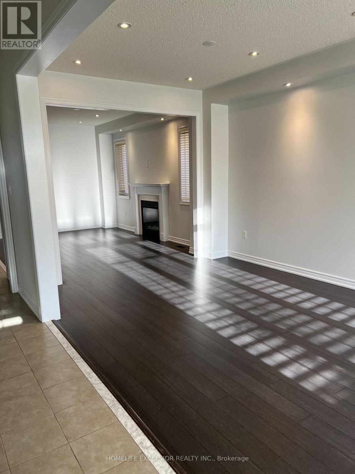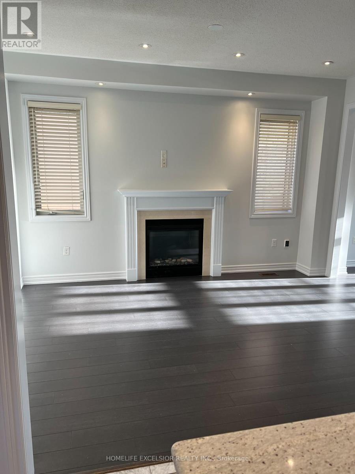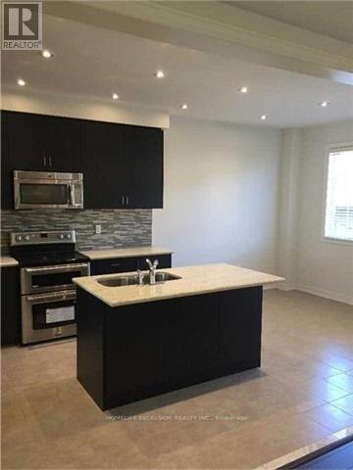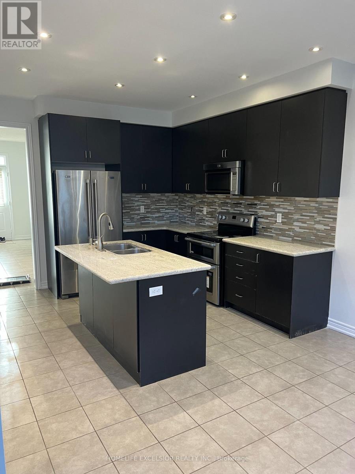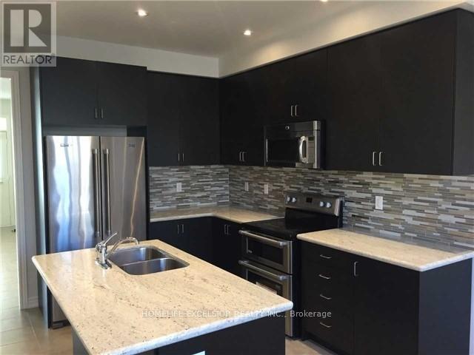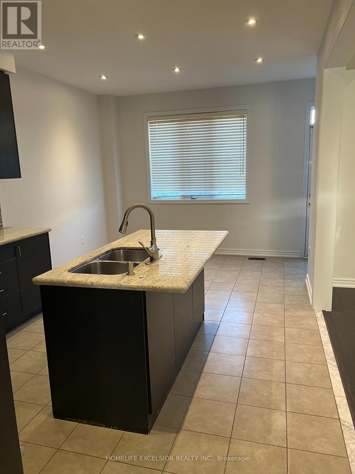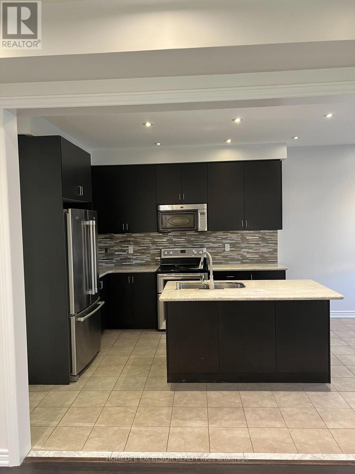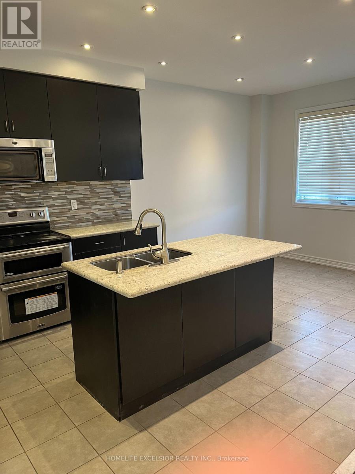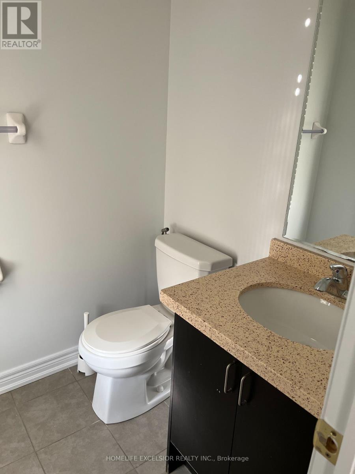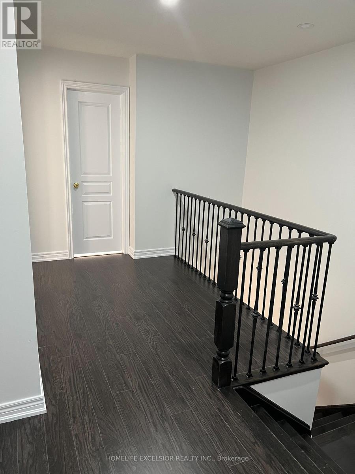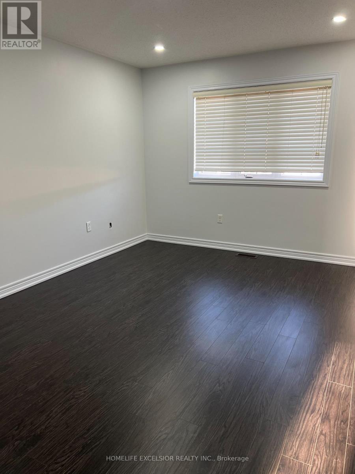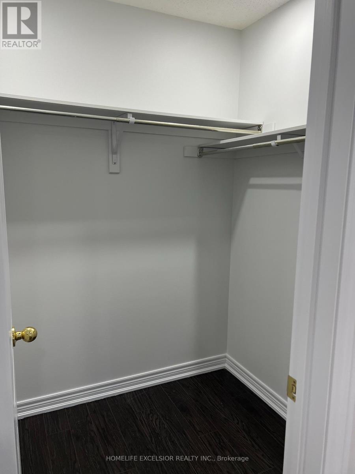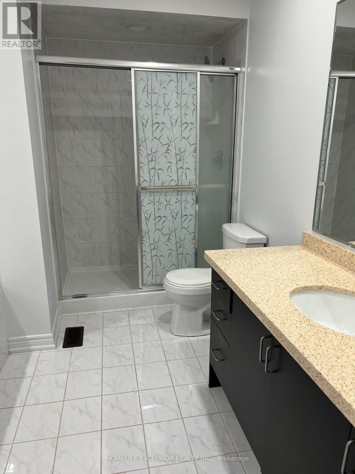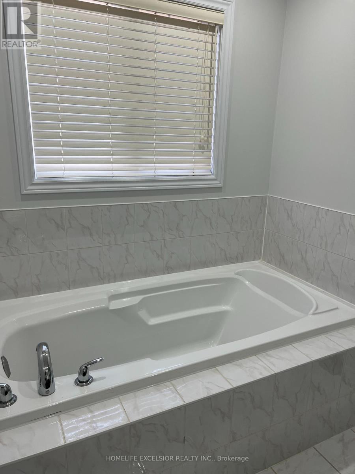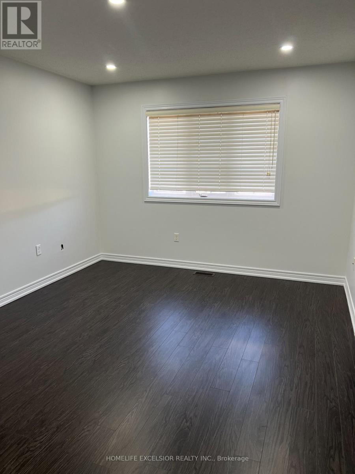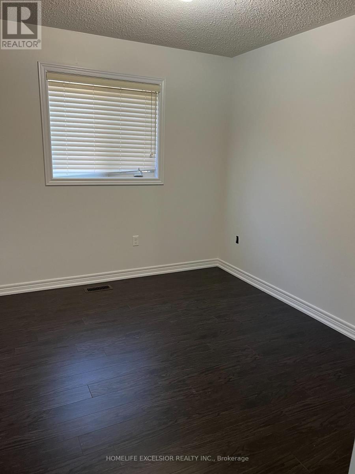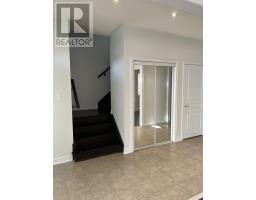4 Bedroom
3 Bathroom
Fireplace
Central Air Conditioning
Forced Air
$3,850 Monthly
Very Spacious And Bright 4 Bedrooms Semi-Detached Home In A Great Neighbourhood. 9' Ceilings. Pot Lights and Hardwood Floors Throughout the house, Family Size Kitchen With Granite Countertop and S/S Appliances. Breakfast Area With Walk-Out To Backyard. Walking Distance To School And Parks. **** EXTRAS **** S/S Fridge, S/S Stove, S/S Microwave, S/S Dishwasher, Washer And Dryer. No pet and no smoking. (id:47351)
Property Details
|
MLS® Number
|
W8042288 |
|
Property Type
|
Single Family |
|
Community Name
|
Churchill Meadows |
|
Parking Space Total
|
2 |
Building
|
Bathroom Total
|
3 |
|
Bedrooms Above Ground
|
4 |
|
Bedrooms Total
|
4 |
|
Basement Development
|
Unfinished |
|
Basement Type
|
N/a (unfinished) |
|
Construction Style Attachment
|
Semi-detached |
|
Cooling Type
|
Central Air Conditioning |
|
Exterior Finish
|
Brick |
|
Fireplace Present
|
Yes |
|
Heating Fuel
|
Natural Gas |
|
Heating Type
|
Forced Air |
|
Stories Total
|
2 |
|
Type
|
House |
Parking
Land
Rooms
| Level |
Type |
Length |
Width |
Dimensions |
|
Second Level |
Primary Bedroom |
4.22 m |
3.32 m |
4.22 m x 3.32 m |
|
Second Level |
Bedroom 2 |
3.15 m |
2.81 m |
3.15 m x 2.81 m |
|
Second Level |
Bedroom 3 |
2.92 m |
2.62 m |
2.92 m x 2.62 m |
|
Second Level |
Bedroom 4 |
2.76 m |
2.86 m |
2.76 m x 2.86 m |
|
Main Level |
Living Room |
6.07 m |
3.22 m |
6.07 m x 3.22 m |
|
Main Level |
Dining Room |
6.07 m |
3.22 m |
6.07 m x 3.22 m |
|
Main Level |
Family Room |
4.53 m |
3.22 m |
4.53 m x 3.22 m |
|
Main Level |
Kitchen |
3.55 m |
3.4 m |
3.55 m x 3.4 m |
|
Main Level |
Eating Area |
3.55 m |
2.72 m |
3.55 m x 2.72 m |
https://www.realtor.ca/real-estate/26477301/5347-tenth-line-w-mississauga-churchill-meadows
