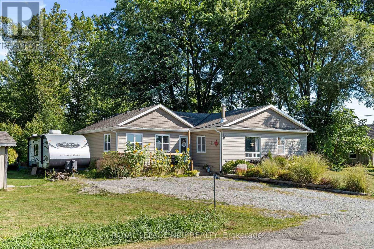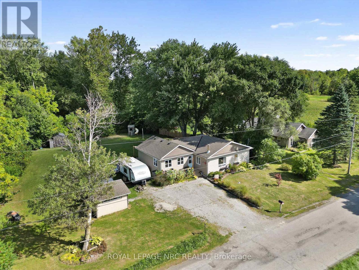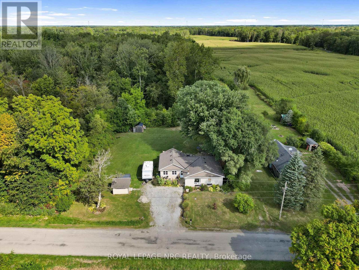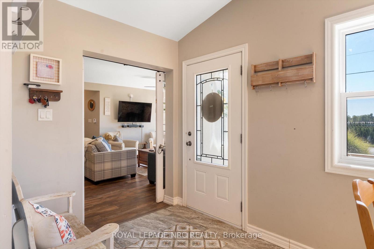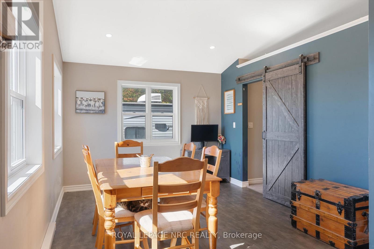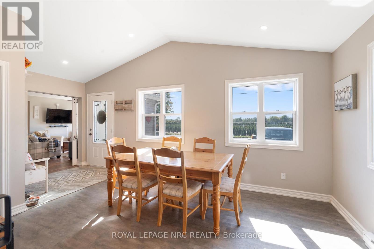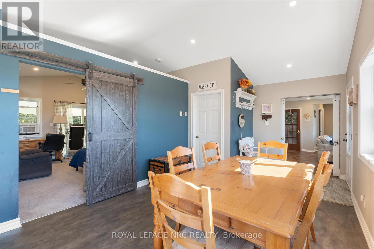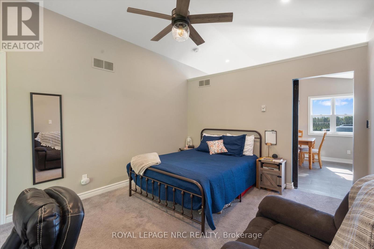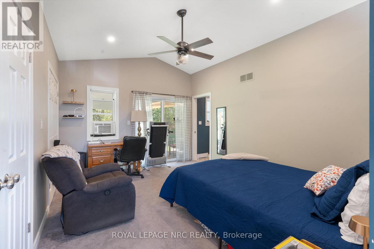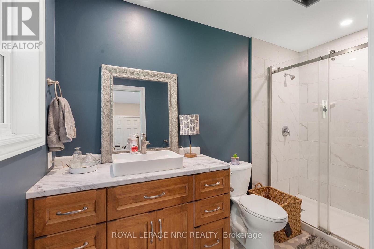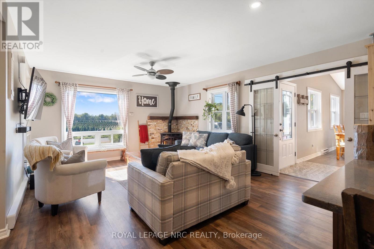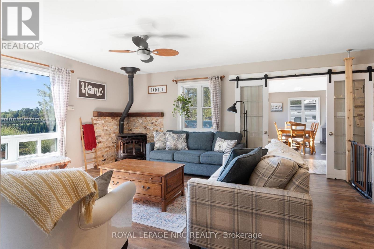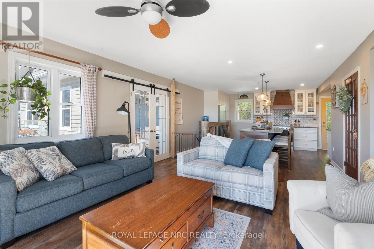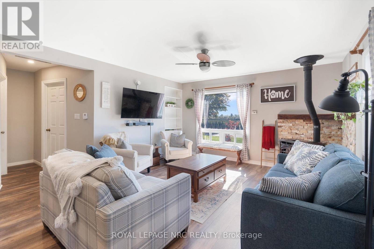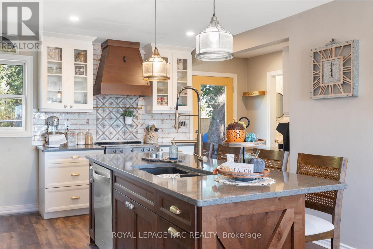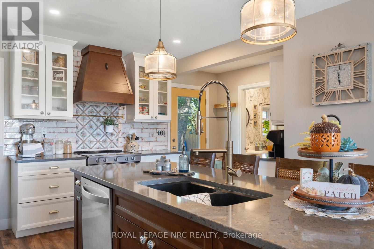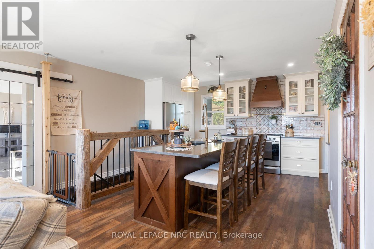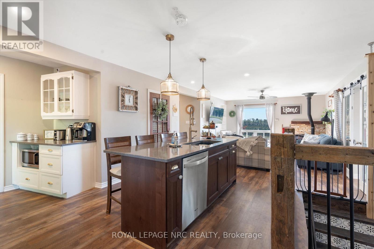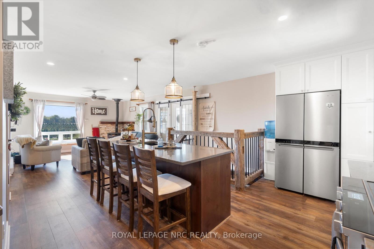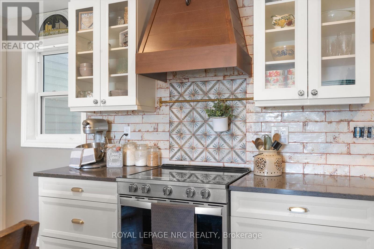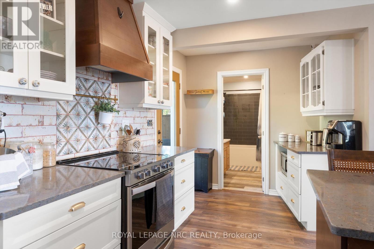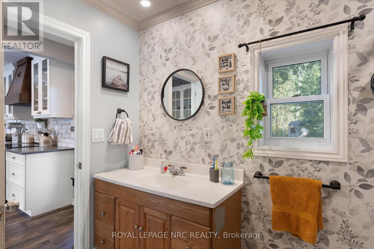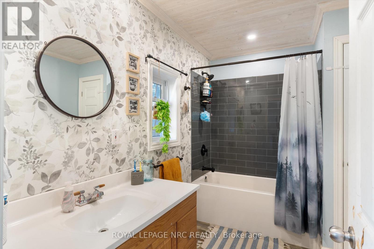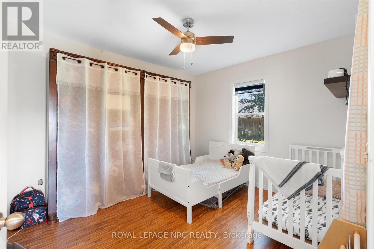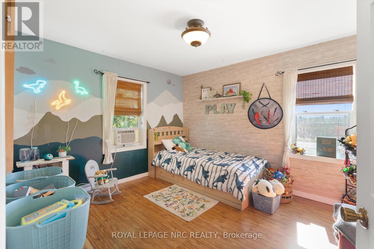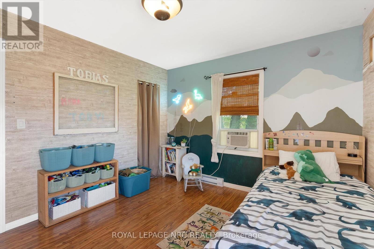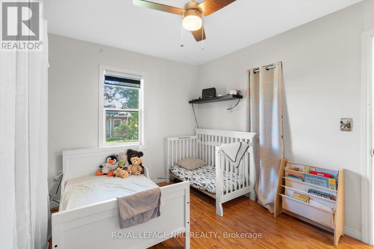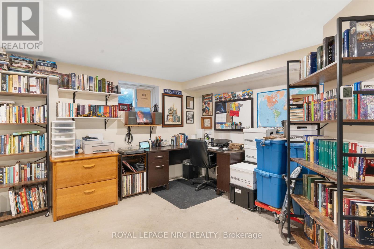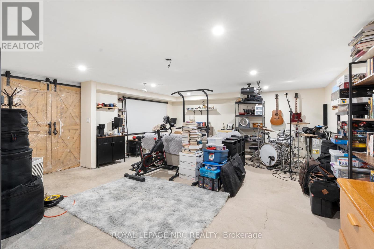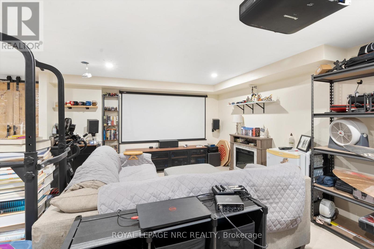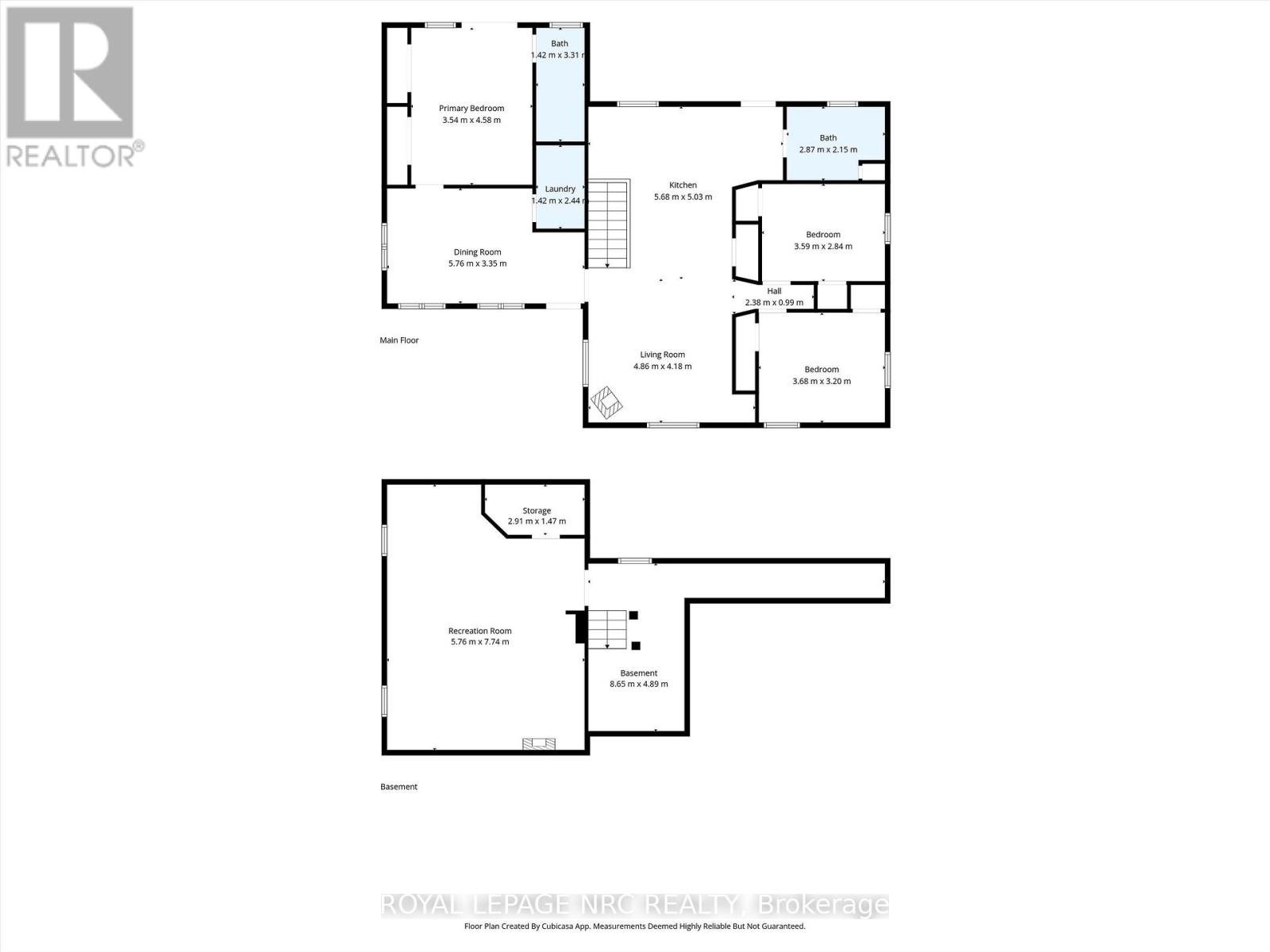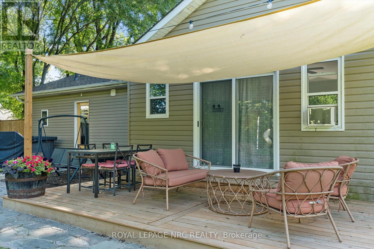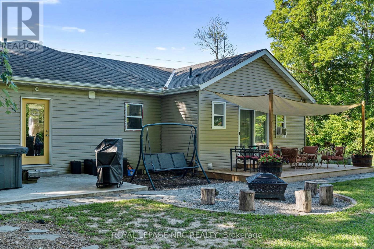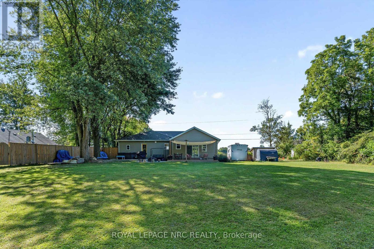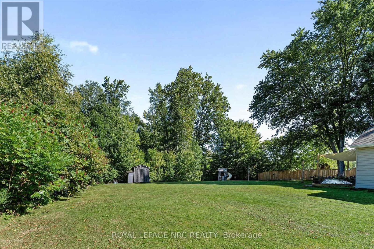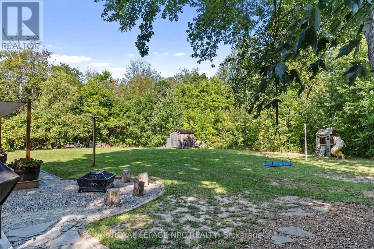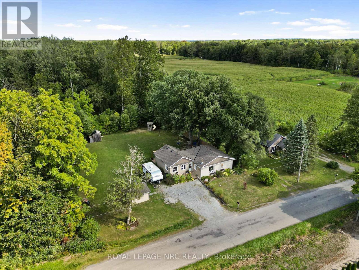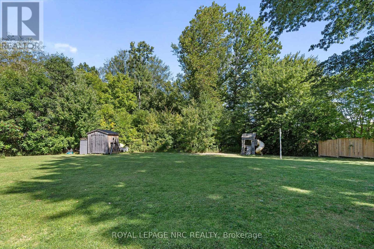3 Bedroom
2 Bathroom
1,500 - 2,000 ft2
Bungalow
Fireplace
Window Air Conditioner
Baseboard Heaters
$699,900
Step into the perfect blend of history and modern living with this beautifully updated 3-bedroom home on Willford Rd. in Wainfleet. Originally built over 100 years ago, the property was transformed just 5 years ago with a stunning addition, adding a spacious bedroom, bathroom, laundry, and a bright finished basement. The main floor features a new kitchen and inviting living spaces, ideal for a young family. Sitting on approximately 1/3 acre, with trees along the perimeter and open grass at the back, the property offers room to play and relax. Located across from a tree farm, this home delivers peaceful country living only 10 minutes from city conveniences. (id:47351)
Property Details
|
MLS® Number
|
X12445758 |
|
Property Type
|
Single Family |
|
Community Name
|
879 - Marshville/Winger |
|
Amenities Near By
|
Place Of Worship |
|
Features
|
Wooded Area, Rolling, Carpet Free |
|
Parking Space Total
|
3 |
|
Structure
|
Porch, Shed |
|
View Type
|
View |
Building
|
Bathroom Total
|
2 |
|
Bedrooms Above Ground
|
3 |
|
Bedrooms Total
|
3 |
|
Amenities
|
Fireplace(s) |
|
Appliances
|
Dishwasher, Dryer, Oven, Stove, Washer, Refrigerator |
|
Architectural Style
|
Bungalow |
|
Basement Development
|
Finished |
|
Basement Type
|
N/a (finished) |
|
Construction Style Attachment
|
Detached |
|
Cooling Type
|
Window Air Conditioner |
|
Exterior Finish
|
Vinyl Siding |
|
Fire Protection
|
Smoke Detectors |
|
Fireplace Fuel
|
Pellet |
|
Fireplace Present
|
Yes |
|
Fireplace Total
|
1 |
|
Fireplace Type
|
Stove |
|
Foundation Type
|
Block |
|
Heating Type
|
Baseboard Heaters |
|
Stories Total
|
1 |
|
Size Interior
|
1,500 - 2,000 Ft2 |
|
Type
|
House |
|
Utility Water
|
Cistern |
Parking
Land
|
Acreage
|
No |
|
Land Amenities
|
Place Of Worship |
|
Sewer
|
Septic System |
|
Size Irregular
|
132 X 165 Acre |
|
Size Total Text
|
132 X 165 Acre |
|
Zoning Description
|
A2 |
Rooms
| Level |
Type |
Length |
Width |
Dimensions |
|
Lower Level |
Other |
5.76 m |
4.89 m |
5.76 m x 4.89 m |
|
Lower Level |
Recreational, Games Room |
8.65 m |
7.74 m |
8.65 m x 7.74 m |
|
Main Level |
Dining Room |
5.76 m |
3.35 m |
5.76 m x 3.35 m |
|
Main Level |
Primary Bedroom |
3.54 m |
4.58 m |
3.54 m x 4.58 m |
|
Main Level |
Bathroom |
1.42 m |
3.31 m |
1.42 m x 3.31 m |
|
Main Level |
Laundry Room |
1.42 m |
2.44 m |
1.42 m x 2.44 m |
|
Main Level |
Kitchen |
5.68 m |
5.03 m |
5.68 m x 5.03 m |
|
Main Level |
Living Room |
4.86 m |
4.18 m |
4.86 m x 4.18 m |
|
Main Level |
Bathroom |
2.87 m |
2.15 m |
2.87 m x 2.15 m |
|
Main Level |
Bedroom 2 |
3.59 m |
2.84 m |
3.59 m x 2.84 m |
|
Main Level |
Bedroom 3 |
3.68 m |
3.2 m |
3.68 m x 3.2 m |
Utilities
https://www.realtor.ca/real-estate/28953598/53170-willford-road-wainfleet-marshvillewinger-879-marshvillewinger
