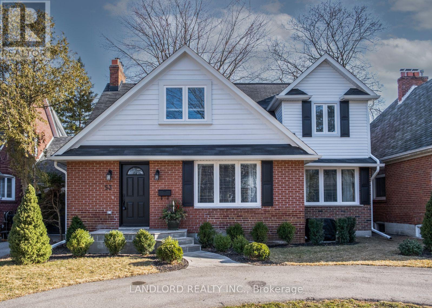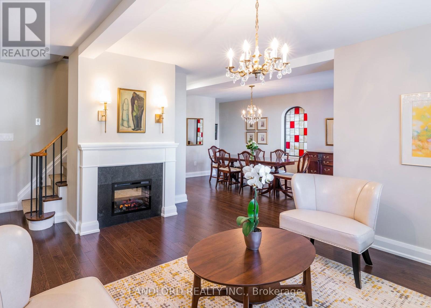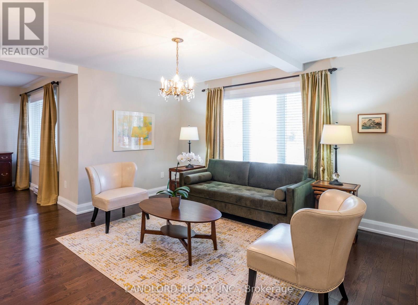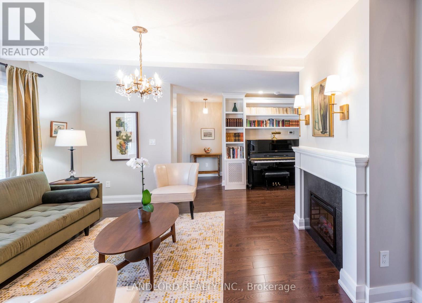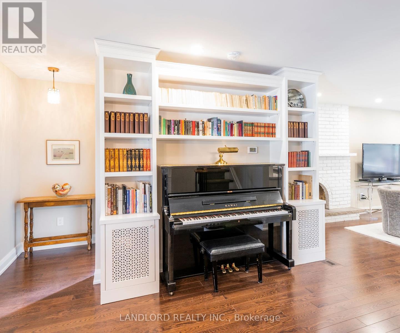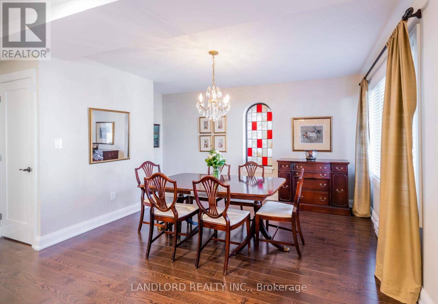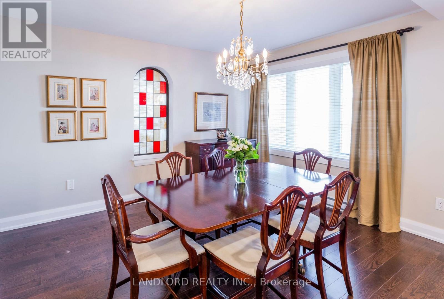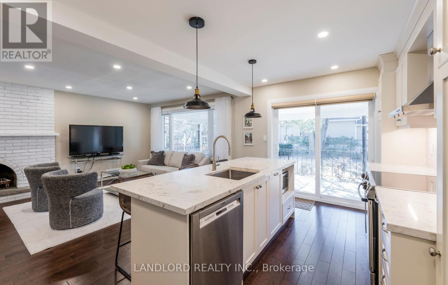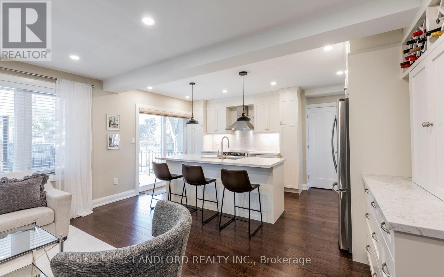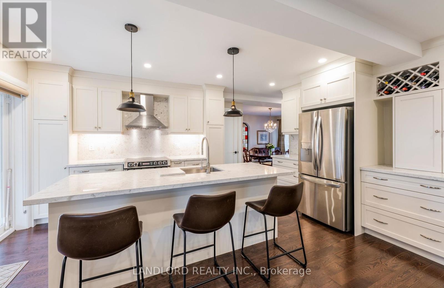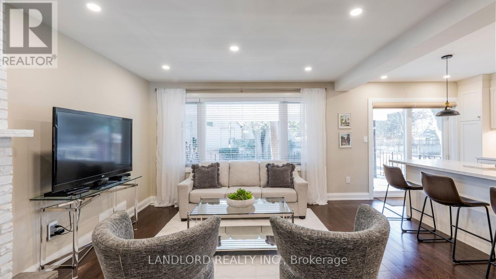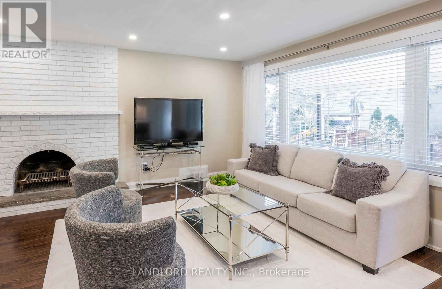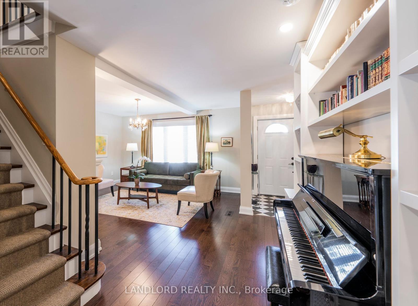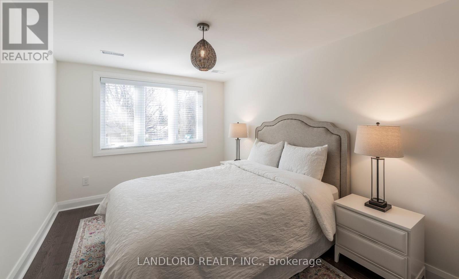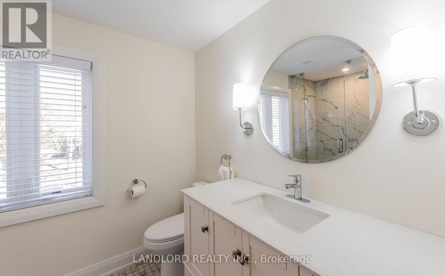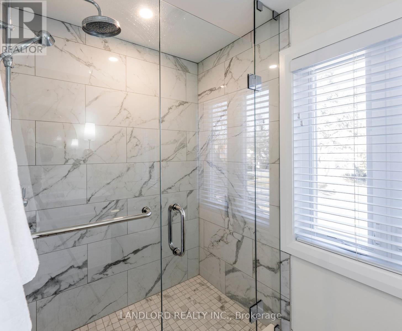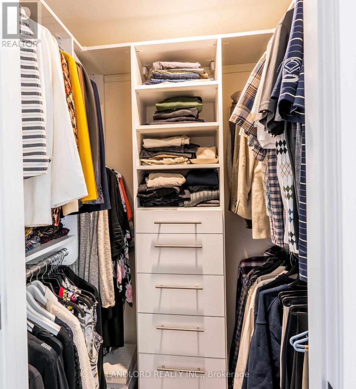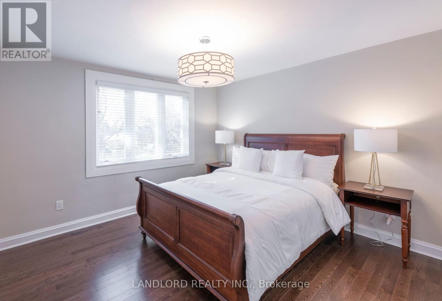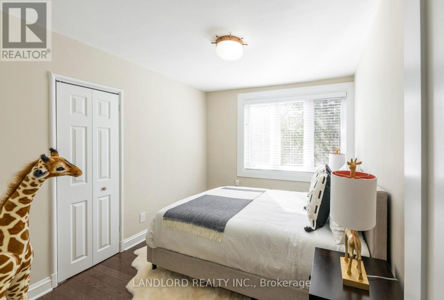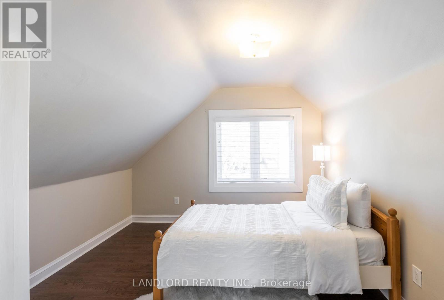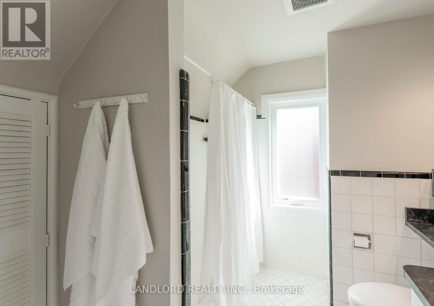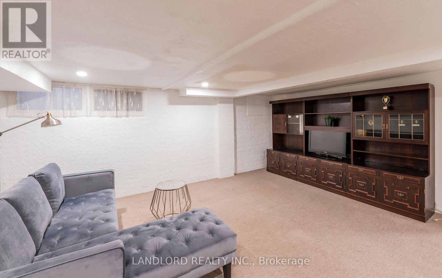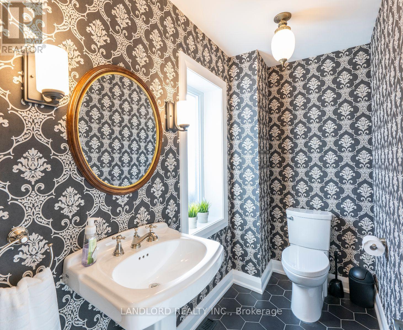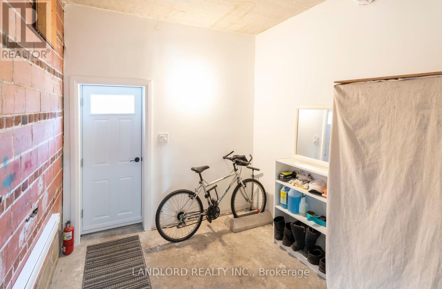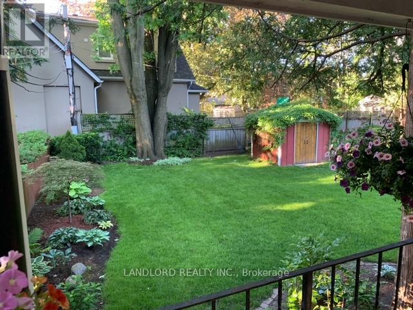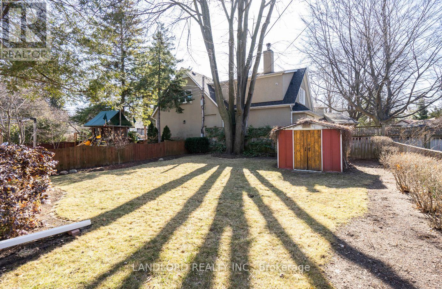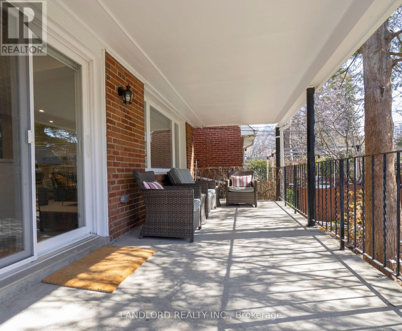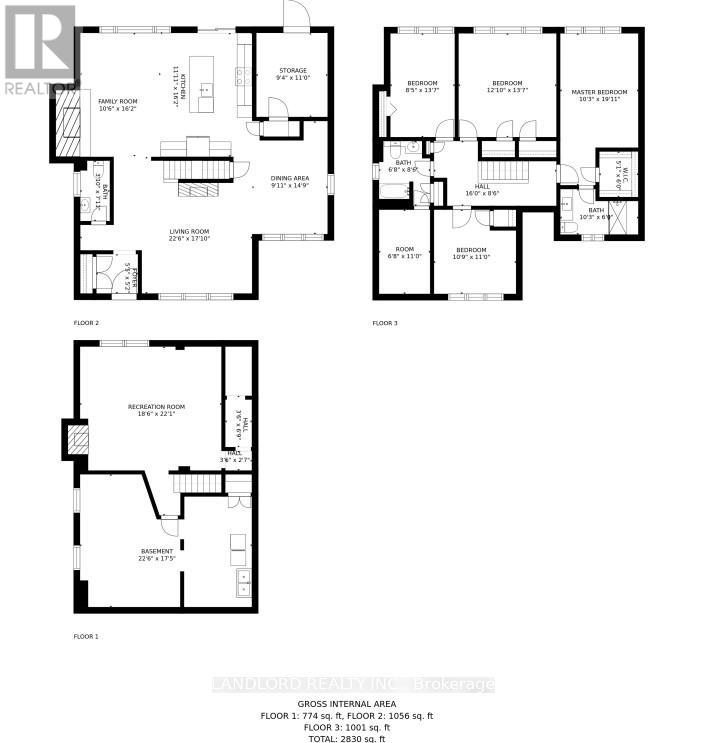4 Bedroom
3 Bathroom
2,500 - 3,000 ft2
Fireplace
Central Air Conditioning
Forced Air
$6,000 Monthly
Welcome To The Kingsway Living! 53 Wilgar, A Recently Renovated & Professionally Managed Gem. Boasting 4 Well Sized Bedrooms, 3 Baths, Blending Modern Finishes With Classic, Timeless Touches! Create Culinary Delights In The Open Concept Chef's Kitchen, Flowing Directly Into The Spacious Family Room, With Walk Out To Backyard. Make Use Of The Large Mudroom W/ Separate Entrance, Or Relax Under The Covered Porch. Stroll Along Bloor To Take In Its Unique Shops & Restaurants, Conveniently Located Near Subway, Rec Centre W Pool & Skating, Parks, Great Schools. Its All Here At 53 Wilgar! (id:47351)
Property Details
|
MLS® Number
|
W12463979 |
|
Property Type
|
Single Family |
|
Community Name
|
Kingsway South |
|
Parking Space Total
|
4 |
Building
|
Bathroom Total
|
3 |
|
Bedrooms Above Ground
|
4 |
|
Bedrooms Total
|
4 |
|
Appliances
|
Water Heater |
|
Basement Development
|
Finished |
|
Basement Type
|
N/a (finished) |
|
Construction Style Attachment
|
Detached |
|
Cooling Type
|
Central Air Conditioning |
|
Exterior Finish
|
Brick |
|
Fireplace Present
|
Yes |
|
Flooring Type
|
Laminate |
|
Foundation Type
|
Block |
|
Half Bath Total
|
1 |
|
Heating Fuel
|
Natural Gas |
|
Heating Type
|
Forced Air |
|
Stories Total
|
2 |
|
Size Interior
|
2,500 - 3,000 Ft2 |
|
Type
|
House |
|
Utility Water
|
Municipal Water |
Parking
Land
|
Acreage
|
No |
|
Sewer
|
Sanitary Sewer |
Rooms
| Level |
Type |
Length |
Width |
Dimensions |
|
Second Level |
Primary Bedroom |
6.08 m |
3.12 m |
6.08 m x 3.12 m |
|
Second Level |
Bedroom 2 |
4.13 m |
3.7 m |
4.13 m x 3.7 m |
|
Second Level |
Bedroom 3 |
4.13 m |
2.57 m |
4.13 m x 2.57 m |
|
Second Level |
Bedroom 4 |
3.35 m |
3.27 m |
3.35 m x 3.27 m |
|
Main Level |
Living Room |
6.86 m |
5.22 m |
6.86 m x 5.22 m |
|
Main Level |
Dining Room |
4.5 m |
3.03 m |
4.5 m x 3.03 m |
|
Main Level |
Kitchen |
4.92 m |
3.64 m |
4.92 m x 3.64 m |
|
Main Level |
Family Room |
4.92 m |
3.2 m |
4.92 m x 3.2 m |
|
Main Level |
Mud Room |
|
|
Measurements not available |
https://www.realtor.ca/real-estate/28993194/53-wilgar-road-toronto-kingsway-south-kingsway-south
