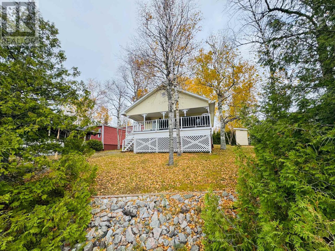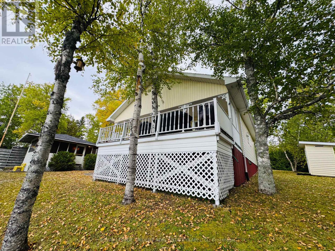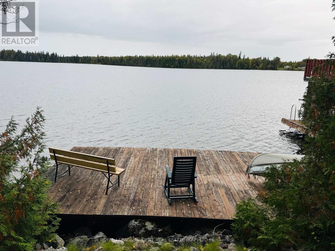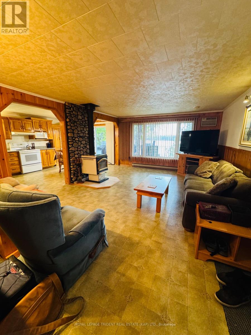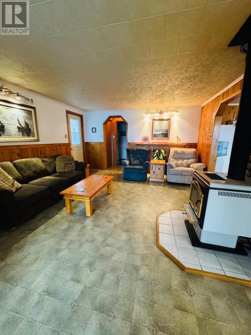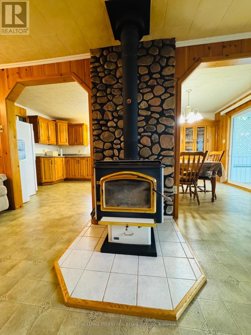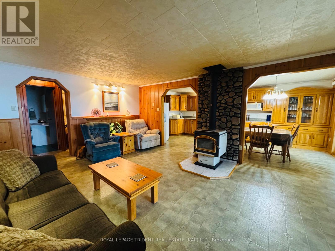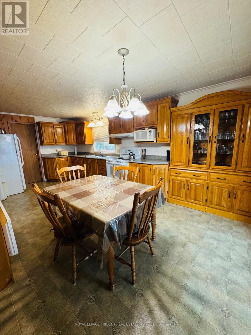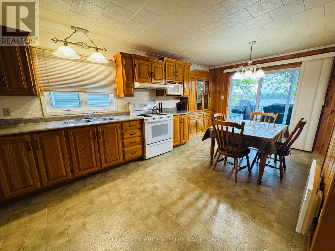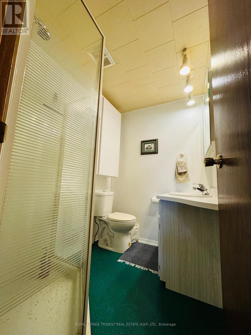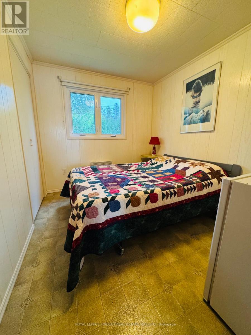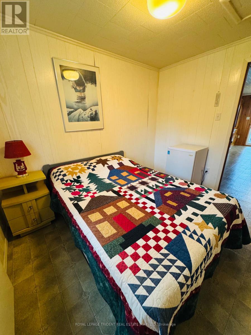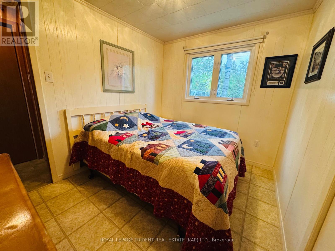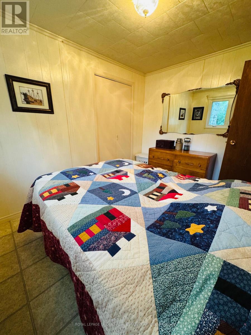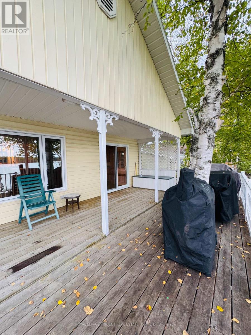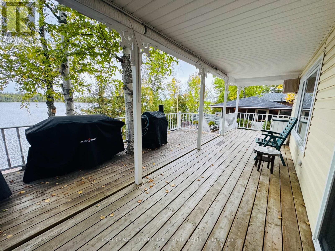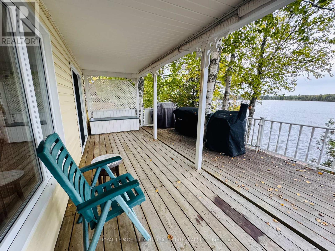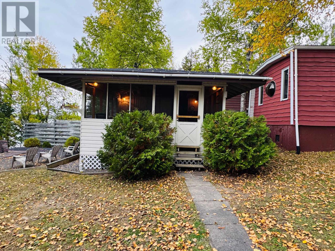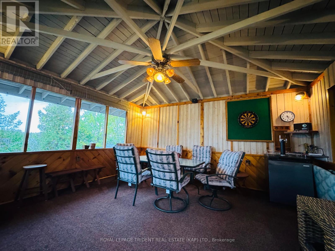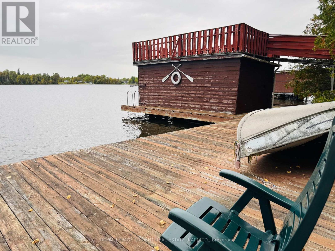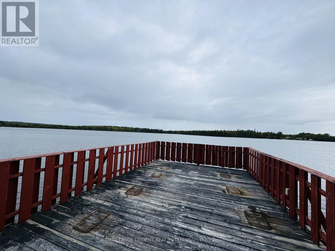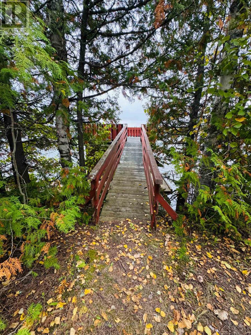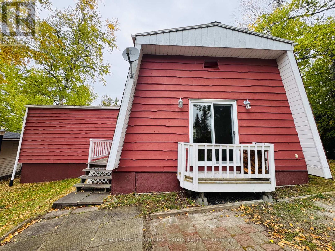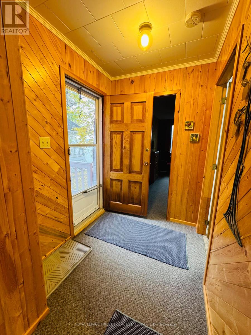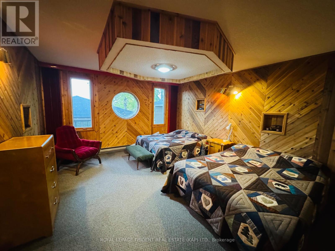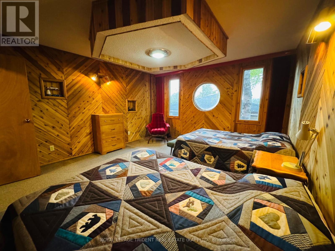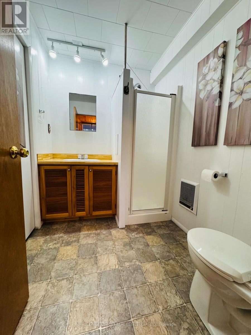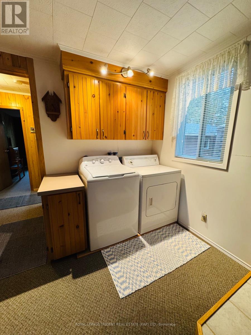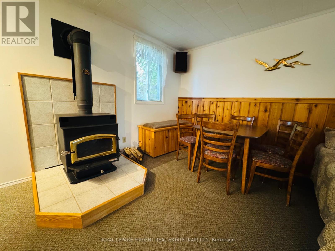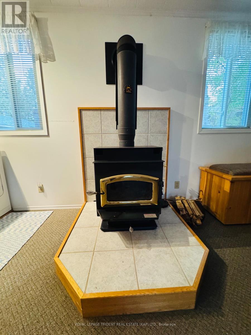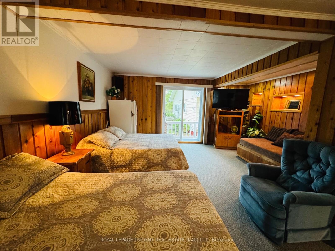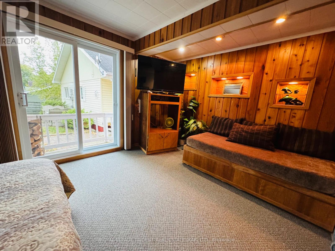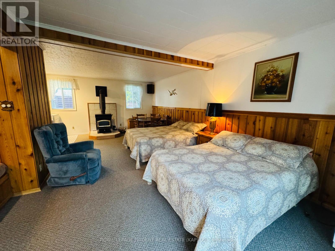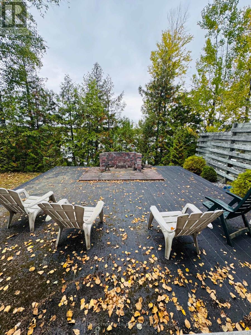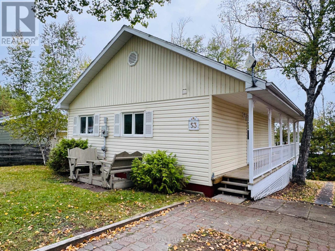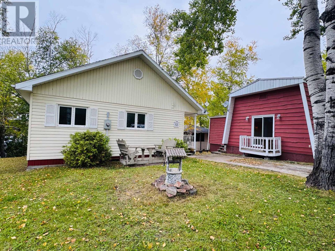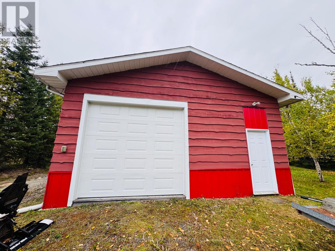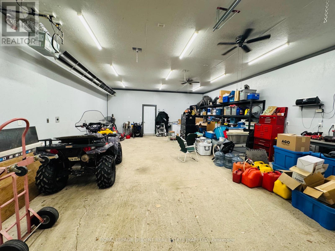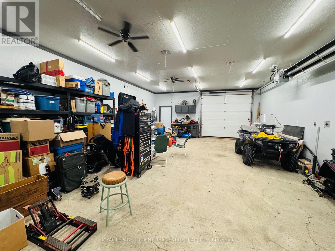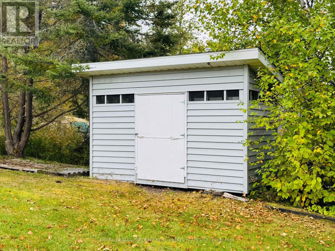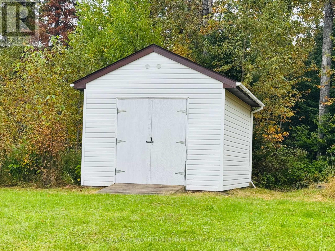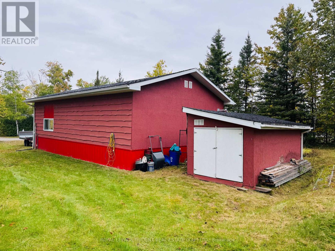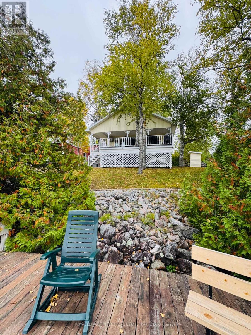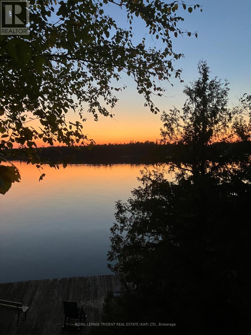3 Bedroom
2 Bathroom
700 - 1,100 ft2
Bungalow
Fireplace
Wall Unit
Other
Waterfront On Lake
$399,000
A true Northern Ontario waterfront gem on beautiful Remi Lake! This exceptional property offers a breathtaking panoramic view of the lake and boasts the best seat in the house for unforgettable sunsets. The main residence, built in 1979, is a cozy, fully insulated, year-round home featuring approximately 760 sq ft of living space with two bedrooms, one bathroom, and a bright open-concept kitchen and living area. The kitchen showcases oak cabinetry and a patio door leading to a large covered wrap-around deck overlooking the lake - perfect for morning coffee, BBQs, or watching the sunset. A wood fireplace adds warmth and charm, while abundant natural light enhances the inviting atmosphere. A secondary three-season guest dwelling offers flexible options for extended family, guests, or short-term rentals and includes a large bedroom, bathroom, cozy open-concept living area, woodstove, and electric heat. It is partly insulated and could easily be converted to four-season use. The propertys laundry facilities are located within this dwelling. Outdoor living here is truly special, featuring a 16 ft x 16 ft screened-in gazebo with electricity, custom winter panels, and a new roof (2024), a boathouse with an upper deck and power hookup accommodating up to a 16-foot boat, a dedicated firepit area, interlock driveway, and a spacious detached heated and insulated garage (24 ft x 36 ft) across the road with 12-foot ceilings and infrared heating. Additional highlights include a lake water system with three-stage filtration, separate hot water tanks for each dwelling, vinyl windows (2001), convect-air backup heaters, and an A/C wall unit in the main home. Whether youre seeking a peaceful year-round residence, a multi-generational family retreat, or an investment with rental potential, this property offers endless possibilities in a serene, private setting on one of Northern Ontario's most desirable lakes. ** This is a linked property.** (id:47351)
Property Details
|
MLS® Number
|
T12447740 |
|
Property Type
|
Single Family |
|
Community Name
|
Kapuskasing |
|
Amenities Near By
|
Beach |
|
Community Features
|
Fishing, School Bus |
|
Easement
|
Unknown |
|
Equipment Type
|
Propane Tank |
|
Features
|
Gazebo, Guest Suite |
|
Parking Space Total
|
16 |
|
Rental Equipment Type
|
Propane Tank |
|
Structure
|
Deck, Porch, Boathouse, Dock |
|
View Type
|
Lake View, View Of Water, Direct Water View |
|
Water Front Type
|
Waterfront On Lake |
Building
|
Bathroom Total
|
2 |
|
Bedrooms Above Ground
|
3 |
|
Bedrooms Total
|
3 |
|
Age
|
51 To 99 Years |
|
Appliances
|
Water Heater, Water Treatment, Garage Door Opener Remote(s), Blinds, Dryer, Furniture, Garage Door Opener, Microwave, Satellite Dish, Stove, Washer, Window Coverings, Refrigerator |
|
Architectural Style
|
Bungalow |
|
Basement Type
|
Crawl Space |
|
Construction Status
|
Insulation Upgraded |
|
Construction Style Attachment
|
Detached |
|
Cooling Type
|
Wall Unit |
|
Exterior Finish
|
Vinyl Siding, Wood |
|
Fire Protection
|
Smoke Detectors |
|
Fireplace Present
|
Yes |
|
Fireplace Total
|
2 |
|
Fireplace Type
|
Woodstove |
|
Foundation Type
|
Wood, Concrete |
|
Heating Type
|
Other |
|
Stories Total
|
1 |
|
Size Interior
|
700 - 1,100 Ft2 |
|
Type
|
House |
|
Utility Water
|
Lake/river Water Intake |
Parking
Land
|
Access Type
|
Year-round Access, Private Docking |
|
Acreage
|
No |
|
Land Amenities
|
Beach |
|
Sewer
|
Holding Tank |
|
Size Depth
|
138 Ft ,7 In |
|
Size Frontage
|
84 Ft ,8 In |
|
Size Irregular
|
84.7 X 138.6 Ft |
|
Size Total Text
|
84.7 X 138.6 Ft |
|
Surface Water
|
Lake/pond |
|
Zoning Description
|
Rc1 |
Rooms
| Level |
Type |
Length |
Width |
Dimensions |
|
Main Level |
Living Room |
5.9 m |
4.6 m |
5.9 m x 4.6 m |
|
Main Level |
Kitchen |
3.3 m |
6.1 m |
3.3 m x 6.1 m |
|
Main Level |
Bedroom |
3 m |
2.6 m |
3 m x 2.6 m |
|
Main Level |
Bedroom 2 |
3.1 m |
2.6 m |
3.1 m x 2.6 m |
|
Main Level |
Bathroom |
2.2 m |
1.7 m |
2.2 m x 1.7 m |
|
Main Level |
Bedroom 3 |
4.57 m |
4.08 m |
4.57 m x 4.08 m |
|
Main Level |
Bathroom |
2.38 m |
1.8 m |
2.38 m x 1.8 m |
Utilities
https://www.realtor.ca/real-estate/28957452/53-lefebvre-peninsula-road-kapuskasing-kapuskasing
