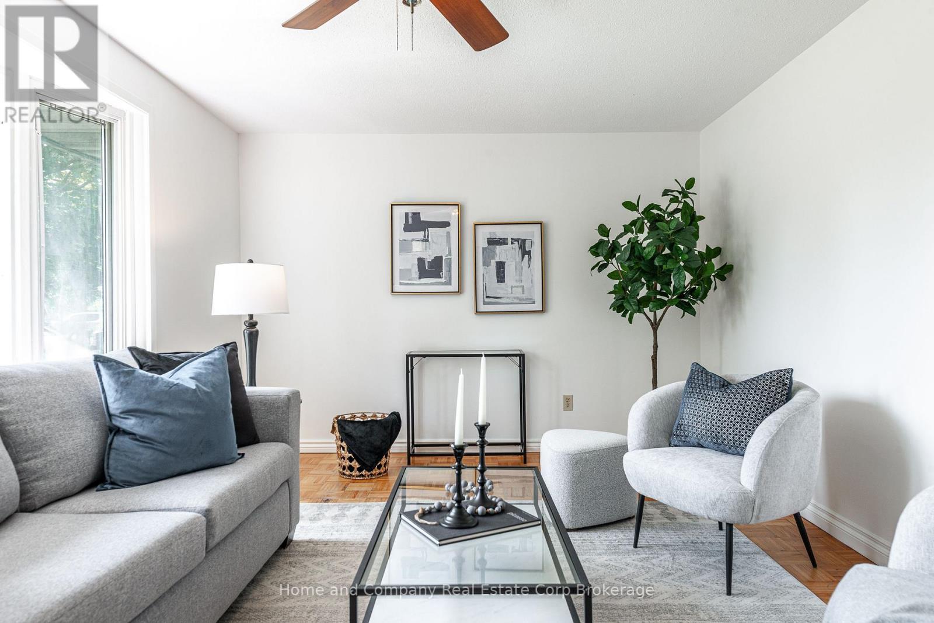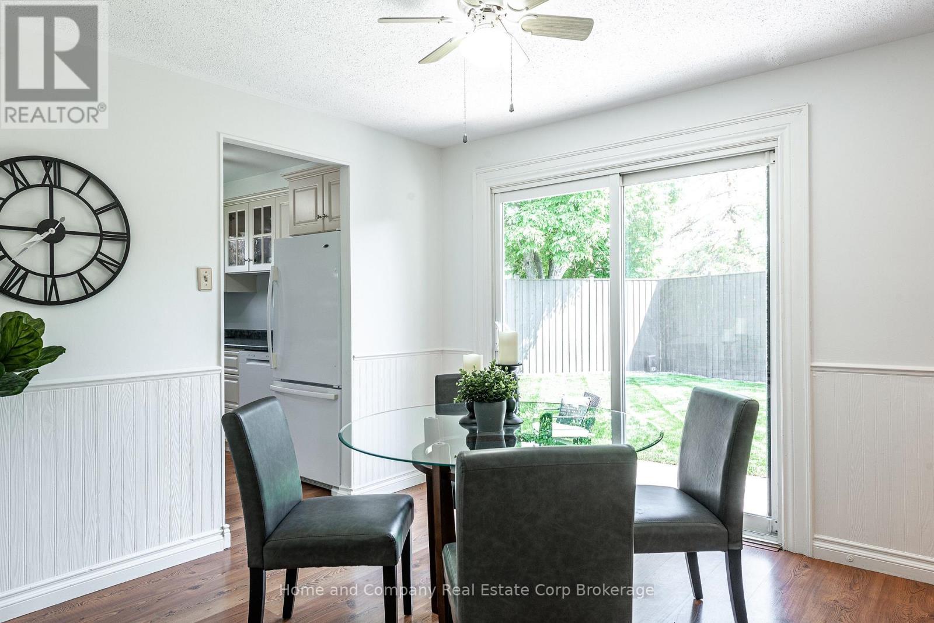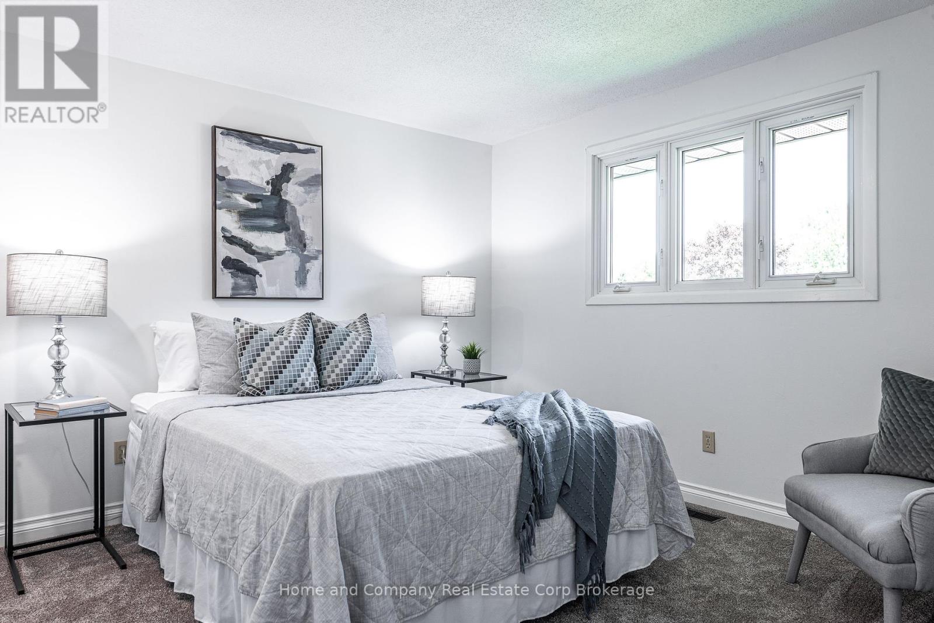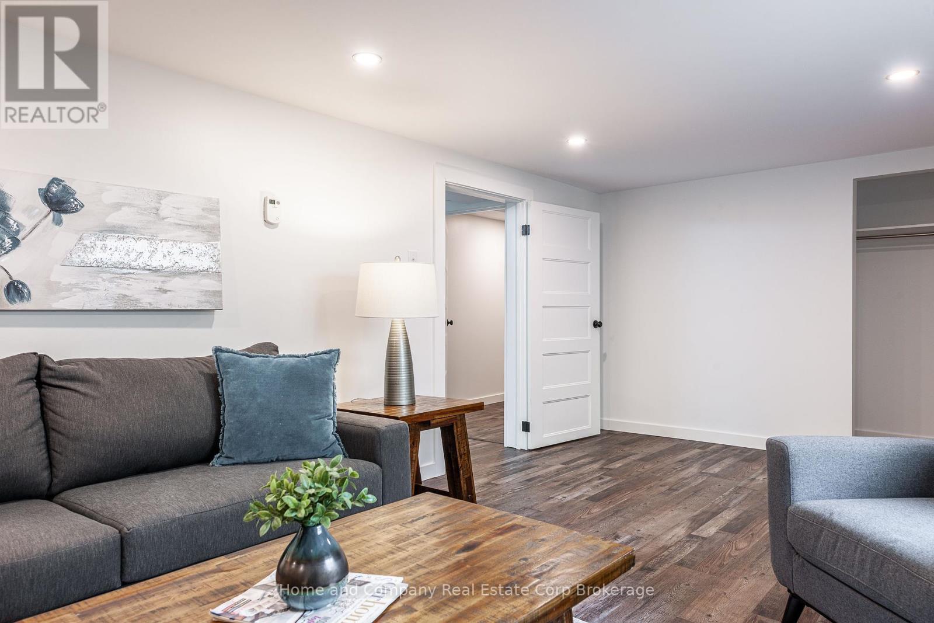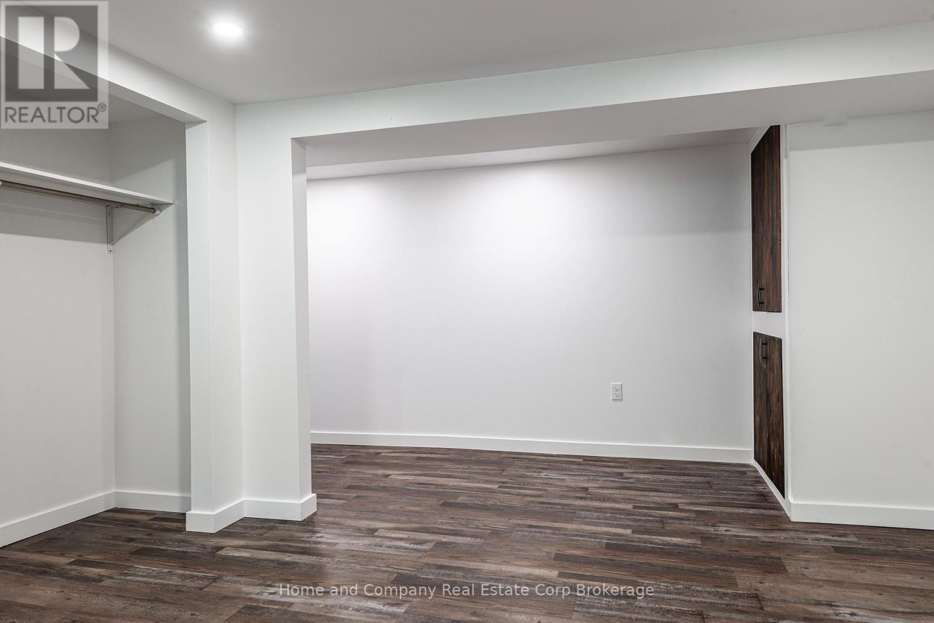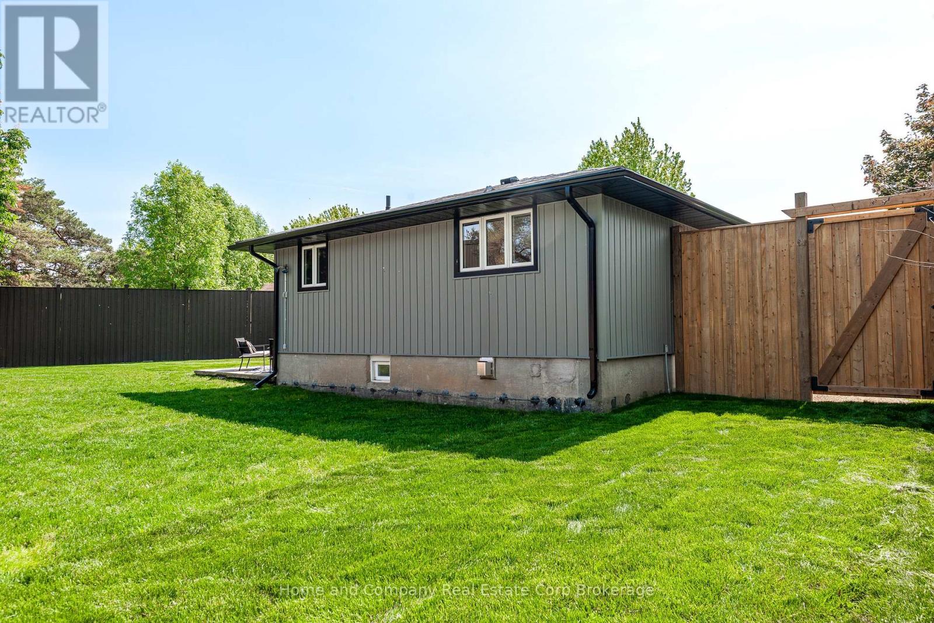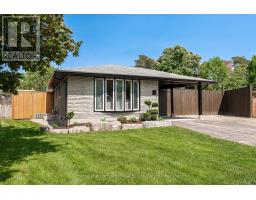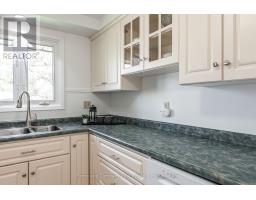3 Bedroom
2 Bathroom
700 - 1,100 ft2
Bungalow
Fireplace
Central Air Conditioning
Forced Air
Landscaped
$589,900
Is it time to go to a bungalow? Then it is time to go & see 53 Kathryn Cres. Behind the attractive curb appeal, you will find a freshly painted 3 bedroom, 2 bath home that is just the right size. A sunny south facing living room, an efficient kitchen & a dining area that connects you to the outdoors are just a few of the main floor features. A rec room that features an impressive stone fireplace with built ins, a beauty of a 4-piece bathroom & an office are additional spaces you will appreciate. And now that Mother Nature has finally delivered on the nice weather, out back enjoy the lush lawn, an inviting fire pit area & room to add a garden or two. Make a move on this property before it is too late! (id:47351)
Property Details
|
MLS® Number
|
X12193387 |
|
Property Type
|
Single Family |
|
Community Name
|
Stratford |
|
Amenities Near By
|
Hospital, Park, Public Transit, Schools |
|
Parking Space Total
|
6 |
|
Structure
|
Patio(s), Shed |
Building
|
Bathroom Total
|
2 |
|
Bedrooms Above Ground
|
3 |
|
Bedrooms Total
|
3 |
|
Age
|
51 To 99 Years |
|
Amenities
|
Fireplace(s) |
|
Appliances
|
Water Softener, Dishwasher, Hood Fan, Stove, Refrigerator |
|
Architectural Style
|
Bungalow |
|
Basement Development
|
Finished |
|
Basement Type
|
N/a (finished) |
|
Construction Style Attachment
|
Detached |
|
Cooling Type
|
Central Air Conditioning |
|
Exterior Finish
|
Brick, Vinyl Siding |
|
Fireplace Present
|
Yes |
|
Fireplace Total
|
1 |
|
Foundation Type
|
Concrete |
|
Heating Fuel
|
Natural Gas |
|
Heating Type
|
Forced Air |
|
Stories Total
|
1 |
|
Size Interior
|
700 - 1,100 Ft2 |
|
Type
|
House |
|
Utility Water
|
Municipal Water |
Parking
Land
|
Acreage
|
No |
|
Fence Type
|
Fenced Yard |
|
Land Amenities
|
Hospital, Park, Public Transit, Schools |
|
Landscape Features
|
Landscaped |
|
Sewer
|
Sanitary Sewer |
|
Size Frontage
|
36 Ft ,3 In |
|
Size Irregular
|
36.3 Ft |
|
Size Total Text
|
36.3 Ft |
|
Zoning Description
|
Residential |
Rooms
| Level |
Type |
Length |
Width |
Dimensions |
|
Basement |
Utility Room |
3.87 m |
5.55 m |
3.87 m x 5.55 m |
|
Basement |
Recreational, Games Room |
3.34 m |
8.27 m |
3.34 m x 8.27 m |
|
Basement |
Office |
4.98 m |
3.42 m |
4.98 m x 3.42 m |
|
Basement |
Bathroom |
3.73 m |
1.69 m |
3.73 m x 1.69 m |
|
Main Level |
Living Room |
5.3 m |
3.67 m |
5.3 m x 3.67 m |
|
Main Level |
Kitchen |
2.45 m |
3.12 m |
2.45 m x 3.12 m |
|
Main Level |
Eating Area |
3.08 m |
3.21 m |
3.08 m x 3.21 m |
|
Main Level |
Primary Bedroom |
3.54 m |
3.58 m |
3.54 m x 3.58 m |
|
Main Level |
Bedroom 2 |
3.54 m |
2.42 m |
3.54 m x 2.42 m |
|
Main Level |
Bedroom 3 |
3.54 m |
2.67 m |
3.54 m x 2.67 m |
|
Main Level |
Bathroom |
1.59 m |
2.25 m |
1.59 m x 2.25 m |
https://www.realtor.ca/real-estate/28410238/53-kathryn-crescent-stratford-stratford

