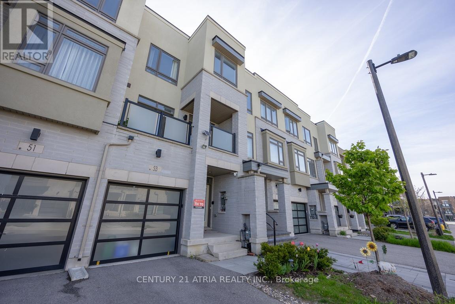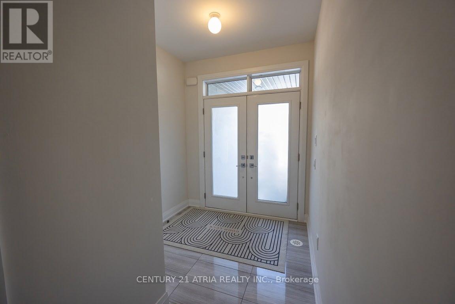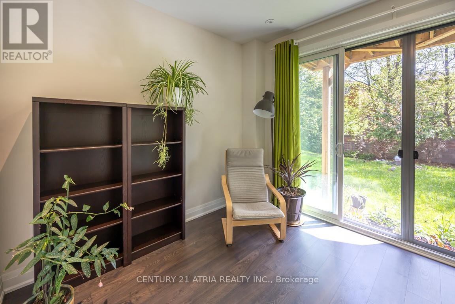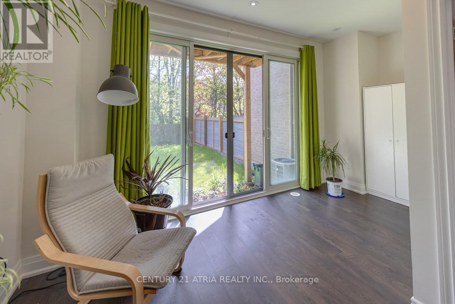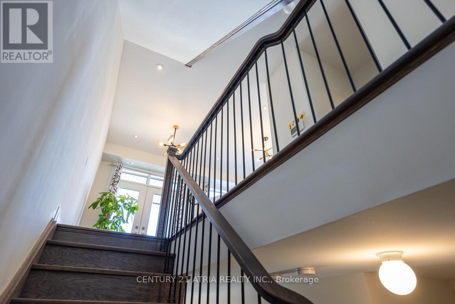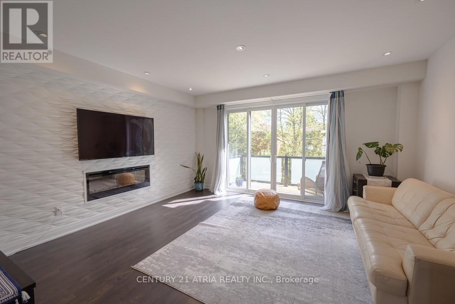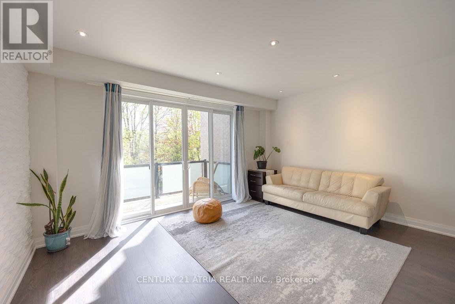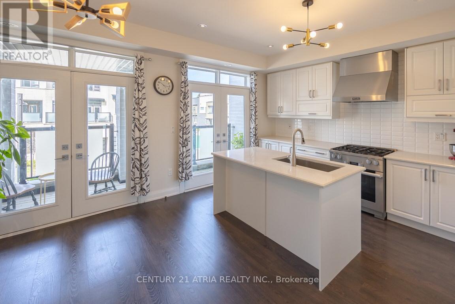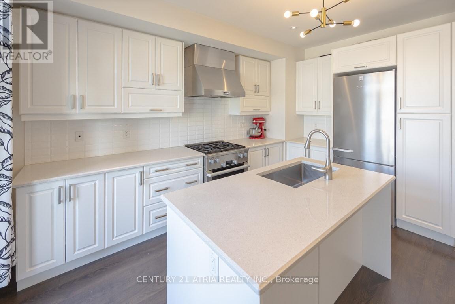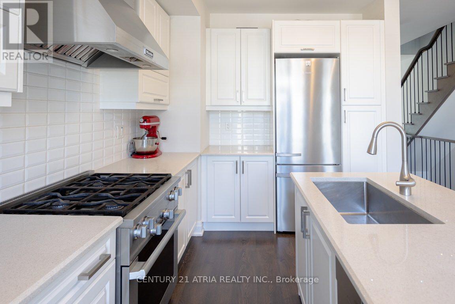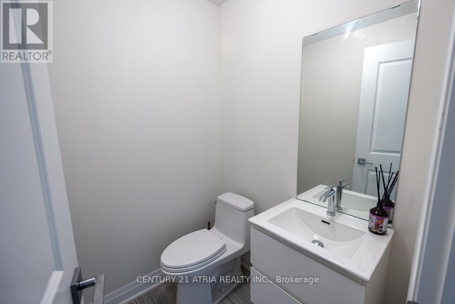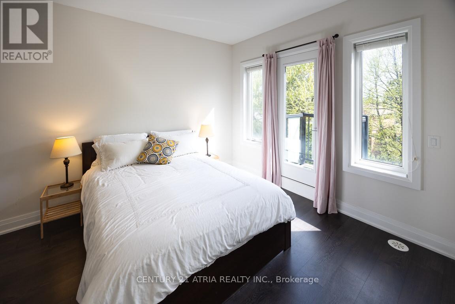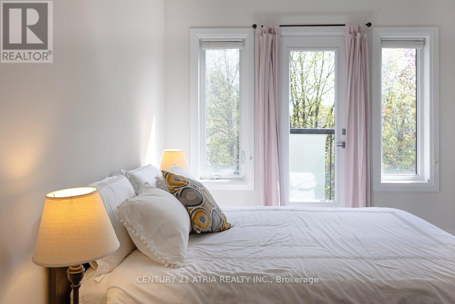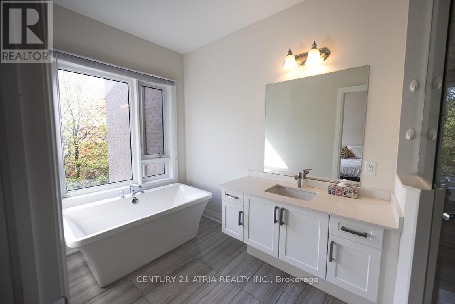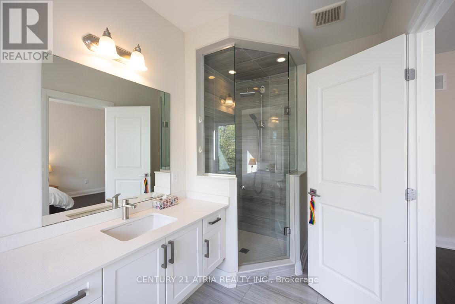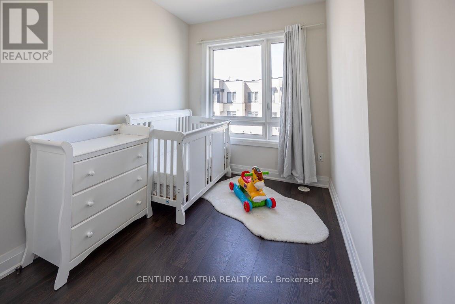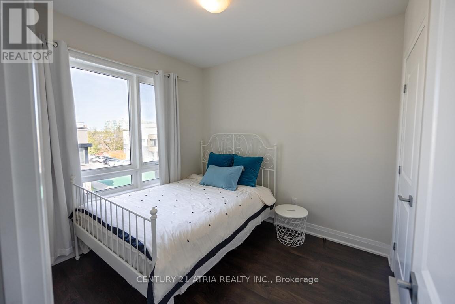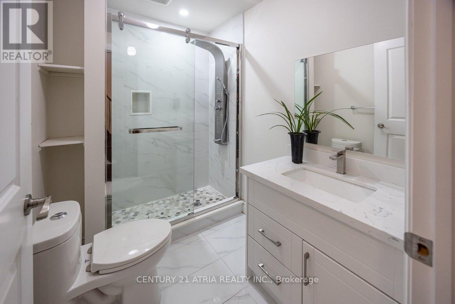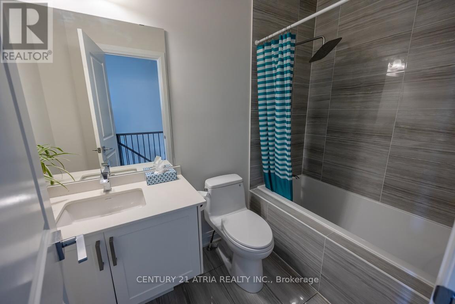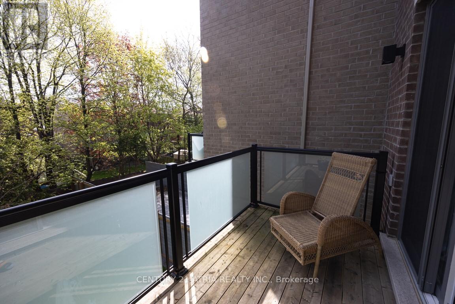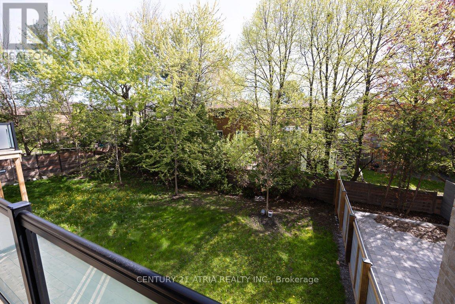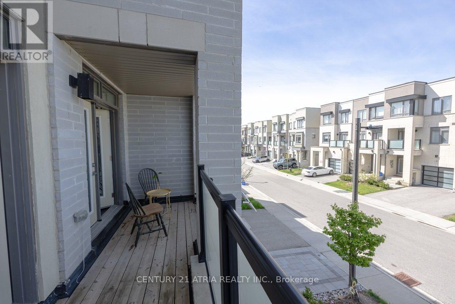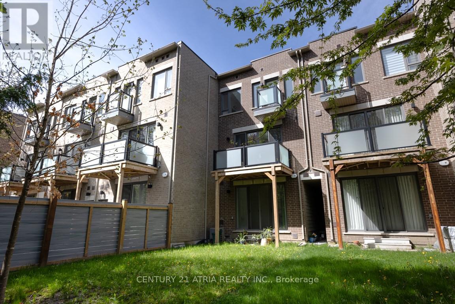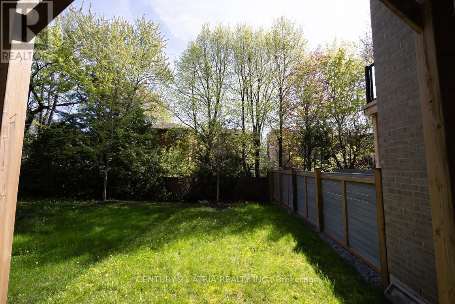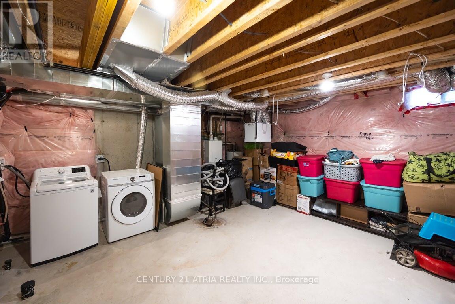4 Bedroom
4 Bathroom
Fireplace
Central Air Conditioning
Forced Air
$1,080,000
Bayview/John Luxury & Newest Townhouse with Premium Lot 113' Depth ,Contemporary Design, 9' Smooth Ceiling, Open Concept, Modern Kitchen With High End Mile Appliances, Out Balcony On Every Level, Quarts Central Island, Fireplaces, Engineering Hardwood Floors Through Out. Minutes To 404/407. Willowbrook PS (8.6/10), thornlea SS (7.9/10) st. Robert chs (8.7/10) **** EXTRAS **** Existing ss appliances ( gas stove, range hood, dishwasher, refrigerator), washer & dryer, alll window coverings. Garage door opener & remote $88.00 conmon element fee (id:47351)
Property Details
|
MLS® Number
|
N8313074 |
|
Property Type
|
Single Family |
|
Community Name
|
Aileen-Willowbrook |
|
Amenities Near By
|
Park, Public Transit, Schools |
|
Community Features
|
School Bus |
|
Parking Space Total
|
2 |
Building
|
Bathroom Total
|
4 |
|
Bedrooms Above Ground
|
3 |
|
Bedrooms Below Ground
|
1 |
|
Bedrooms Total
|
4 |
|
Basement Development
|
Unfinished |
|
Basement Type
|
N/a (unfinished) |
|
Construction Style Attachment
|
Attached |
|
Cooling Type
|
Central Air Conditioning |
|
Exterior Finish
|
Brick, Stucco |
|
Fireplace Present
|
Yes |
|
Foundation Type
|
Unknown |
|
Heating Fuel
|
Natural Gas |
|
Heating Type
|
Forced Air |
|
Stories Total
|
3 |
|
Type
|
Row / Townhouse |
|
Utility Water
|
Municipal Water |
Parking
Land
|
Acreage
|
No |
|
Land Amenities
|
Park, Public Transit, Schools |
|
Sewer
|
Sanitary Sewer |
|
Size Irregular
|
18 X 113.73 Ft |
|
Size Total Text
|
18 X 113.73 Ft |
Rooms
| Level |
Type |
Length |
Width |
Dimensions |
|
Second Level |
Living Room |
4.76 m |
4.56 m |
4.76 m x 4.56 m |
|
Second Level |
Dining Room |
3.36 m |
2.61 m |
3.36 m x 2.61 m |
|
Second Level |
Kitchen |
3.55 m |
2.59 m |
3.55 m x 2.59 m |
|
Third Level |
Primary Bedroom |
5.41 m |
3.15 m |
5.41 m x 3.15 m |
|
Third Level |
Bedroom 2 |
3.55 m |
2.59 m |
3.55 m x 2.59 m |
|
Third Level |
Bedroom 3 |
306 m |
2.44 m |
306 m x 2.44 m |
|
Ground Level |
Bedroom 4 |
4.72 m |
4.29 m |
4.72 m x 4.29 m |
Utilities
|
Sewer
|
Installed |
|
Cable
|
Available |
https://www.realtor.ca/real-estate/26857828/53-harold-lawrie-lane-markham-aileen-willowbrook
