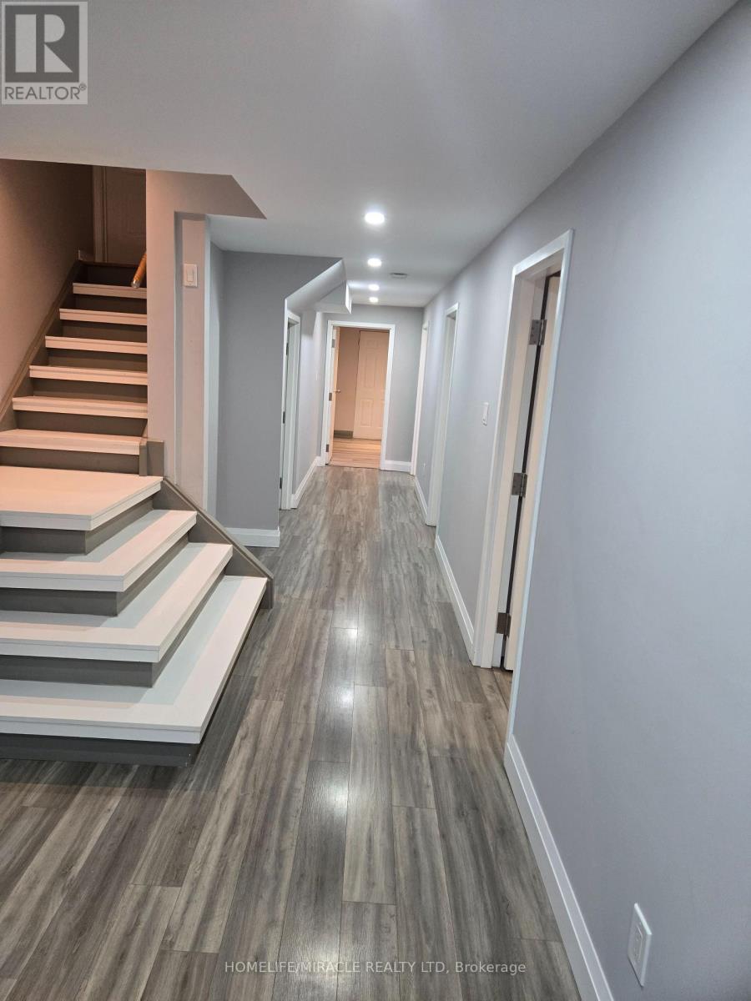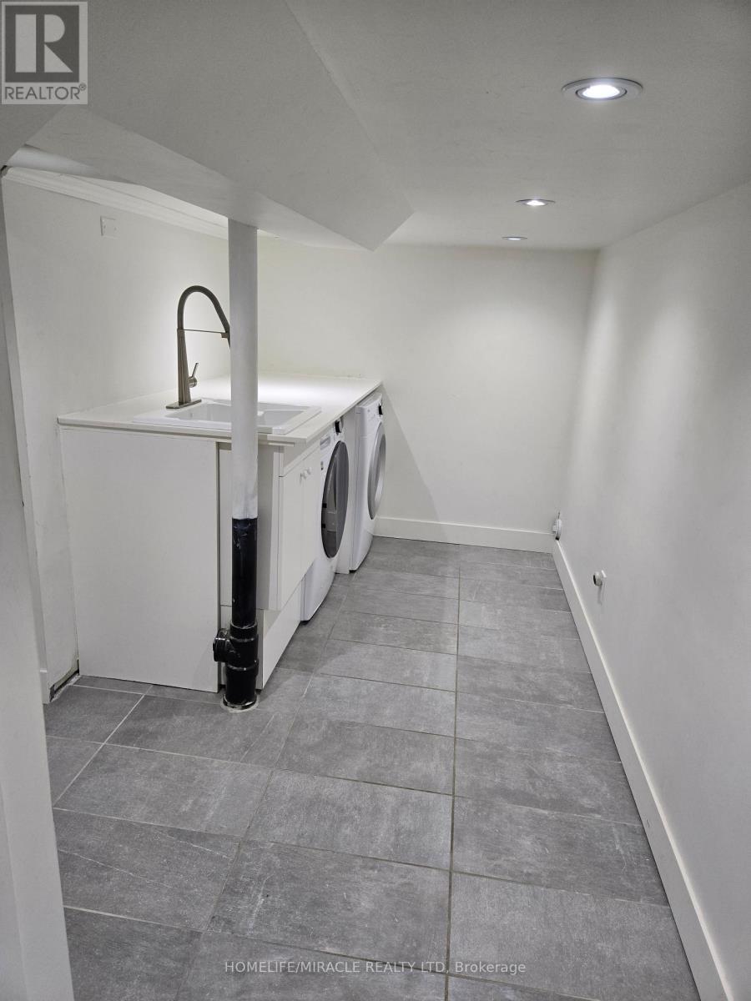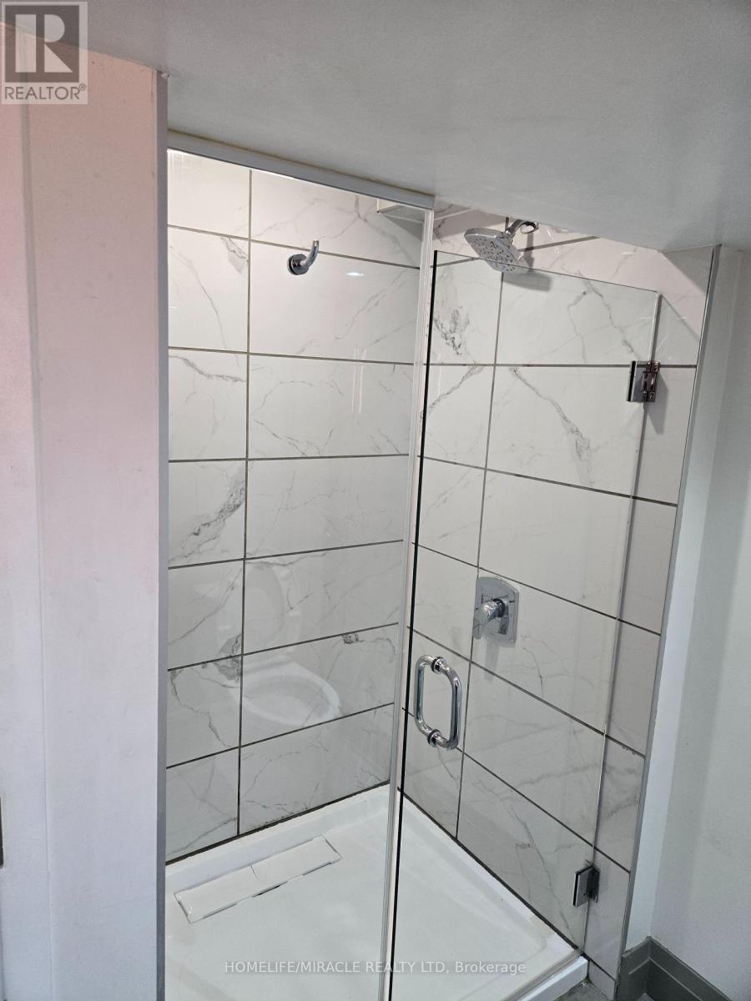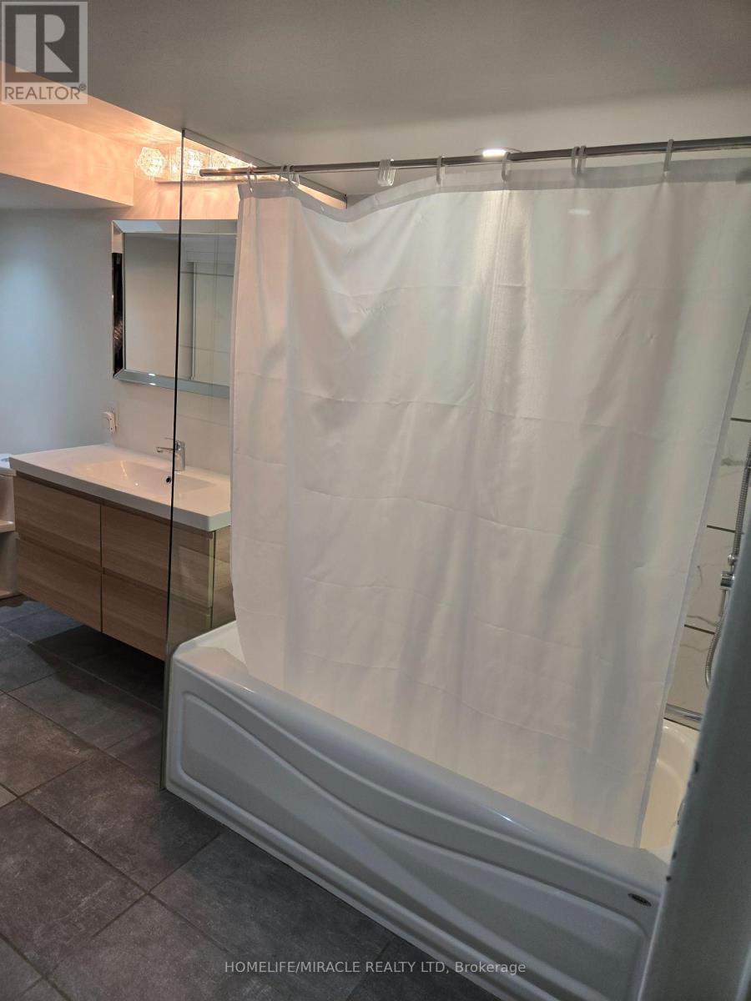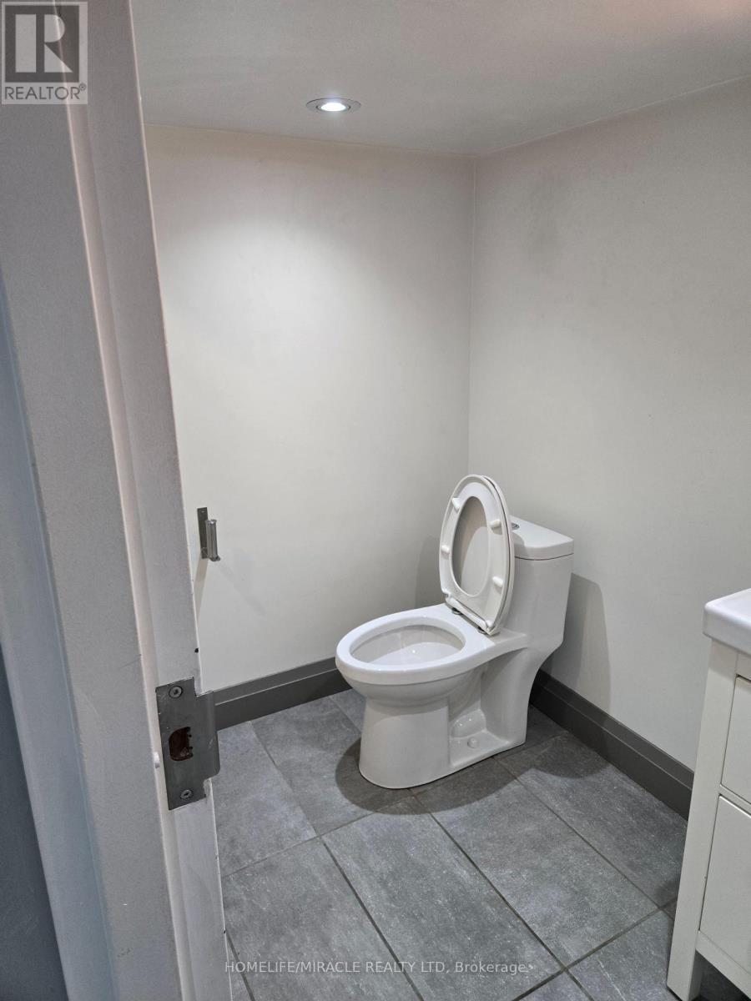4 Bedroom
2 Bathroom
3,000 - 3,500 ft2
Central Air Conditioning
Forced Air
$2,800 Monthly
Step into a beautifully finished basement with separate entrance featuring stylish laminate flooring that ads warmth and elegant appeal. The spacious lower level offers 4-bedroom, kitchen, dining area, 2 full washroom, separate laundry area, a perfect for two family(couple) or 4 students. This home is minutes away from school, plaza and shopping center. The house comes with 2 car parking. (id:47351)
Property Details
|
MLS® Number
|
W12359963 |
|
Property Type
|
Single Family |
|
Community Name
|
Sandringham-Wellington |
|
Parking Space Total
|
2 |
Building
|
Bathroom Total
|
2 |
|
Bedrooms Above Ground
|
4 |
|
Bedrooms Total
|
4 |
|
Basement Features
|
Separate Entrance |
|
Basement Type
|
N/a |
|
Construction Style Attachment
|
Detached |
|
Cooling Type
|
Central Air Conditioning |
|
Exterior Finish
|
Brick |
|
Flooring Type
|
Ceramic, Laminate |
|
Foundation Type
|
Concrete |
|
Heating Fuel
|
Natural Gas |
|
Heating Type
|
Forced Air |
|
Stories Total
|
2 |
|
Size Interior
|
3,000 - 3,500 Ft2 |
|
Type
|
House |
|
Utility Water
|
Municipal Water |
Parking
Land
|
Acreage
|
No |
|
Sewer
|
Sanitary Sewer |
Rooms
| Level |
Type |
Length |
Width |
Dimensions |
|
Basement |
Kitchen |
2 m |
3 m |
2 m x 3 m |
|
Basement |
Primary Bedroom |
3 m |
2.7 m |
3 m x 2.7 m |
|
Basement |
Bedroom 2 |
3 m |
2.7 m |
3 m x 2.7 m |
|
Basement |
Bedroom 3 |
3 m |
2.7 m |
3 m x 2.7 m |
|
Basement |
Bedroom 4 |
3 m |
2.8 m |
3 m x 2.8 m |
|
Basement |
Eating Area |
3 m |
3.5 m |
3 m x 3.5 m |
https://www.realtor.ca/real-estate/28767602/53-fresh-spring-drive-brampton-sandringham-wellington-sandringham-wellington
