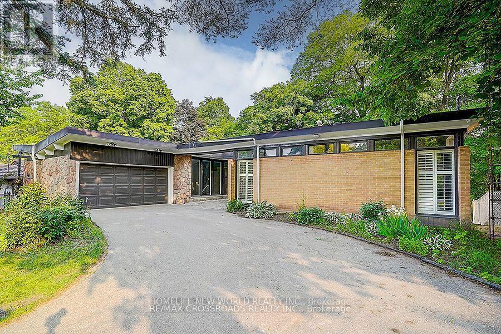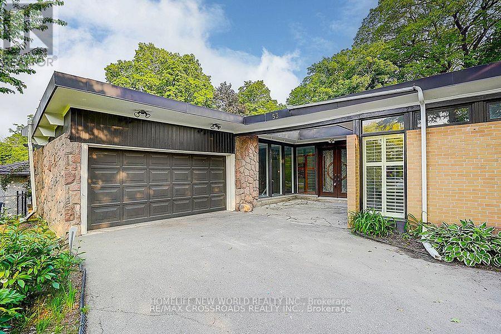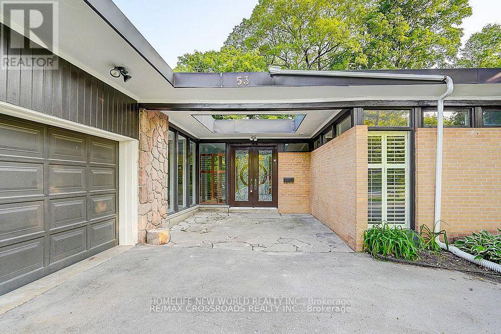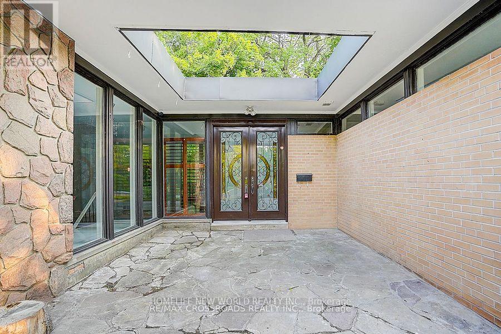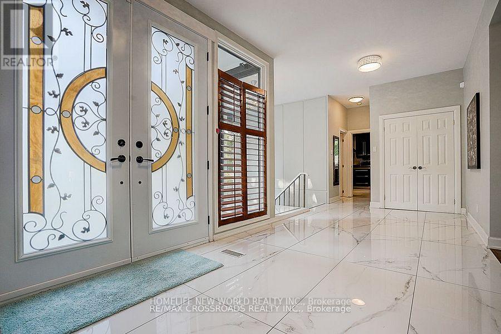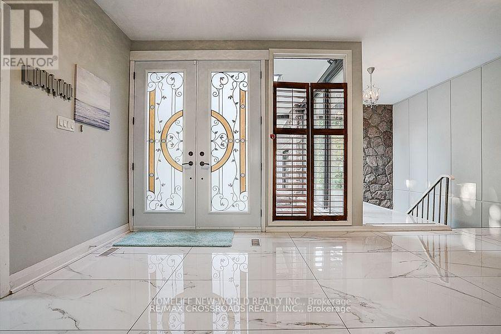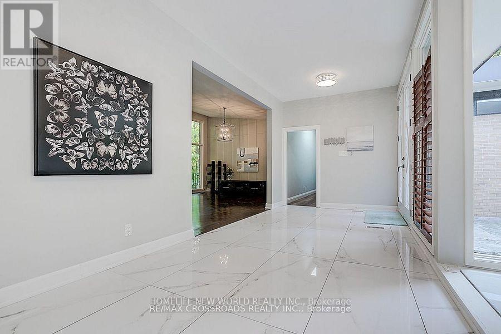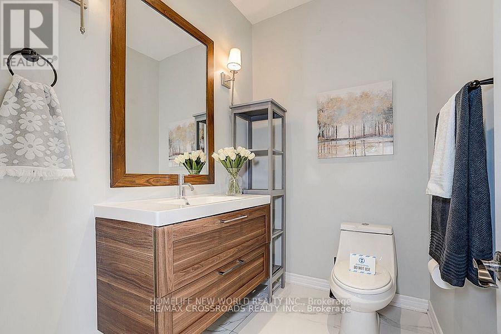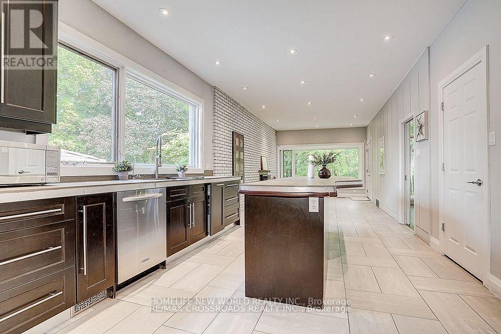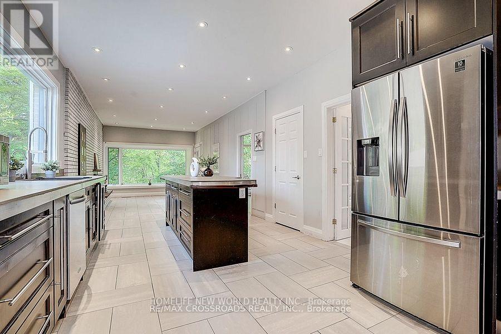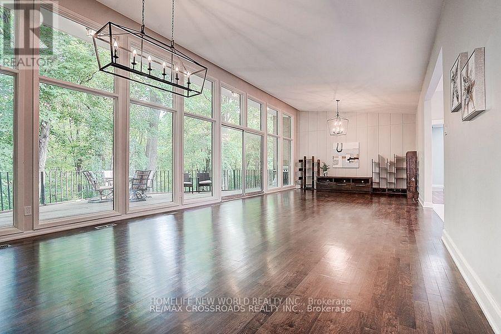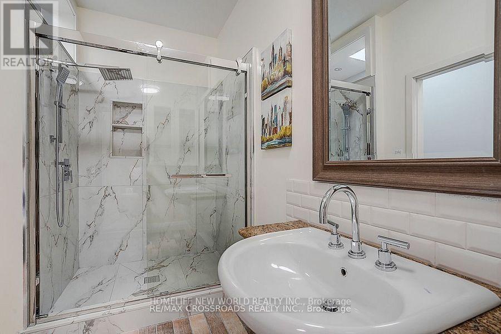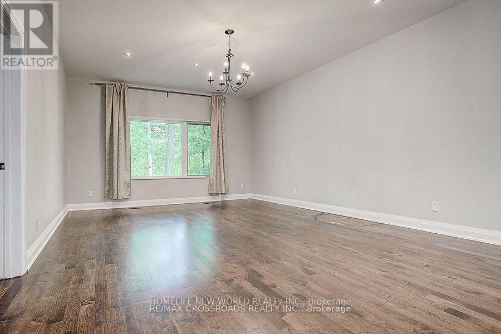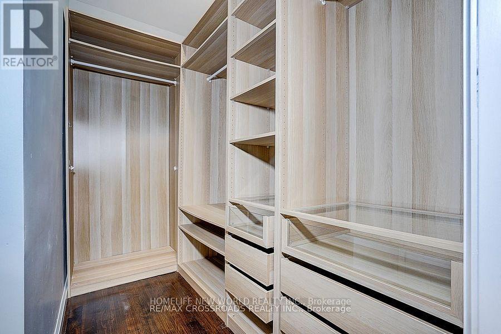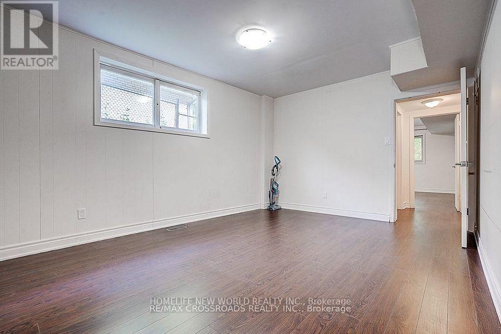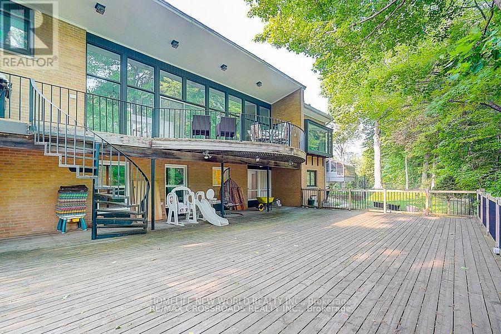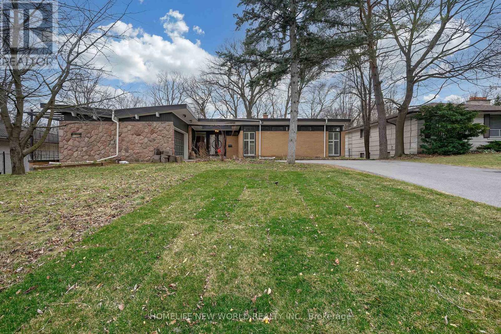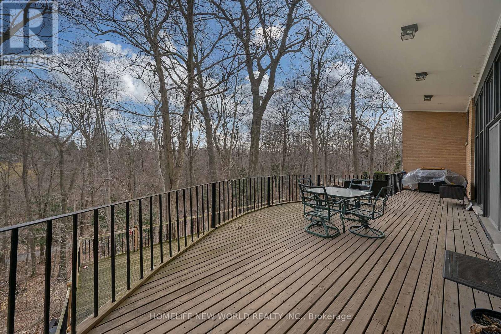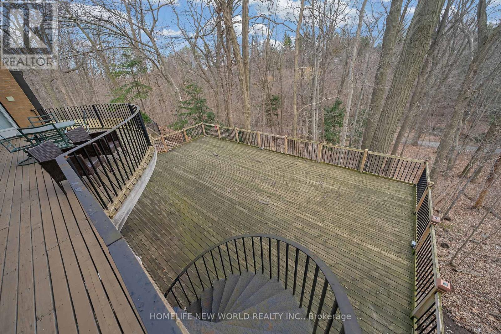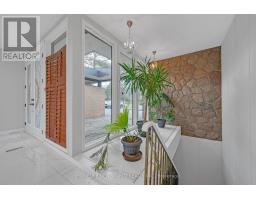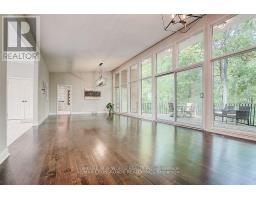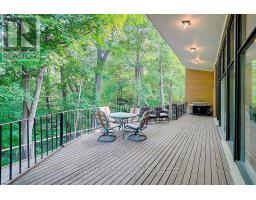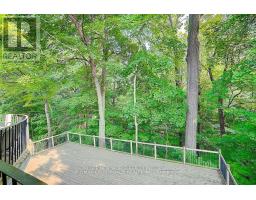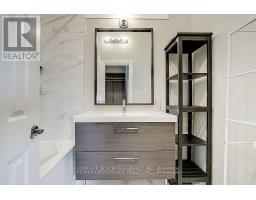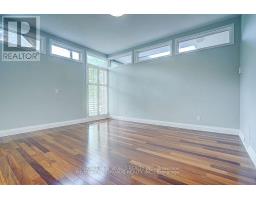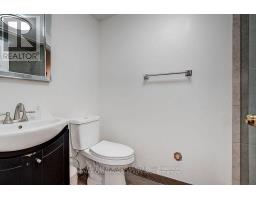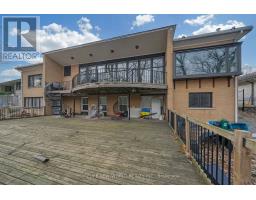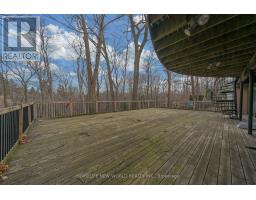8 Bedroom
5 Bathroom
2,500 - 3,000 ft2
Bungalow
Fireplace
Central Air Conditioning, Air Exchanger
Forced Air
$6,000 Monthly
Location, Location!!! Rare Opportunity "Ravine" Lot In One Of The Finest Bayview-Village St, Amongst Million $$ Homes. Spacious 4 + 4 bedrooms with 5 Bathrooms. Open concept Kitchen with Breakfast area. Live In The Elegance Of Nature And Experience The Convenience Of Upper Class Living While Raising Your Family On This Quiet And Friendly Neighbourhood. Close To Great Schools (Earl Haig School District), Fine Restaurants And Easy Access To The 401 & Dvp. Floor To Ceiling Windows Throughout Gives An Abundance Of Natural Light. Walk-out Basement with a separate entrance, providing great privacy and convenience. The house has an amazing exterior and an excellent basement. (id:47351)
Property Details
|
MLS® Number
|
C12549246 |
|
Property Type
|
Single Family |
|
Community Name
|
Bayview Village |
|
Features
|
Cul-de-sac, Ravine |
|
Parking Space Total
|
10 |
Building
|
Bathroom Total
|
5 |
|
Bedrooms Above Ground
|
4 |
|
Bedrooms Below Ground
|
4 |
|
Bedrooms Total
|
8 |
|
Architectural Style
|
Bungalow |
|
Basement Type
|
None |
|
Construction Style Attachment
|
Detached |
|
Cooling Type
|
Central Air Conditioning, Air Exchanger |
|
Exterior Finish
|
Brick |
|
Fireplace Present
|
Yes |
|
Flooring Type
|
Hardwood, Ceramic |
|
Foundation Type
|
Concrete |
|
Half Bath Total
|
2 |
|
Heating Fuel
|
Natural Gas |
|
Heating Type
|
Forced Air |
|
Stories Total
|
1 |
|
Size Interior
|
2,500 - 3,000 Ft2 |
|
Type
|
House |
|
Utility Water
|
Municipal Water |
Parking
Land
|
Acreage
|
No |
|
Sewer
|
Sanitary Sewer |
|
Size Depth
|
232 Ft ,4 In |
|
Size Frontage
|
80 Ft |
|
Size Irregular
|
80 X 232.4 Ft ; Lot Front As Per Mpac |
|
Size Total Text
|
80 X 232.4 Ft ; Lot Front As Per Mpac |
Rooms
| Level |
Type |
Length |
Width |
Dimensions |
|
Basement |
Bedroom |
3.66 m |
3.02 m |
3.66 m x 3.02 m |
|
Basement |
Bedroom |
4.45 m |
3.2 m |
4.45 m x 3.2 m |
|
Basement |
Kitchen |
4.45 m |
4.45 m |
4.45 m x 4.45 m |
|
Basement |
Living Room |
13.36 m |
5.18 m |
13.36 m x 5.18 m |
|
Basement |
Bedroom 5 |
3.39 m |
3.2 m |
3.39 m x 3.2 m |
|
Main Level |
Living Room |
10.3 m |
4.3 m |
10.3 m x 4.3 m |
|
Main Level |
Dining Room |
10.3 m |
4.3 m |
10.3 m x 4.3 m |
|
Main Level |
Kitchen |
5.21 m |
3.38 m |
5.21 m x 3.38 m |
|
Main Level |
Family Room |
5.52 m |
357 m |
5.52 m x 357 m |
|
Main Level |
Primary Bedroom |
5.09 m |
4.51 m |
5.09 m x 4.51 m |
|
Main Level |
Bedroom 2 |
3.38 m |
3.38 m |
3.38 m x 3.38 m |
|
Main Level |
Bedroom 3 |
4.48 m |
3.2 m |
4.48 m x 3.2 m |
|
Main Level |
Bedroom 4 |
3.4 m |
3.38 m |
3.4 m x 3.38 m |
https://www.realtor.ca/real-estate/29108163/53-forest-grove-drive-toronto-bayview-village-bayview-village
