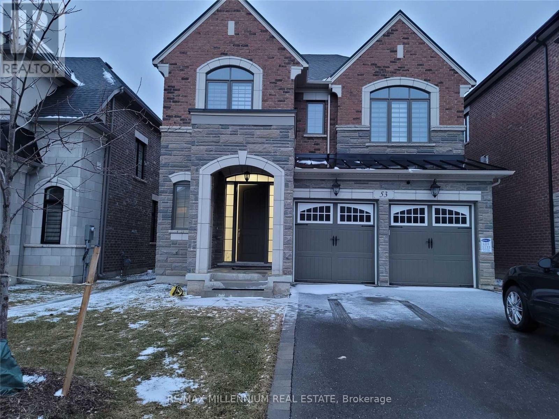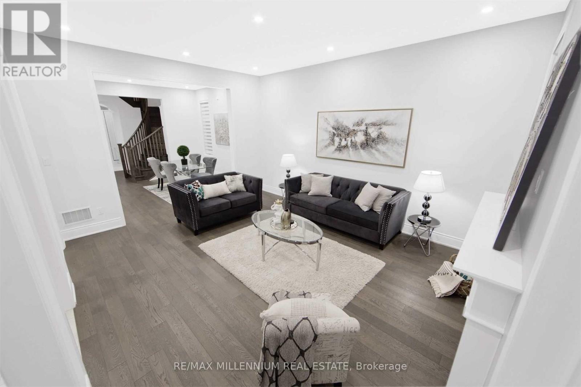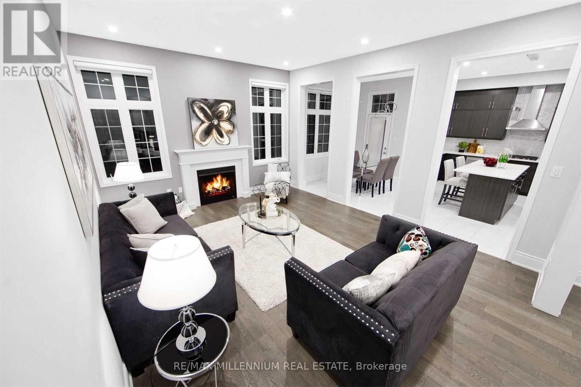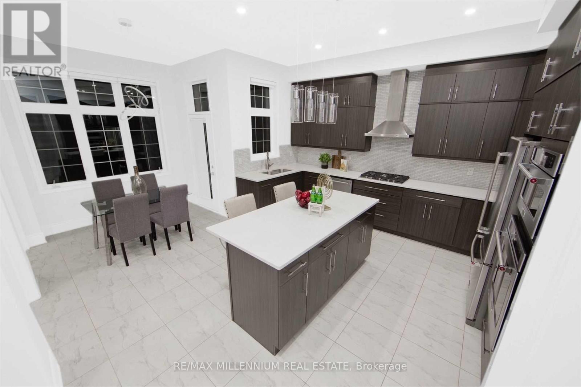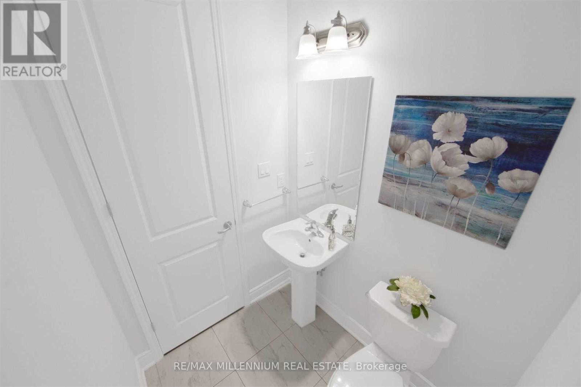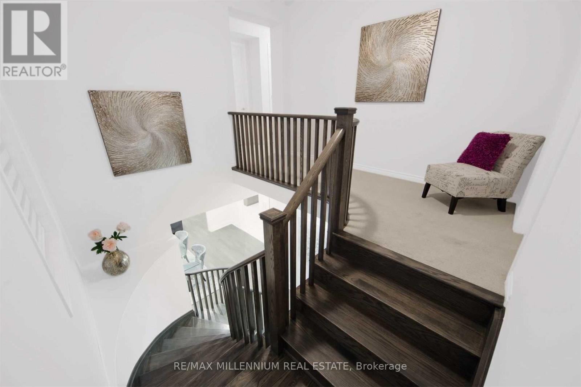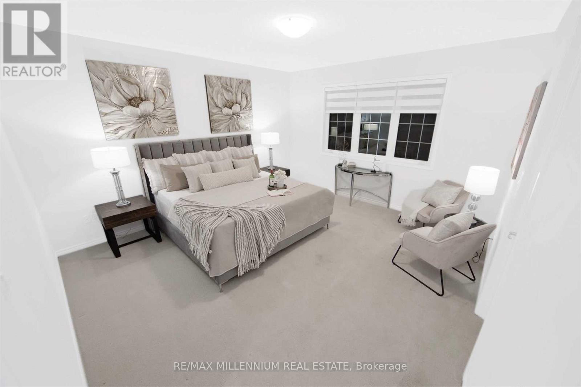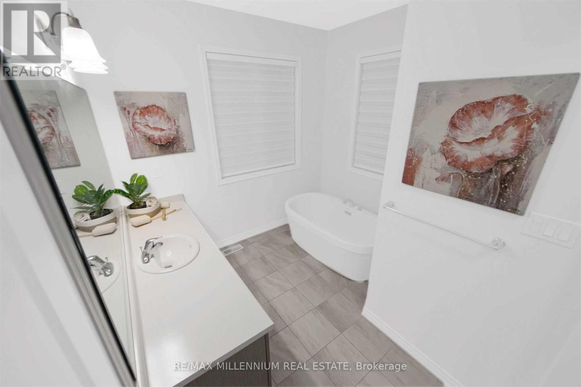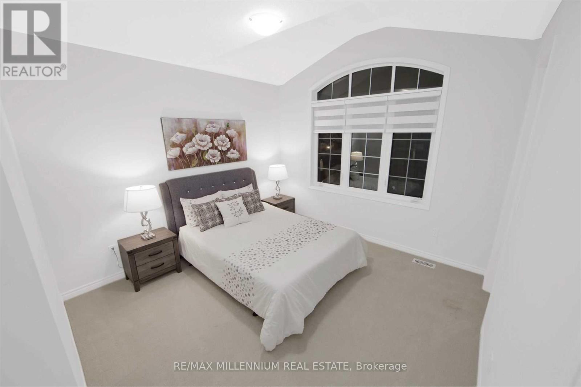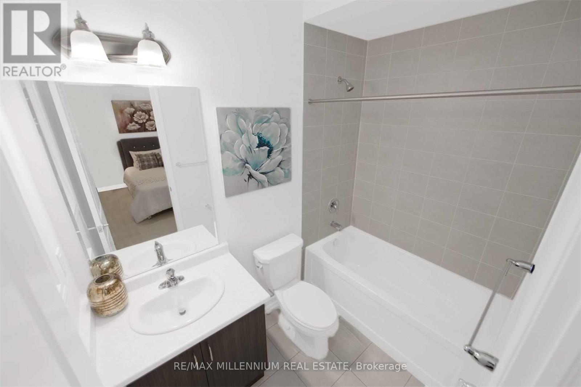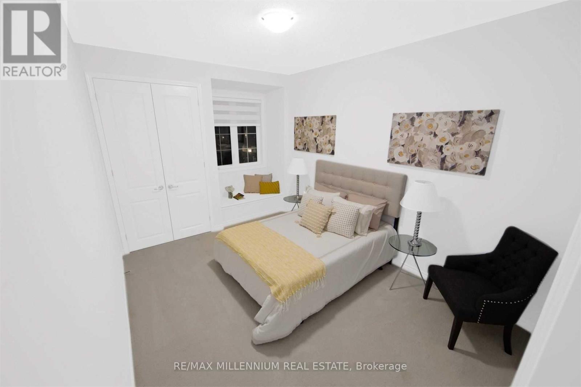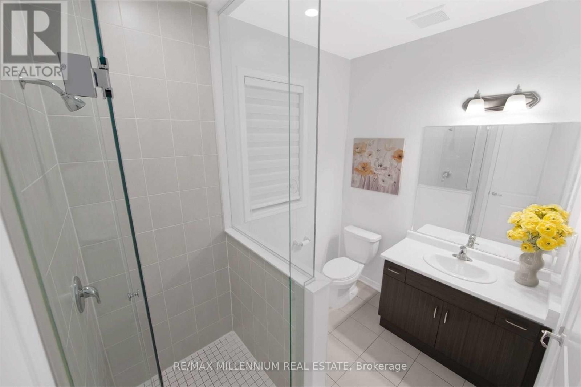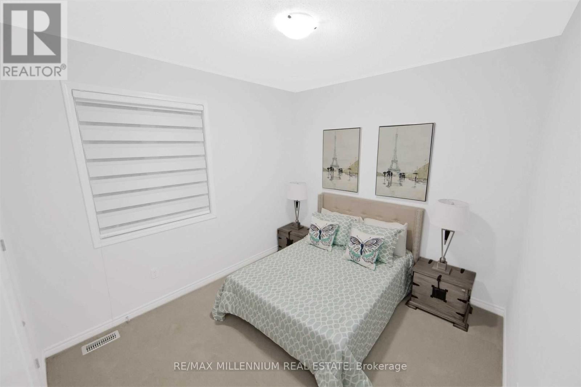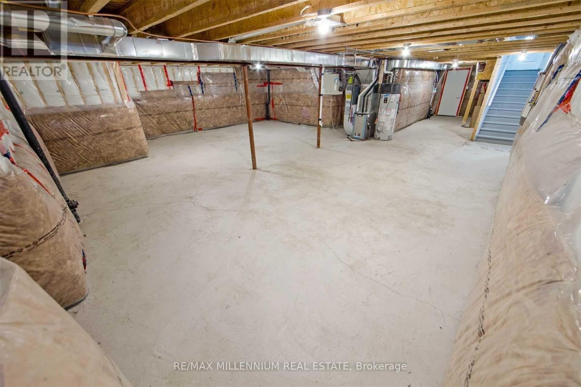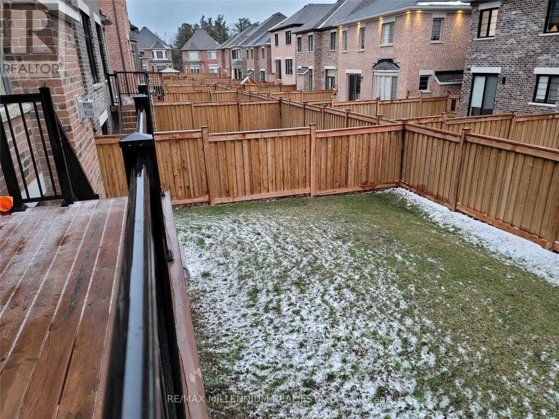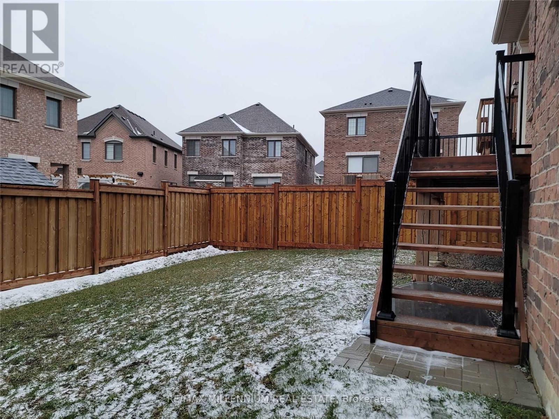4 Bedroom
4 Bathroom
Fireplace
Central Air Conditioning
Forced Air
$4,800 Monthly
Luxurious 4Yrs New Mattamy Estate Home! Approx 2,700 Sqfeet Upgraded, 10Ft Ceiling Heights On Main Flr, Custom Designed Kitchen W/ Marble Backsplash, Quartz Countertops, Extended Cabinetry & Custom Backsplash & Lighting, Rich Hardwood, Lot Premium, Pot Lights, Extended Windows & Baseboards. Fantastic Efficient Layout W/ Large Principal Rooms In An Upscale Family Friendly Neighbourhood Of Prestigious Kleinburg **** EXTRAS **** Whole House Included (With Unfinished Basement) Stainless Steel Appliances Beautiful Layout, The Landlord Will Get The Carpets Professionally Cleaned Before The Tenant Move In. Beautiful Layout. (id:47351)
Property Details
|
MLS® Number
|
N8273502 |
|
Property Type
|
Single Family |
|
Community Name
|
Kleinburg |
|
Parking Space Total
|
6 |
Building
|
Bathroom Total
|
4 |
|
Bedrooms Above Ground
|
4 |
|
Bedrooms Total
|
4 |
|
Basement Development
|
Unfinished |
|
Basement Type
|
N/a (unfinished) |
|
Construction Style Attachment
|
Detached |
|
Cooling Type
|
Central Air Conditioning |
|
Exterior Finish
|
Brick, Stone |
|
Fireplace Present
|
Yes |
|
Heating Fuel
|
Natural Gas |
|
Heating Type
|
Forced Air |
|
Stories Total
|
2 |
|
Type
|
House |
Parking
Land
|
Acreage
|
No |
|
Size Irregular
|
39.99 X 98.43 Ft |
|
Size Total Text
|
39.99 X 98.43 Ft |
Rooms
| Level |
Type |
Length |
Width |
Dimensions |
|
Second Level |
Primary Bedroom |
4.75 m |
4.27 m |
4.75 m x 4.27 m |
|
Second Level |
Bedroom 2 |
4.02 m |
3.05 m |
4.02 m x 3.05 m |
|
Second Level |
Bedroom 3 |
3.99 m |
3.66 m |
3.99 m x 3.66 m |
|
Second Level |
Bedroom 4 |
3.41 m |
3.05 m |
3.41 m x 3.05 m |
|
Second Level |
Laundry Room |
3.35 m |
1.52 m |
3.35 m x 1.52 m |
|
Main Level |
Great Room |
5.18 m |
4.27 m |
5.18 m x 4.27 m |
|
Main Level |
Dining Room |
4.27 m |
3.54 m |
4.27 m x 3.54 m |
|
Main Level |
Kitchen |
4.75 m |
4.51 m |
4.75 m x 4.51 m |
|
Main Level |
Eating Area |
3.78 m |
2.54 m |
3.78 m x 2.54 m |
https://www.realtor.ca/real-estate/26805926/53-faust-rdge-vaughan-kleinburg
