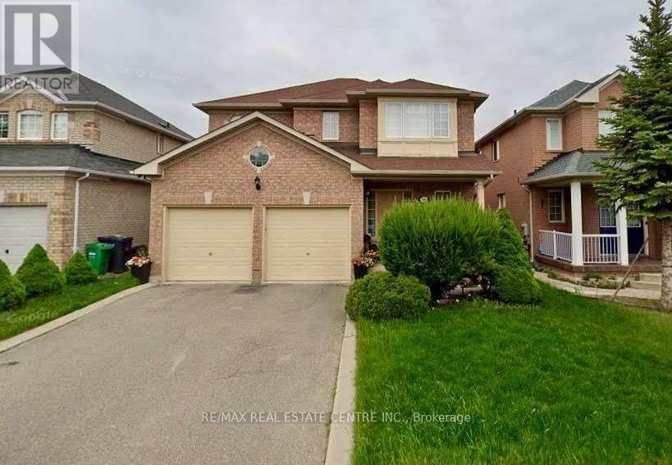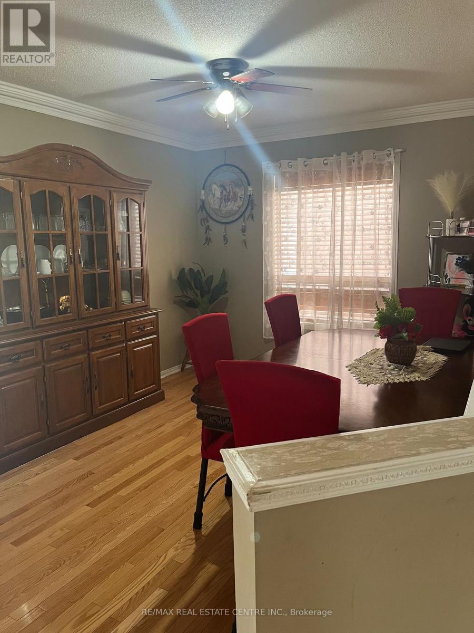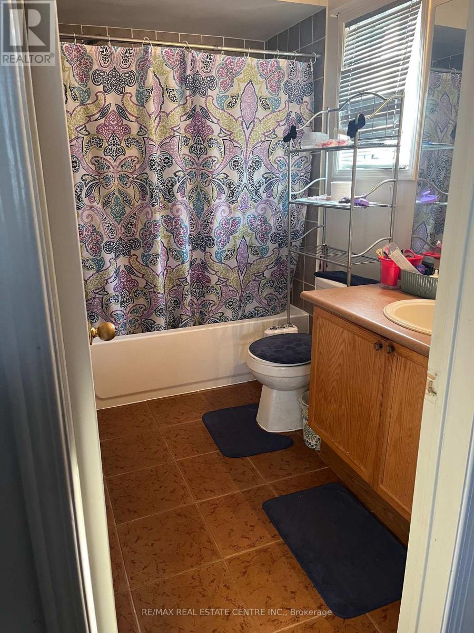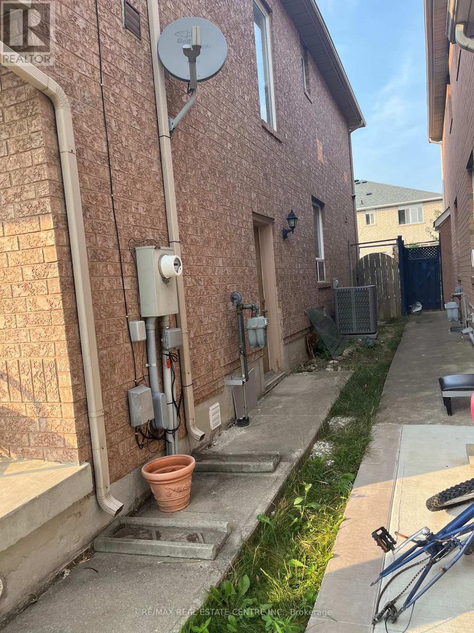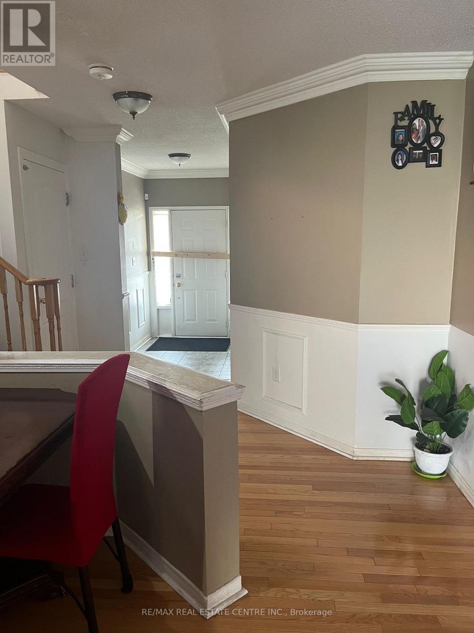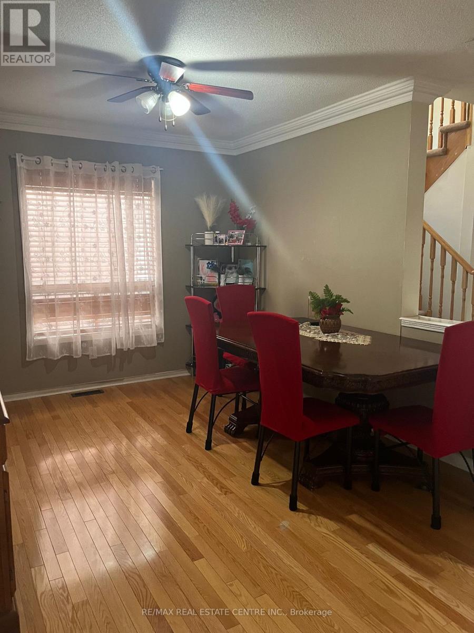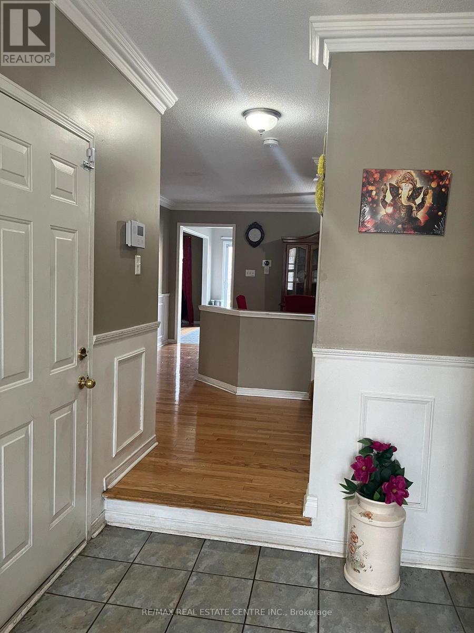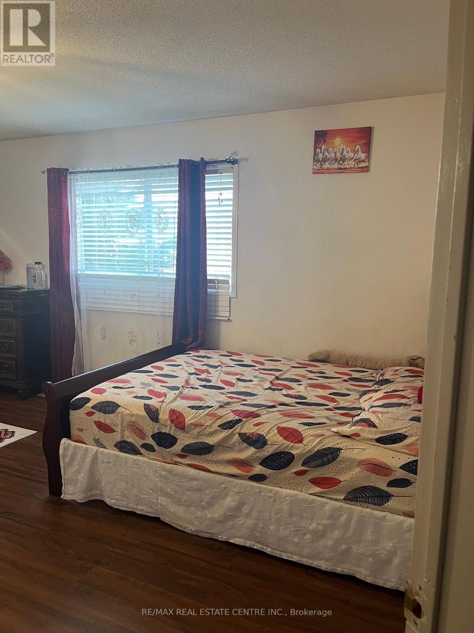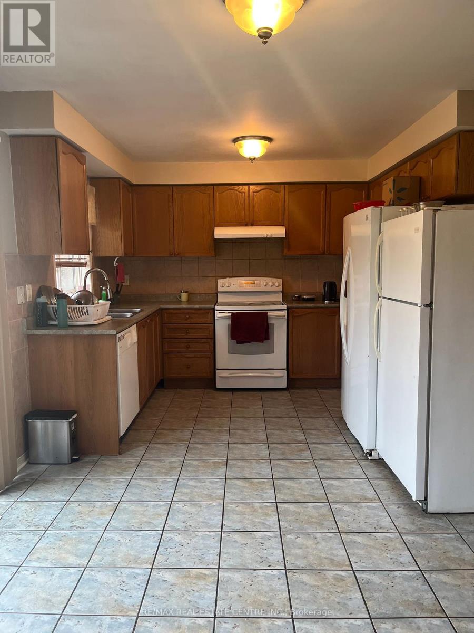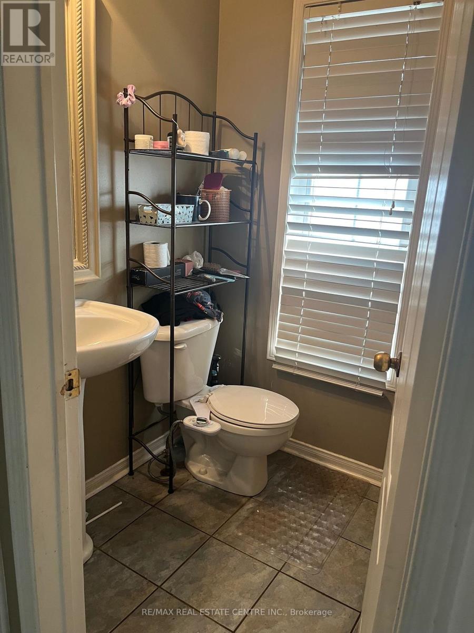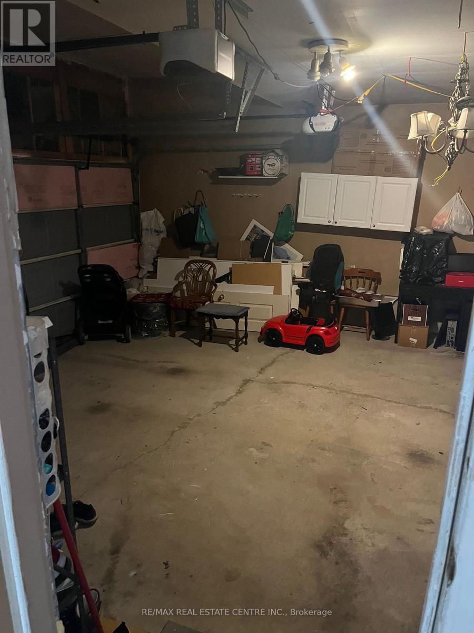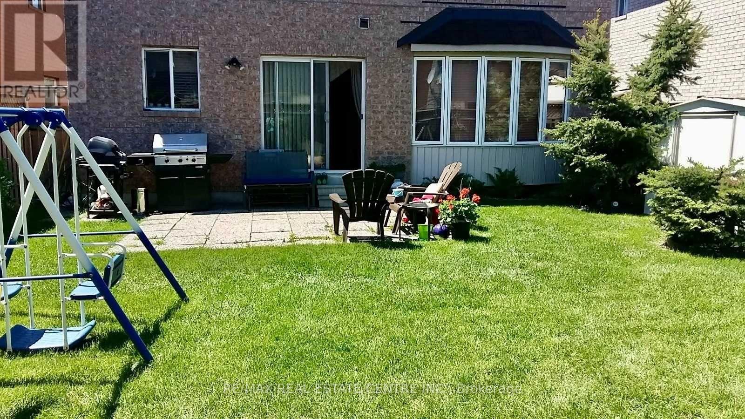4 Bedroom
4 Bathroom
2,000 - 2,500 ft2
Fireplace
Central Air Conditioning
Forced Air
$3,499 Monthly
Gorgeous Designer-Like Detached In The Heart Of The Prestigious Fletcher's Meadow Area Features 4 Spacious Bedrooms Including 2 Master W/ 4-Piece Ensuite & Walk-In, Large Eat-In Kitchen W/ Sep. Breakfast Area, Built-In Dishwasher & Walk-Out To Extra-Large Premium-Sized Yard & Patio, Separate Living, Dining & Family With Gas Fireplace, Honey-Coloured Oak Floors & Ceramics Throughout Main & Unspoiled Large Basement With Rough-In For Washroom, Cold Room Plus Double Garage, Parking For 2 And So Much More! (id:47351)
Property Details
|
MLS® Number
|
W12347851 |
|
Property Type
|
Single Family |
|
Community Name
|
Fletcher's Meadow |
|
Parking Space Total
|
4 |
Building
|
Bathroom Total
|
4 |
|
Bedrooms Above Ground
|
4 |
|
Bedrooms Total
|
4 |
|
Appliances
|
Water Heater, Dishwasher, Dryer, Stove, Washer, Refrigerator |
|
Basement Features
|
Separate Entrance |
|
Basement Type
|
N/a |
|
Construction Style Attachment
|
Detached |
|
Cooling Type
|
Central Air Conditioning |
|
Exterior Finish
|
Brick, Aluminum Siding |
|
Fireplace Present
|
Yes |
|
Flooring Type
|
Ceramic, Hardwood |
|
Half Bath Total
|
1 |
|
Heating Fuel
|
Natural Gas |
|
Heating Type
|
Forced Air |
|
Stories Total
|
2 |
|
Size Interior
|
2,000 - 2,500 Ft2 |
|
Type
|
House |
|
Utility Water
|
Municipal Water |
Parking
Land
|
Acreage
|
No |
|
Sewer
|
Sanitary Sewer |
|
Size Depth
|
100 Ft ,2 In |
|
Size Frontage
|
40 Ft ,1 In |
|
Size Irregular
|
40.1 X 100.2 Ft |
|
Size Total Text
|
40.1 X 100.2 Ft |
Rooms
| Level |
Type |
Length |
Width |
Dimensions |
|
Second Level |
Primary Bedroom |
5.43 m |
4.09 m |
5.43 m x 4.09 m |
|
Second Level |
Bedroom 2 |
2.16 m |
3.32 m |
2.16 m x 3.32 m |
|
Second Level |
Bedroom 3 |
4.7 m |
2.77 m |
4.7 m x 2.77 m |
|
Second Level |
Bedroom 4 |
2.14 m |
3.33 m |
2.14 m x 3.33 m |
|
Main Level |
Kitchen |
3.75 m |
2.36 m |
3.75 m x 2.36 m |
|
Main Level |
Dining Room |
3.61 m |
3.04 m |
3.61 m x 3.04 m |
|
Main Level |
Living Room |
4.55 m |
2.98 m |
4.55 m x 2.98 m |
|
Main Level |
Family Room |
2.9 m |
3.8 m |
2.9 m x 3.8 m |
https://www.realtor.ca/real-estate/28740706/53-baha-crescent-brampton-fletchers-meadow-fletchers-meadow
