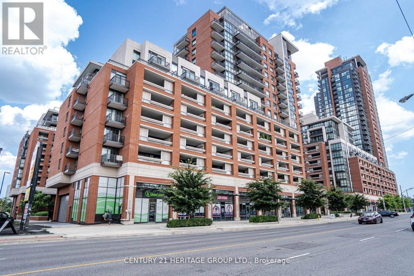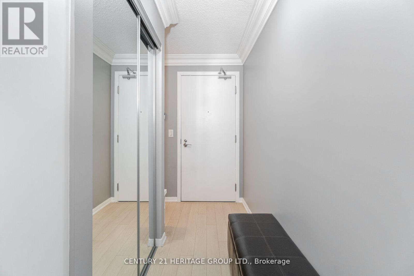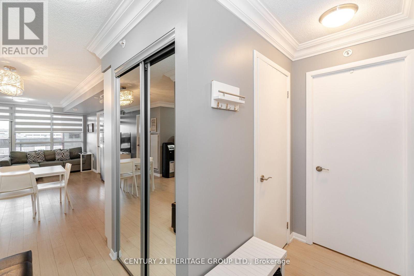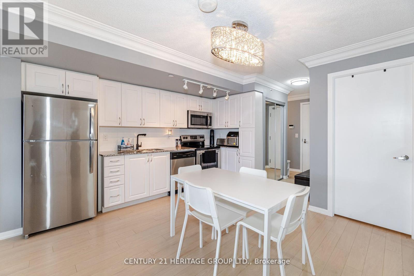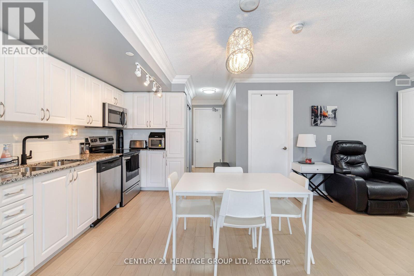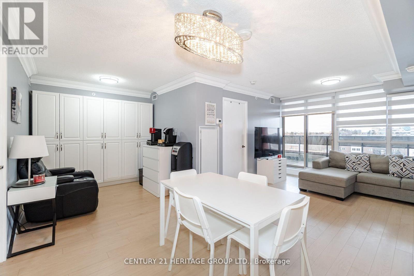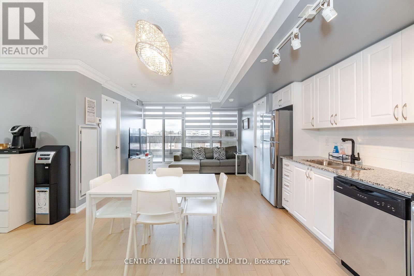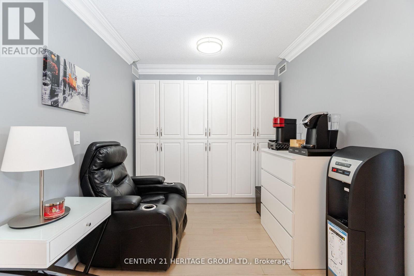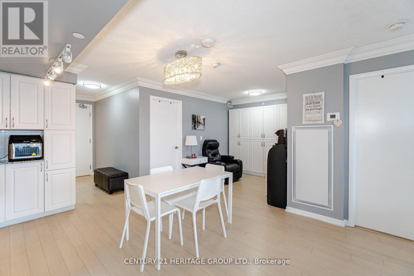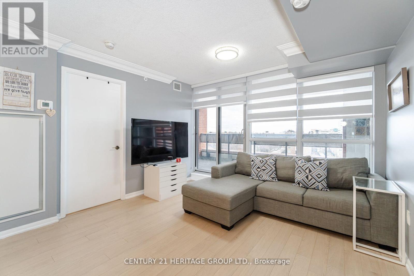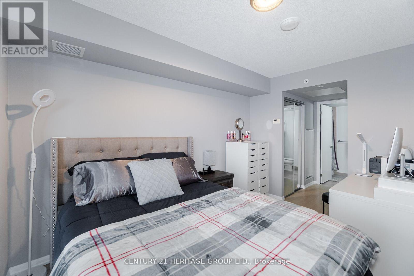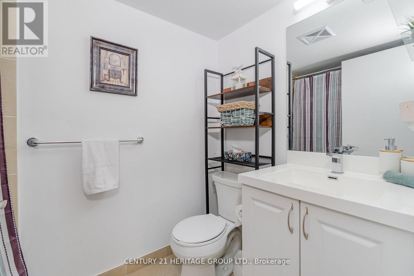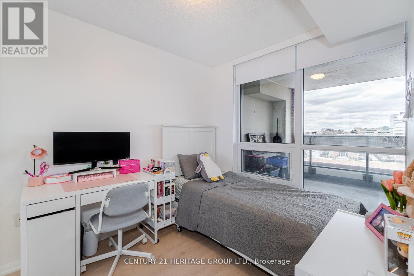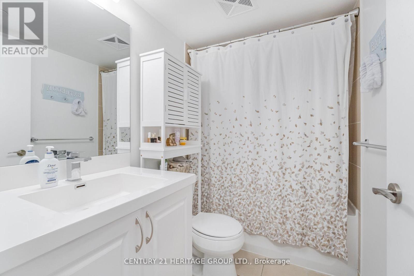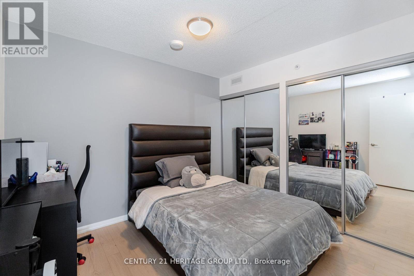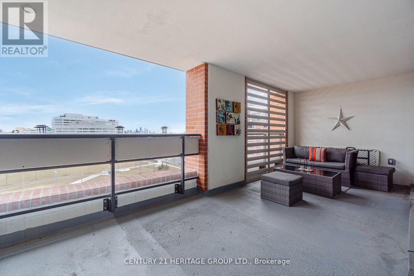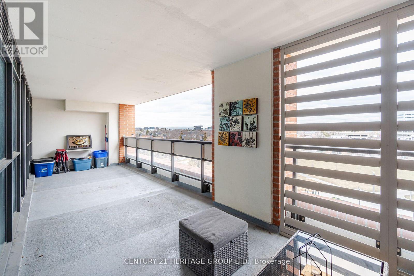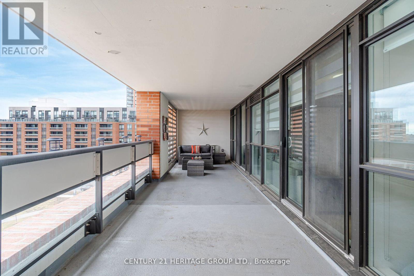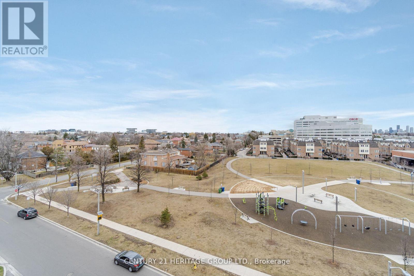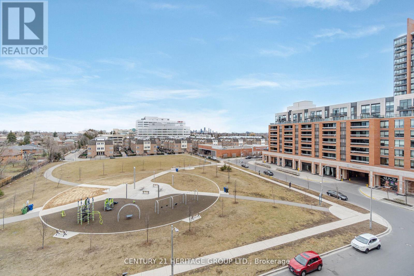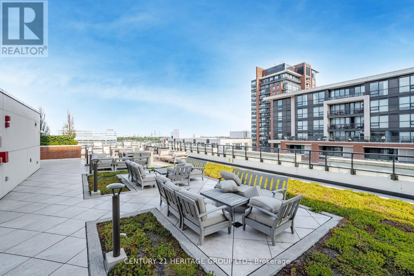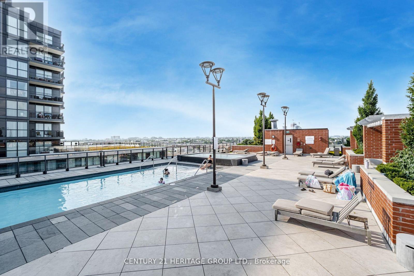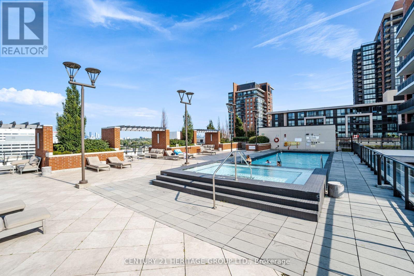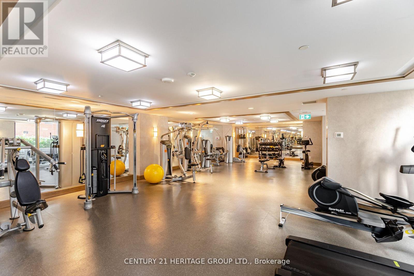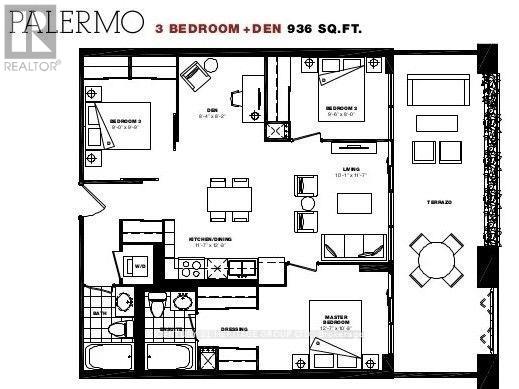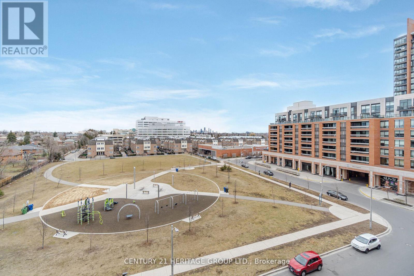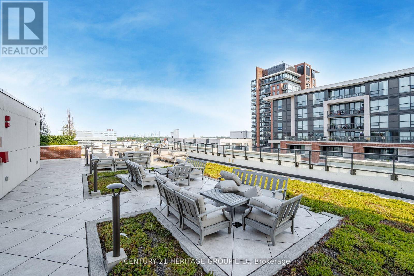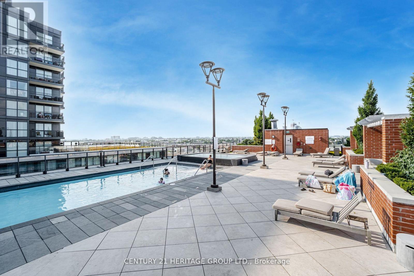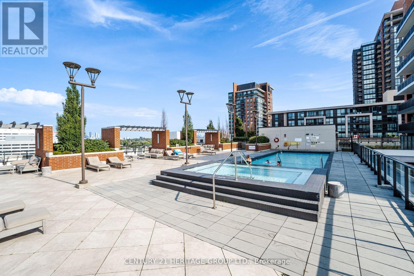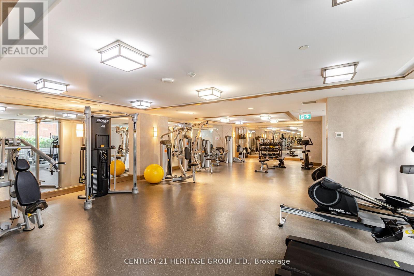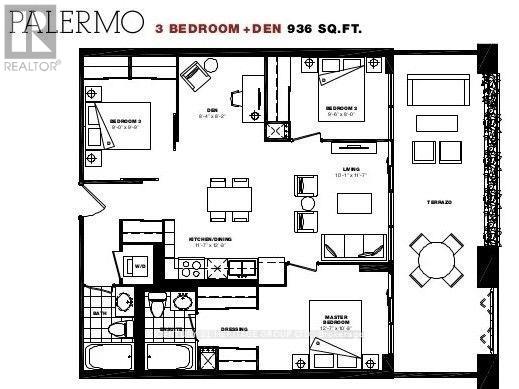$879,000Maintenance,
$873.14 Monthly
Maintenance,
$873.14 MonthlyWelcome to luxurious Treviso 3! Rarely offered 3 bedroom + den + 2 full washrooms (Palermo model 936 sq. ft.) plus a massive terrace (Approx. 260 sq. ft.) with an unobstructed view of the park! Featuring a functional open concept layout with no wasted space, floor-to-ceiling windows, crown mouldings and laminate flooring throughout! Den with built-in cabinets, 2 walk-outs to terrace, primary bedroom with his/hers closet and 4-piece ensuite. Amazing location walking distance to Ttc/Subway, minutes to Yorkdale Mall, Costco, dining, Highway 401 & Allen Rd. Parking And Locker Included! **** EXTRAS **** Amenities Include Rooftop Pool, Gym, Part Room, Lounge, Pet Spa, Theatre Room, Game Room, Bbq, Visitor Parking & 24Hr Concierge. (id:47351)
Property Details
| MLS® Number | W8152408 |
| Property Type | Single Family |
| Community Name | Yorkdale-Glen Park |
| Amenities Near By | Park, Public Transit, Schools |
| Community Features | Community Centre |
| Parking Space Total | 1 |
| Pool Type | Outdoor Pool |
Building
| Bathroom Total | 2 |
| Bedrooms Above Ground | 3 |
| Bedrooms Below Ground | 1 |
| Bedrooms Total | 4 |
| Amenities | Storage - Locker, Security/concierge, Party Room, Visitor Parking, Exercise Centre |
| Cooling Type | Central Air Conditioning |
| Exterior Finish | Brick |
| Heating Fuel | Natural Gas |
| Heating Type | Forced Air |
| Type | Apartment |
Land
| Acreage | No |
| Land Amenities | Park, Public Transit, Schools |
Rooms
| Level | Type | Length | Width | Dimensions |
|---|---|---|---|---|
| Flat | Kitchen | 3.66 m | 3.43 m | 3.66 m x 3.43 m |
| Flat | Living Room | 3.07 m | 3.43 m | 3.07 m x 3.43 m |
| Flat | Dining Room | 3.66 m | 3.43 m | 3.66 m x 3.43 m |
| Flat | Den | 2.54 m | 2.49 m | 2.54 m x 2.49 m |
| Flat | Primary Bedroom | 3.73 m | 3.15 m | 3.73 m x 3.15 m |
| Flat | Bedroom 2 | 3 m | 2.74 m | 3 m x 2.74 m |
| Flat | Bedroom 3 | 2.9 m | 2.44 m | 2.9 m x 2.44 m |
https://www.realtor.ca/real-estate/26637270/528-3091-dufferin-st-toronto-yorkdale-glen-park
