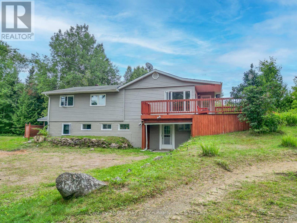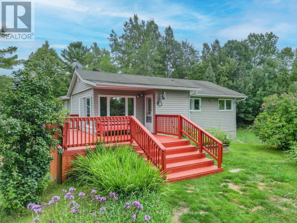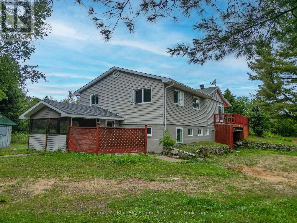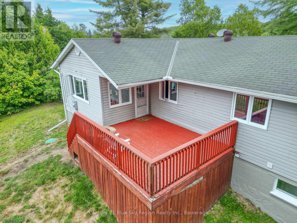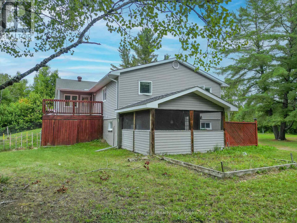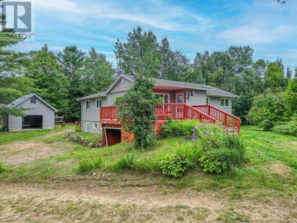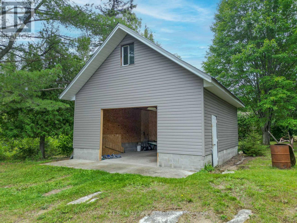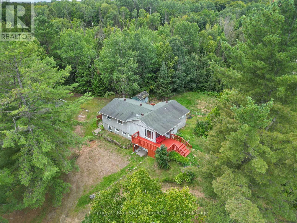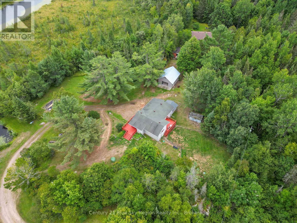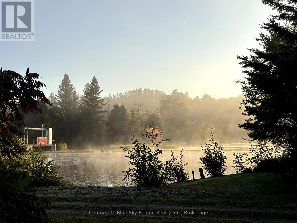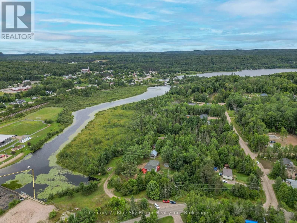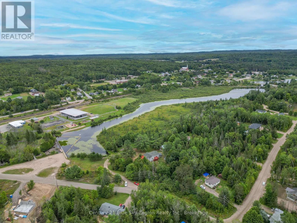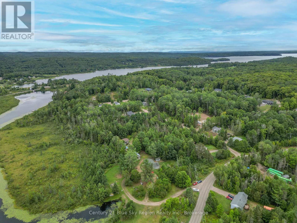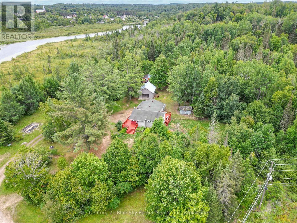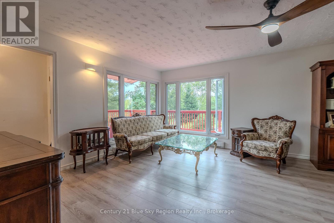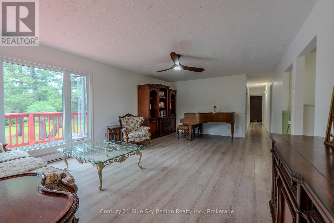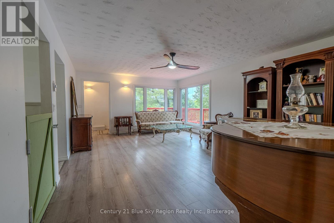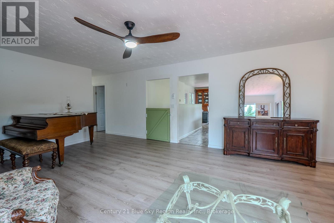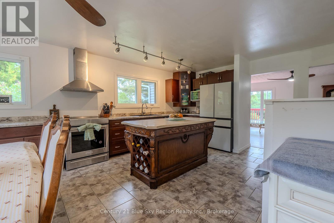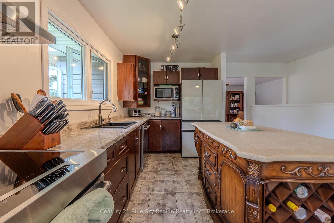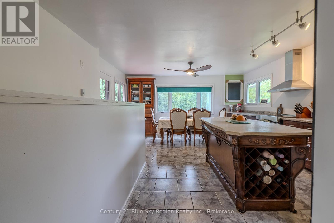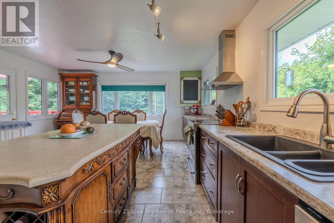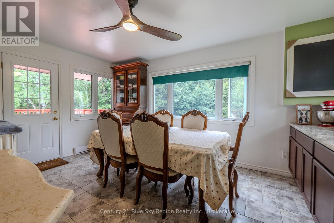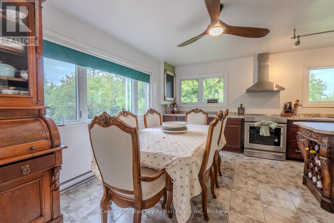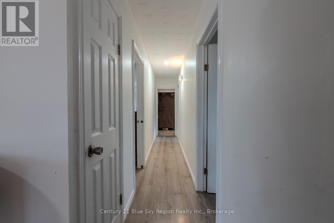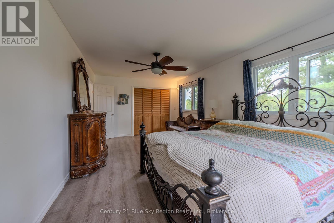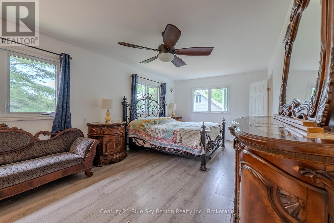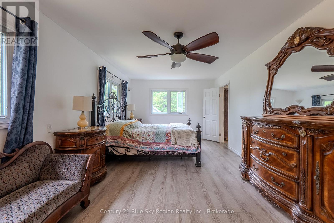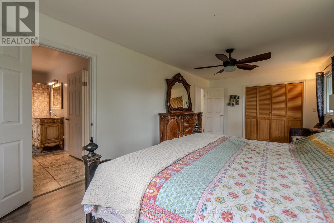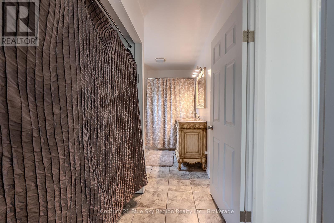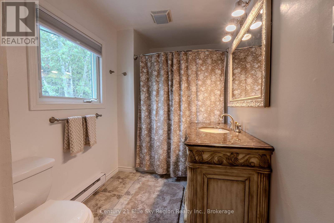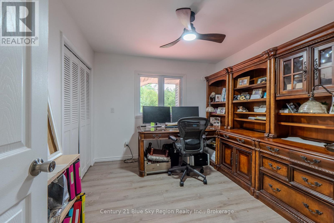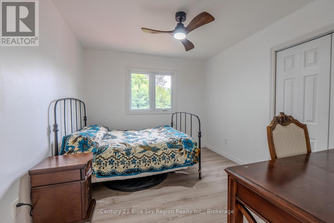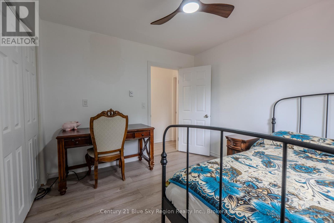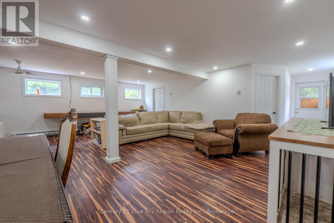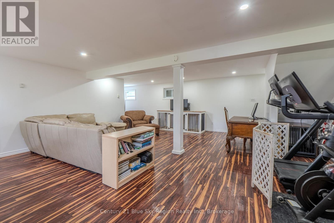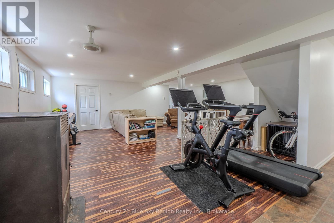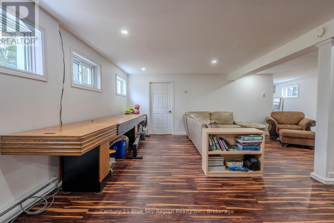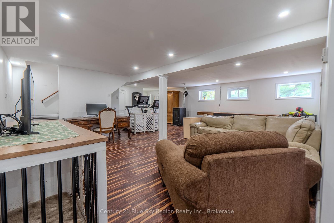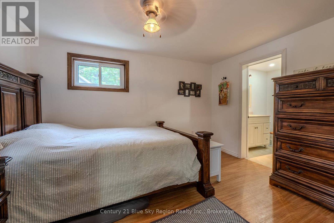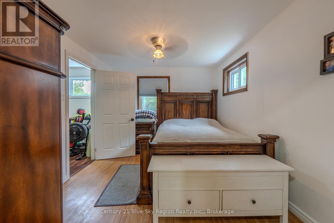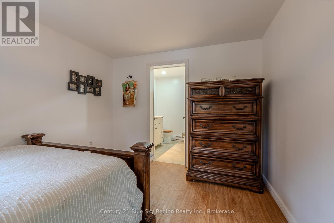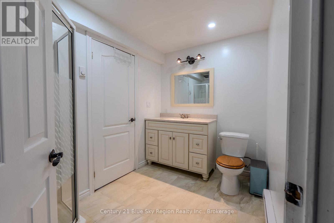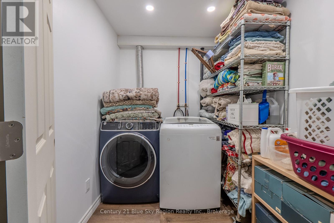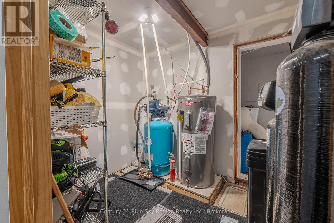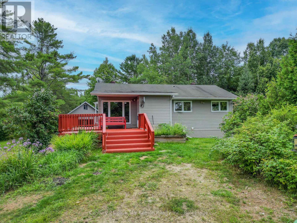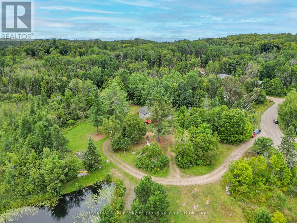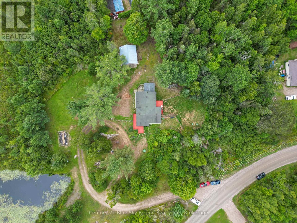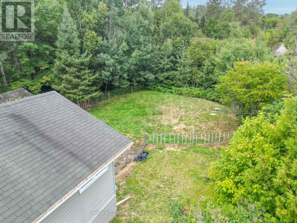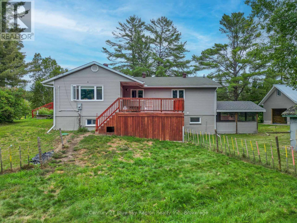5 Bedroom
2 Bathroom
1,100 - 1,500 ft2
Bungalow
Fireplace
Baseboard Heaters
Waterfront
Landscaped
$649,900
Welcome to 525 Maple Road, a large lake front home with 5 bedroom, 2 baths with 1250 sq ft of living space on each floor (2) with in-law suite / rental possibilities. It is located on Kaibuskong River / Lake Nosbonsing on a large 1.9 acre lot. This is a well maintained beautifully landscaped lot with plenty of privacy. Entertaining is made easy with Large Kitchen, two large decks, lake front access, tons of parking, private circular driveway, newly rebuilt garage with a new, insulated garage door that will be installed in December, and ample room for RV parking. Whether it's sitting on a deck sipping your morning coffee or afternoon spirit or enjoying water activities like canoeing, kayaking, boating, swimming or fishing in the summer or skidooing in the winter, this country setting has plenty to keep you occupied while away from the hustle and bustle of city life. Yet only 20 minutes form North Bay with all its amenities. Inside, we have a large 5 bedroom, 2 bathroom home. The main level has a large eat in kitchen with new high-end Kitchen-aid appliances, 3 bedrooms, bathroom with laundry hook ups, updated electrical and lighting with beautiful wood ceiling fans added to each room. This main floor has large windows that floods the rooms with natural light. The lower level has two bedrooms, hot tub room, large living room and a separate laundry room. Additional upgrades include lower level lighting, whole house water filtration system, pumps, pressure tank, water heater and roofing above the hot tub room. The septic was installed in 2020. It's hard to find a large home, with acreage and on the lake so don't wait. This property won't last. Just move in and start enjoying lake front living. (id:47351)
Property Details
|
MLS® Number
|
X12368030 |
|
Property Type
|
Single Family |
|
Community Name
|
Bonfield |
|
Amenities Near By
|
Beach, Park, Place Of Worship |
|
Community Features
|
School Bus |
|
Easement
|
Unknown, None |
|
Equipment Type
|
None |
|
Features
|
Irregular Lot Size, Sloping, Partially Cleared, Open Space, Dry, Gazebo |
|
Parking Space Total
|
11 |
|
Rental Equipment Type
|
None |
|
Structure
|
Porch |
|
View Type
|
Lake View, View Of Water |
|
Water Front Type
|
Waterfront |
Building
|
Bathroom Total
|
2 |
|
Bedrooms Above Ground
|
5 |
|
Bedrooms Total
|
5 |
|
Age
|
51 To 99 Years |
|
Amenities
|
Separate Heating Controls, Separate Electricity Meters |
|
Appliances
|
Water Heater, Water Softener, Water Treatment, All, Dishwasher, Dryer, Stove, Washer, Window Coverings |
|
Architectural Style
|
Bungalow |
|
Basement Development
|
Finished |
|
Basement Features
|
Walk Out |
|
Basement Type
|
N/a (finished) |
|
Construction Style Attachment
|
Detached |
|
Exterior Finish
|
Vinyl Siding |
|
Fireplace Fuel
|
Pellet |
|
Fireplace Present
|
Yes |
|
Fireplace Total
|
1 |
|
Fireplace Type
|
Stove |
|
Flooring Type
|
Laminate, Vinyl, Tile |
|
Foundation Type
|
Block |
|
Heating Fuel
|
Electric |
|
Heating Type
|
Baseboard Heaters |
|
Stories Total
|
1 |
|
Size Interior
|
1,100 - 1,500 Ft2 |
|
Type
|
House |
|
Utility Water
|
Drilled Well |
Parking
Land
|
Access Type
|
Highway Access, Public Road |
|
Acreage
|
No |
|
Land Amenities
|
Beach, Park, Place Of Worship |
|
Landscape Features
|
Landscaped |
|
Sewer
|
Septic System |
|
Size Frontage
|
367 Ft |
|
Size Irregular
|
367 Ft |
|
Size Total Text
|
367 Ft|1/2 - 1.99 Acres |
|
Surface Water
|
Lake/pond |
|
Zoning Description
|
Ru/sz2 |
Rooms
| Level |
Type |
Length |
Width |
Dimensions |
|
Basement |
Bedroom 5 |
4.511 m |
2.4719 m |
4.511 m x 2.4719 m |
|
Basement |
Laundry Room |
2.1946 m |
1.9507 m |
2.1946 m x 1.9507 m |
|
Basement |
Utility Room |
2.7127 m |
2.1946 m |
2.7127 m x 2.1946 m |
|
Basement |
Bedroom 4 |
3.9319 m |
3.048 m |
3.9319 m x 3.048 m |
|
Basement |
Bathroom |
|
|
Measurements not available |
|
Basement |
Recreational, Games Room |
7.4676 m |
6.7056 m |
7.4676 m x 6.7056 m |
|
Main Level |
Living Room |
6.1874 m |
4.3282 m |
6.1874 m x 4.3282 m |
|
Main Level |
Kitchen |
4.0843 m |
3.5052 m |
4.0843 m x 3.5052 m |
|
Main Level |
Dining Room |
4.7854 m |
2.286 m |
4.7854 m x 2.286 m |
|
Main Level |
Bedroom |
3.3833 m |
2.7767 m |
3.3833 m x 2.7767 m |
|
Main Level |
Primary Bedroom |
6.5227 m |
3.4442 m |
6.5227 m x 3.4442 m |
|
Main Level |
Bedroom 3 |
3.3833 m |
2.7767 m |
3.3833 m x 2.7767 m |
|
Main Level |
Bathroom |
|
|
Measurements not available |
Utilities
https://www.realtor.ca/real-estate/28785306/525-maple-road-bonfield-bonfield
