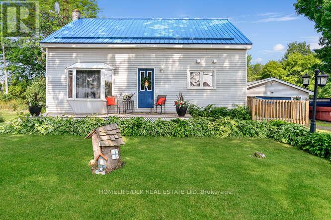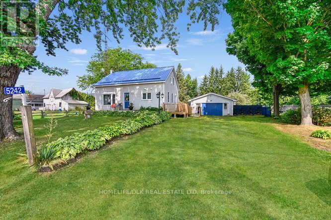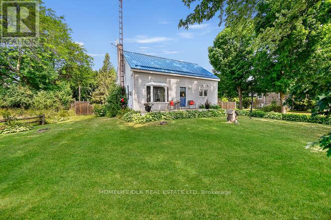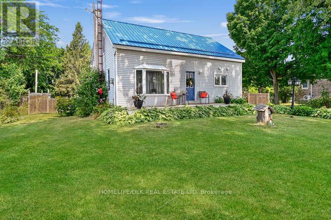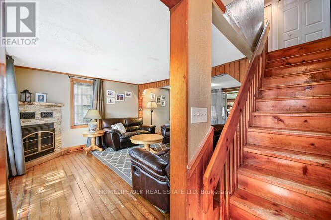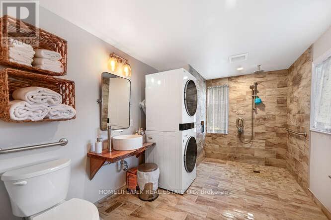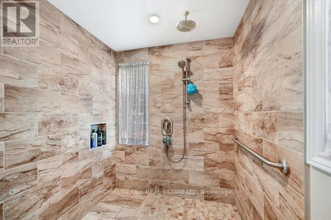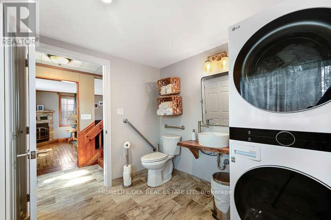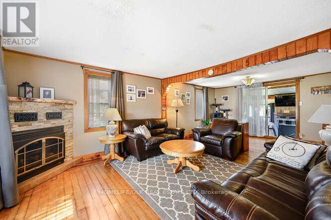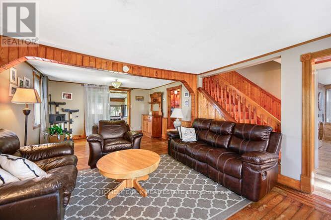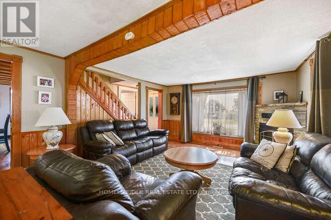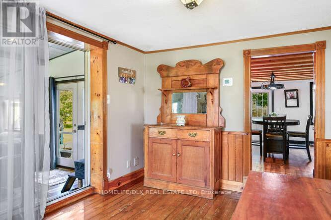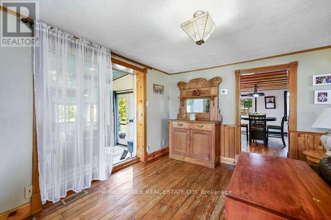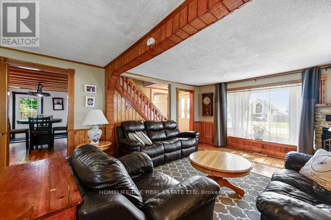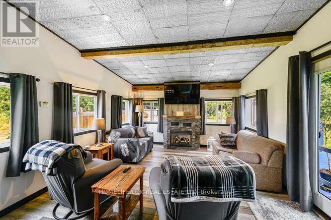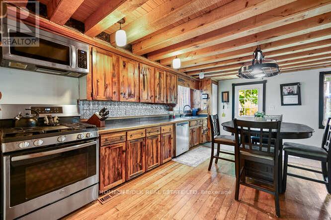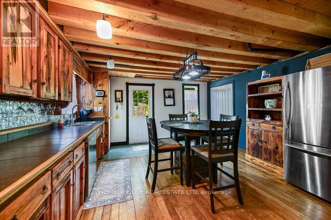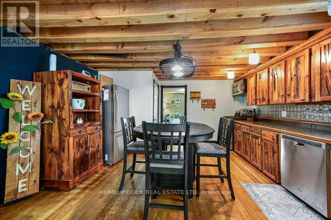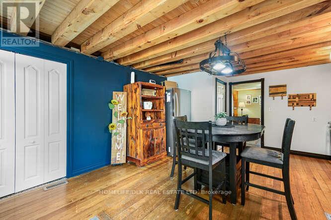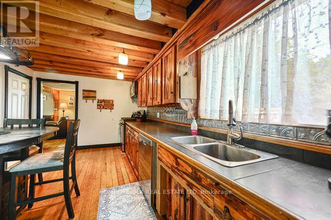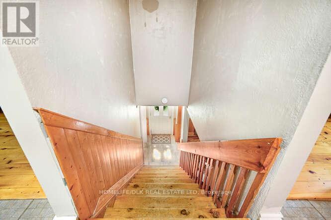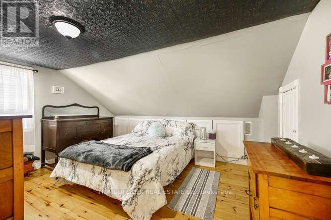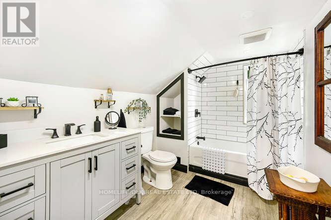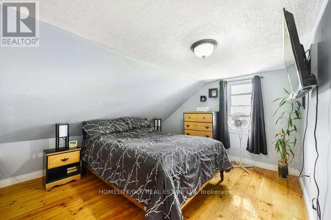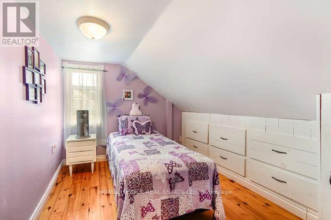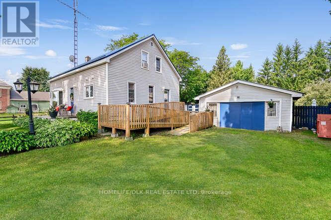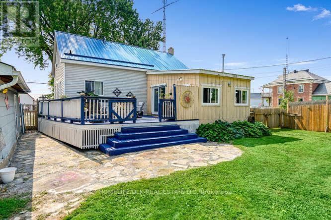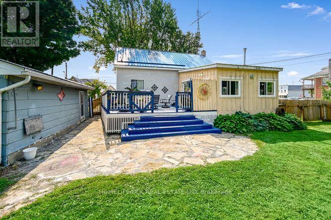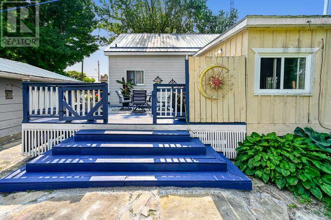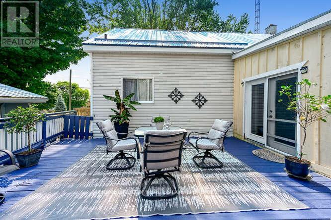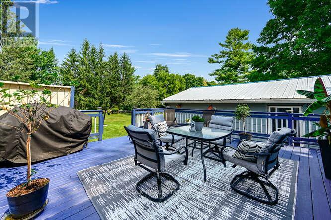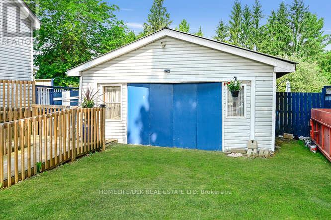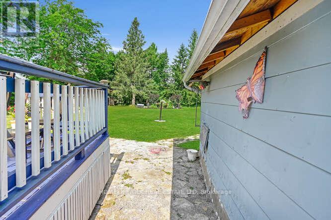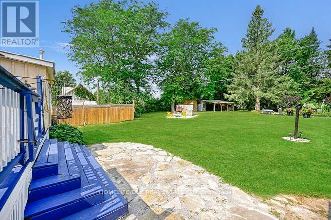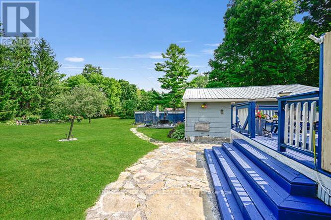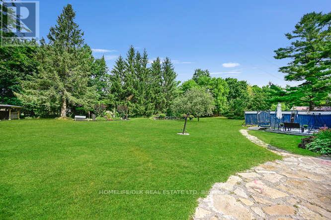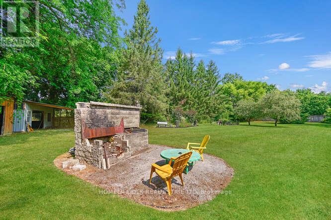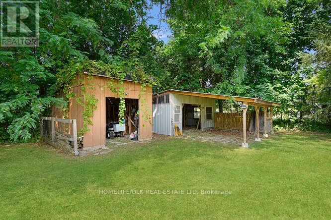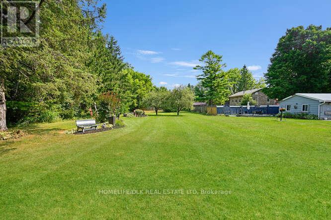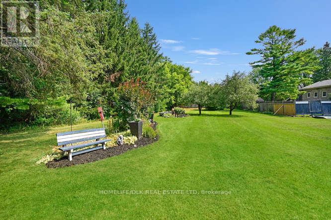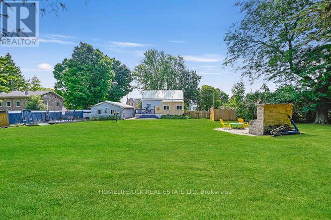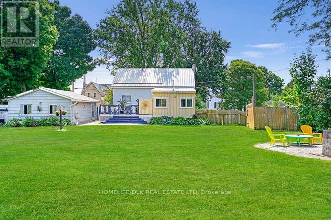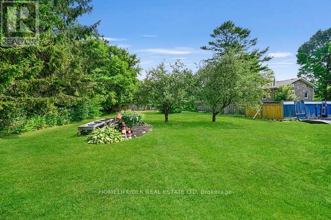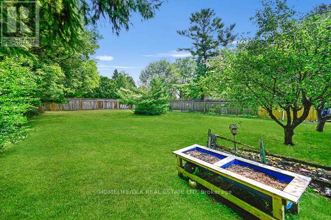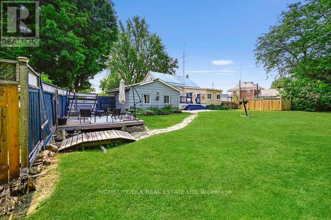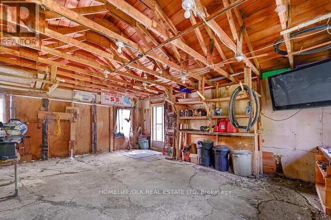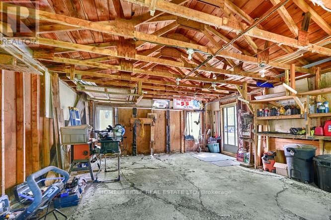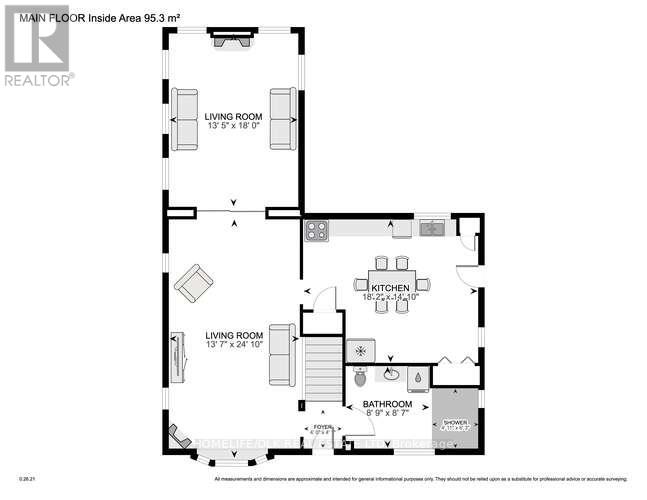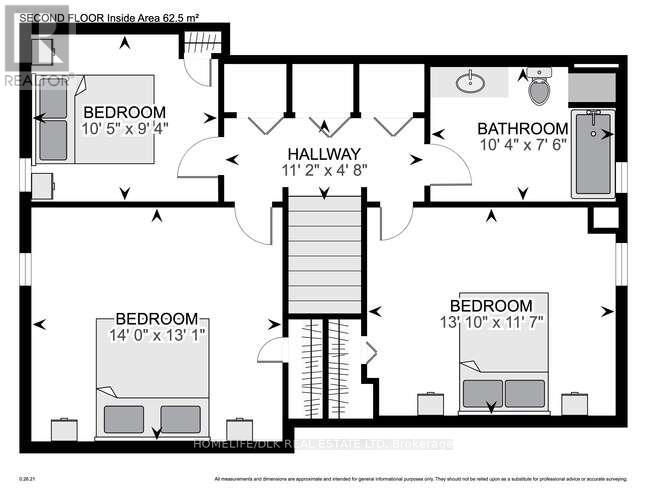3 Bedroom
2 Bathroom
1,500 - 2,000 ft2
Fireplace
Forced Air
Landscaped
$399,900
Welcome to 5242 Algonquin Rd. This warm and inviting, meticulously cared for home is perfect for the growing family but very manageable for those looking to downsize. The main level boasts hardwood floors throughout, mainfloor laundry with walkin shower, open concept living room/dining room and a stunning 4 season sunroom/family room complete with gas fireplace that accesses the rear deck. Upstairs youll find 3 good size bedrooms and an updated 4pc bath. Situated on a gorgeous lot that widens at the back giving you plenty of room to play or garden. With a metal roof, propane furnace and a single car garage/workshop this home has it all. Only minutes from town on a paved road, come check out 5242 Algonquin rd before it is gone. (id:47351)
Property Details
|
MLS® Number
|
X12333844 |
|
Property Type
|
Single Family |
|
Community Name
|
809 - Augusta Twp |
|
Equipment Type
|
Propane Tank |
|
Features
|
Carpet Free |
|
Parking Space Total
|
7 |
|
Rental Equipment Type
|
Propane Tank |
|
Structure
|
Deck |
Building
|
Bathroom Total
|
2 |
|
Bedrooms Above Ground
|
3 |
|
Bedrooms Total
|
3 |
|
Amenities
|
Fireplace(s) |
|
Appliances
|
Dryer, Stove, Washer, Refrigerator |
|
Basement Development
|
Unfinished |
|
Basement Type
|
N/a (unfinished) |
|
Construction Style Attachment
|
Detached |
|
Exterior Finish
|
Vinyl Siding |
|
Fireplace Present
|
Yes |
|
Foundation Type
|
Concrete |
|
Heating Fuel
|
Propane |
|
Heating Type
|
Forced Air |
|
Stories Total
|
2 |
|
Size Interior
|
1,500 - 2,000 Ft2 |
|
Type
|
House |
Parking
Land
|
Acreage
|
No |
|
Landscape Features
|
Landscaped |
|
Sewer
|
Septic System |
|
Size Depth
|
150 Ft |
|
Size Frontage
|
80 Ft |
|
Size Irregular
|
80 X 150 Ft |
|
Size Total Text
|
80 X 150 Ft |
Rooms
| Level |
Type |
Length |
Width |
Dimensions |
|
Second Level |
Bedroom |
3.18 m |
2.84 m |
3.18 m x 2.84 m |
|
Second Level |
Bedroom |
4.23 m |
3.54 m |
4.23 m x 3.54 m |
|
Second Level |
Primary Bedroom |
4.27 m |
3.98 m |
4.27 m x 3.98 m |
|
Second Level |
Bathroom |
3.15 m |
2.29 m |
3.15 m x 2.29 m |
|
Main Level |
Family Room |
4.09 m |
5.49 m |
4.09 m x 5.49 m |
|
Main Level |
Living Room |
4.14 m |
7.56 m |
4.14 m x 7.56 m |
|
Main Level |
Kitchen |
5.53 m |
4.53 m |
5.53 m x 4.53 m |
|
Main Level |
Bathroom |
2.67 m |
2.6 m |
2.67 m x 2.6 m |
Utilities
https://www.realtor.ca/real-estate/28710275/5242-algonquin-road-augusta-809-augusta-twp
