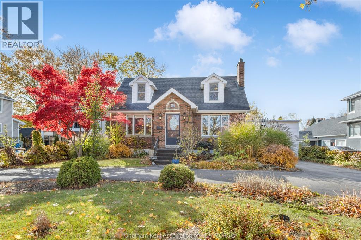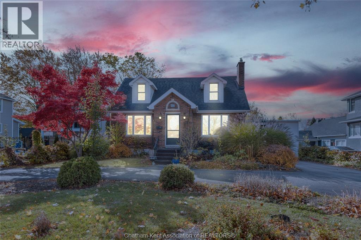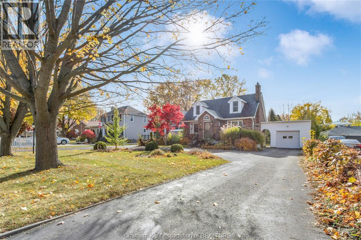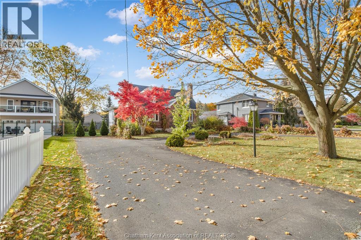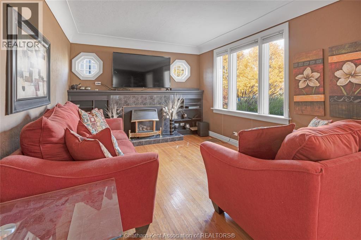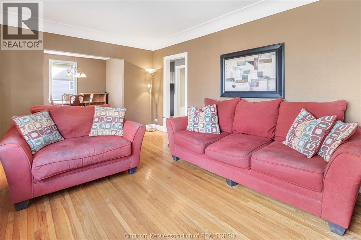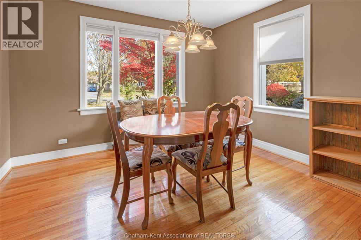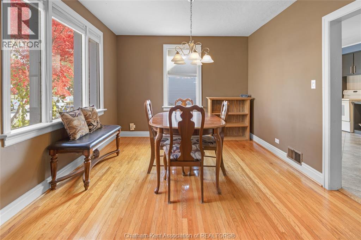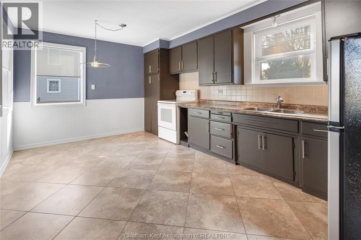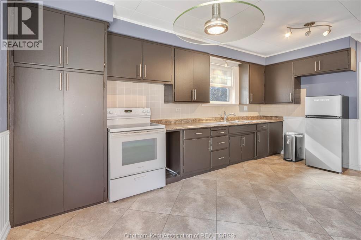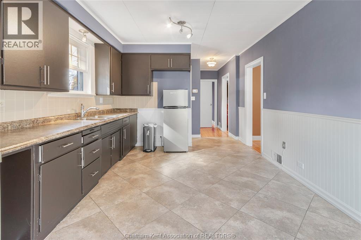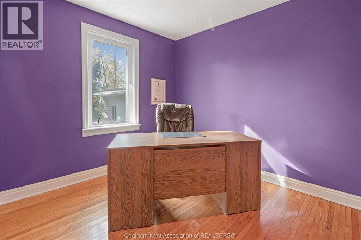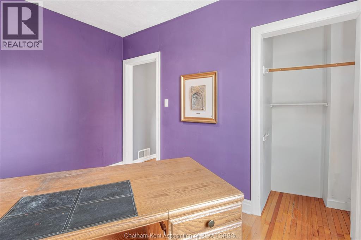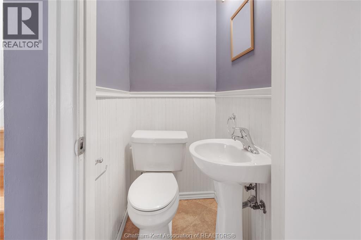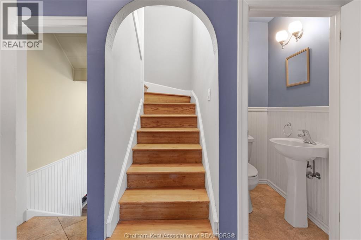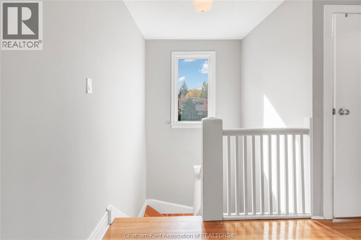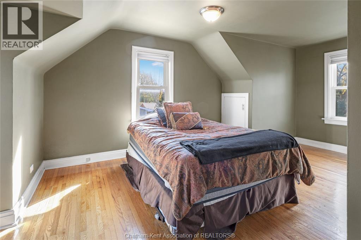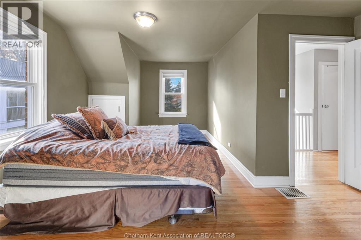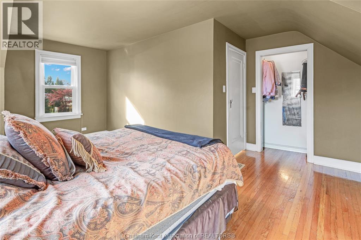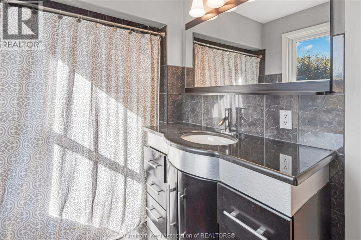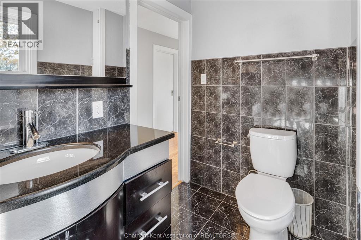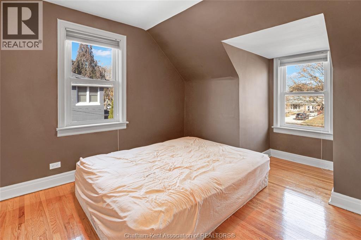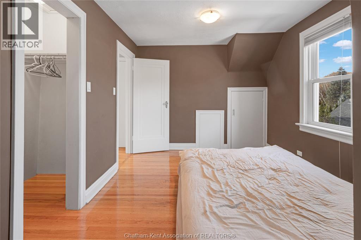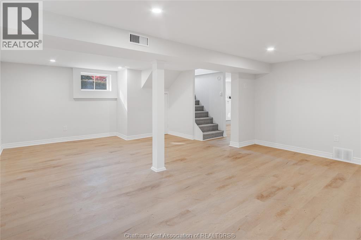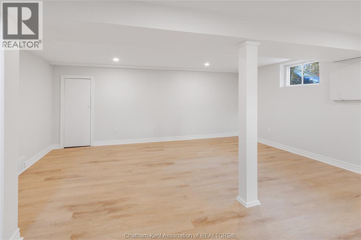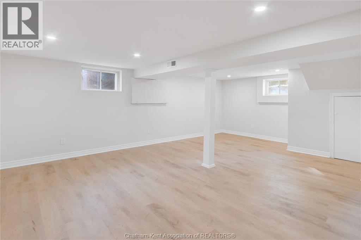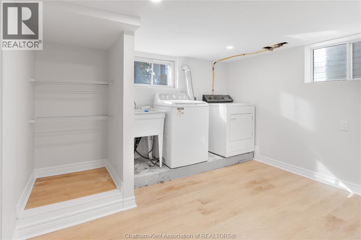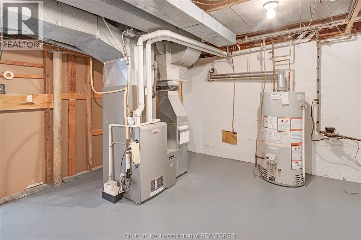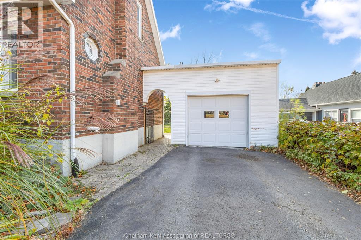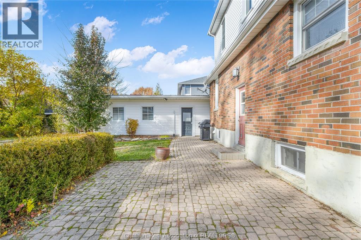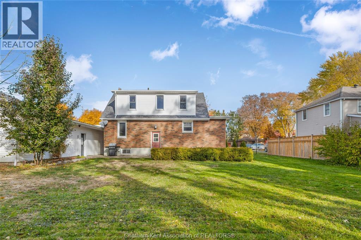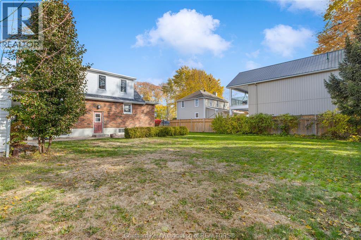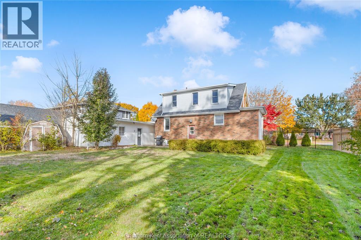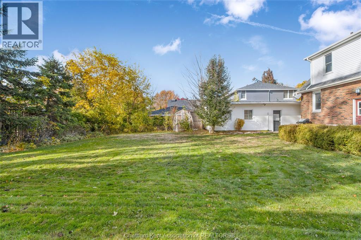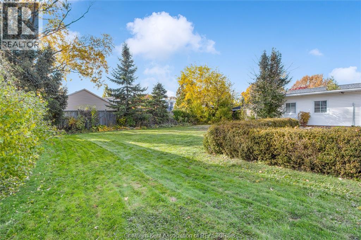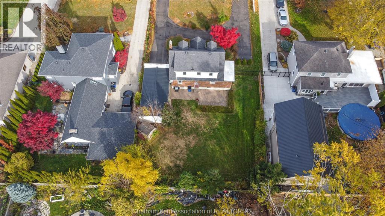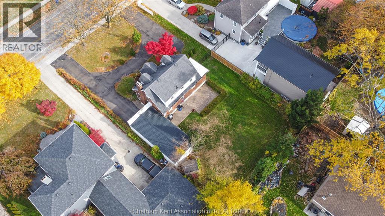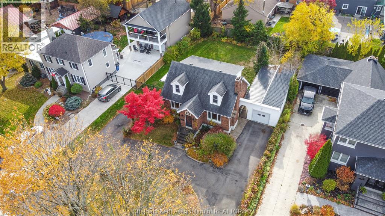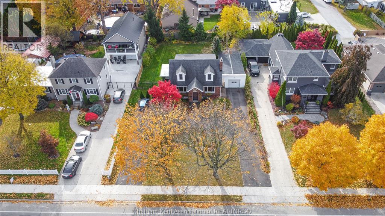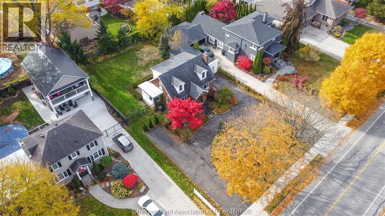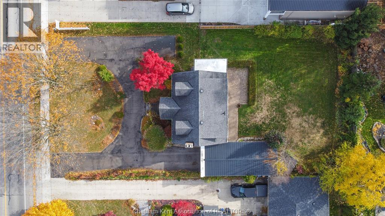3 Bedroom
2 Bathroom
Central Air Conditioning
Forced Air, Furnace
Landscaped
$449,000
Welcome to 524 Lacroix Street - where comfort, convenience, and family life come together. This solid all-brick home is tucked away in Chatham’s south end, just minutes from family-friendly activities and local hangouts. Step inside to find 3 bedrooms, 1.5 baths, and a freshly updated basement that’s perfect for movie nights, a kids’ play zone, or a cozy home office. Outside, you’ll love the large detached garage for all your hobbies and storage needs, plus the horseshoe driveway means no more juggling cars on busy mornings. Enjoy weekend walks along Mud Creek Trail, catch a game at Fergie Jenkins Field, or take the kids skating at Memorial Arena. You’re also just minutes from schools, parks, and the Links of Kent Golf Course for a little “you time.” Whether you’re upsizing, starting your next chapter, or looking for a place that fits your family’s active lifestyle, 524 Lacroix Street checks all the boxes! Call Today! (id:47351)
Property Details
|
MLS® Number
|
25028129 |
|
Property Type
|
Single Family |
|
Features
|
Paved Driveway, Circular Driveway, Single Driveway |
Building
|
Bathroom Total
|
2 |
|
Bedrooms Above Ground
|
3 |
|
Bedrooms Total
|
3 |
|
Appliances
|
Dryer, Refrigerator, Stove, Washer |
|
Constructed Date
|
1948 |
|
Construction Style Attachment
|
Detached |
|
Cooling Type
|
Central Air Conditioning |
|
Exterior Finish
|
Aluminum/vinyl, Brick |
|
Flooring Type
|
Carpeted, Ceramic/porcelain, Hardwood |
|
Foundation Type
|
Block |
|
Half Bath Total
|
1 |
|
Heating Fuel
|
Natural Gas |
|
Heating Type
|
Forced Air, Furnace |
|
Stories Total
|
2 |
|
Type
|
House |
Parking
Land
|
Acreage
|
No |
|
Fence Type
|
Fence |
|
Landscape Features
|
Landscaped |
|
Size Irregular
|
75 X 150 / 0.267 Ac |
|
Size Total Text
|
75 X 150 / 0.267 Ac|under 1/2 Acre |
|
Zoning Description
|
Rl1 |
Rooms
| Level |
Type |
Length |
Width |
Dimensions |
|
Second Level |
Primary Bedroom |
21 ft |
14 ft ,4 in |
21 ft x 14 ft ,4 in |
|
Second Level |
Bedroom |
14 ft ,1 in |
9 ft ,7 in |
14 ft ,1 in x 9 ft ,7 in |
|
Second Level |
4pc Bathroom |
5 ft ,8 in |
9 ft ,1 in |
5 ft ,8 in x 9 ft ,1 in |
|
Basement |
Utility Room |
11 ft ,1 in |
13 ft ,3 in |
11 ft ,1 in x 13 ft ,3 in |
|
Basement |
Recreation Room |
21 ft ,6 in |
16 ft ,1 in |
21 ft ,6 in x 16 ft ,1 in |
|
Basement |
Laundry Room |
10 ft ,5 in |
12 ft ,6 in |
10 ft ,5 in x 12 ft ,6 in |
|
Main Level |
2pc Bathroom |
3 ft ,1 in |
3 ft ,2 in |
3 ft ,1 in x 3 ft ,2 in |
|
Main Level |
Bedroom |
10 ft ,1 in |
9 ft ,4 in |
10 ft ,1 in x 9 ft ,4 in |
|
Main Level |
Dining Room |
10 ft ,8 in |
12 ft ,3 in |
10 ft ,8 in x 12 ft ,3 in |
|
Main Level |
Kitchen |
11 ft ,2 in |
20 ft ,3 in |
11 ft ,2 in x 20 ft ,3 in |
|
Main Level |
Living Room/fireplace |
11 ft ,1 in |
17 ft ,7 in |
11 ft ,1 in x 17 ft ,7 in |
https://www.realtor.ca/real-estate/29080619/524-lacroix-street-chatham
