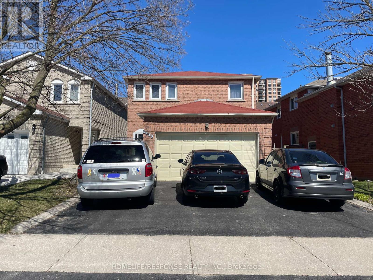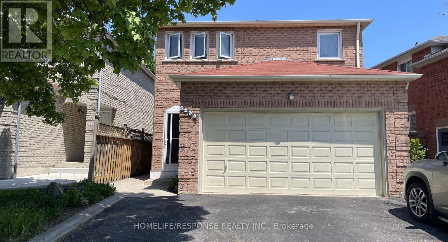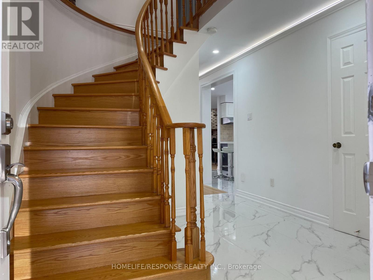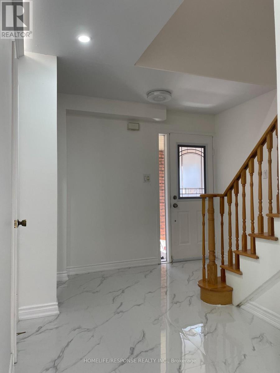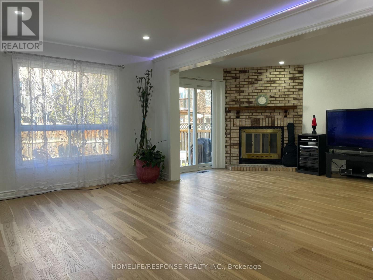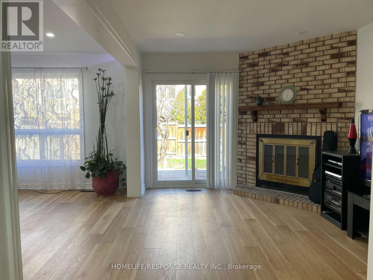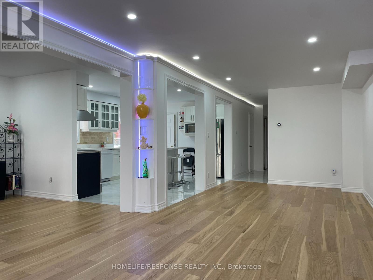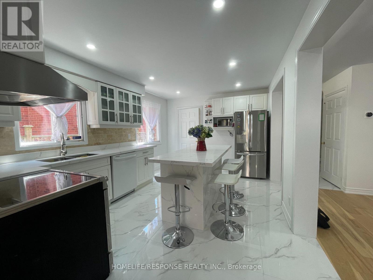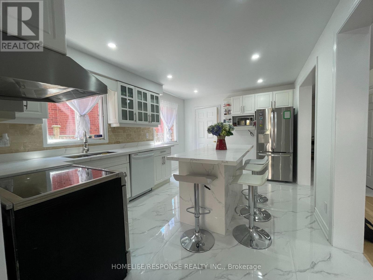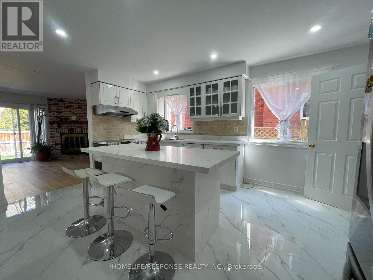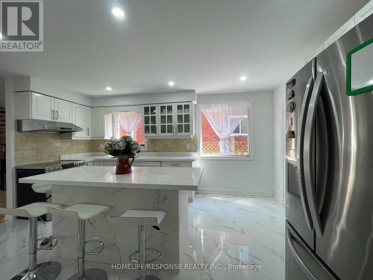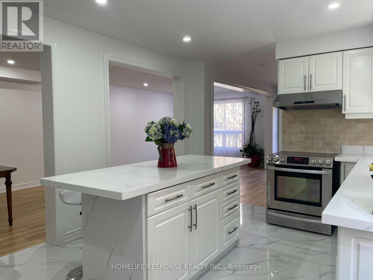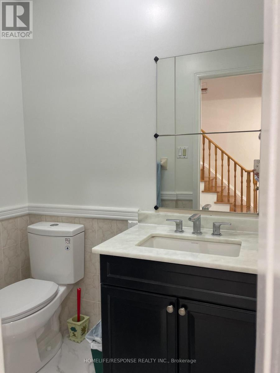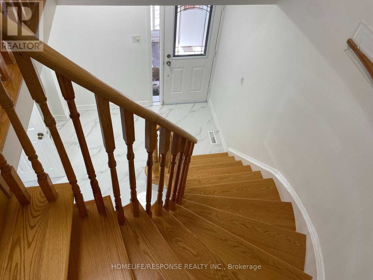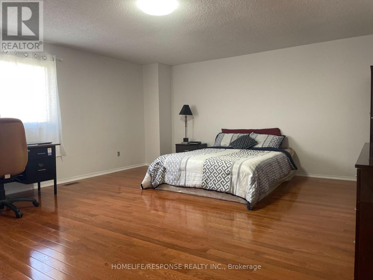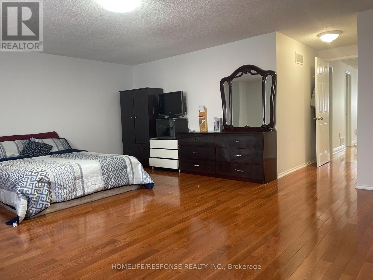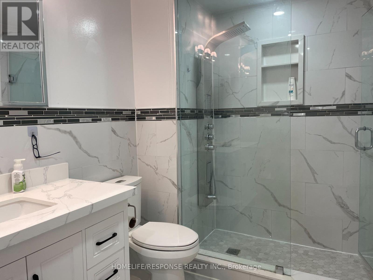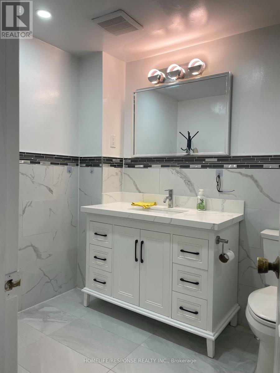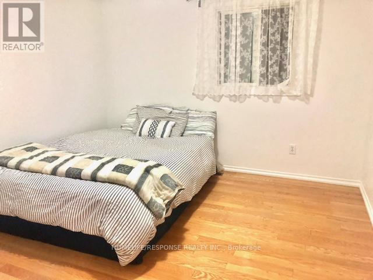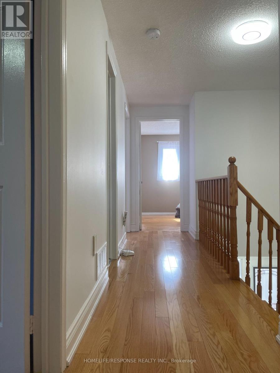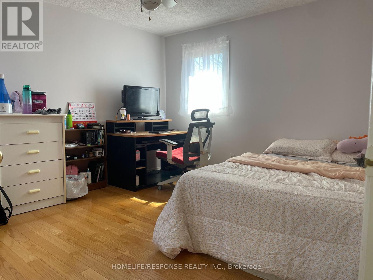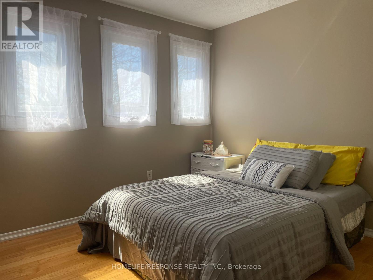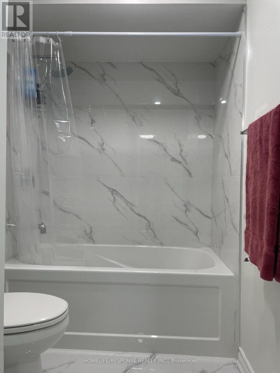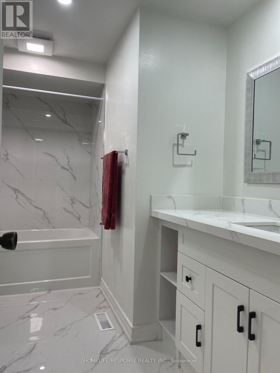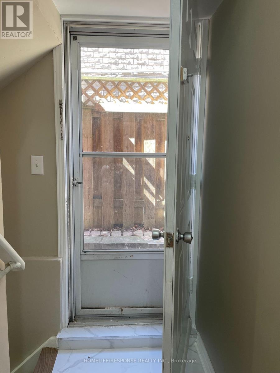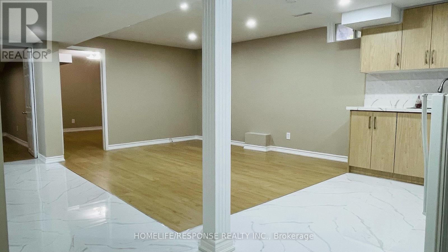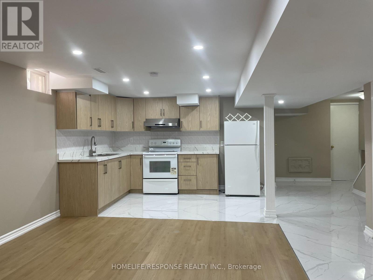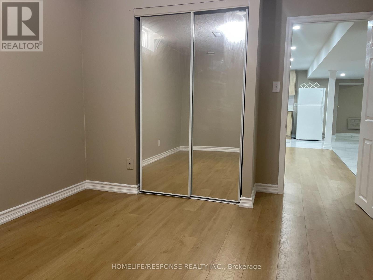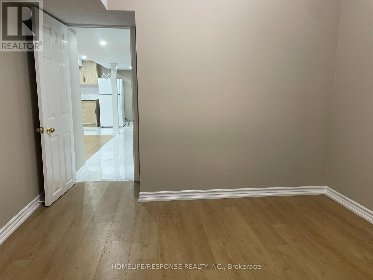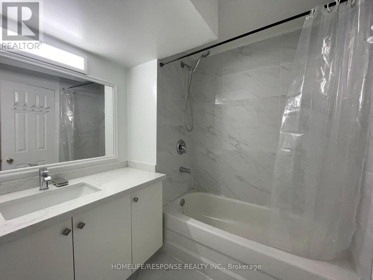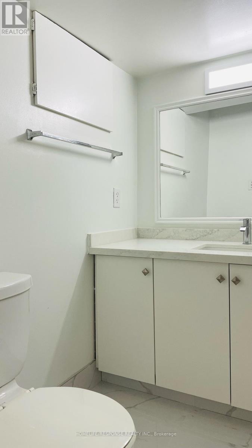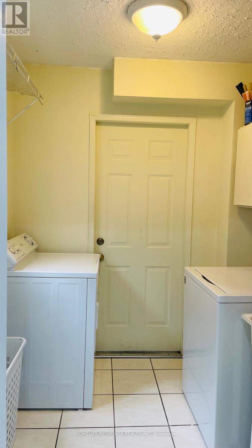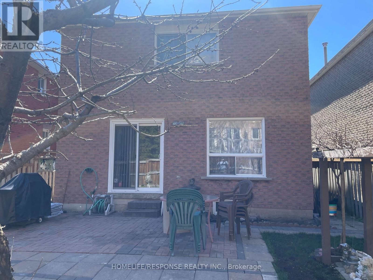6 Bedroom
4 Bathroom
Fireplace
Central Air Conditioning
Forced Air
$1,454,888
Location, Location and Prime Location in Mississauga. Four Bedroom Gorgeous Detach House with so Many Recent Upgrades to List...Got to see to Believe! Second Floor and the Main Floor with Newly Engineering Plywood Flooring, Combined with Open Concept Kitchen & New Quartz Counter Top, New Quartz Kitchen Island to Create an Open Space for Daily Living and Entertainment. Family Room with Newly Sliding Door with Walkout to Backyard. House with a Separate Entrance to 2 Bedroom Basement, Also Just Fully Renovated. The Basement Layout with Open Concept, Equipped with New Kitchen Cabinets, Combined with Newly Laminate Floor, Plus Newly Renovated Bathroom. Basement is Excellently Potential for Income House. Close to All Amenities, Walking Distance to Elementary Schools, Middle School and High School, Shopping Plaza. 10 Minutes Drive to Square One, Bus, Go Buss Terminal. Very Close to Highways 403/401/410/407. (id:47351)
Property Details
|
MLS® Number
|
W8297566 |
|
Property Type
|
Single Family |
|
Community Name
|
Hurontario |
|
Parking Space Total
|
5 |
Building
|
Bathroom Total
|
4 |
|
Bedrooms Above Ground
|
4 |
|
Bedrooms Below Ground
|
2 |
|
Bedrooms Total
|
6 |
|
Basement Features
|
Separate Entrance |
|
Basement Type
|
N/a |
|
Construction Style Attachment
|
Detached |
|
Cooling Type
|
Central Air Conditioning |
|
Exterior Finish
|
Brick |
|
Fireplace Present
|
Yes |
|
Heating Fuel
|
Natural Gas |
|
Heating Type
|
Forced Air |
|
Stories Total
|
2 |
|
Type
|
House |
Parking
Land
|
Acreage
|
No |
|
Size Irregular
|
36.16 X 107.55 Ft |
|
Size Total Text
|
36.16 X 107.55 Ft |
Rooms
| Level |
Type |
Length |
Width |
Dimensions |
|
Second Level |
Primary Bedroom |
5.74 m |
4.76 m |
5.74 m x 4.76 m |
|
Second Level |
Bedroom 2 |
3.4 m |
3.34 m |
3.4 m x 3.34 m |
|
Second Level |
Bedroom 3 |
3.76 m |
3.32 m |
3.76 m x 3.32 m |
|
Second Level |
Bedroom 4 |
3.2 m |
2.69 m |
3.2 m x 2.69 m |
|
Basement |
Living Room |
4.48 m |
4.17 m |
4.48 m x 4.17 m |
|
Basement |
Kitchen |
3.33 m |
2.46 m |
3.33 m x 2.46 m |
|
Basement |
Bedroom 5 |
3.29 m |
3.43 m |
3.29 m x 3.43 m |
|
Basement |
Bedroom |
3.08 m |
4.01 m |
3.08 m x 4.01 m |
|
Main Level |
Living Room |
7.96 m |
3.05 m |
7.96 m x 3.05 m |
|
Main Level |
Dining Room |
7.96 m |
3.05 m |
7.96 m x 3.05 m |
|
Main Level |
Family Room |
4.15 m |
3.23 m |
4.15 m x 3.23 m |
|
Main Level |
Kitchen |
4.75 m |
3.33 m |
4.75 m x 3.33 m |
https://www.realtor.ca/real-estate/26835075/5235-huntingfield-dr-mississauga-hurontario
