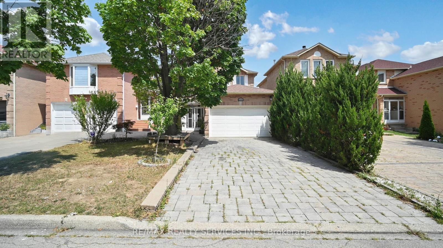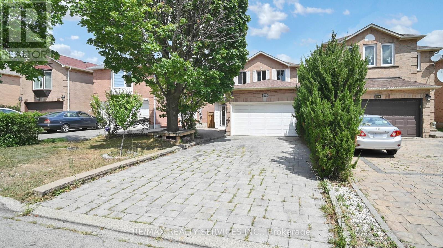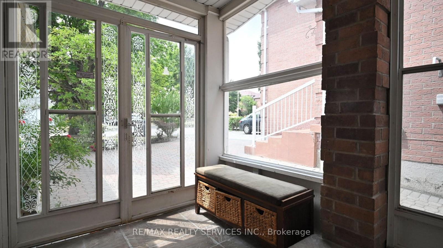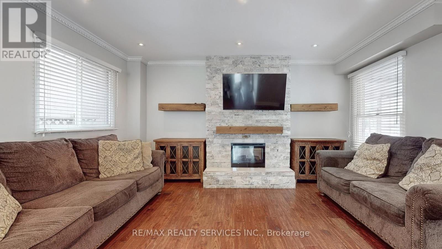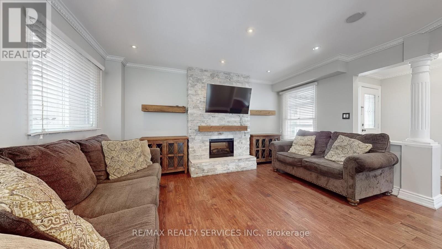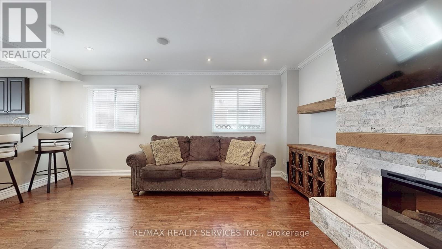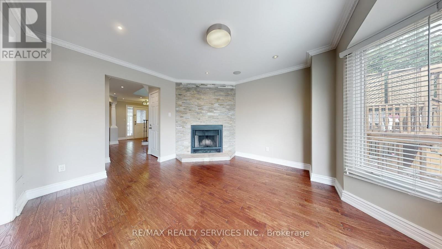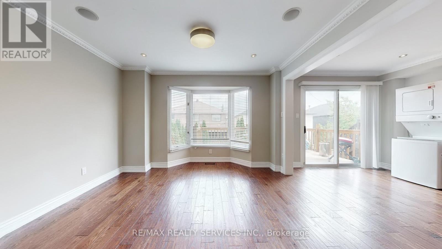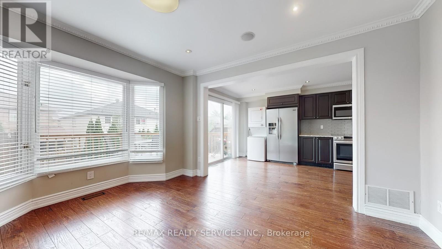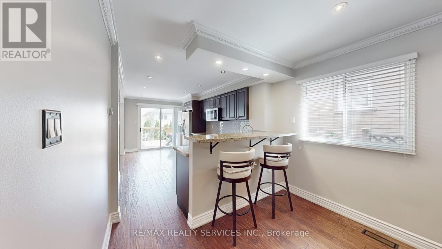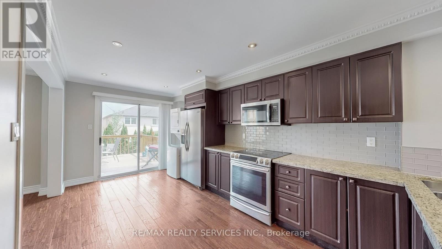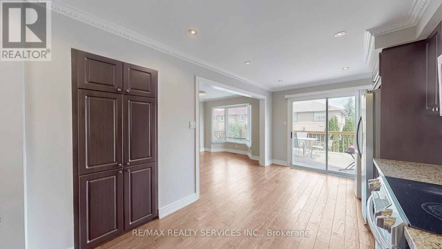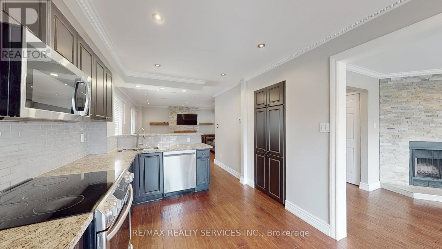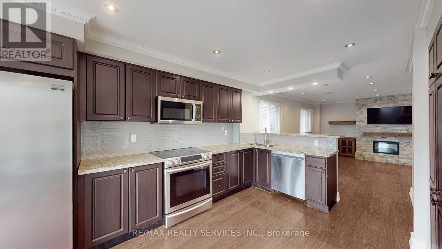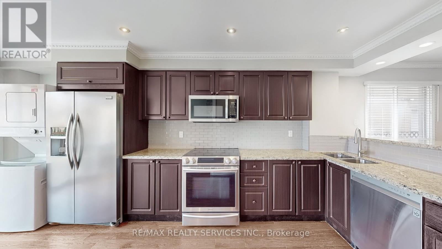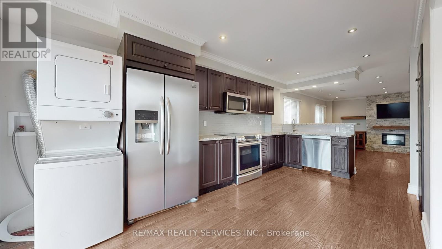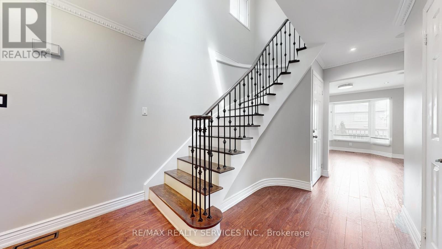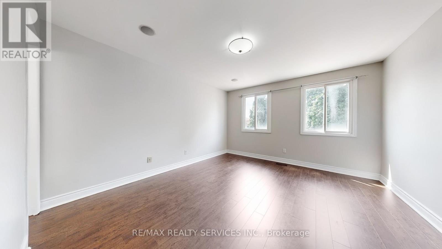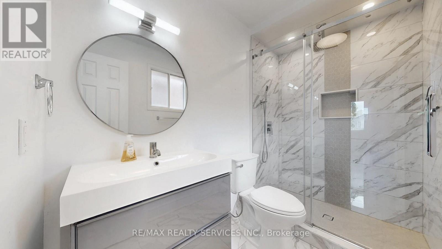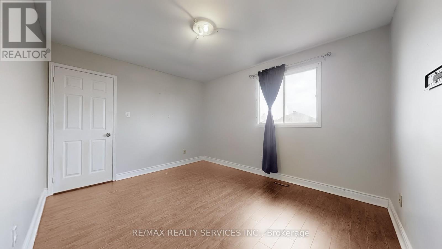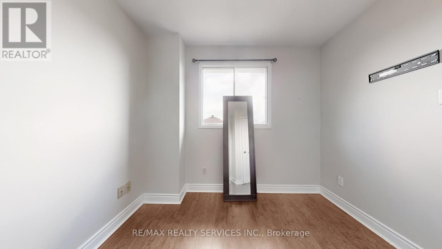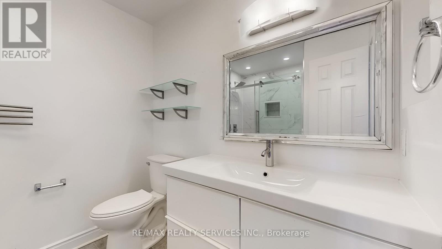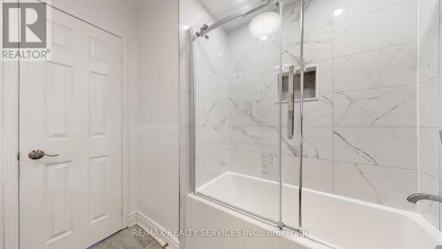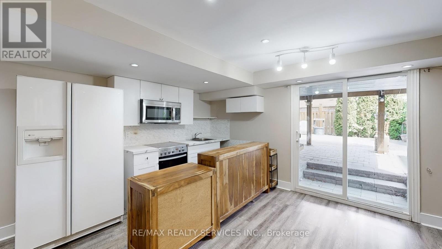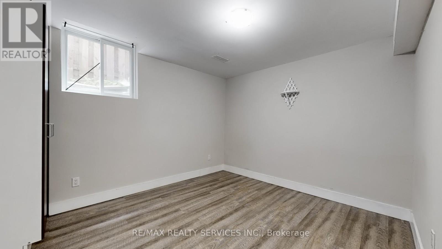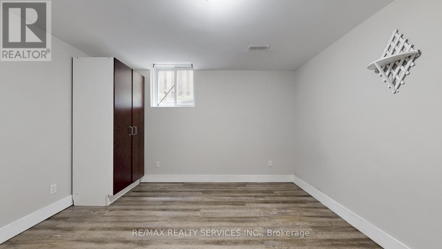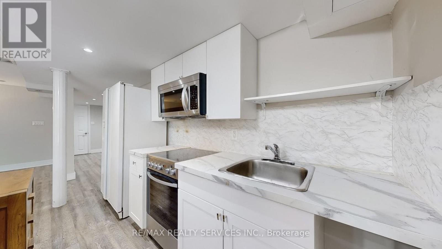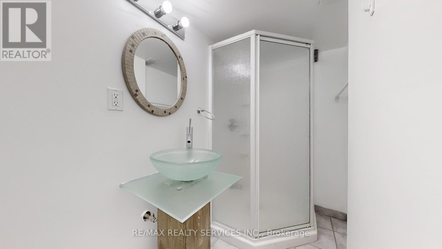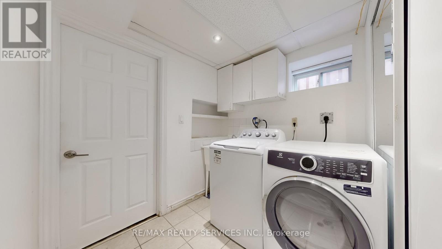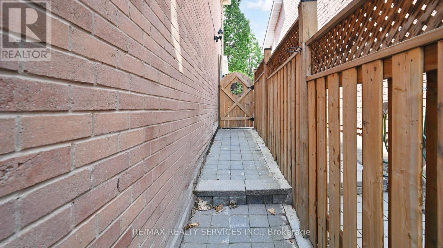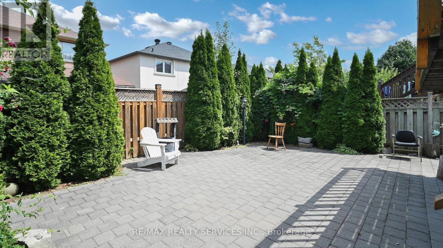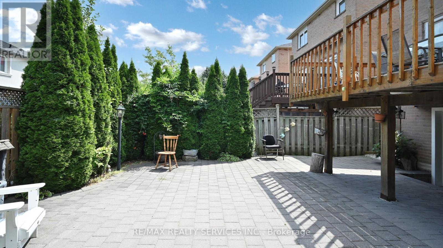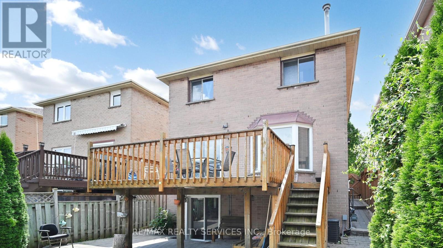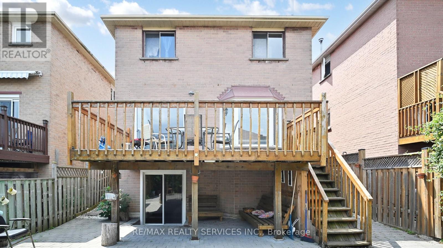5231 Astwell Avenue Mississauga, Ontario L5R 3H8
5 Bedroom
4 Bathroom
1,500 - 2,000 ft2
Fireplace
Central Air Conditioning
Forced Air
$5,500 Monthly
Beautifully Upgraded 4+1 Bedroom Home with a Finished Walkout Basement Apartment in Prime Family Neighbourhood! This bright and spacious home features a custom kitchen with stone countertops, smooth ceilings, pot lights, and crown mouldings, creating a stylish and inviting main floor with hardwood throughout. The fully finished basement apartment offers a separate walkout entrance, Located in a sought-after, family-oriented area close to top schools, parks, shopping, and transit, Highway 403, 401. This property combines comfort, and convenience. (id:47351)
Property Details
| MLS® Number | W12346358 |
| Property Type | Single Family |
| Community Name | Hurontario |
| Equipment Type | Water Heater |
| Features | Carpet Free |
| Parking Space Total | 4 |
| Rental Equipment Type | Water Heater |
Building
| Bathroom Total | 4 |
| Bedrooms Above Ground | 4 |
| Bedrooms Below Ground | 1 |
| Bedrooms Total | 5 |
| Appliances | Garage Door Opener Remote(s), Blinds, Dishwasher, Dryer, Hood Fan, Microwave, Oven, Washer, Refrigerator |
| Basement Features | Apartment In Basement, Walk Out |
| Basement Type | N/a |
| Construction Style Attachment | Detached |
| Cooling Type | Central Air Conditioning |
| Exterior Finish | Brick |
| Fireplace Present | Yes |
| Foundation Type | Concrete |
| Half Bath Total | 2 |
| Heating Fuel | Natural Gas |
| Heating Type | Forced Air |
| Stories Total | 2 |
| Size Interior | 1,500 - 2,000 Ft2 |
| Type | House |
| Utility Water | Municipal Water |
Parking
| Attached Garage | |
| Garage |
Land
| Acreage | No |
| Sewer | Sanitary Sewer |
| Size Depth | 109 Ft ,10 In |
| Size Frontage | 32 Ft |
| Size Irregular | 32 X 109.9 Ft |
| Size Total Text | 32 X 109.9 Ft |
https://www.realtor.ca/real-estate/28737608/5231-astwell-avenue-mississauga-hurontario-hurontario
