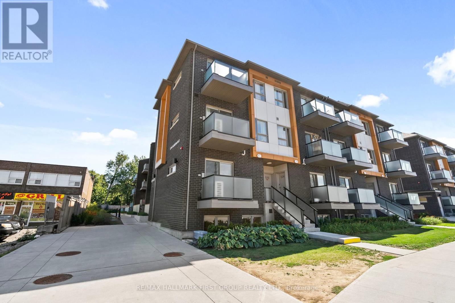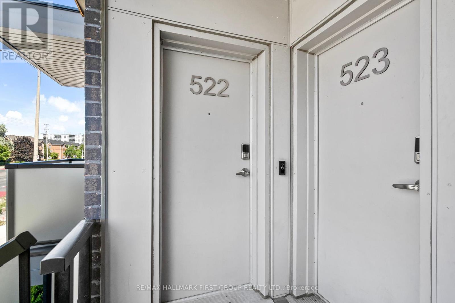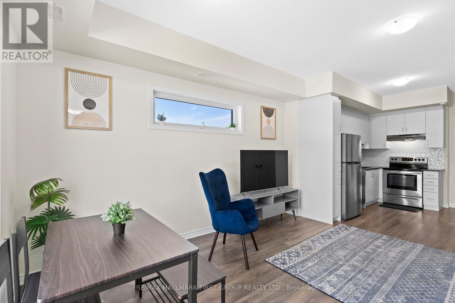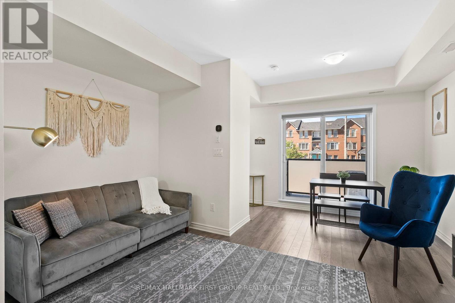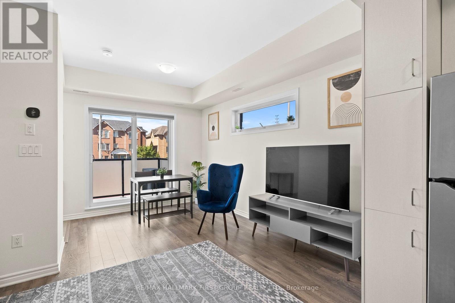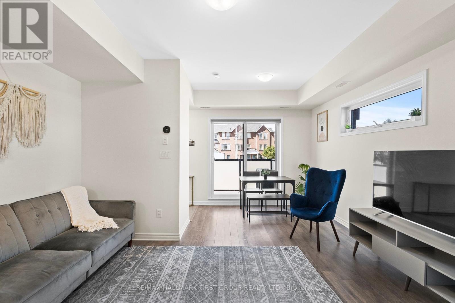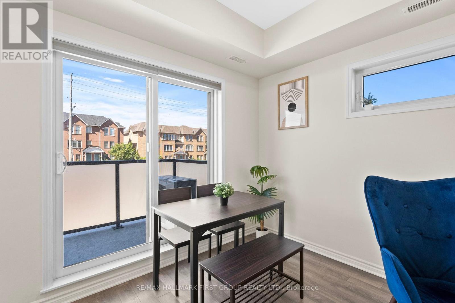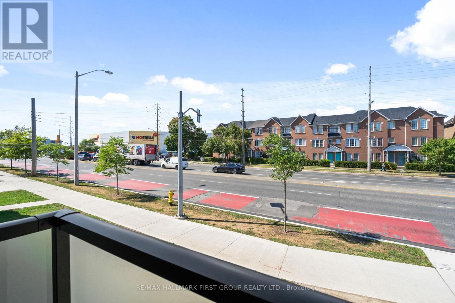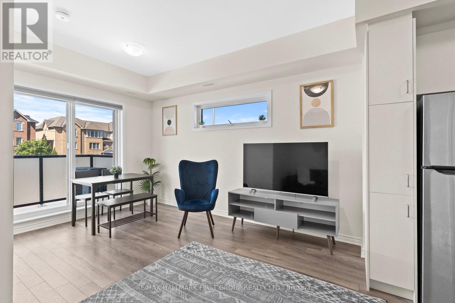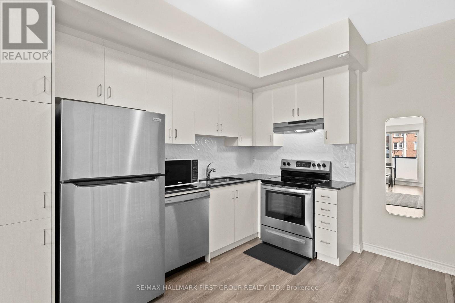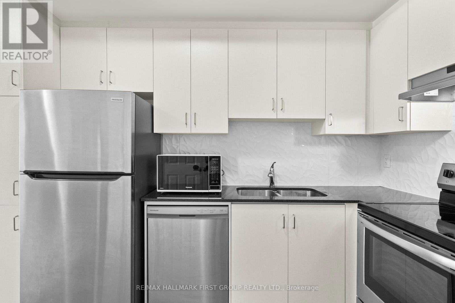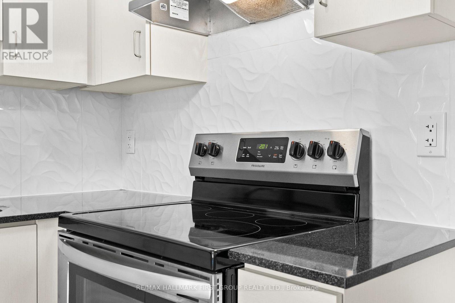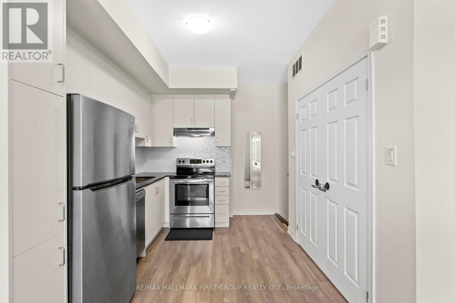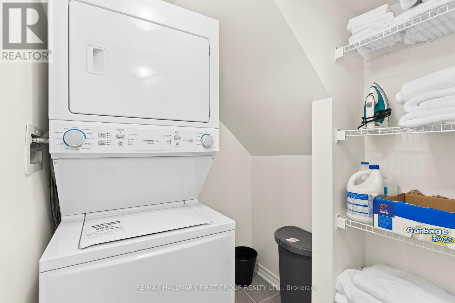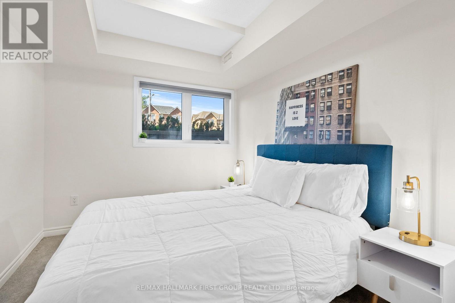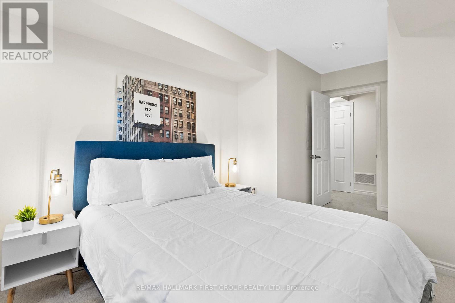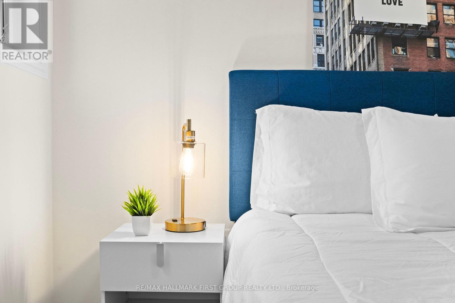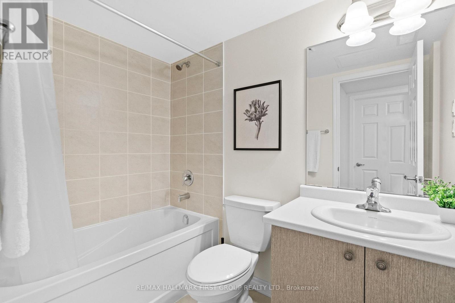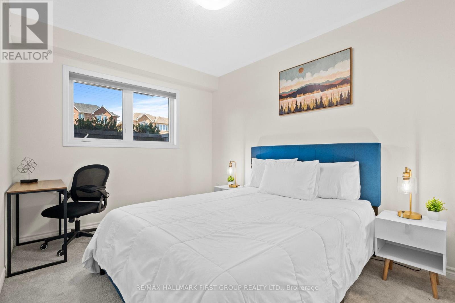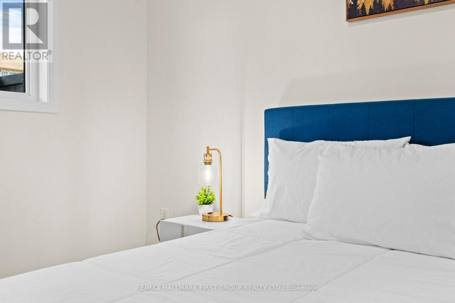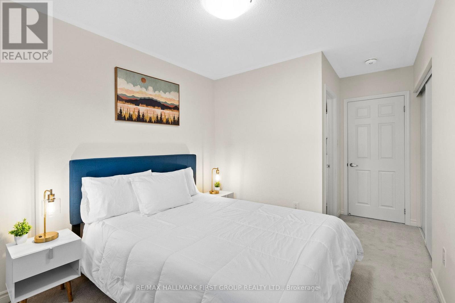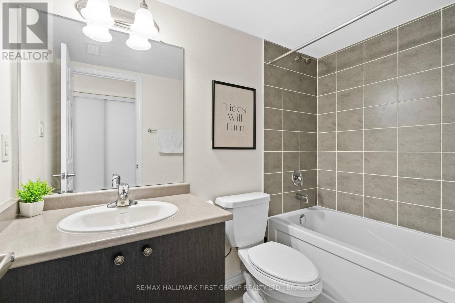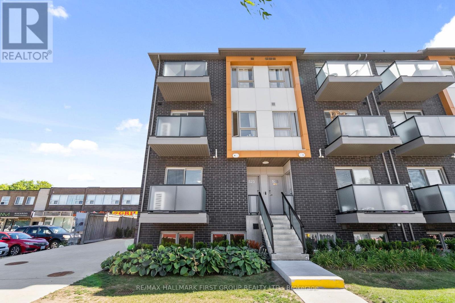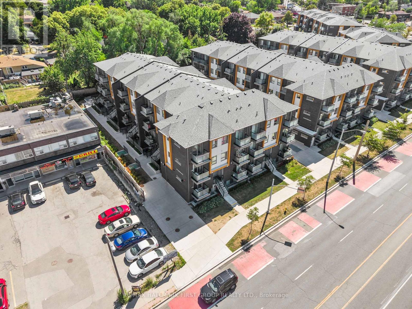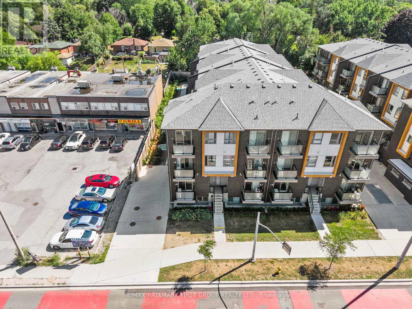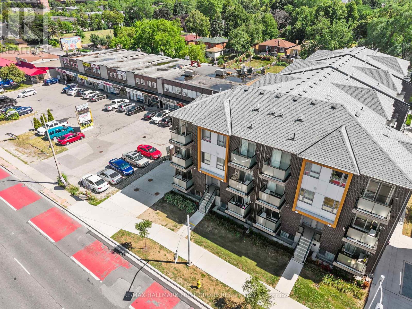2 Bedroom
2 Bathroom
1,000 - 1,199 ft2
Central Air Conditioning
Forced Air
$590,000Maintenance,
$400 Monthly
Welcome To This Beautifully Designed, Condo Townhouse Offering A Perfect Fusion Of Luxury, Functionality, And Urban Accessibility. Nestled In A Vibrant And Growing Scarborough Neighbourhood, This Home Features A Spacious Open-Concept Layout With 2 Bedrooms And 2 Full Bathrooms Ideal For Professionals, Couples, Or Small Families.The Interior Boasts Premium Stainless Steel Appliances, Elegant Cabinetry, And A Modern Backsplash Upgraded In (2023). Large Windows Flood The Space With Natural Light, Creating A Welcoming Atmosphere In Every Room. The Home Also Features An Ensuite Laundry Area And Dedicated Parking, Offering Both Comfort And Convenience. Commuters Will Appreciate The Unbeatable Location That Is Steps From Kennedy Subway Station, Eglinton GO, And The Upcoming Eglinton Crosstown LRT Providing Fast, Direct Access To Downtown Toronto And Beyond. Close To Highways 401, 404, & DVP. Grocery Stores, Shoppers Drug Mart, Banks, And A Wide Variety Of Restaurants And Cafes All Within Walking Distance. Close Proximity To Top-Rated Public And Private Schools, Parks, And Hospitals. Whether You're A First Time Home Buyer, Downsizer, Or Investor, This Move-In-Ready Townhouse Offers A Rare Combination Of Style, Comfort, And Accessibility In The Heart Of Scarborough. Dont Miss This Opportunity To Live In A Home That Truly Has It All. (id:47351)
Property Details
|
MLS® Number
|
E12356666 |
|
Property Type
|
Single Family |
|
Community Name
|
Eglinton East |
|
Community Features
|
Pet Restrictions |
|
Features
|
Balcony, Carpet Free |
|
Parking Space Total
|
1 |
Building
|
Bathroom Total
|
2 |
|
Bedrooms Above Ground
|
2 |
|
Bedrooms Total
|
2 |
|
Appliances
|
Dishwasher, Dryer, Microwave, Hood Fan, Stove, Washer, Refrigerator |
|
Cooling Type
|
Central Air Conditioning |
|
Exterior Finish
|
Brick |
|
Flooring Type
|
Laminate |
|
Heating Fuel
|
Natural Gas |
|
Heating Type
|
Forced Air |
|
Size Interior
|
1,000 - 1,199 Ft2 |
|
Type
|
Row / Townhouse |
Parking
Land
Rooms
| Level |
Type |
Length |
Width |
Dimensions |
|
Main Level |
Living Room |
4.26 m |
4.26 m |
4.26 m x 4.26 m |
|
Main Level |
Dining Room |
4.26 m |
4.26 m |
4.26 m x 4.26 m |
|
Main Level |
Kitchen |
2.84 m |
3.29 m |
2.84 m x 3.29 m |
|
Main Level |
Primary Bedroom |
2.74 m |
3.35 m |
2.74 m x 3.35 m |
|
Main Level |
Bedroom 2 |
2.68 m |
3.04 m |
2.68 m x 3.04 m |
https://www.realtor.ca/real-estate/28759938/522-2791-eglinton-avenue-e-toronto-eglinton-east-eglinton-east
