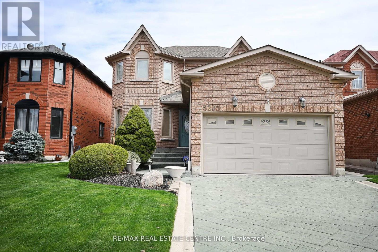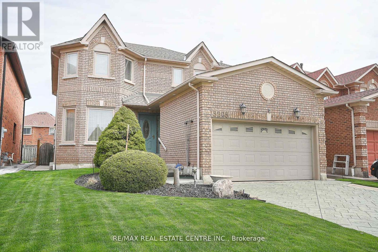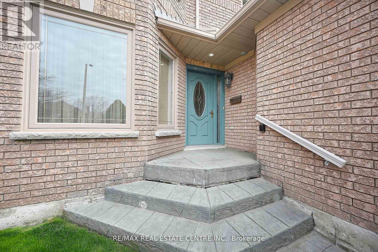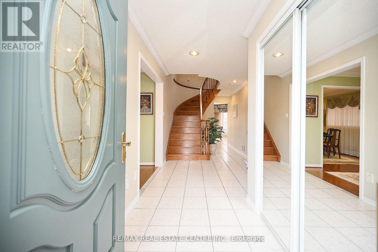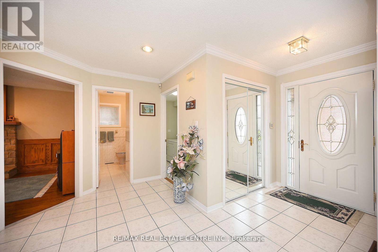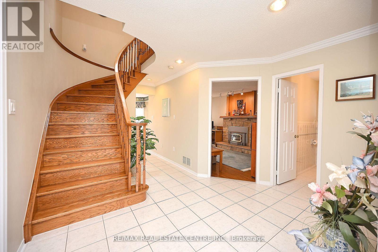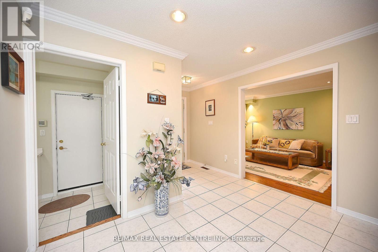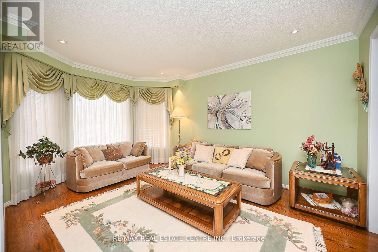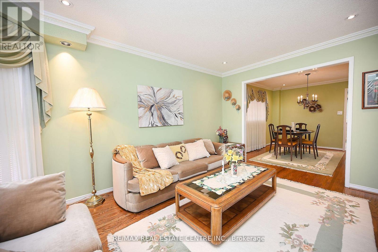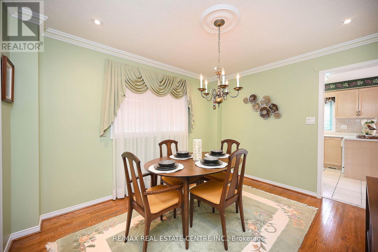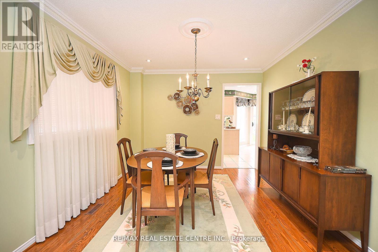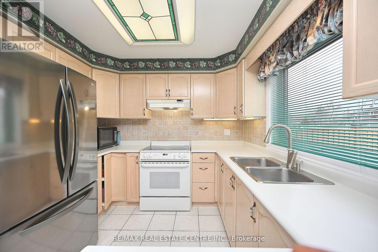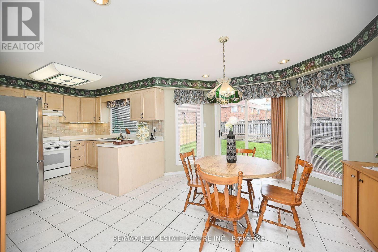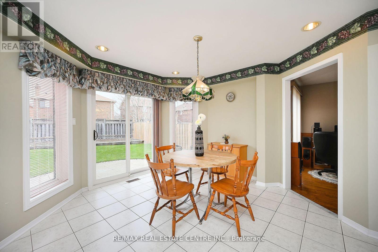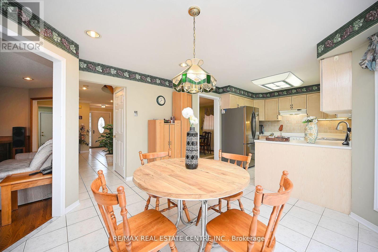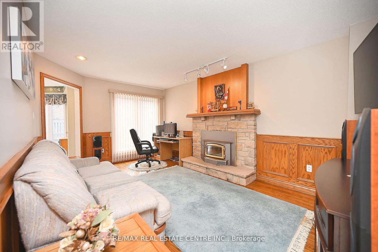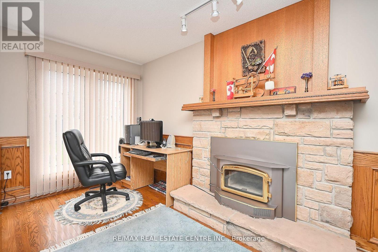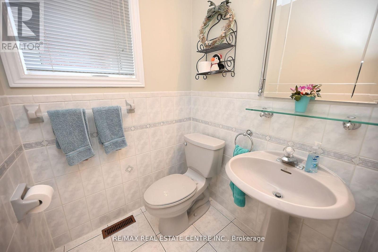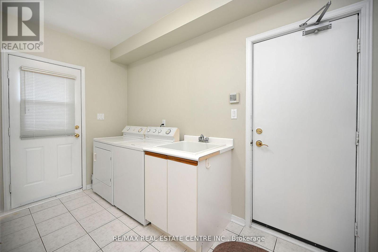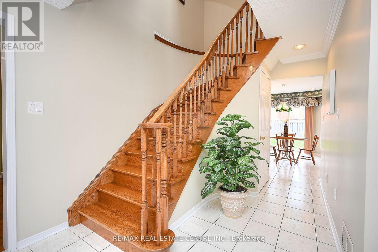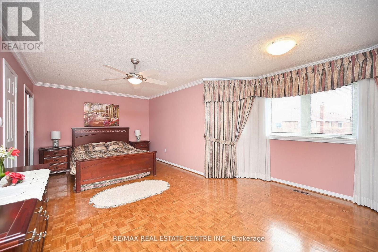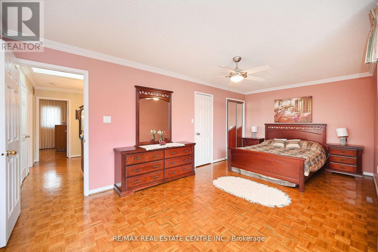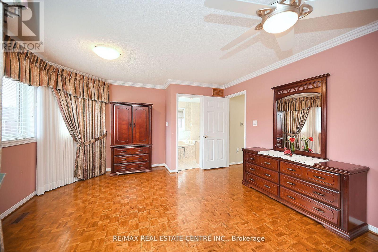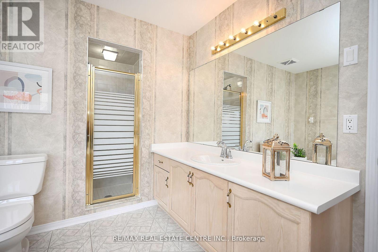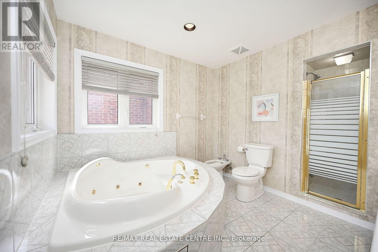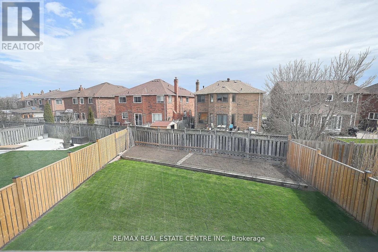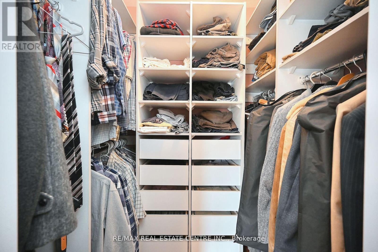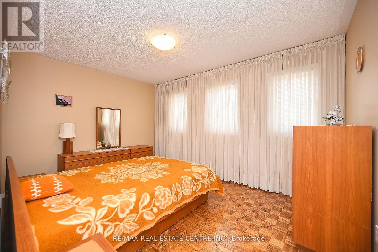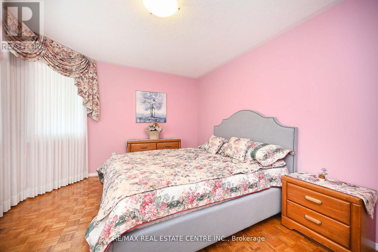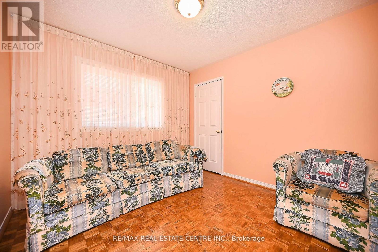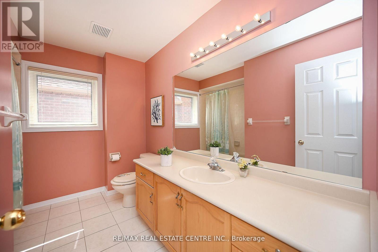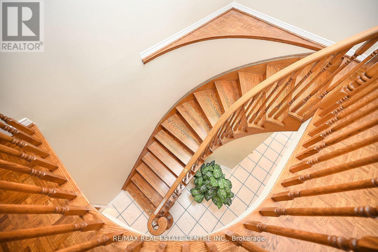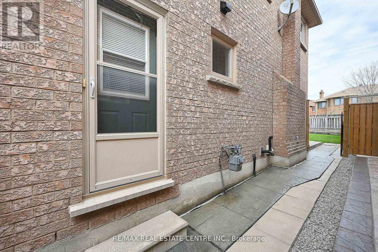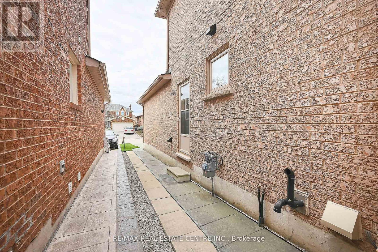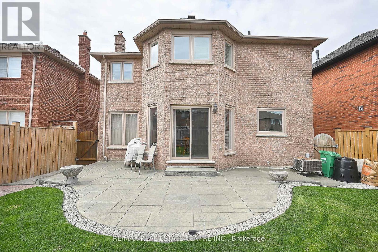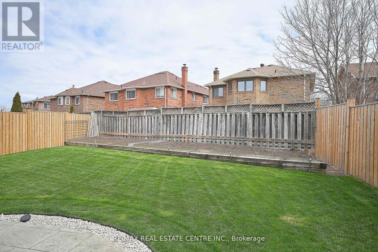4 Bedroom
3 Bathroom
Fireplace
Central Air Conditioning
Forced Air
$1,485,000
Welcome to 5205 Buttermill Crt, An exceptionally well-maintained detached 4- 4-bedroom home located in a quiet court. The luxurious property features a family room with a wood-burning fireplace, Elegant wainscoting, a jacuzzi in the primary ensuite for relaxing soaks, a stylish kitchen, backsplash, strategically placed pot lights, a concrete stamped driveway that flows seamlessly to the backyard, immaculate landscaping with crown moldings, no sidewalk for a cleaner look, and charming mushroom lights. Situated a short distance from Square One shopping center, local retailers, schools, a hospital, public transit and Hwy 403 & 401. **** EXTRAS **** Fridge, Stove, Washer & Dryer, Built-in Dishwasher, Chandelier, Central Vacuum & Accessories, Hot Water Tank, Freezer in the basement, All Elfs, Sprinkler, GDO, Fridge in the basement, a Cabinet in the Furnace room. (id:47351)
Property Details
|
MLS® Number
|
W8273658 |
|
Property Type
|
Single Family |
|
Community Name
|
East Credit |
|
Parking Space Total
|
4 |
Building
|
Bathroom Total
|
3 |
|
Bedrooms Above Ground
|
4 |
|
Bedrooms Total
|
4 |
|
Basement Development
|
Unfinished |
|
Basement Type
|
Full (unfinished) |
|
Construction Style Attachment
|
Detached |
|
Cooling Type
|
Central Air Conditioning |
|
Exterior Finish
|
Brick |
|
Fireplace Present
|
Yes |
|
Heating Fuel
|
Natural Gas |
|
Heating Type
|
Forced Air |
|
Stories Total
|
2 |
|
Type
|
House |
Parking
Land
|
Acreage
|
No |
|
Size Irregular
|
40.03 X 113.48 Ft |
|
Size Total Text
|
40.03 X 113.48 Ft |
Rooms
| Level |
Type |
Length |
Width |
Dimensions |
|
Second Level |
Eating Area |
3.64 m |
3.86 m |
3.64 m x 3.86 m |
|
Second Level |
Bedroom 2 |
3.11 m |
4.25 m |
3.11 m x 4.25 m |
|
Second Level |
Bedroom 3 |
2.94 m |
4.27 m |
2.94 m x 4.27 m |
|
Second Level |
Bedroom 4 |
3.19 m |
3.03 m |
3.19 m x 3.03 m |
|
Main Level |
Living Room |
4 m |
3.23 m |
4 m x 3.23 m |
|
Main Level |
Dining Room |
3.72 m |
3.17 m |
3.72 m x 3.17 m |
|
Main Level |
Family Room |
5.16 m |
3.36 m |
5.16 m x 3.36 m |
|
Main Level |
Laundry Room |
3.49 m |
1.82 m |
3.49 m x 1.82 m |
|
Main Level |
Kitchen |
3.12 m |
2.9 m |
3.12 m x 2.9 m |
https://www.realtor.ca/real-estate/26806060/5205-buttermill-crt-mississauga-east-credit
