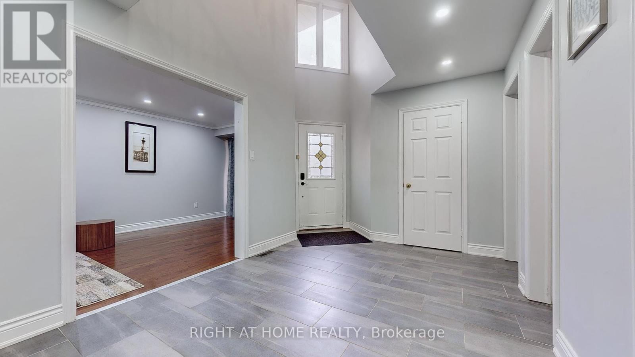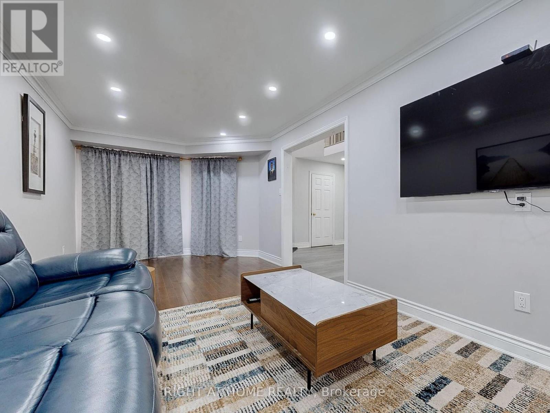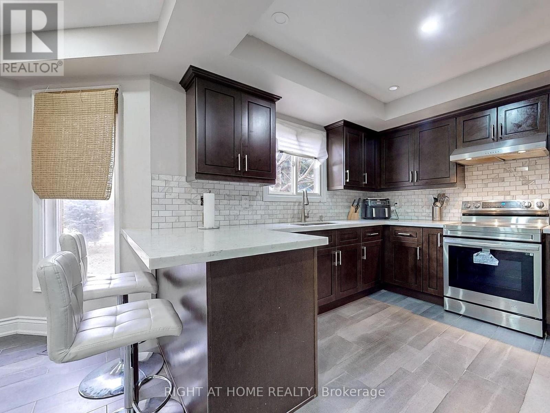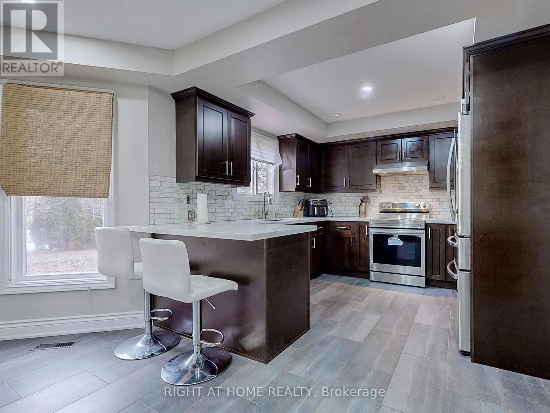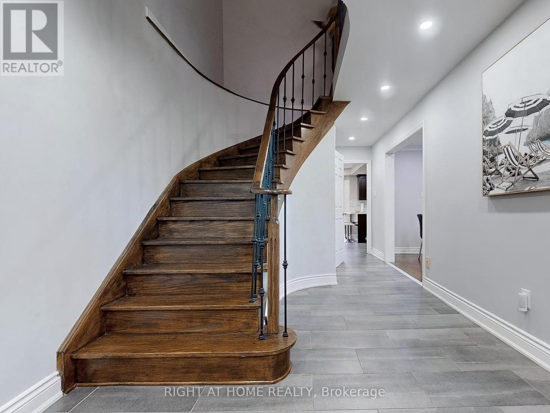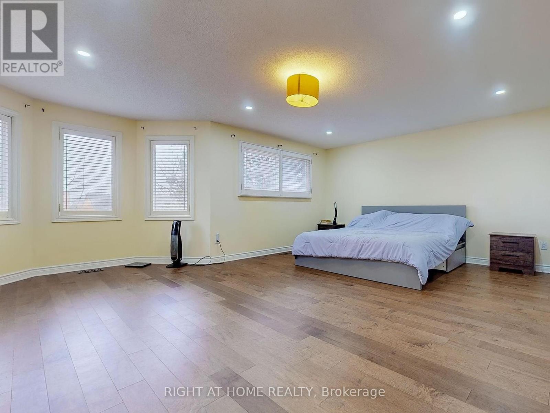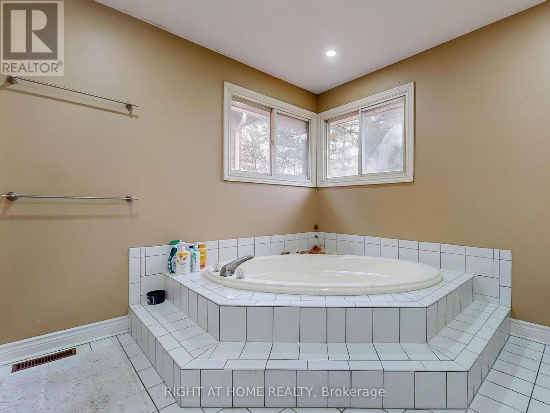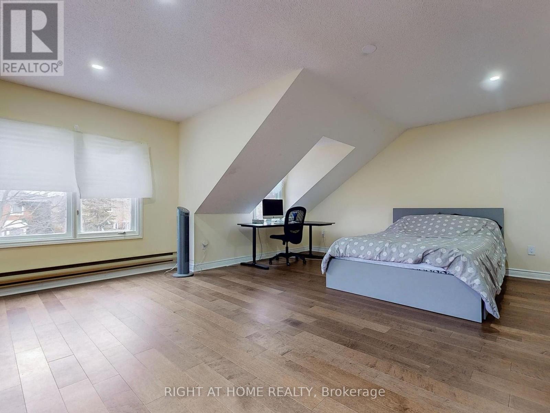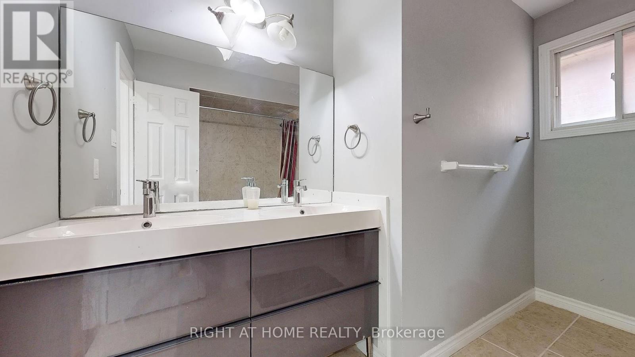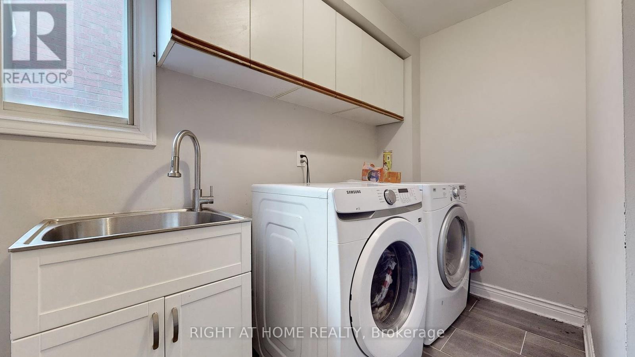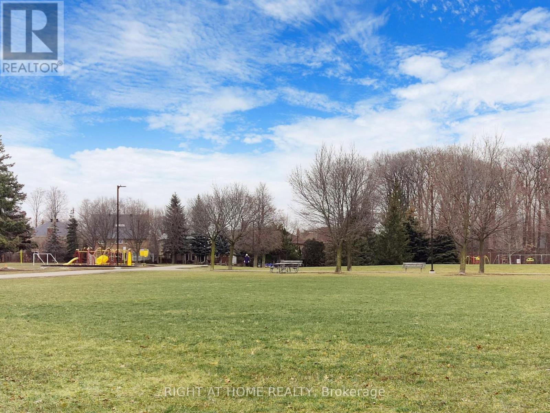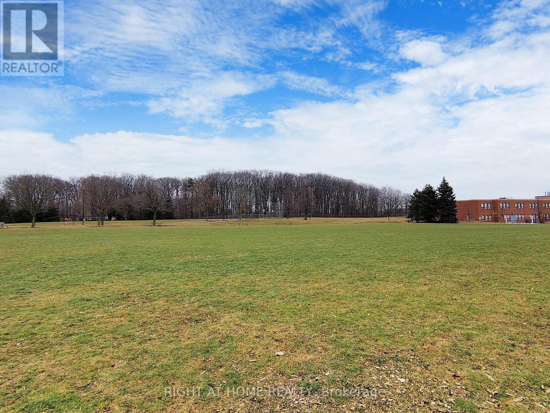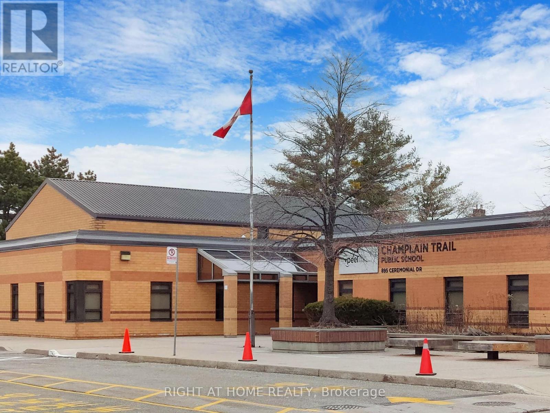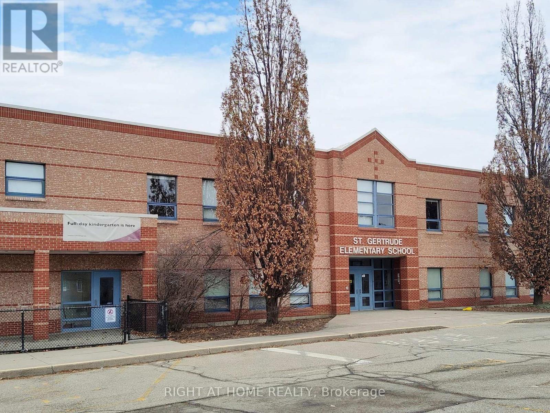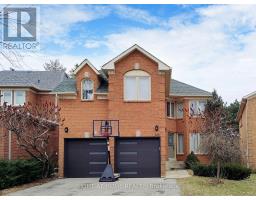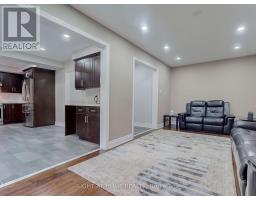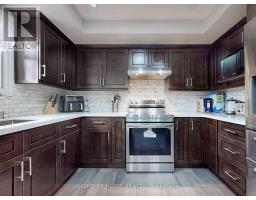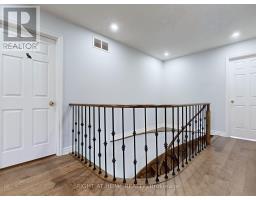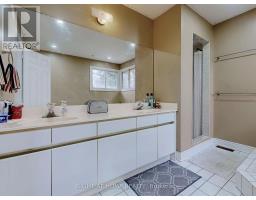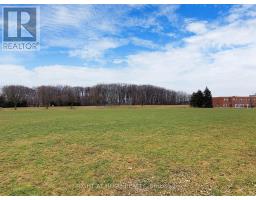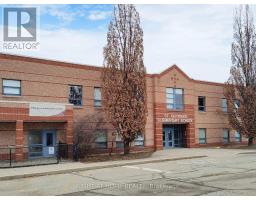4 Bedroom
4 Bathroom
Fireplace
Central Air Conditioning
Forced Air
$1,659,900
Location. Location, Location, Enjoy living in this most desirable area of Mississauga in a huge home with over 3250 SQF living space, close to town center, hospital, library, community center, public & catholic high schools, HWY 403. Hardwood floors, stainless steel appliances Quartz countertop, 4 Washrooms. , Master bedroom with 5 pc Ensuite and Large walk- in Closet, Number 2 bedroom With 4pc Ensuite and 3 &4 bedrooms shared washroom, huge driveway with double car garage. **** EXTRAS **** The basement is Framed with Pipes and Sewage is Ruff in (id:47351)
Property Details
|
MLS® Number
|
W8038800 |
|
Property Type
|
Single Family |
|
Community Name
|
Hurontario |
|
Amenities Near By
|
Hospital, Park, Place Of Worship, Public Transit, Schools |
|
Parking Space Total
|
4 |
Building
|
Bathroom Total
|
4 |
|
Bedrooms Above Ground
|
4 |
|
Bedrooms Total
|
4 |
|
Basement Development
|
Unfinished |
|
Basement Type
|
N/a (unfinished) |
|
Construction Style Attachment
|
Detached |
|
Cooling Type
|
Central Air Conditioning |
|
Exterior Finish
|
Brick |
|
Fireplace Present
|
Yes |
|
Heating Fuel
|
Natural Gas |
|
Heating Type
|
Forced Air |
|
Stories Total
|
2 |
|
Type
|
House |
Parking
Land
|
Acreage
|
No |
|
Land Amenities
|
Hospital, Park, Place Of Worship, Public Transit, Schools |
|
Size Irregular
|
38.32 X 115.78 M |
|
Size Total Text
|
38.32 X 115.78 M |
Rooms
| Level |
Type |
Length |
Width |
Dimensions |
|
Second Level |
Primary Bedroom |
5.7 m |
6 m |
5.7 m x 6 m |
|
Second Level |
Bedroom 2 |
3.2 m |
4.6 m |
3.2 m x 4.6 m |
|
Second Level |
Bedroom 3 |
3.2 m |
4.9 m |
3.2 m x 4.9 m |
|
Second Level |
Bedroom 4 |
5.4 m |
7.9 m |
5.4 m x 7.9 m |
|
Main Level |
Living Room |
3 m |
6 m |
3 m x 6 m |
|
Main Level |
Dining Room |
3 m |
3.03 m |
3 m x 3.03 m |
|
Main Level |
Kitchen |
4.15 m |
6.1 m |
4.15 m x 6.1 m |
|
Main Level |
Family Room |
3.1 m |
6 m |
3.1 m x 6 m |
|
Main Level |
Office |
3.1 m |
3.4 m |
3.1 m x 3.4 m |
|
Main Level |
Laundry Room |
|
|
Measurements not available |
Utilities
|
Sewer
|
Installed |
|
Natural Gas
|
Installed |
|
Electricity
|
Installed |
|
Cable
|
Installed |
https://www.realtor.ca/real-estate/26472125/5201-champlain-tr-mississauga-hurontario

