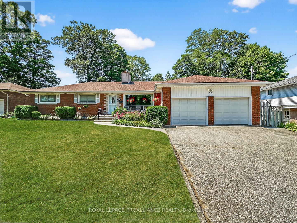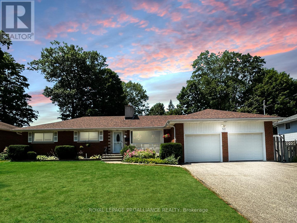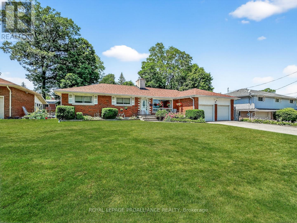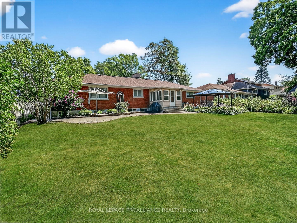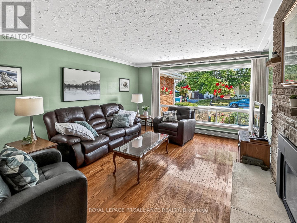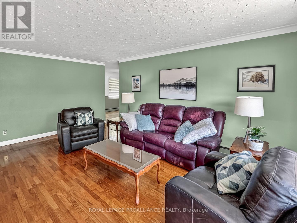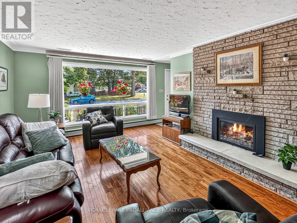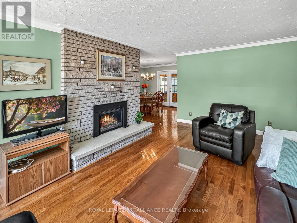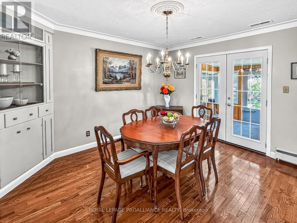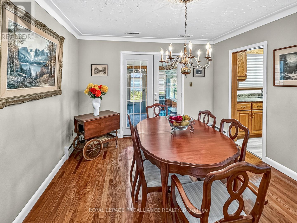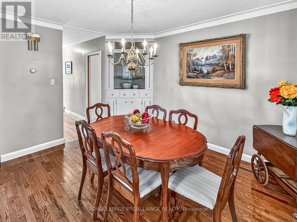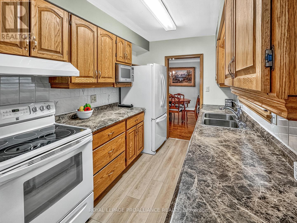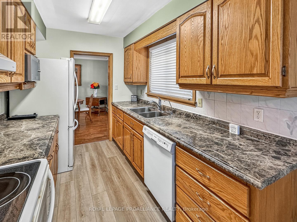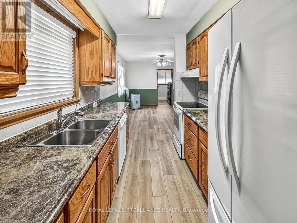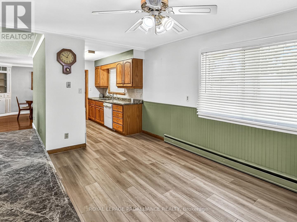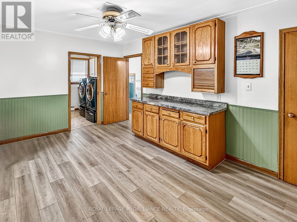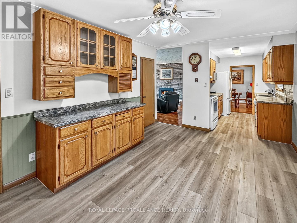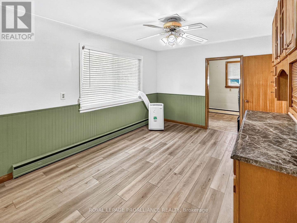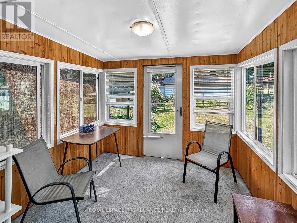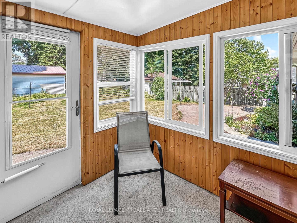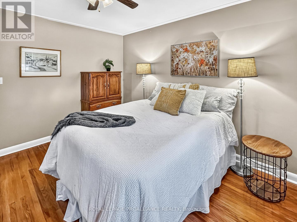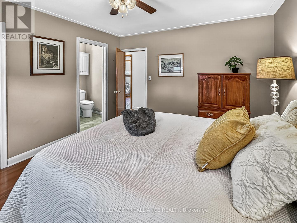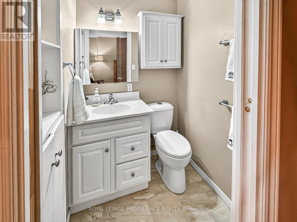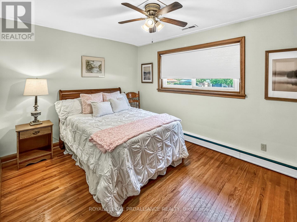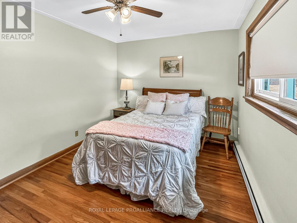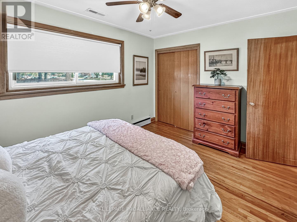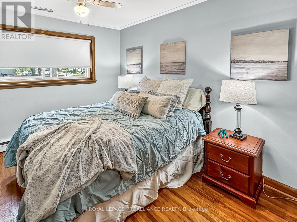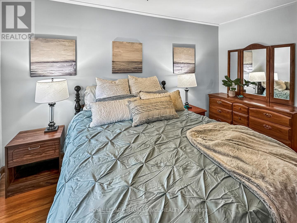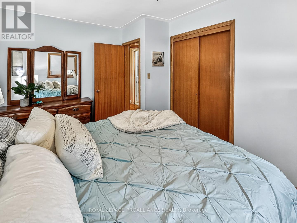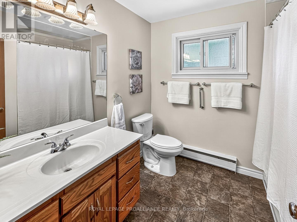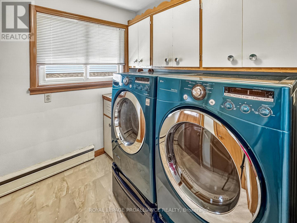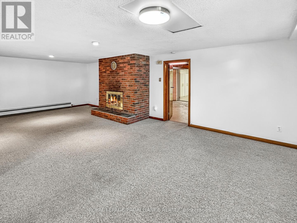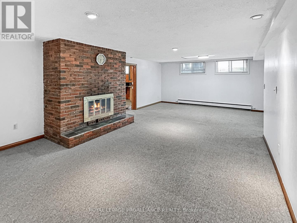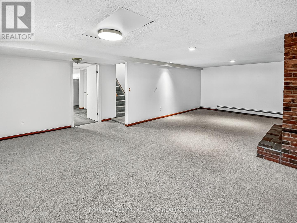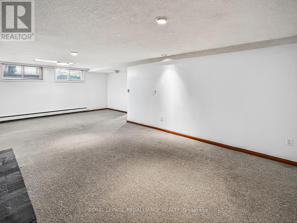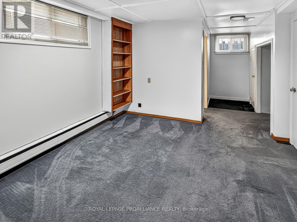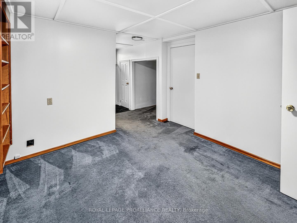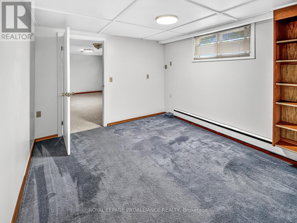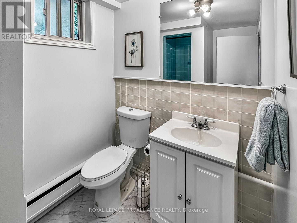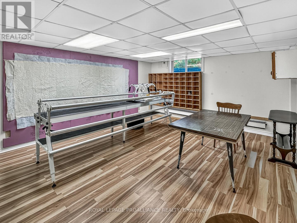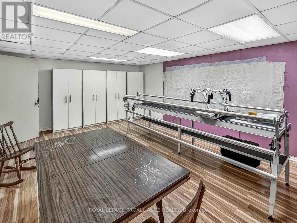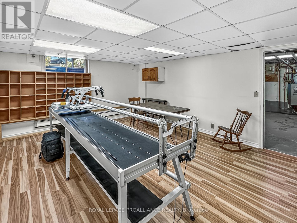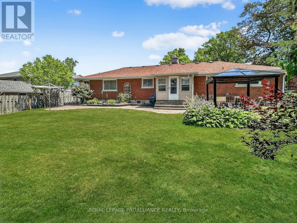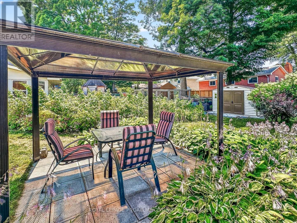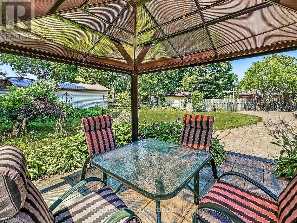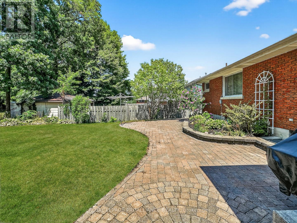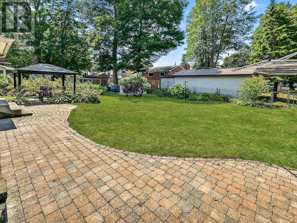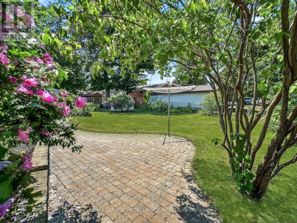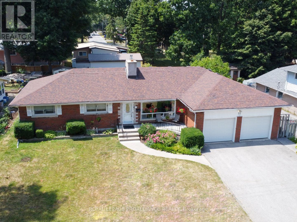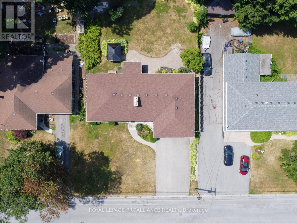4 Bedroom
3 Bathroom
1,500 - 2,000 ft2
Bungalow
Fireplace
Window Air Conditioner
Other
$615,000
This charming 4-bedroom, 3-bathroom brick bungalow is full of character and thoughtful space, inside and out. It features a 2-car attached garage and a welcoming layout ideal for everyday living and easy entertaining. On the main floor, you'll find a cozy living room with a fireplace, a separate dining room, and a kitchen with a sunny eat-in area--perfect for casual meals and morning coffee. Three comfortable bedrooms and two full bathrooms offer plenty of space for family or guests, and the convenience of main floor laundry adds to the home's practical appeal. A bright sun-room overlooks the backyard and offers a peaceful spot to relax year-round. The lower level expands your living space with a large rec room featuring a second fireplace, a fourth bedrooms, full bathroom, workshop, and a flexible bonus room-great for a hobby space, office or storage. Step outside to enjoy the spacious backyard, complete with a large patio and charming gazebo-ideal for summer BBQs quiet evenings or a morning coffee in the shade. Lovingly maintained and full of warmth, this home is ready for you to move in and make it your own. (id:47351)
Open House
This property has open houses!
Starts at:
11:00 am
Ends at:
12:00 pm
Property Details
|
MLS® Number
|
X12325834 |
|
Property Type
|
Single Family |
|
Community Name
|
Belleville Ward |
|
Amenities Near By
|
Hospital, Park, Place Of Worship, Schools |
|
Features
|
Gazebo |
|
Parking Space Total
|
8 |
|
Structure
|
Patio(s), Shed |
Building
|
Bathroom Total
|
3 |
|
Bedrooms Above Ground
|
3 |
|
Bedrooms Below Ground
|
1 |
|
Bedrooms Total
|
4 |
|
Amenities
|
Fireplace(s), Separate Heating Controls |
|
Appliances
|
Garage Door Opener Remote(s), Water Heater, Dishwasher, Dryer, Freezer, Microwave, Stove, Washer, Refrigerator |
|
Architectural Style
|
Bungalow |
|
Basement Development
|
Finished |
|
Basement Type
|
Full (finished) |
|
Construction Style Attachment
|
Detached |
|
Cooling Type
|
Window Air Conditioner |
|
Exterior Finish
|
Brick |
|
Fire Protection
|
Smoke Detectors |
|
Fireplace Present
|
Yes |
|
Fireplace Total
|
2 |
|
Foundation Type
|
Block |
|
Half Bath Total
|
1 |
|
Heating Type
|
Other |
|
Stories Total
|
1 |
|
Size Interior
|
1,500 - 2,000 Ft2 |
|
Type
|
House |
|
Utility Water
|
Municipal Water |
Parking
Land
|
Acreage
|
No |
|
Fence Type
|
Fenced Yard |
|
Land Amenities
|
Hospital, Park, Place Of Worship, Schools |
|
Sewer
|
Sanitary Sewer |
|
Size Depth
|
131 Ft |
|
Size Frontage
|
80 Ft |
|
Size Irregular
|
80 X 131 Ft |
|
Size Total Text
|
80 X 131 Ft|under 1/2 Acre |
|
Zoning Description
|
R1 |
Rooms
| Level |
Type |
Length |
Width |
Dimensions |
|
Basement |
Bedroom 4 |
6.02 m |
4.48 m |
6.02 m x 4.48 m |
|
Basement |
Bathroom |
2.21 m |
1.86 m |
2.21 m x 1.86 m |
|
Basement |
Recreational, Games Room |
4.48 m |
8.33 m |
4.48 m x 8.33 m |
|
Basement |
Workshop |
4.88 m |
8.33 m |
4.88 m x 8.33 m |
|
Basement |
Games Room |
4.45 m |
6.28 m |
4.45 m x 6.28 m |
|
Basement |
Cold Room |
4.27 m |
1.95 m |
4.27 m x 1.95 m |
|
Main Level |
Living Room |
4.06 m |
5.93 m |
4.06 m x 5.93 m |
|
Main Level |
Bathroom |
2.44 m |
2.46 m |
2.44 m x 2.46 m |
|
Main Level |
Dining Room |
3.41 m |
3.94 m |
3.41 m x 3.94 m |
|
Main Level |
Kitchen |
3.27 m |
2.29 m |
3.27 m x 2.29 m |
|
Main Level |
Eating Area |
4.76 m |
3.38 m |
4.76 m x 3.38 m |
|
Main Level |
Laundry Room |
2.37 m |
2.25 m |
2.37 m x 2.25 m |
|
Main Level |
Sunroom |
2.94 m |
2.78 m |
2.94 m x 2.78 m |
|
Main Level |
Primary Bedroom |
3.57 m |
3.98 m |
3.57 m x 3.98 m |
|
Main Level |
Bathroom |
1.46 m |
1.9 m |
1.46 m x 1.9 m |
|
Main Level |
Bedroom 2 |
2.44 m |
2.46 m |
2.44 m x 2.46 m |
|
Main Level |
Bedroom 3 |
3.1 m |
4.25 m |
3.1 m x 4.25 m |
Utilities
|
Cable
|
Available |
|
Electricity
|
Installed |
|
Sewer
|
Installed |
https://www.realtor.ca/real-estate/28692555/52-stanley-park-drive-belleville-belleville-ward-belleville-ward
