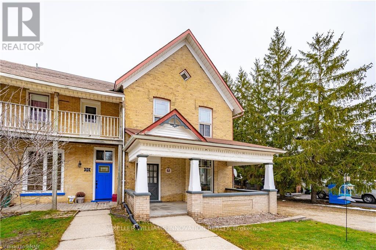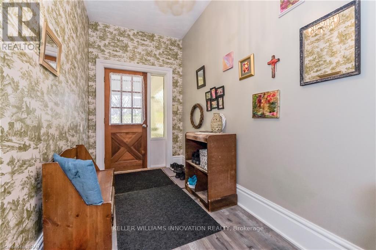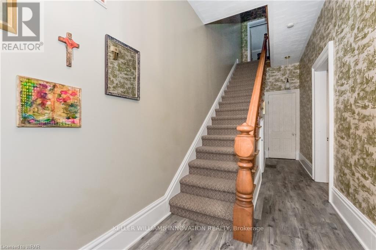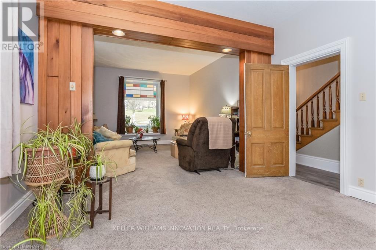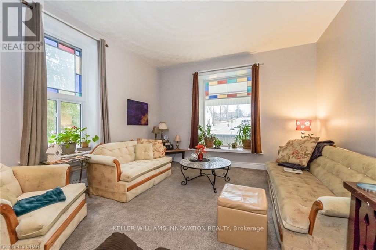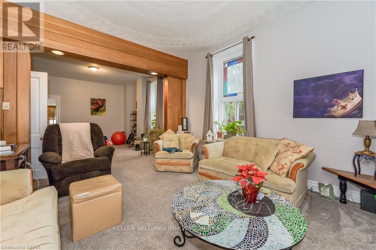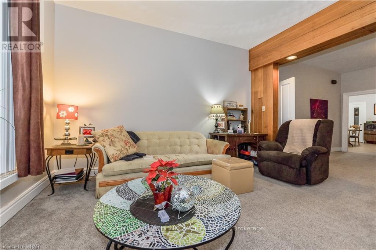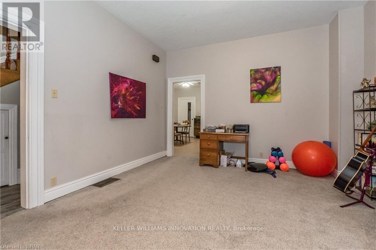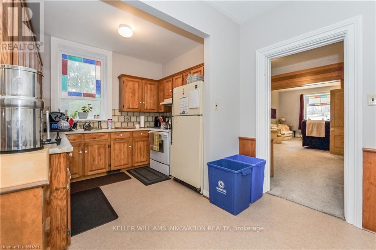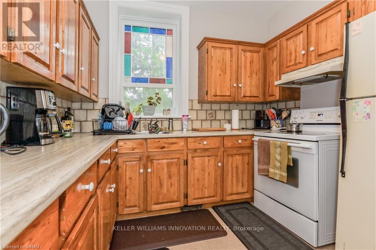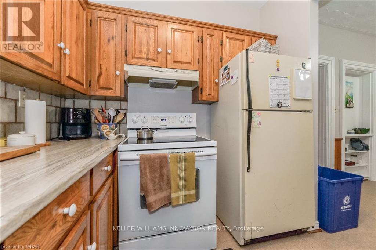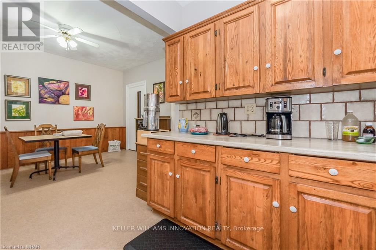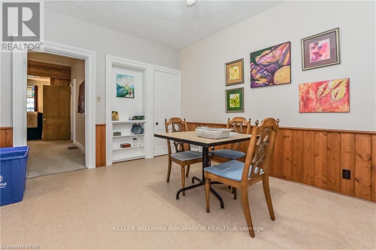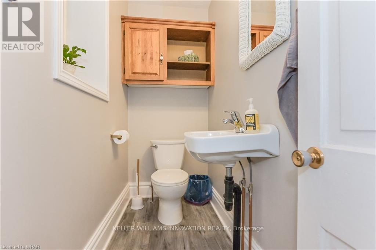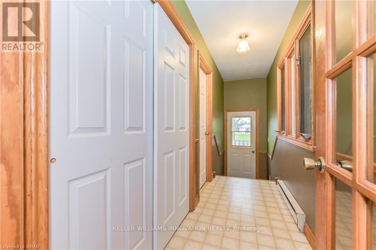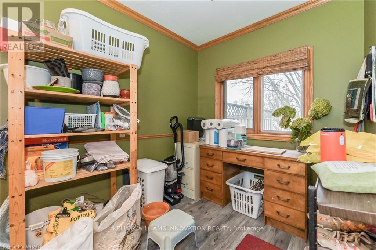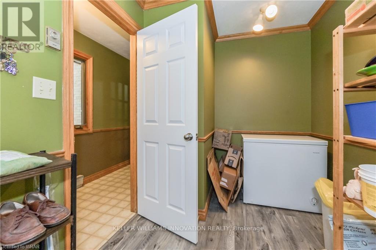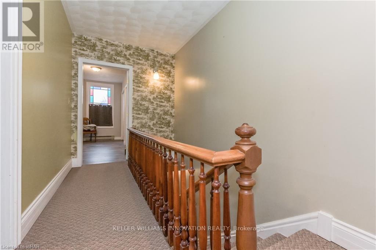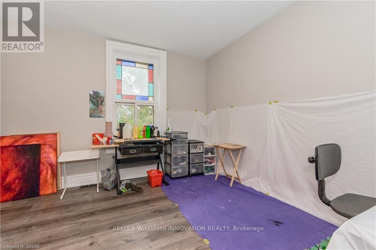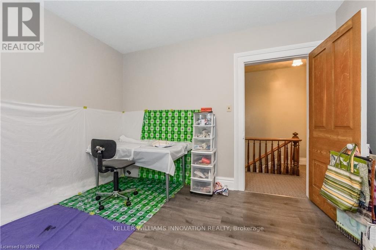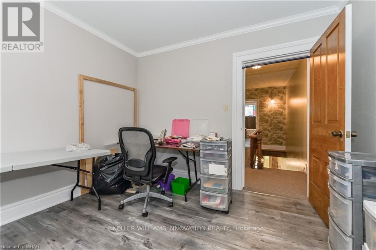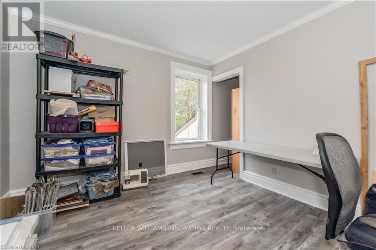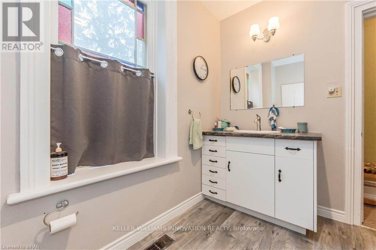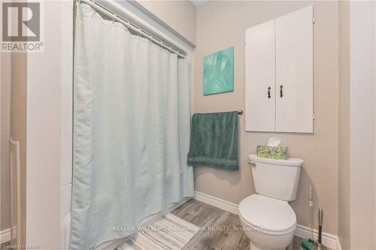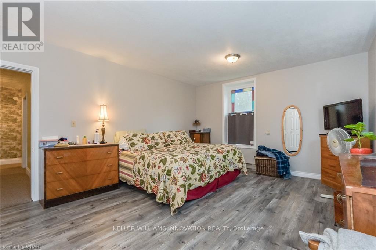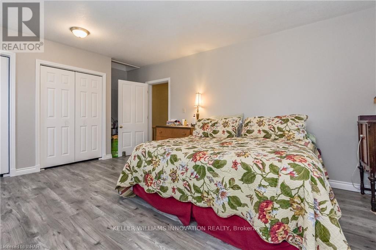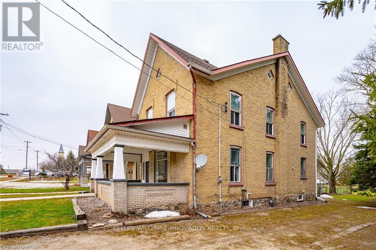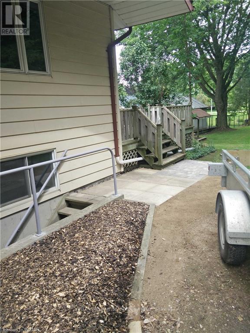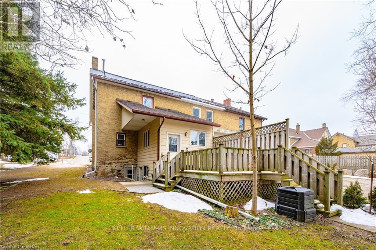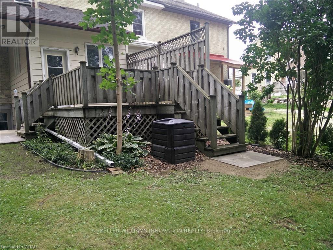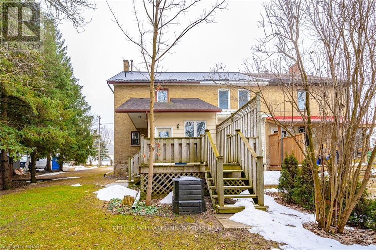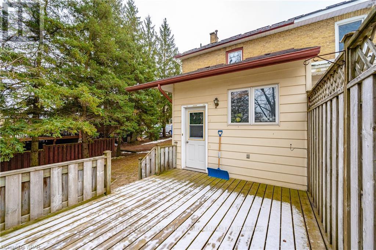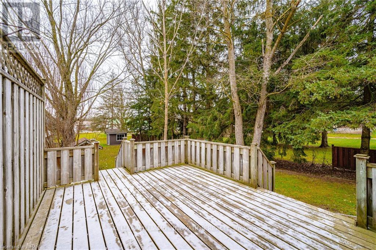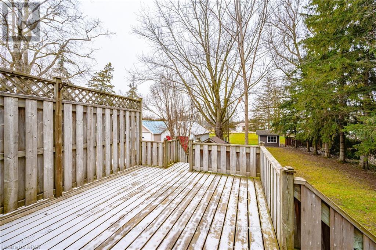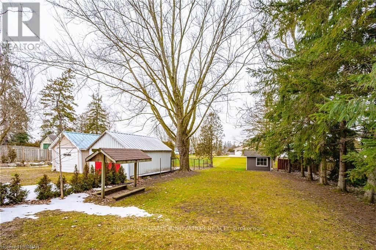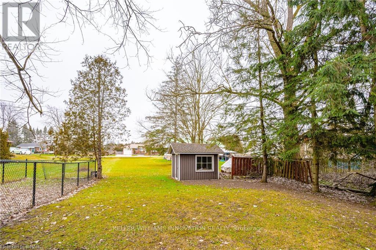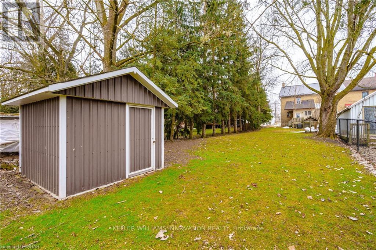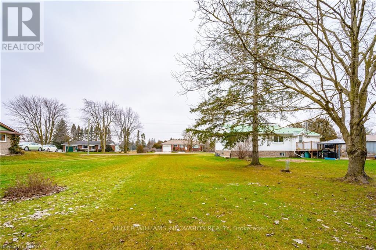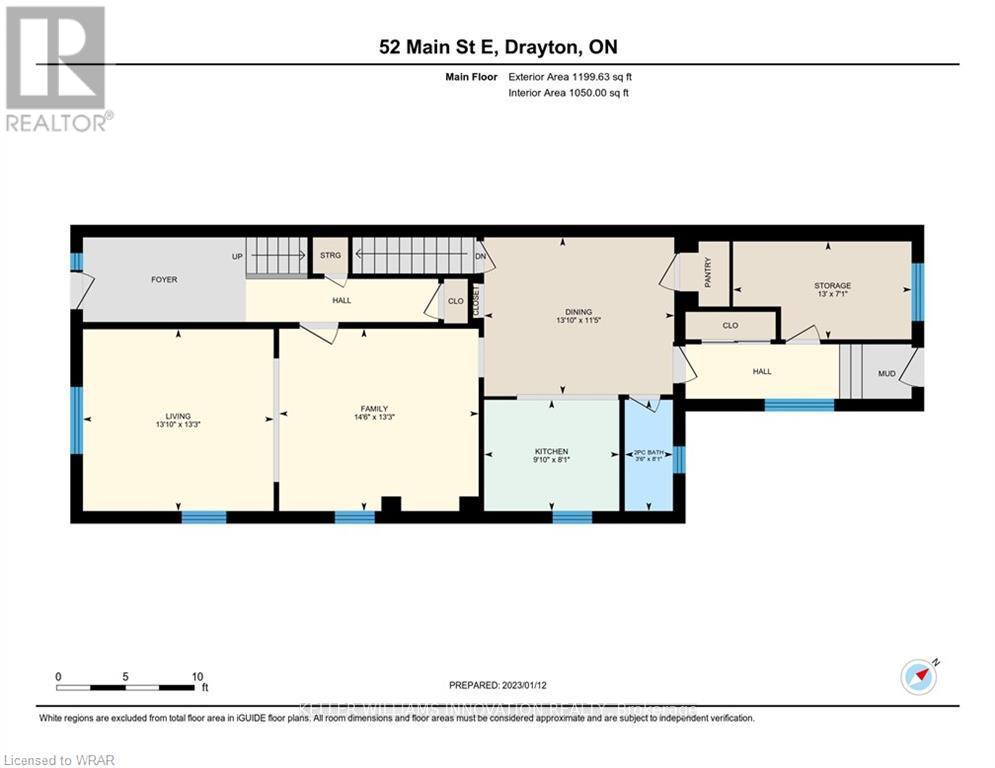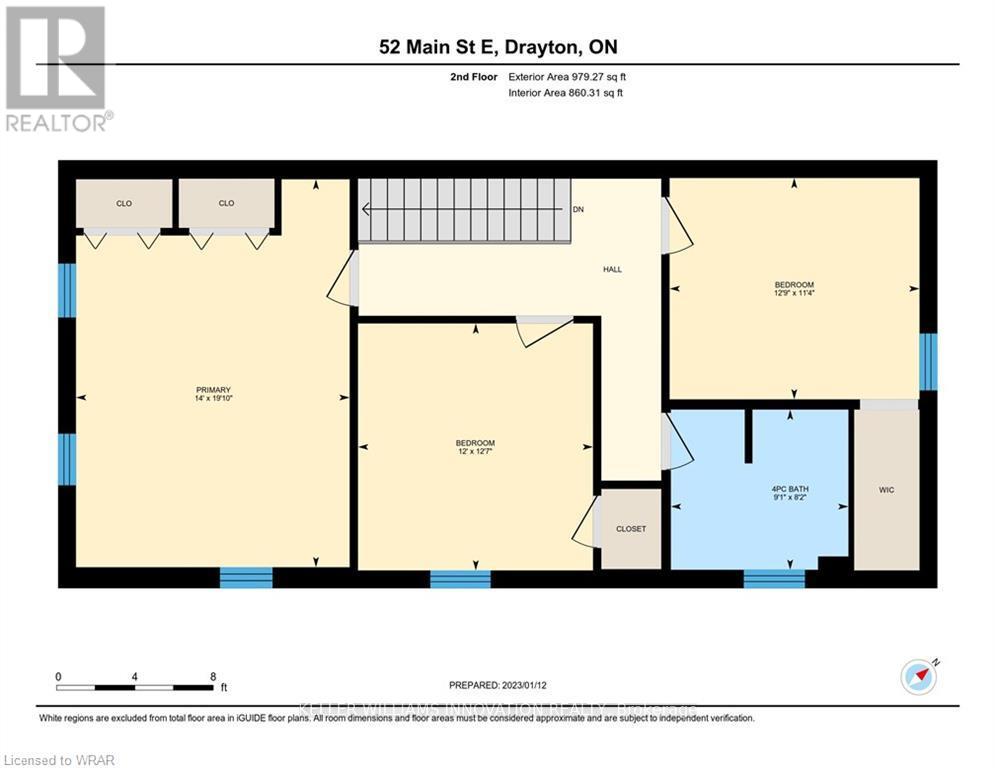3 Bedroom
2 Bathroom
Forced Air
$650,000
Welcome to 52 Main St E, in the lovely, quaint town of Drayton. If you're looking for that small town, character home, you have come to the right place! Large lot to enjoy all year round hobbies, a large front porch and ample driveway space! A large entryway greets you into a spacious main floor. High ceilings, stain glass windows and lovely wood accents throughout the home bring out its character! The main floor features a 2pc bath, dining, living, kitchen, family room and storage space! Great for a growing family. On the second level you'll find 3 spacious bedrooms and a 4pc bath. All bedrooms & bathroom have had new flooring installed. Finally, enjoy the large backyard with a great-sized deck in the warmer months, perfect for entertaining! Book your showing today! (id:47351)
Property Details
|
MLS® Number
|
X8274948 |
|
Property Type
|
Single Family |
|
Community Name
|
Drayton |
|
Parking Space Total
|
8 |
Building
|
Bathroom Total
|
2 |
|
Bedrooms Above Ground
|
3 |
|
Bedrooms Total
|
3 |
|
Basement Development
|
Unfinished |
|
Basement Type
|
Full (unfinished) |
|
Construction Style Attachment
|
Semi-detached |
|
Exterior Finish
|
Brick |
|
Heating Fuel
|
Natural Gas |
|
Heating Type
|
Forced Air |
|
Stories Total
|
2 |
|
Type
|
House |
Land
|
Acreage
|
No |
|
Size Irregular
|
44.62 X 330.66 Ft |
|
Size Total Text
|
44.62 X 330.66 Ft |
Rooms
| Level |
Type |
Length |
Width |
Dimensions |
|
Second Level |
Bathroom |
1.5 m |
1.5 m |
1.5 m x 1.5 m |
|
Second Level |
Bedroom |
3.45 m |
3.89 m |
3.45 m x 3.89 m |
|
Second Level |
Bedroom |
3.84 m |
3.66 m |
3.84 m x 3.66 m |
|
Second Level |
Primary Bedroom |
6.05 m |
4.27 m |
6.05 m x 4.27 m |
|
Main Level |
Bathroom |
1.5 m |
1.5 m |
1.5 m x 1.5 m |
|
Main Level |
Dining Room |
3.8 m |
4.22 m |
3.8 m x 4.22 m |
|
Main Level |
Family Room |
4.04 m |
4.42 m |
4.04 m x 4.42 m |
|
Main Level |
Kitchen |
2.46 m |
3 m |
2.46 m x 3 m |
|
Main Level |
Living Room |
4.04 m |
4.22 m |
4.04 m x 4.22 m |
|
Main Level |
Other |
2.16 m |
3.96 m |
2.16 m x 3.96 m |
https://www.realtor.ca/real-estate/26808188/52-main-st-e-mapleton-drayton
