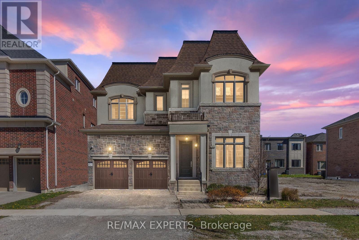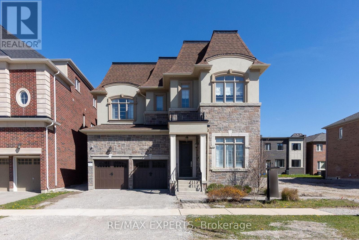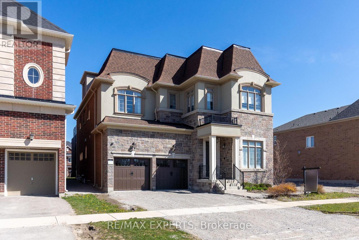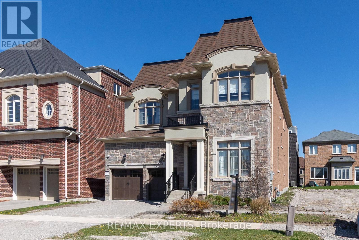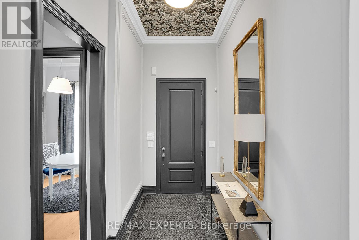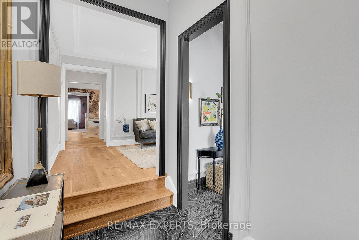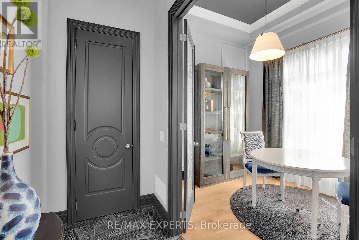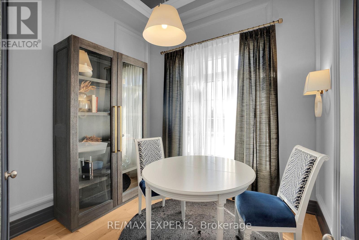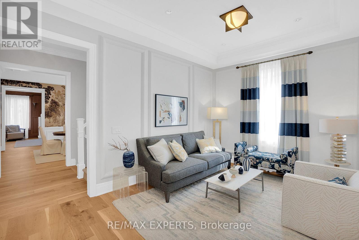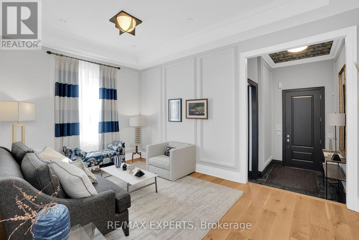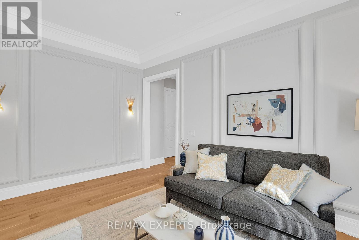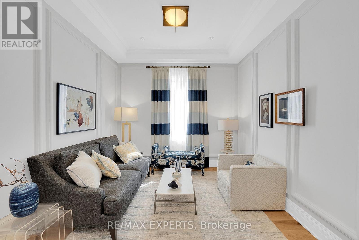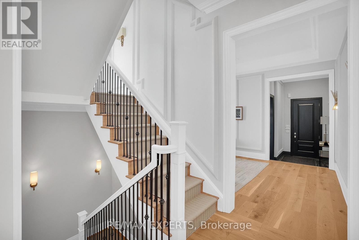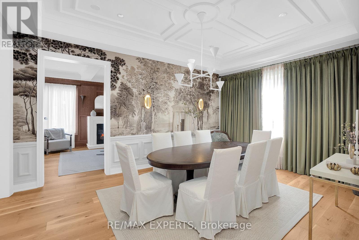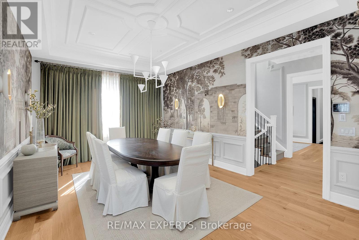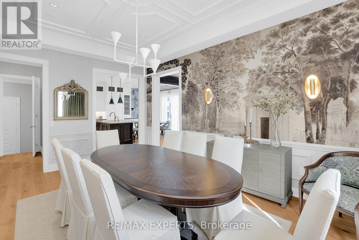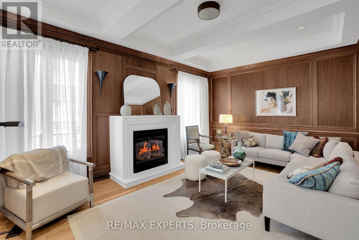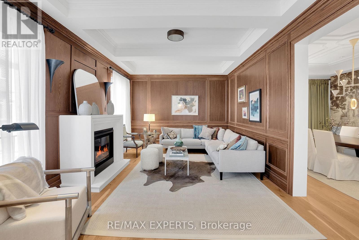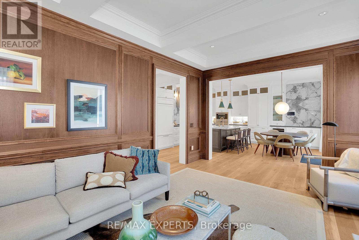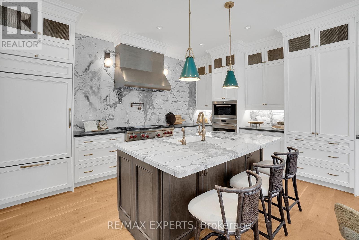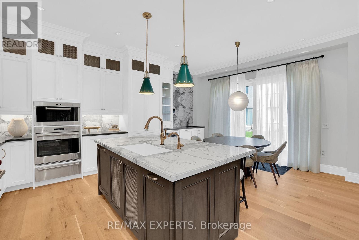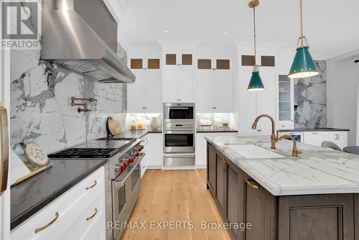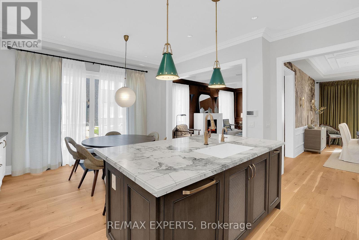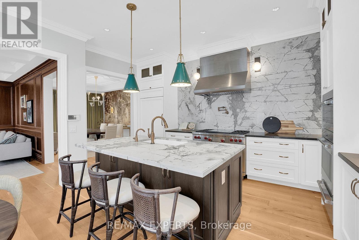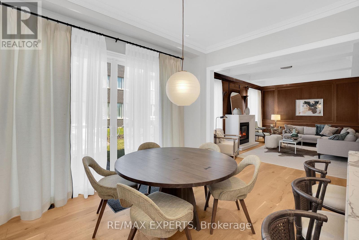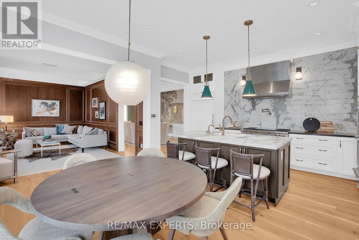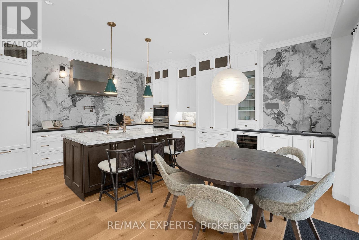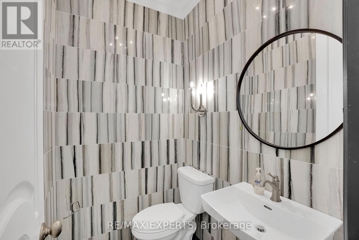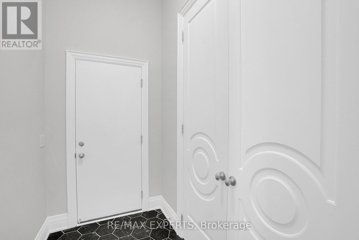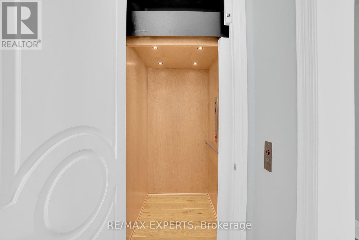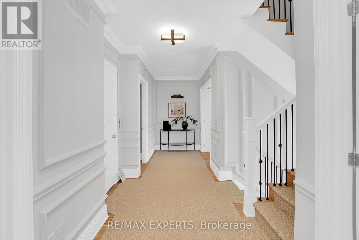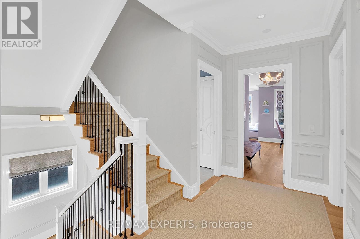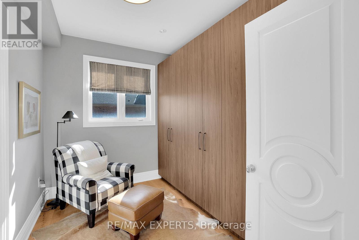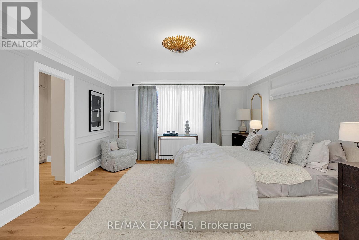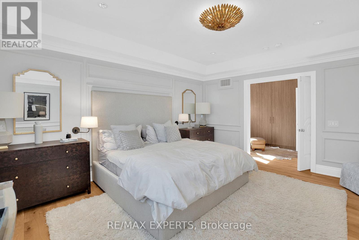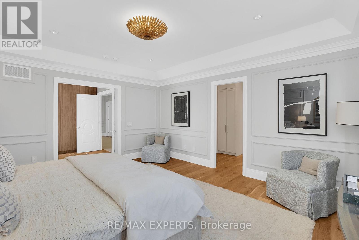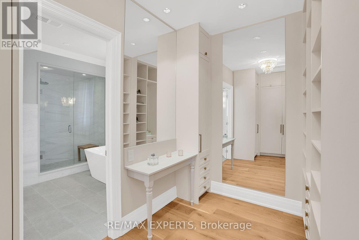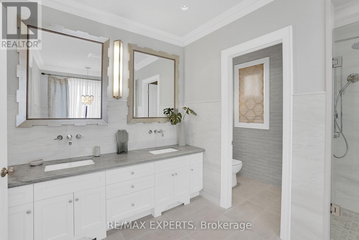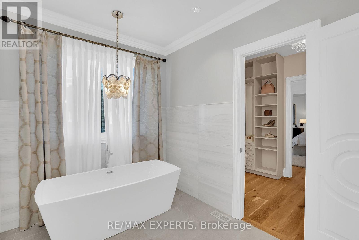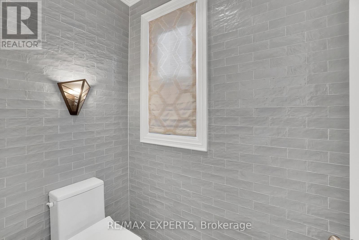5 Bedroom
6 Bathroom
Fireplace
Central Air Conditioning
Forced Air
$3,499,990
M-O-D-E-L H-O-M-E!! Located in the prestigious Observatory Hill. Never been lived in! This home boasts all HIGH end features and finishes and comes FULLY FURNISHED! ALL INCLUDED IN THE LIST PRICE!!!Art work. light fixtures, drapes.the list goes on and on!Just move right in!! Designed by Top Toronto Designer and built by Aspen Ridge this home is a true show stopper! 4 bedrooms(can use loft as 5th)6 bathrooms, finished basement with W/up.Mudroom, 2nd floor laundry.Large walk in closet/dressing rm in Prim bed w11x9 sep reading rm.Custom built ins thru out.Gourmet Chefs dream kitchen w/ huge island and built in appl. ELEVATOR. 3rd level gym/yoga floor can be used as another bedroom w its own 4 pc ensuite & balcony. This home is truly one of a kind. See for yourself! Close to some of the most highly rated schools. Public Transit., stores, library and go station. Tarion warranty inlcuded **** EXTRAS **** Appliances- Wolf gas range, Asko Dishwasher, Sub zero Fridge, Wolf wall oven, Wine fridge and Pull our beverage fridge. (id:47351)
Property Details
|
MLS® Number
|
N8276778 |
|
Property Type
|
Single Family |
|
Community Name
|
Observatory |
|
Parking Space Total
|
4 |
Building
|
Bathroom Total
|
6 |
|
Bedrooms Above Ground
|
4 |
|
Bedrooms Below Ground
|
1 |
|
Bedrooms Total
|
5 |
|
Basement Development
|
Finished |
|
Basement Type
|
N/a (finished) |
|
Construction Style Attachment
|
Detached |
|
Cooling Type
|
Central Air Conditioning |
|
Exterior Finish
|
Stone, Stucco |
|
Fireplace Present
|
Yes |
|
Heating Fuel
|
Natural Gas |
|
Heating Type
|
Forced Air |
|
Stories Total
|
2 |
|
Type
|
House |
Parking
Land
|
Acreage
|
No |
|
Size Irregular
|
45 X 98 Ft |
|
Size Total Text
|
45 X 98 Ft |
Rooms
| Level |
Type |
Length |
Width |
Dimensions |
|
Second Level |
Bedroom 2 |
3.96 m |
3.35 m |
3.96 m x 3.35 m |
|
Second Level |
Bedroom 3 |
3.85 m |
3.65 m |
3.85 m x 3.65 m |
|
Second Level |
Bedroom 4 |
4.87 m |
3.96 m |
4.87 m x 3.96 m |
|
Second Level |
Primary Bedroom |
4.58 m |
5.24 m |
4.58 m x 5.24 m |
|
Third Level |
Loft |
9.1 m |
3.94 m |
9.1 m x 3.94 m |
|
Main Level |
Library |
3.05 m |
2.75 m |
3.05 m x 2.75 m |
|
Main Level |
Living Room |
4.91 m |
3.08 m |
4.91 m x 3.08 m |
|
Main Level |
Dining Room |
5.36 m |
3.69 m |
5.36 m x 3.69 m |
|
Main Level |
Family Room |
5.8 m |
3.97 m |
5.8 m x 3.97 m |
|
Main Level |
Eating Area |
4.66 m |
3.36 m |
4.66 m x 3.36 m |
|
Main Level |
Kitchen |
5.15 m |
3.36 m |
5.15 m x 3.36 m |
|
Main Level |
Mud Room |
|
|
Measurements not available |
https://www.realtor.ca/real-estate/26810687/52-david-dunlap-blvd-richmond-hill-observatory
