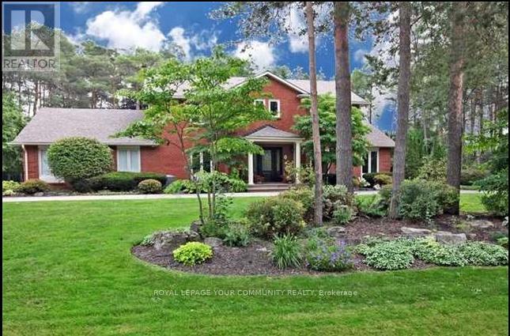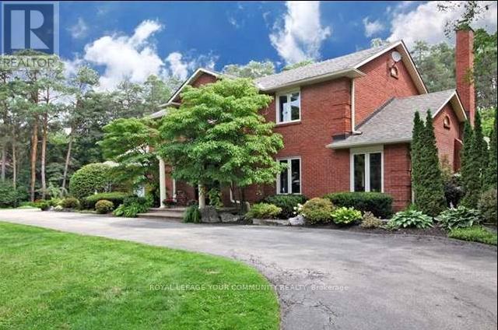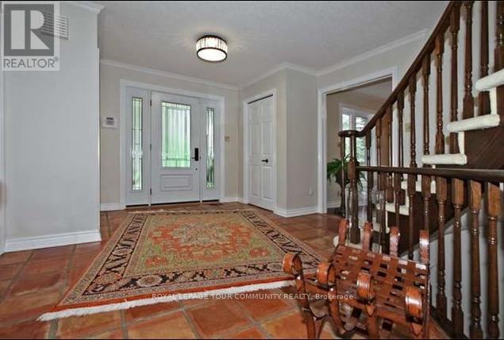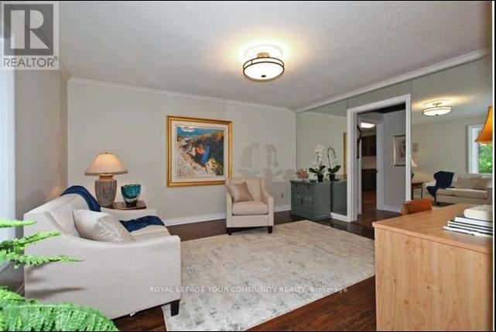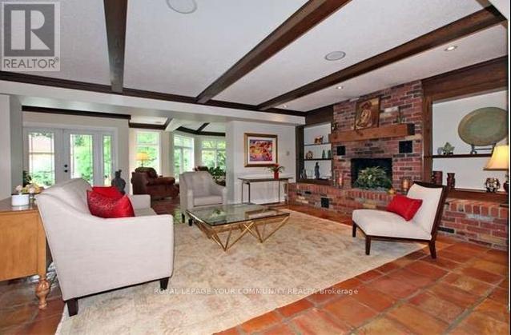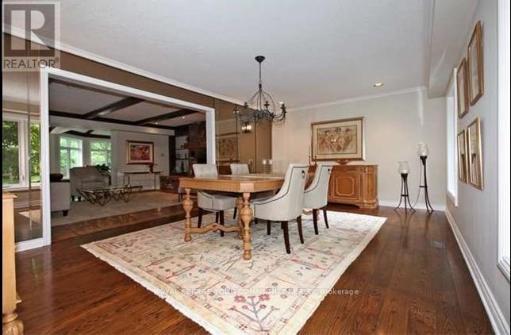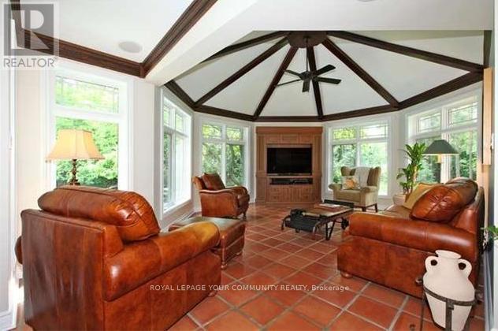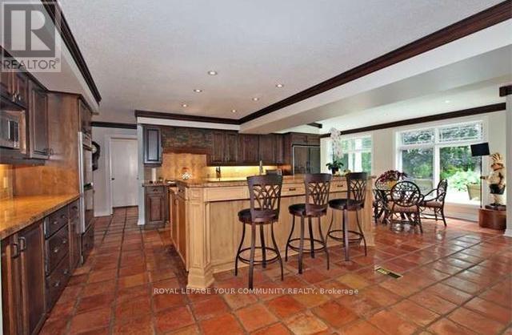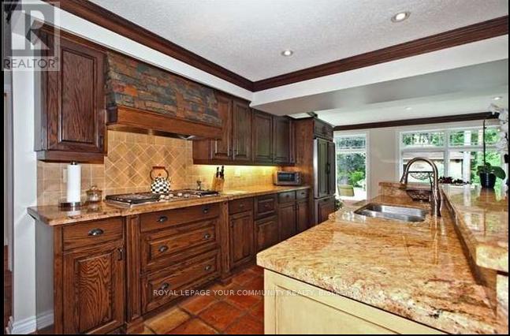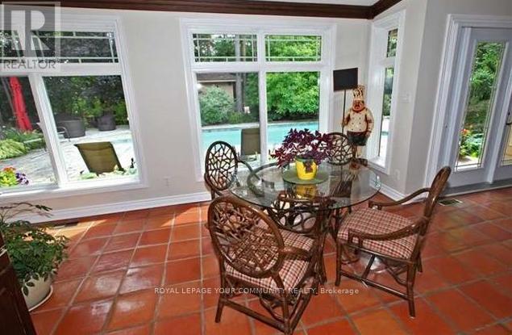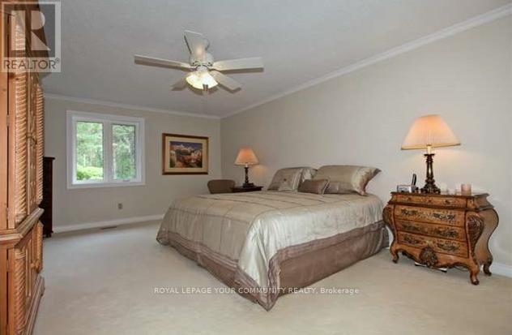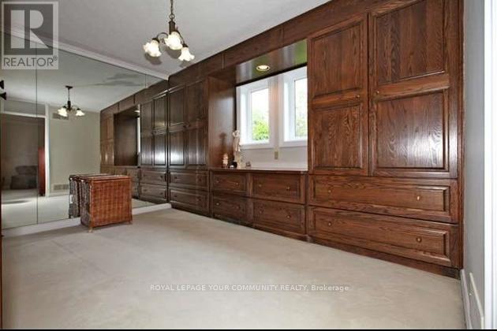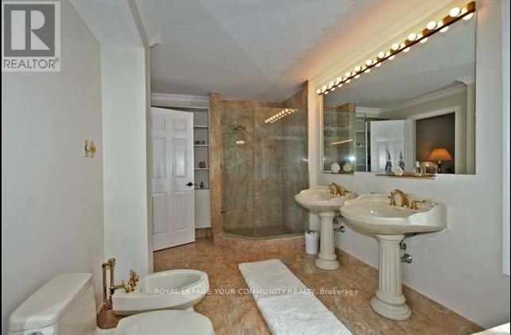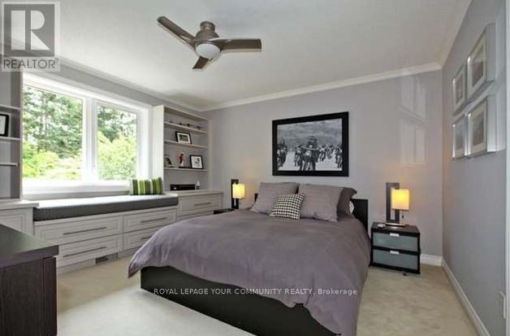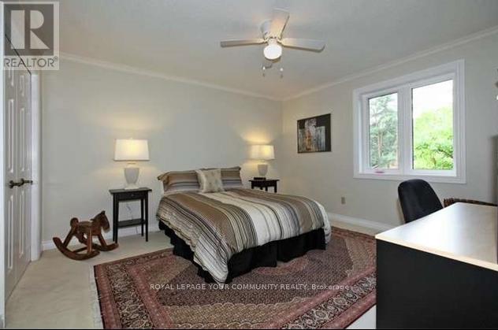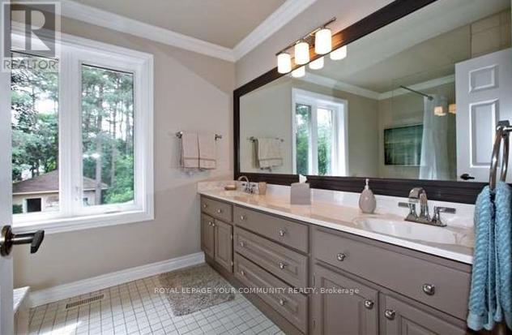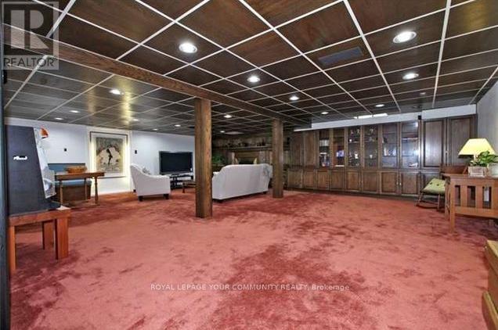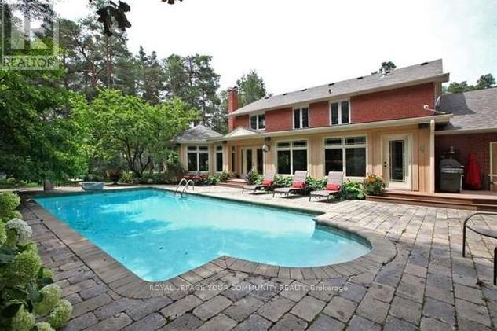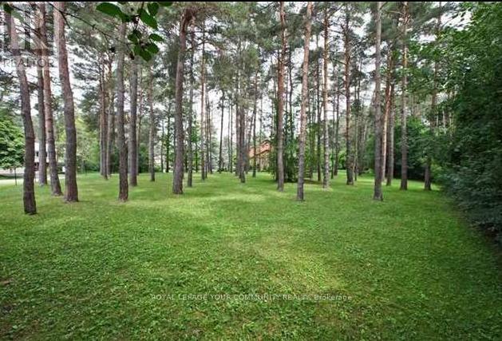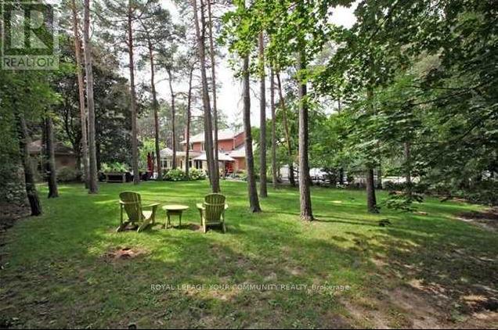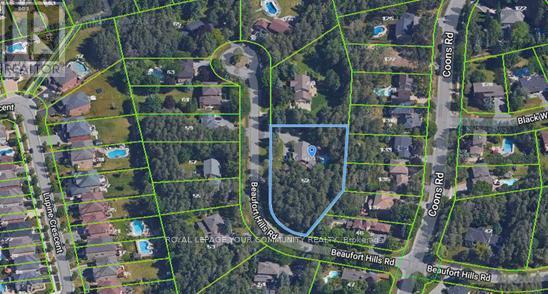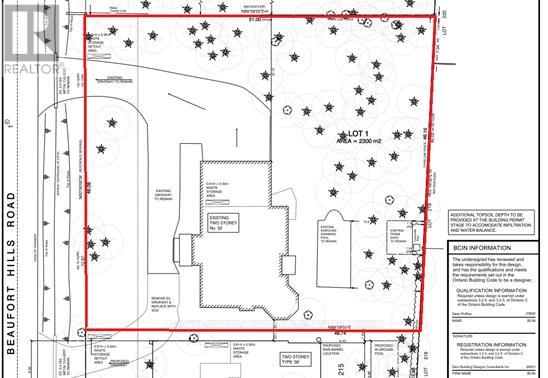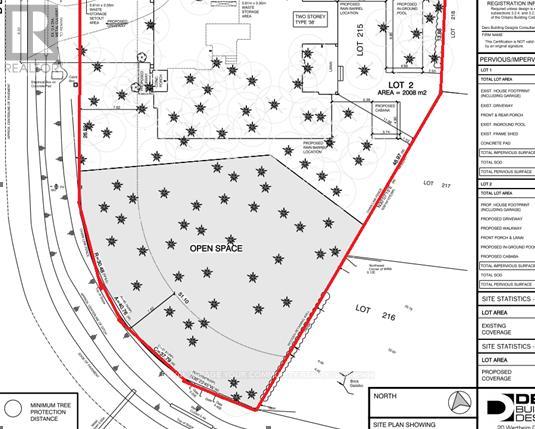4 Bedroom
4 Bathroom
Fireplace
Inground Pool
Central Air Conditioning
Forced Air
$5,188,800
LOCATION LOCTION, ATTENIONS Builders, Investors, Developers. Approved 2 Building Lots, or 2 Lots, Keep Existing Home 157 Ft And Sever Second Lot to 167 Ft, Fully Approved By The City Of Richmond Hill, Large Lot, Mature Trees **** EXTRAS **** Existing Home In Very Good Condition, W/Pool, 3+1 Bed, Finished Basement, Located On A Col-de-sac, Build, Renovate, Will Not Lst Long (id:47351)
Property Details
|
MLS® Number
|
N7396872 |
|
Property Type
|
Single Family |
|
Community Name
|
Oak Ridges |
|
Parking Space Total
|
18 |
|
Pool Type
|
Inground Pool |
Building
|
Bathroom Total
|
4 |
|
Bedrooms Above Ground
|
3 |
|
Bedrooms Below Ground
|
1 |
|
Bedrooms Total
|
4 |
|
Basement Development
|
Finished |
|
Basement Type
|
N/a (finished) |
|
Construction Style Attachment
|
Detached |
|
Cooling Type
|
Central Air Conditioning |
|
Exterior Finish
|
Brick |
|
Fireplace Present
|
Yes |
|
Heating Fuel
|
Natural Gas |
|
Heating Type
|
Forced Air |
|
Stories Total
|
2 |
|
Type
|
House |
Parking
Land
|
Acreage
|
No |
|
Size Irregular
|
371.85 X 167.3 Ft |
|
Size Total Text
|
371.85 X 167.3 Ft |
Rooms
| Level |
Type |
Length |
Width |
Dimensions |
|
Second Level |
Bedroom |
6.05 m |
4.04 m |
6.05 m x 4.04 m |
|
Second Level |
Other |
3.91 m |
3.35 m |
3.91 m x 3.35 m |
|
Second Level |
Bedroom 2 |
3.94 m |
3.84 m |
3.94 m x 3.84 m |
|
Second Level |
Bedroom 3 |
3.86 m |
3.84 m |
3.86 m x 3.84 m |
|
Basement |
Recreational, Games Room |
8.46 m |
6.86 m |
8.46 m x 6.86 m |
|
Basement |
Bedroom 4 |
3.99 m |
3.4 m |
3.99 m x 3.4 m |
|
Main Level |
Living Room |
5.31 m |
4.55 m |
5.31 m x 4.55 m |
|
Main Level |
Dining Room |
6.05 m |
3.91 m |
6.05 m x 3.91 m |
|
Main Level |
Family Room |
6.15 m |
4.72 m |
6.15 m x 4.72 m |
|
Main Level |
Den |
4.5 m |
4.04 m |
4.5 m x 4.04 m |
|
Main Level |
Kitchen |
4.55 m |
3.38 m |
4.55 m x 3.38 m |
|
Main Level |
Eating Area |
4.11 m |
3.15 m |
4.11 m x 3.15 m |
https://www.realtor.ca/real-estate/26411791/52-beaufort-hills-rd-richmond-hill-oak-ridges
