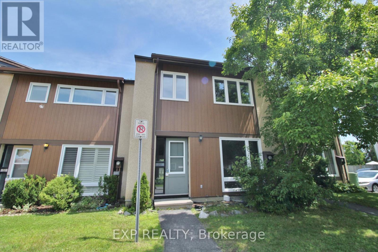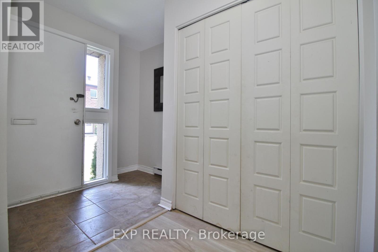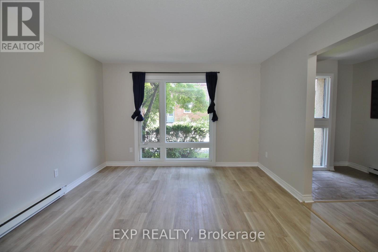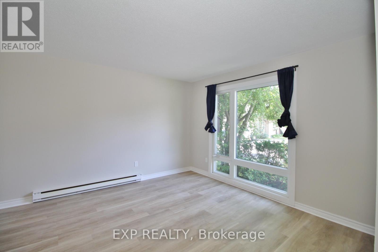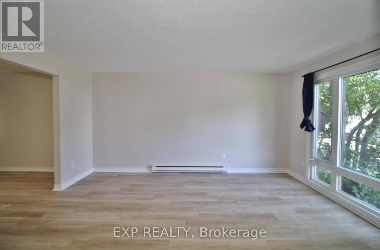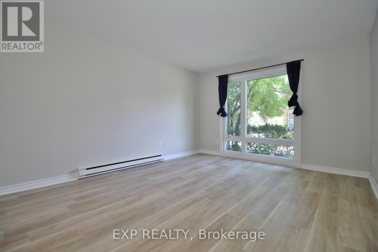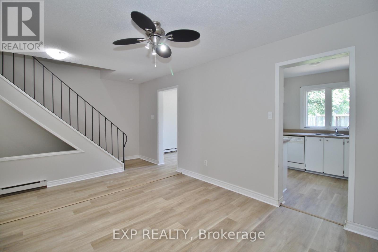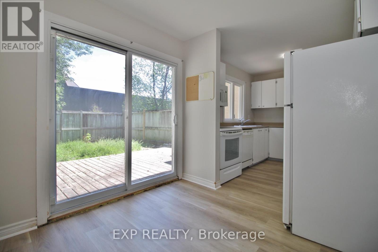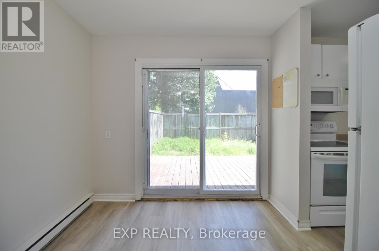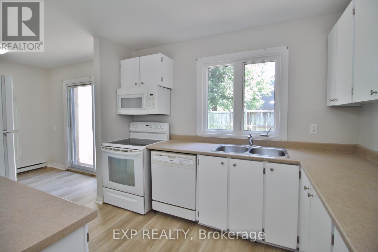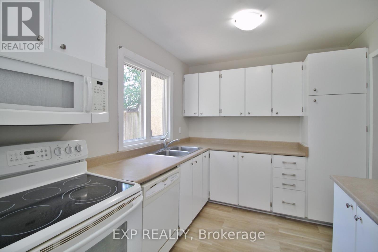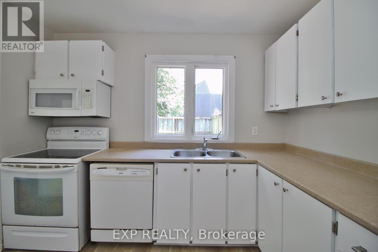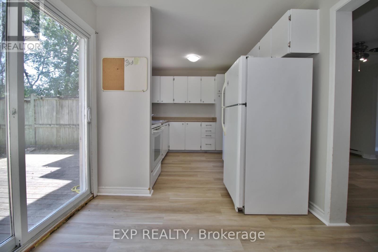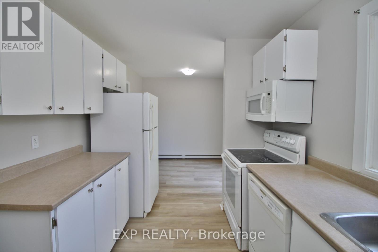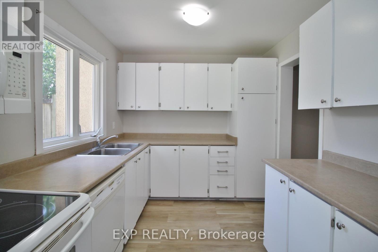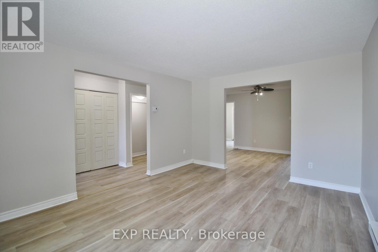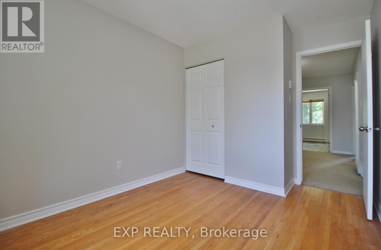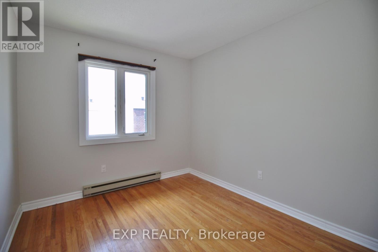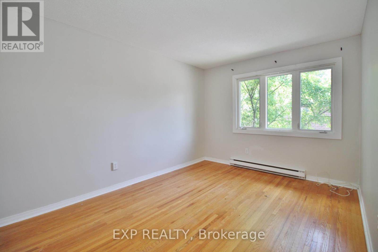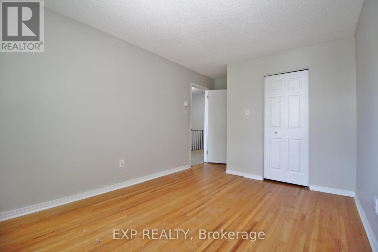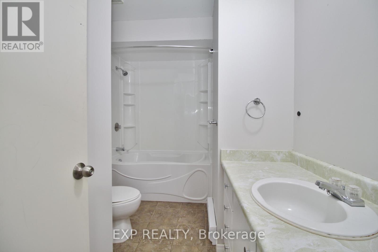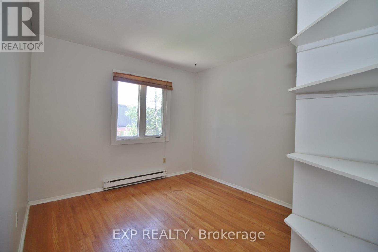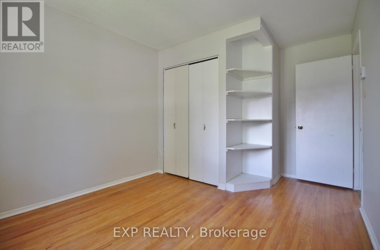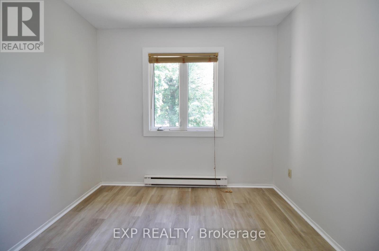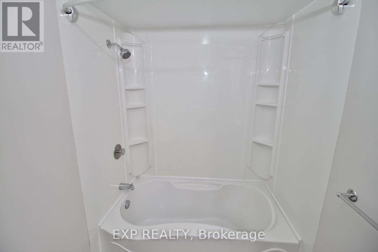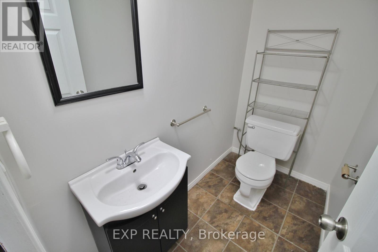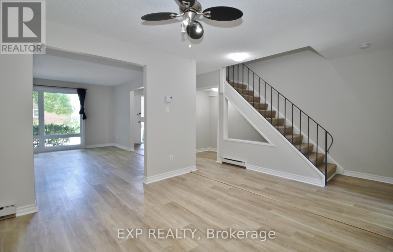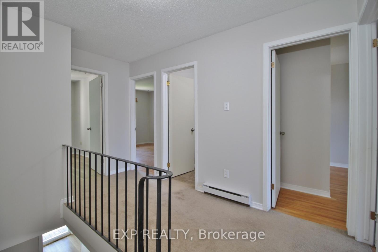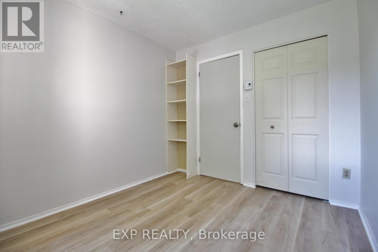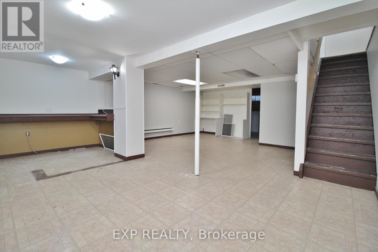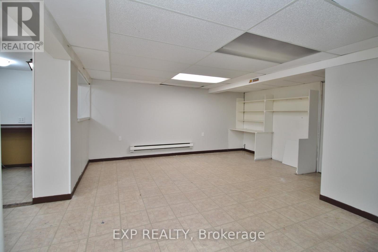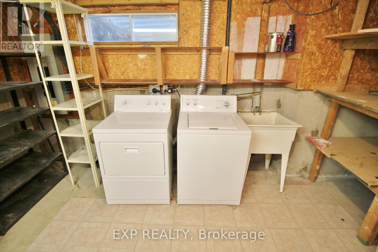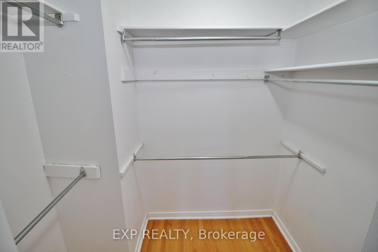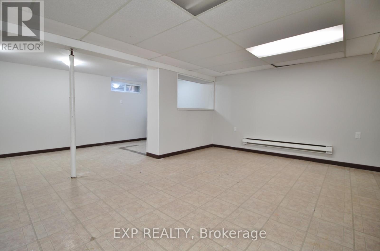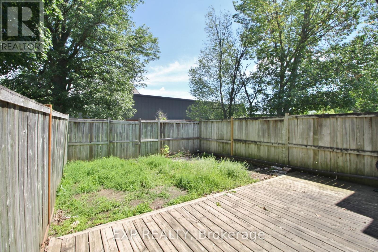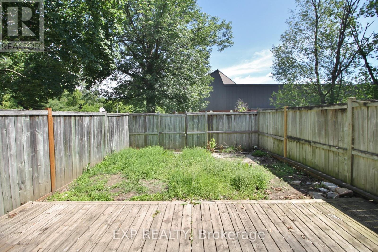52 - 3691 Albion Road Ottawa, Ontario K1T 1P2
$409,900Maintenance, Water, Insurance
$460 Monthly
Maintenance, Water, Insurance
$460 MonthlyBeautifully maintained home featuring tile in the entryway, laminate flooring in the living and dining rooms, and hardwood floors throughout the second level. The main floor offers a bright formal dining room, a spacious eat-in kitchen with patio doors leading to a large deck, and a cozy living room with large windows. Upstairs, you'll find four generously sized bedrooms, including a primary suite with a walk-in closet and a three-piece ensuite. The fully finished basement adds great value with a large rec room, den, two-piece bathroom, and a kitchenette areaideal for extended family or additional living space. Enjoy the privacy of no rear neighbours and excellent potential throughout. Dont miss this opportunity book your visit today! (id:47351)
Property Details
| MLS® Number | X12357992 |
| Property Type | Single Family |
| Community Name | 2607 - Sawmill Creek/Timbermill |
| Community Features | Pet Restrictions |
| Parking Space Total | 1 |
Building
| Bathroom Total | 2 |
| Bedrooms Above Ground | 4 |
| Bedrooms Total | 4 |
| Appliances | Water Heater, Dishwasher, Dryer, Stove, Washer, Refrigerator |
| Basement Development | Finished |
| Basement Type | Full (finished) |
| Exterior Finish | Stucco |
| Half Bath Total | 1 |
| Heating Fuel | Electric |
| Heating Type | Baseboard Heaters |
| Stories Total | 2 |
| Size Interior | 1,400 - 1,599 Ft2 |
| Type | Row / Townhouse |
Parking
| No Garage |
Land
| Acreage | No |
| Zoning Description | Residential |
Rooms
| Level | Type | Length | Width | Dimensions |
|---|---|---|---|---|
| Second Level | Primary Bedroom | 4.87 m | 3.04 m | 4.87 m x 3.04 m |
| Second Level | Bedroom | 3.65 m | 2.74 m | 3.65 m x 2.74 m |
| Second Level | Bedroom | 3.35 m | 3.04 m | 3.35 m x 3.04 m |
| Second Level | Bedroom | 3.09 m | 2.74 m | 3.09 m x 2.74 m |
| Basement | Den | 3.35 m | 2.23 m | 3.35 m x 2.23 m |
| Basement | Laundry Room | 4.26 m | 3.35 m | 4.26 m x 3.35 m |
| Main Level | Dining Room | 4.72 m | 3.14 m | 4.72 m x 3.14 m |
| Main Level | Living Room | 4.87 m | 3.65 m | 4.87 m x 3.65 m |
| Main Level | Family Room | 6.09 m | 3.75 m | 6.09 m x 3.75 m |
| Main Level | Kitchen | 5.79 m | 2.59 m | 5.79 m x 2.59 m |
https://www.realtor.ca/real-estate/28762843/52-3691-albion-road-ottawa-2607-sawmill-creektimbermill
