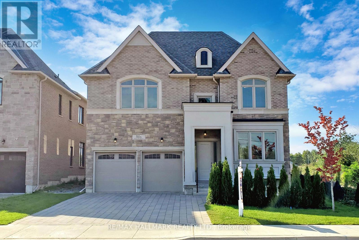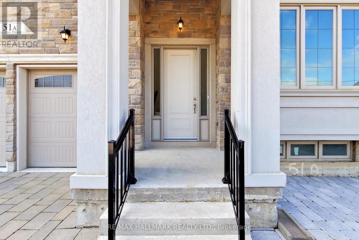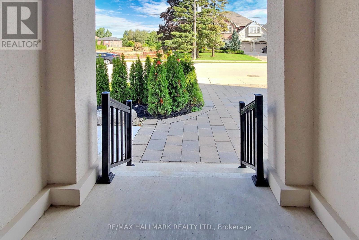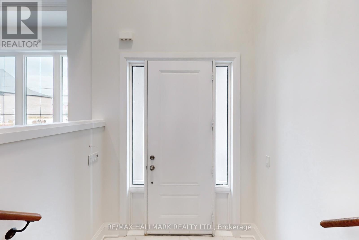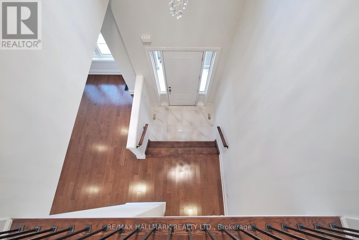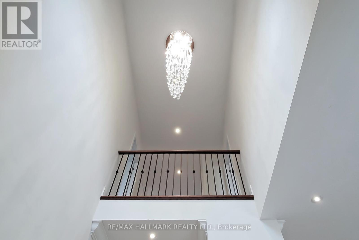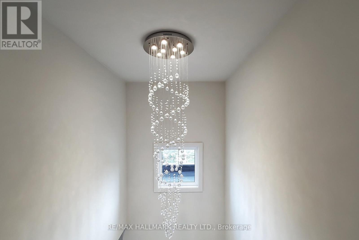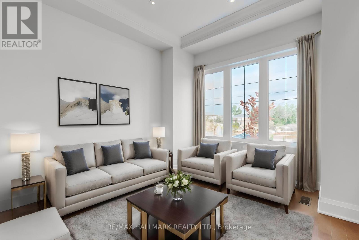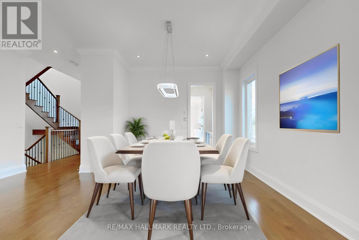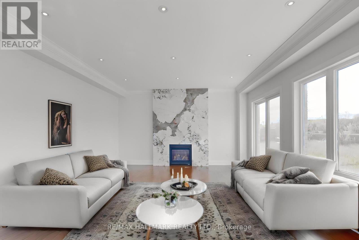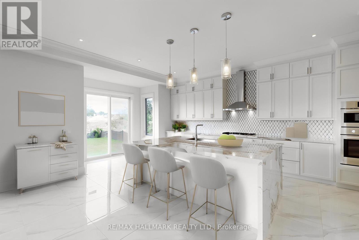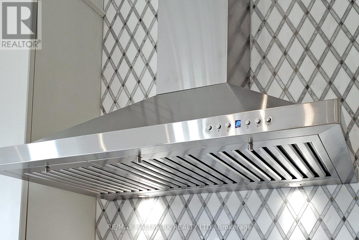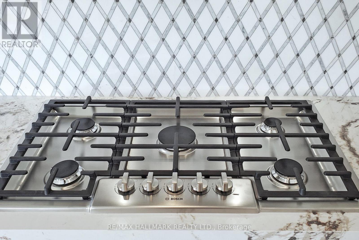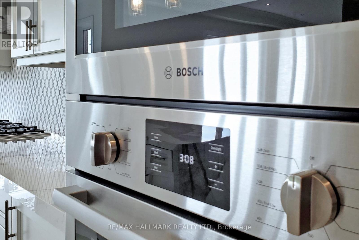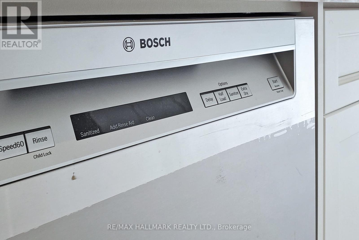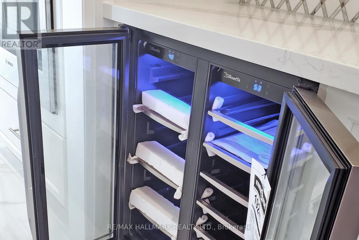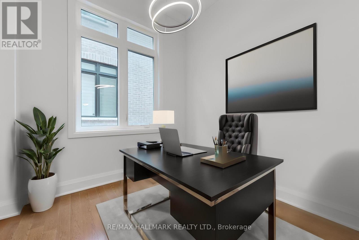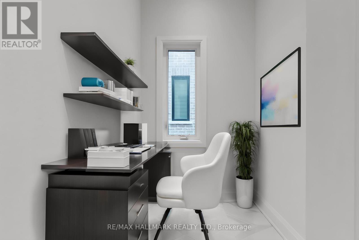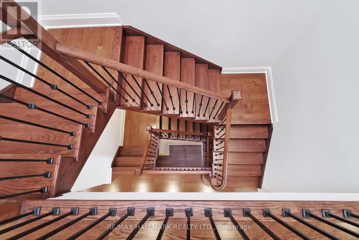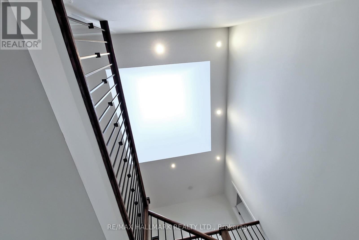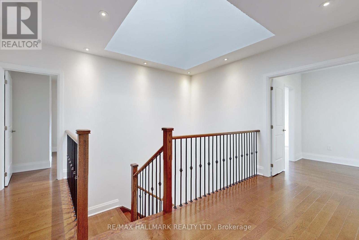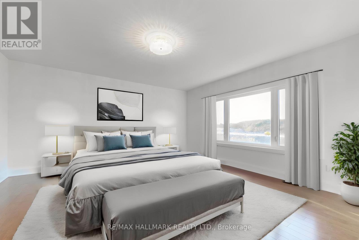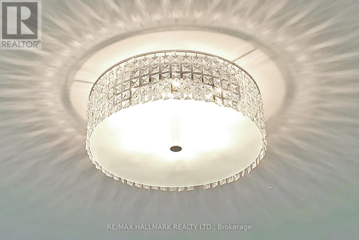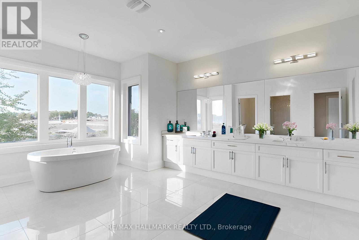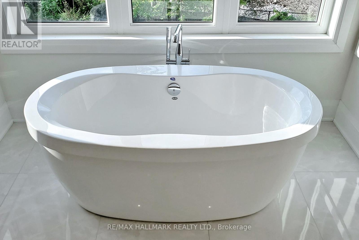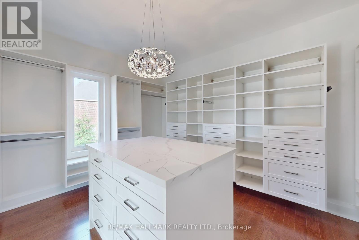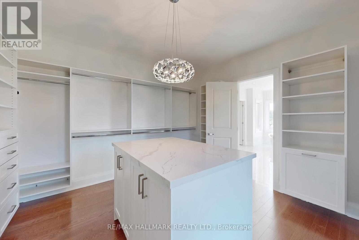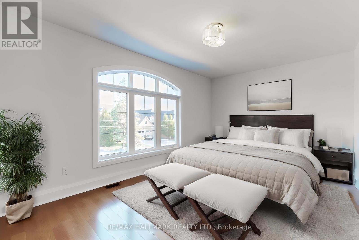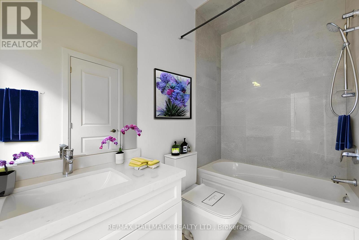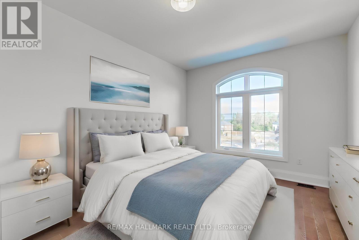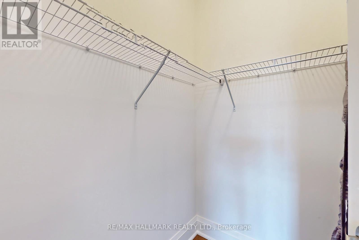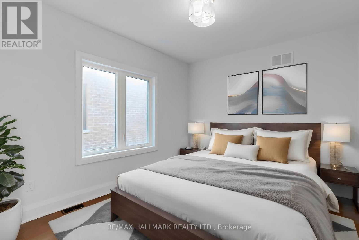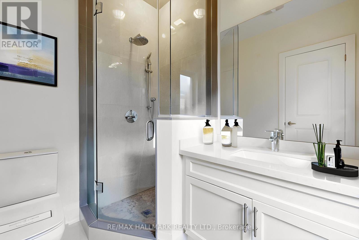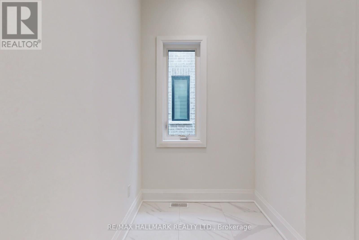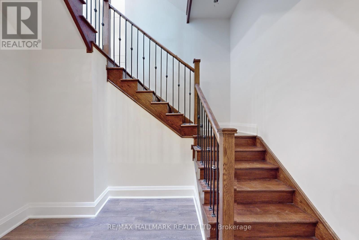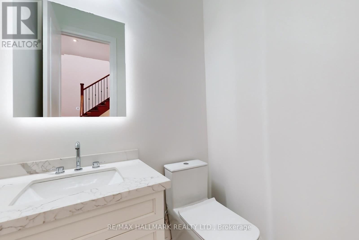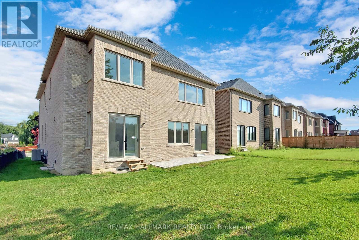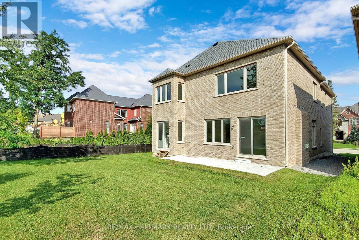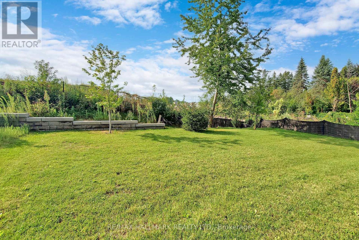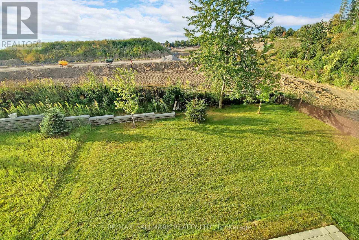4 Bedroom
5 Bathroom
Fireplace
Central Air Conditioning
Forced Air
$3,080,000
Brand New Custom-BuiltExecutive Home Set On Premium 96' X 126ft Lot In A Highly Desired Richmond HillCommunity. Truly A Masterpiece! Amazing Open Concept Layout W/High Quality Craftmanship&Finishes.2Storey Foyer. Ceilings (10' Main, 9' Upper & Lower). Hardwood Floors &Staircase W/Iron Pickets, Potlights, Chandeliers, Crown Moulding ++. Chef's DreamKitchen W/All The Extras: Quartz Counters,Bosh S/S Appliances,ExtendedCabinetry, Centre Island W/Pendant Lighting,Bar Sink&Breakfast Bar,Walk-OutTo Yard+Much More!Party Sized Family Rm W/Gas Fireplace&2nd Walk-Out ToYard.Main Floor Den & Convenient Mud Room W/ Sep Entrance.Primary Bedroom Complete W/5pc Spa-Like Ensuite&Well- Designed Walk-InCloset Your Friends Will Envy.Spacious Secondary Bedrooms W/Walk-InClosets&Private\ Ensuites.Convenient 2nd Flr Laundry Rm.BONUS This Lot IncludesA 38' X 126ft Easement On The West Side Providing Extra Space For Your OwnEnjoyment Or Potential For Creating A Building Lot. (id:47351)
Open House
This property has open houses!
Starts at:
1:00 pm
Ends at:
4:00 pm
Property Details
|
MLS® Number
|
N8074138 |
|
Property Type
|
Single Family |
|
Community Name
|
Oak Ridges |
|
Parking Space Total
|
4 |
Building
|
Bathroom Total
|
5 |
|
Bedrooms Above Ground
|
4 |
|
Bedrooms Total
|
4 |
|
Basement Development
|
Unfinished |
|
Basement Type
|
N/a (unfinished) |
|
Construction Style Attachment
|
Detached |
|
Cooling Type
|
Central Air Conditioning |
|
Exterior Finish
|
Brick, Stone |
|
Fireplace Present
|
Yes |
|
Heating Fuel
|
Natural Gas |
|
Heating Type
|
Forced Air |
|
Stories Total
|
2 |
|
Type
|
House |
Parking
Land
|
Acreage
|
No |
|
Size Irregular
|
96 X 126 Ft |
|
Size Total Text
|
96 X 126 Ft |
Rooms
| Level |
Type |
Length |
Width |
Dimensions |
|
Second Level |
Primary Bedroom |
7.34 m |
5.23 m |
7.34 m x 5.23 m |
|
Second Level |
Bedroom 2 |
5.54 m |
5 m |
5.54 m x 5 m |
|
Second Level |
Bedroom 3 |
4.7 m |
3.25 m |
4.7 m x 3.25 m |
|
Second Level |
Bedroom 4 |
5.11 m |
3.33 m |
5.11 m x 3.33 m |
|
Main Level |
Living Room |
9.14 m |
5.59 m |
9.14 m x 5.59 m |
|
Main Level |
Dining Room |
9.14 m |
5.59 m |
9.14 m x 5.59 m |
|
Main Level |
Kitchen |
6.99 m |
5.41 m |
6.99 m x 5.41 m |
|
Main Level |
Eating Area |
6.99 m |
5.41 m |
6.99 m x 5.41 m |
|
Main Level |
Family Room |
5.84 m |
5.13 m |
5.84 m x 5.13 m |
|
Main Level |
Den |
3.25 m |
3.07 m |
3.25 m x 3.07 m |
https://www.realtor.ca/real-estate/26523518/51a-puccini-dr-richmond-hill-oak-ridges
