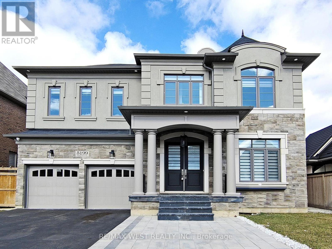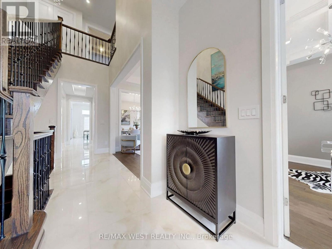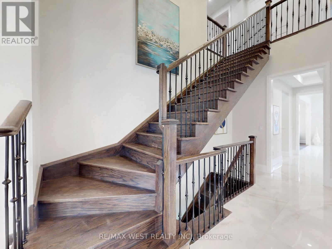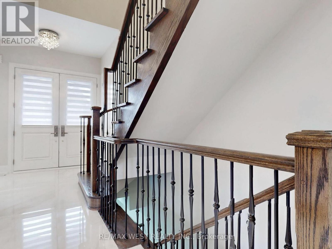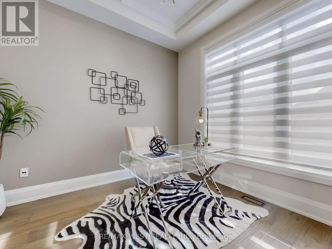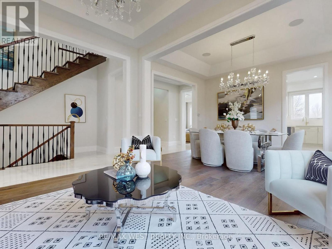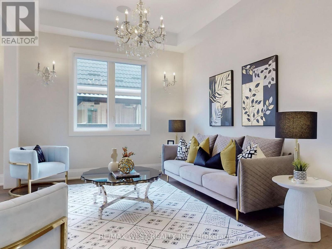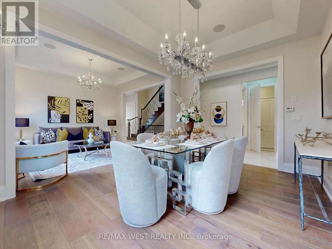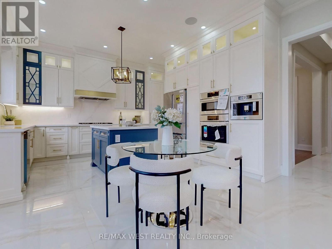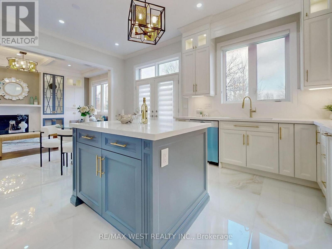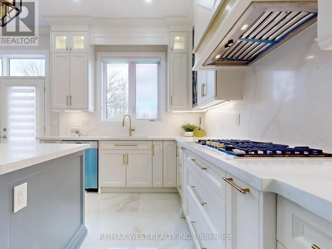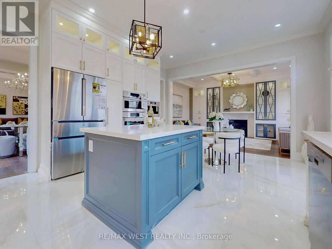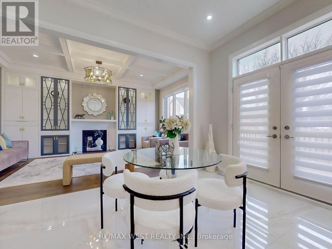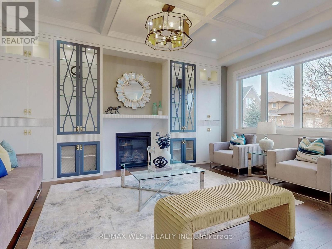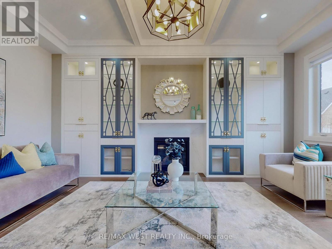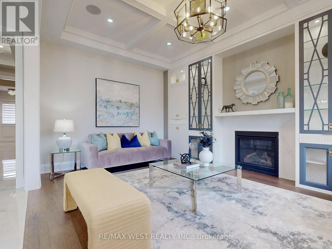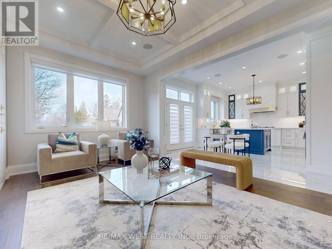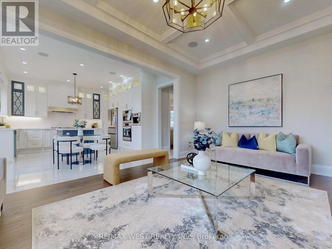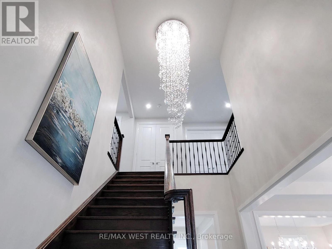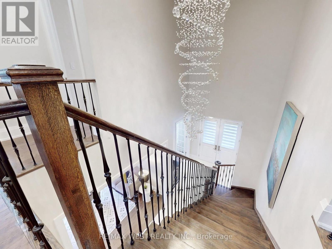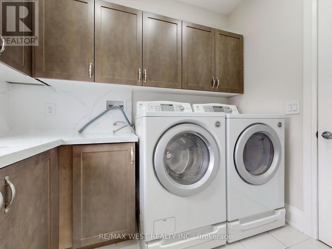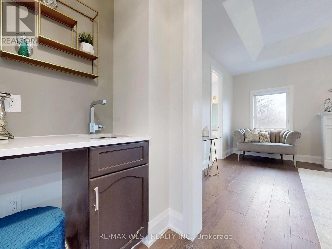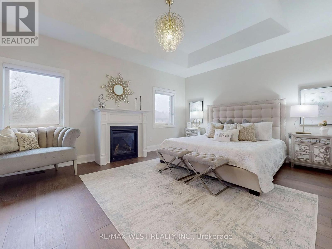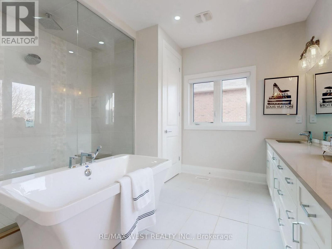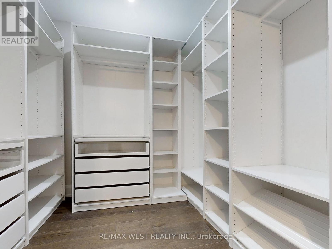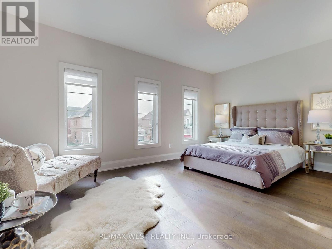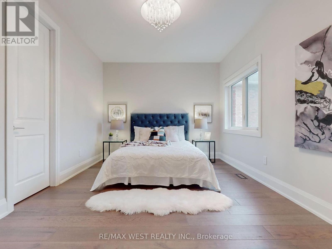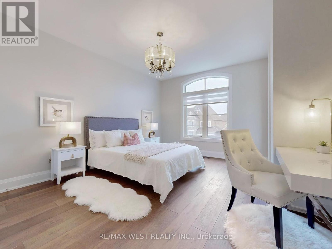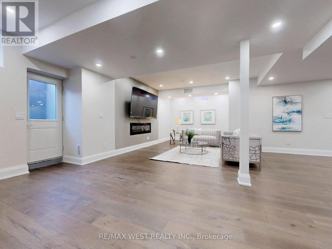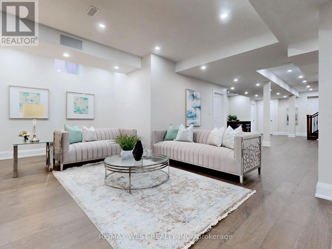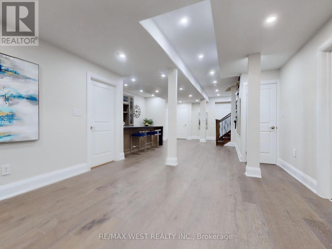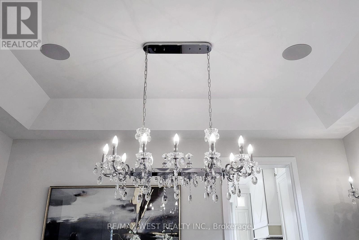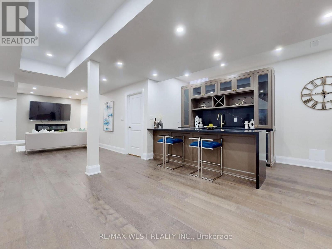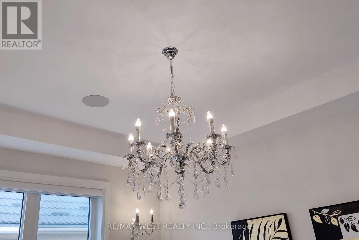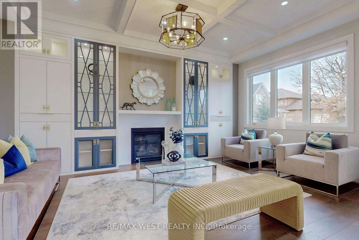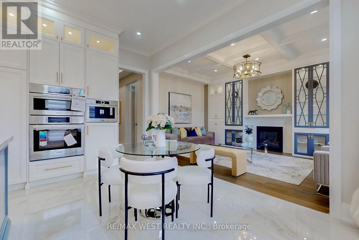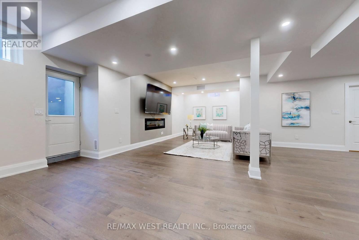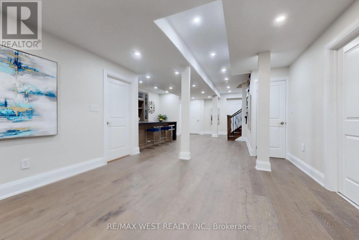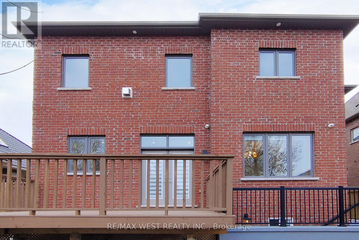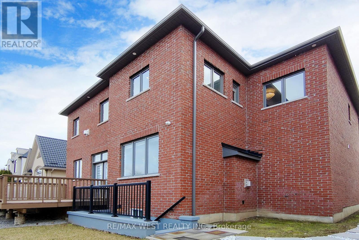4 Bedroom
5 Bathroom
Fireplace
Central Air Conditioning
Forced Air
$3,298,000
Welcome To Luxury house In Prestigious Mississauga Rd community area. Upscale; totally upgraded , Situated on Premium lot: Over 54 Ft Lot* ,This home truly offers the ultimate in luxury living. Over 4700 sq ft of living space., Magnificent elevation flooding the interiors natural light throughout. Open Concept layout featuring 10 Ft Ceilings on Main Flr, 9 Ft Ceilings on 2nd Flr. Premium 7.5 inch Engineered, Hardwood Floors Throughout the House & Large porcelain Tiles on Main Flr, 2 fireplaces, 2 sound systems, over 4700 sq ft of living space. Entrance to open foyer greets you , leading to spacious Office, Living and dinning rooms, ideal for both relaxation and entertainment. The heart of the home lies in the brand-new, custom-designed chef's kitchen, Equipped with brand-new high-end build-in integrated appliances open to the family room with windows and a gas fireplace, the breakfast area opens to a large deck to extend the living space,The luxury lower level offers even more relaxation and entertainment with a bar, a theatre room, Electric Fireplace, games area, 3pc bathroom and walk-up access to the backyard, This home truly offers the ultimate in luxury living, Convenientint location near by top schools, shopping centers, and hospital, transportation and more . **** EXTRAS **** See attachment. Brand new, kitchen appliances, (Built in- cooktop, oven, microwave, espresso). Washer/dryer. Sound system on main floor and Bsmt, camera system. 2 gas Fireplace and one Electric Fireplace85' TV , New paint, new driveway. (id:47351)
Property Details
|
MLS® Number
|
W8176444 |
|
Property Type
|
Single Family |
|
Community Name
|
Central Erin Mills |
|
Parking Space Total
|
7 |
Building
|
Bathroom Total
|
5 |
|
Bedrooms Above Ground
|
4 |
|
Bedrooms Total
|
4 |
|
Basement Development
|
Finished |
|
Basement Features
|
Walk-up |
|
Basement Type
|
N/a (finished) |
|
Construction Style Attachment
|
Detached |
|
Cooling Type
|
Central Air Conditioning |
|
Exterior Finish
|
Brick, Stone |
|
Fireplace Present
|
Yes |
|
Heating Fuel
|
Natural Gas |
|
Heating Type
|
Forced Air |
|
Stories Total
|
2 |
|
Type
|
House |
Parking
Land
|
Acreage
|
No |
|
Size Irregular
|
54.33 X 106.85 Ft ; 74.52 |
|
Size Total Text
|
54.33 X 106.85 Ft ; 74.52 |
Rooms
| Level |
Type |
Length |
Width |
Dimensions |
|
Second Level |
Primary Bedroom |
5.54 m |
4.11 m |
5.54 m x 4.11 m |
|
Second Level |
Bedroom 2 |
4.62 m |
4.01 m |
4.62 m x 4.01 m |
|
Second Level |
Bedroom 3 |
5.56 m |
4.52 m |
5.56 m x 4.52 m |
|
Second Level |
Bedroom 4 |
5.56 m |
3.33 m |
5.56 m x 3.33 m |
|
Second Level |
Laundry Room |
2.69 m |
2.06 m |
2.69 m x 2.06 m |
|
Basement |
Recreational, Games Room |
13.69 m |
8.79 m |
13.69 m x 8.79 m |
|
Main Level |
Living Room |
8.53 m |
3.35 m |
8.53 m x 3.35 m |
|
Main Level |
Dining Room |
8.53 m |
3.35 m |
8.53 m x 3.35 m |
|
Main Level |
Family Room |
3.66 m |
5.5 m |
3.66 m x 5.5 m |
|
Main Level |
Kitchen |
5.61 m |
4.5 m |
5.61 m x 4.5 m |
|
Main Level |
Eating Area |
5.61 m |
4.5 m |
5.61 m x 4.5 m |
|
Main Level |
Office |
3.43 m |
3.23 m |
3.43 m x 3.23 m |
https://www.realtor.ca/real-estate/26673762/5199-symphony-crt-mississauga-central-erin-mills
