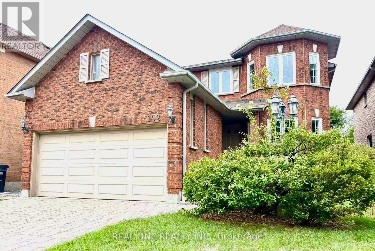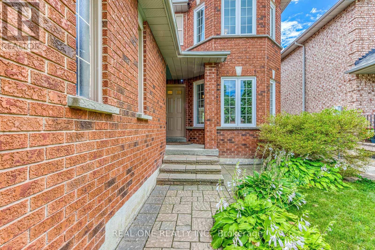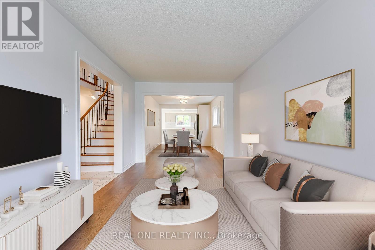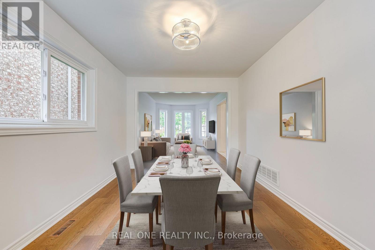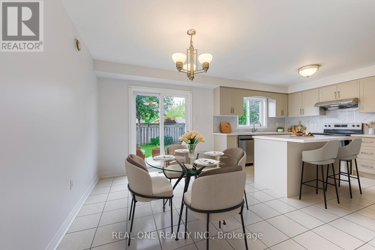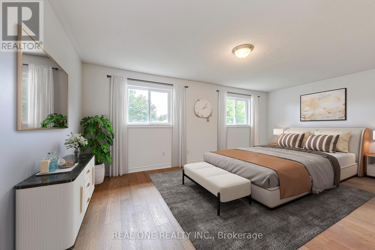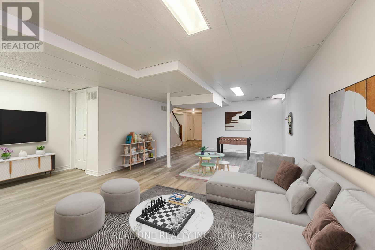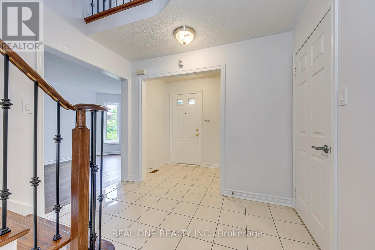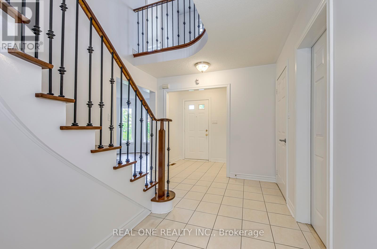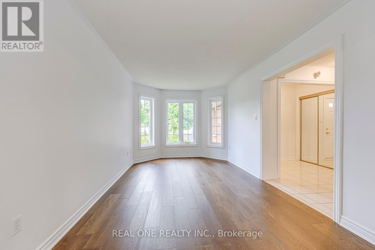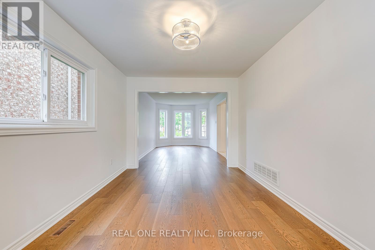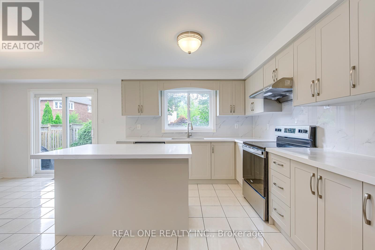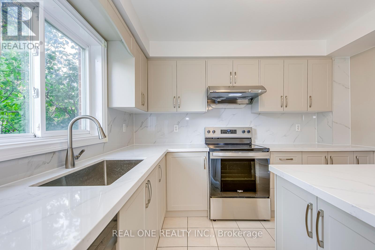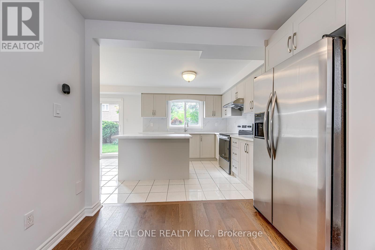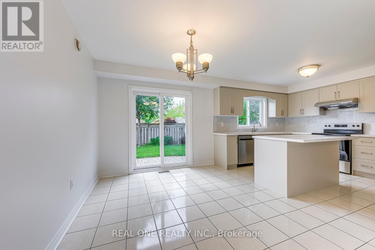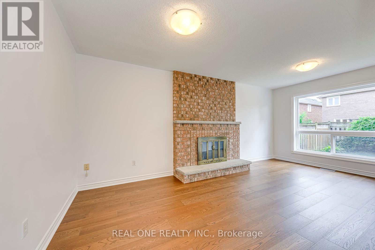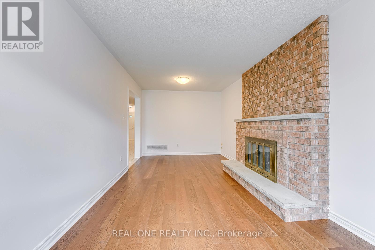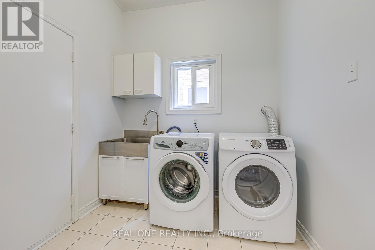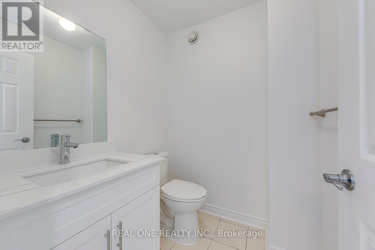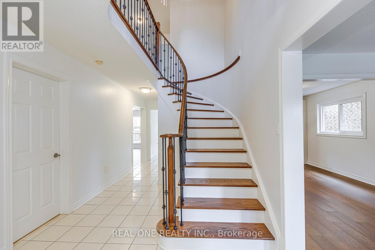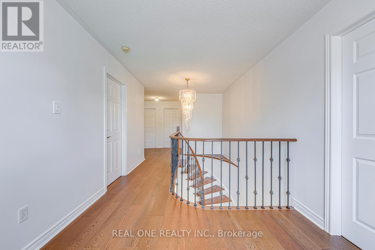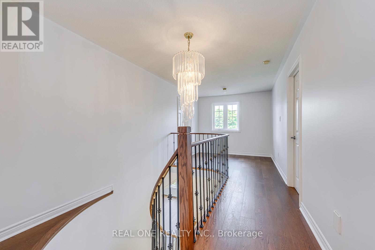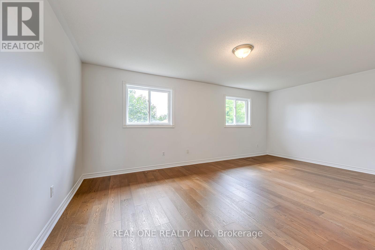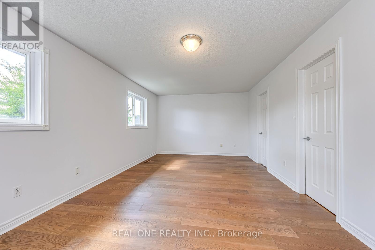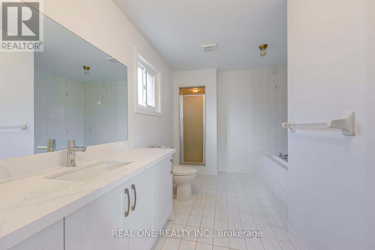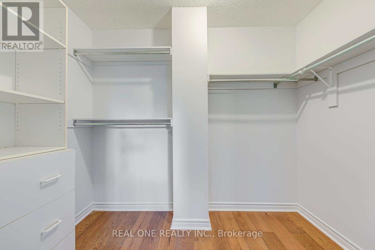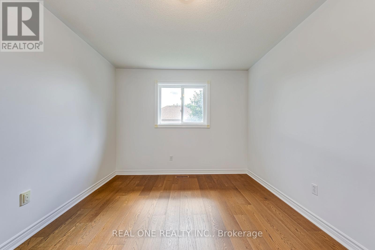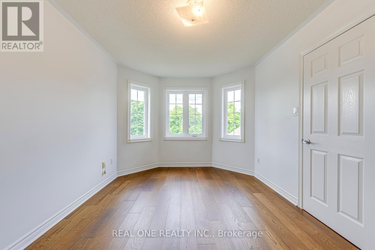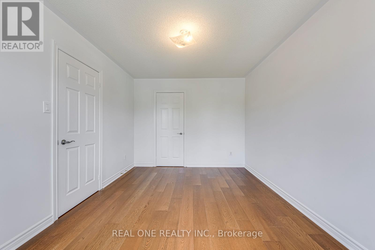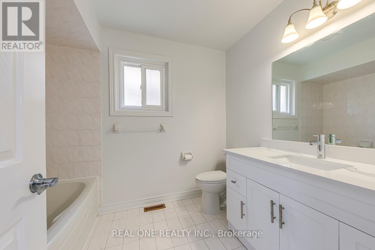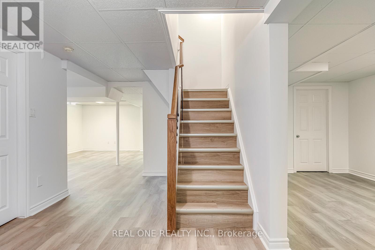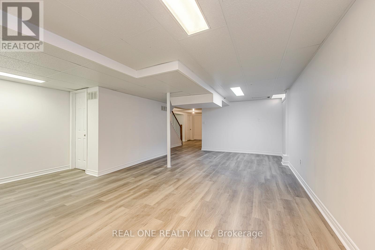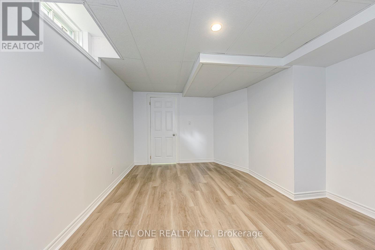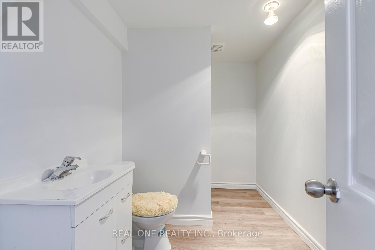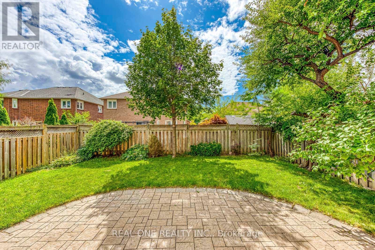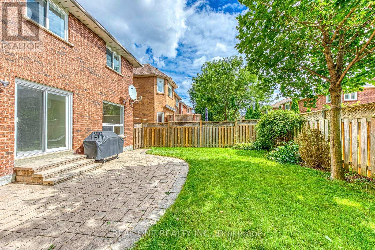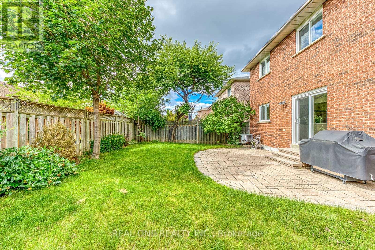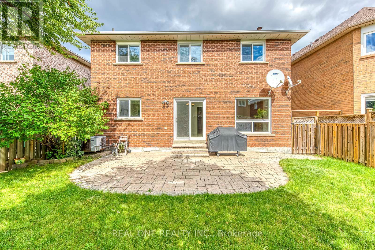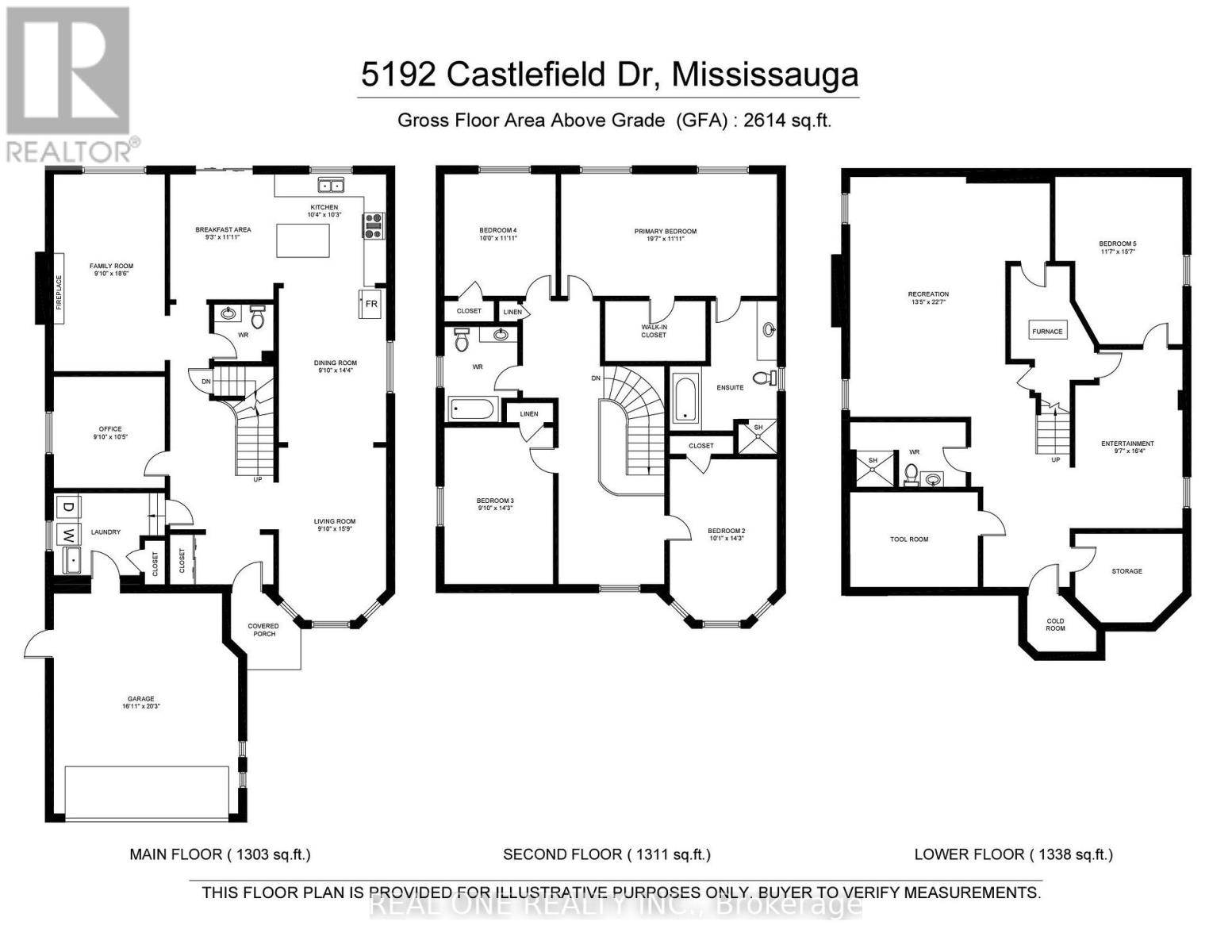5 Bedroom
4 Bathroom
2,500 - 3,000 ft2
Fireplace
Central Air Conditioning
Forced Air
$1,490,000
Beautifully Renovated house in the heart of Mississauga, East Credit. Elegant house with 4 Bed & 4 Bath with 1 BedRm in Basement brick home boasting around 4000 sq ft of living space (2614 above grade). Entering through a covered front porch, New Flooring On The Main & The Second Floor & Basement, Fresh Painting, Open-Concept Living Space are Filled With Sunlight. Brand New Kitchen Cabinets, S/S Appliances, Granite Counters & Backsplash, Large living & formal dining room, eat-in Kitchen with breakfast area overlooking a private back yard. Access To Garage From Laundry room. There are 3 amply sized rooms & a 3pc bath on the upper lvl - Primary bedroom w/ walk-in closet & 4pc ensuite. The lower level is massive ( rec room, entertainment space, extra bedroom, 3pc bath). Close to all the amenities, school, Minutes to 401/407/403 highways, Streetsville GO, Erin Mills Town Centre, Credit Valley Hospital, Heartland, Costco. Moving in Condition, it offers incredible value for a growing family, Don't miss out! (id:47351)
Property Details
|
MLS® Number
|
W12368412 |
|
Property Type
|
Single Family |
|
Community Name
|
East Credit |
|
Equipment Type
|
Water Heater |
|
Features
|
Carpet Free |
|
Parking Space Total
|
6 |
|
Rental Equipment Type
|
Water Heater |
Building
|
Bathroom Total
|
4 |
|
Bedrooms Above Ground
|
4 |
|
Bedrooms Below Ground
|
1 |
|
Bedrooms Total
|
5 |
|
Appliances
|
Central Vacuum, Dishwasher, Dryer, Stove, Washer, Refrigerator |
|
Basement Development
|
Finished |
|
Basement Type
|
N/a (finished) |
|
Construction Style Attachment
|
Detached |
|
Cooling Type
|
Central Air Conditioning |
|
Exterior Finish
|
Brick |
|
Fireplace Present
|
Yes |
|
Flooring Type
|
Hardwood, Vinyl, Ceramic |
|
Foundation Type
|
Concrete |
|
Half Bath Total
|
1 |
|
Heating Fuel
|
Natural Gas |
|
Heating Type
|
Forced Air |
|
Stories Total
|
2 |
|
Size Interior
|
2,500 - 3,000 Ft2 |
|
Type
|
House |
|
Utility Water
|
Municipal Water |
Parking
Land
|
Acreage
|
No |
|
Sewer
|
Sanitary Sewer |
|
Size Depth
|
109 Ft ,10 In |
|
Size Frontage
|
40 Ft |
|
Size Irregular
|
40 X 109.9 Ft |
|
Size Total Text
|
40 X 109.9 Ft |
Rooms
| Level |
Type |
Length |
Width |
Dimensions |
|
Second Level |
Primary Bedroom |
5.97 m |
3.63 m |
5.97 m x 3.63 m |
|
Second Level |
Bedroom 2 |
3.07 m |
4.34 m |
3.07 m x 4.34 m |
|
Second Level |
Bedroom 3 |
3 m |
4.34 m |
3 m x 4.34 m |
|
Second Level |
Bedroom 4 |
3.05 m |
3.63 m |
3.05 m x 3.63 m |
|
Basement |
Bedroom 5 |
3.53 m |
4.75 m |
3.53 m x 4.75 m |
|
Basement |
Recreational, Games Room |
4.09 m |
6.88 m |
4.09 m x 6.88 m |
|
Main Level |
Living Room |
3 m |
4.8 m |
3 m x 4.8 m |
|
Main Level |
Dining Room |
3 m |
4.37 m |
3 m x 4.37 m |
|
Main Level |
Kitchen |
3.15 m |
3.12 m |
3.15 m x 3.12 m |
|
Main Level |
Eating Area |
2.82 m |
3.63 m |
2.82 m x 3.63 m |
|
Main Level |
Family Room |
3 m |
5.64 m |
3 m x 5.64 m |
|
Main Level |
Office |
3 m |
3.18 m |
3 m x 3.18 m |
https://www.realtor.ca/real-estate/28786583/5192-castlefield-drive-mississauga-east-credit-east-credit
