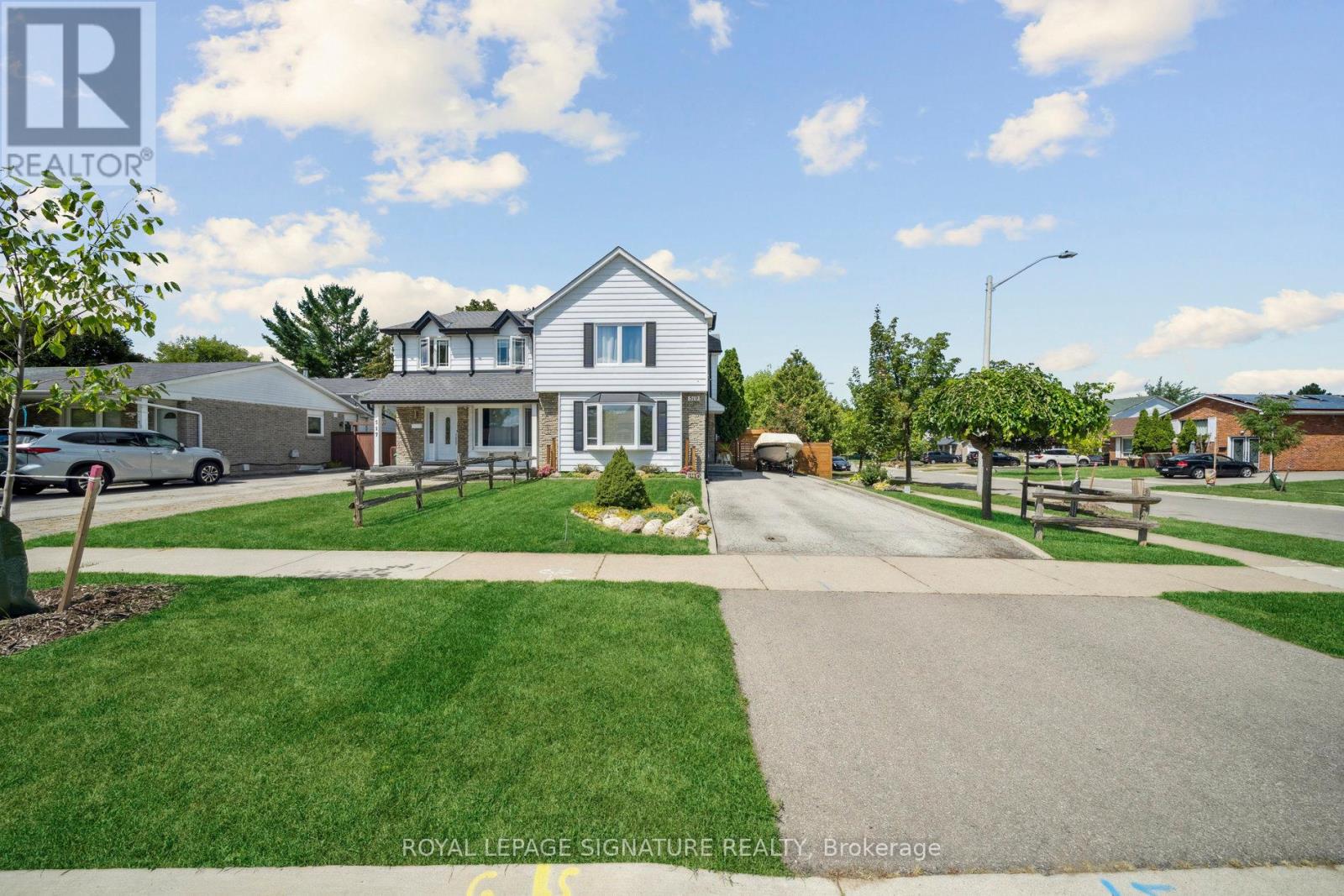4 Bedroom
2 Bathroom
1,100 - 1,500 ft2
Inground Pool
Central Air Conditioning
Forced Air
Landscaped
$999,999
Welcome to 519 Galedowns Court A Rarely Offered Corner-Lot Retreat in the Heart of Mississauga. This stunning home is situated on a premium, landscaped corner lot that offers both beauty and privacy. From the moment you arrive, you'll be impressed by the long, wide private 5-spaces driveway, the brand-new front porch, and the elegant double-door entry that sets the tone for what awaits inside. Step into a home that has been fully renovated from top to bottom, designed with modern style and everyday functionality in mind. Featuring 3+1 spacious bedrooms and 2 new washrooms, this residence blends open, inviting living spaces with warm, thoughtful finishes that are ready for your family to enjoy. The outdoor living spaces are truly exceptional. Entertain with ease or simply relax in your own backyard paradise, complete with a sparkling pool, rejuvenating jacuzzi, and two expansive decks ideal for summer barbecues, family gatherings, or quiet evenings under the stars. The landscaping has been carefully planned to enhance both curb appeal and privacy, creating a peaceful oasis right at home. This property combines luxury, comfort, and convenience, making it a rare opportunity in one of Mississauga's most desirable neighbourhoods. Whether you're hosting friends, spending time with family, or enjoying the serene setting on your own, 519 Galedowns Court is a home where every detail has been considered. Steps to the schools, parks, community centre, Square One, grocery stores, public transport. Do not miss the opportunity! (id:47351)
Property Details
|
MLS® Number
|
W12354642 |
|
Property Type
|
Single Family |
|
Community Name
|
Mississauga Valleys |
|
Amenities Near By
|
Park, Public Transit, Schools |
|
Community Features
|
Community Centre |
|
Features
|
Paved Yard, Carpet Free |
|
Parking Space Total
|
5 |
|
Pool Type
|
Inground Pool |
|
Structure
|
Deck, Porch, Shed |
Building
|
Bathroom Total
|
2 |
|
Bedrooms Above Ground
|
3 |
|
Bedrooms Below Ground
|
1 |
|
Bedrooms Total
|
4 |
|
Appliances
|
Central Vacuum, Water Heater, Dishwasher, Dryer, Stove, Refrigerator |
|
Basement Development
|
Finished |
|
Basement Type
|
Full (finished) |
|
Construction Status
|
Insulation Upgraded |
|
Construction Style Attachment
|
Semi-detached |
|
Cooling Type
|
Central Air Conditioning |
|
Exterior Finish
|
Aluminum Siding, Brick Facing |
|
Flooring Type
|
Marble |
|
Heating Fuel
|
Natural Gas |
|
Heating Type
|
Forced Air |
|
Stories Total
|
2 |
|
Size Interior
|
1,100 - 1,500 Ft2 |
|
Type
|
House |
|
Utility Water
|
Municipal Water |
Parking
Land
|
Acreage
|
No |
|
Fence Type
|
Fenced Yard |
|
Land Amenities
|
Park, Public Transit, Schools |
|
Landscape Features
|
Landscaped |
|
Sewer
|
Sanitary Sewer |
|
Size Depth
|
125 Ft ,6 In |
|
Size Frontage
|
40 Ft ,7 In |
|
Size Irregular
|
40.6 X 125.5 Ft |
|
Size Total Text
|
40.6 X 125.5 Ft |
Rooms
| Level |
Type |
Length |
Width |
Dimensions |
|
Second Level |
Bathroom |
3.1 m |
1.68 m |
3.1 m x 1.68 m |
|
Second Level |
Primary Bedroom |
5.3 m |
3.82 m |
5.3 m x 3.82 m |
|
Second Level |
Bedroom 2 |
3.51 m |
2.53 m |
3.51 m x 2.53 m |
|
Second Level |
Bedroom 3 |
3.51 m |
2.72 m |
3.51 m x 2.72 m |
|
Basement |
Living Room |
5.1 m |
5 m |
5.1 m x 5 m |
|
Basement |
Laundry Room |
3.7 m |
3.65 m |
3.7 m x 3.65 m |
|
Basement |
Bathroom |
2.22 m |
1.76 m |
2.22 m x 1.76 m |
|
Main Level |
Foyer |
2.95 m |
2.1 m |
2.95 m x 2.1 m |
|
Main Level |
Living Room |
5.1 m |
3.67 m |
5.1 m x 3.67 m |
|
Main Level |
Kitchen |
5.8 m |
3.26 m |
5.8 m x 3.26 m |
Utilities
|
Cable
|
Available |
|
Electricity
|
Installed |
|
Sewer
|
Installed |
https://www.realtor.ca/real-estate/28755657/519-galedowns-court-mississauga-mississauga-valleys-mississauga-valleys




































































































