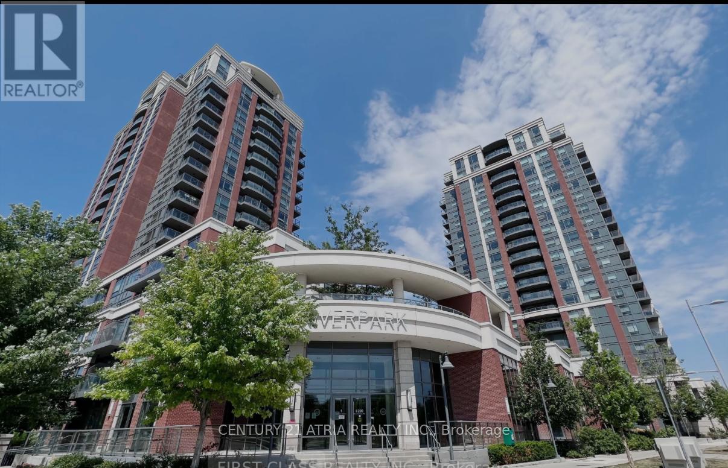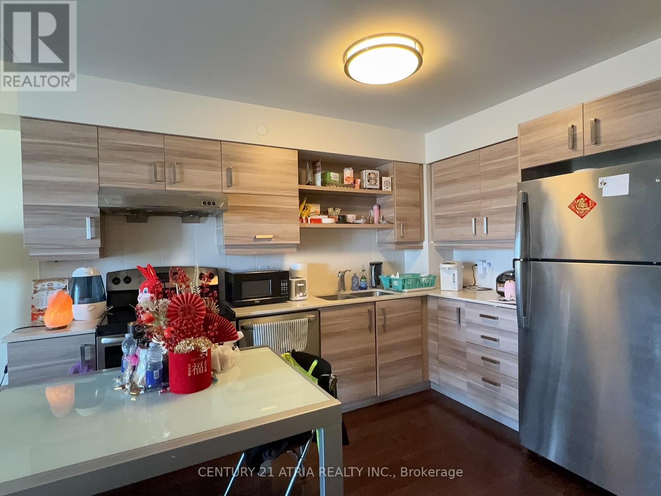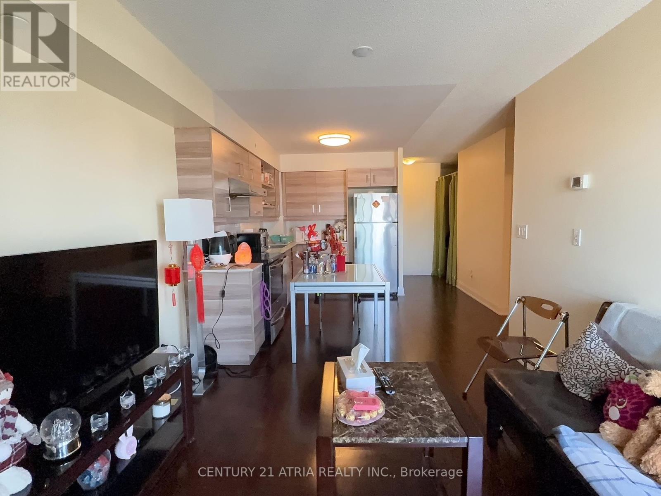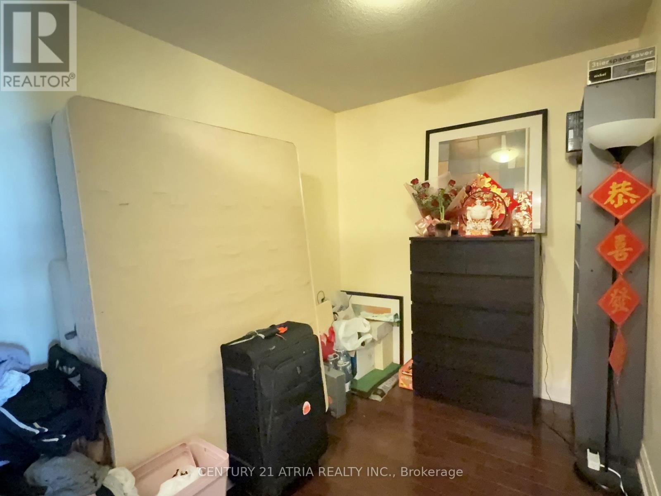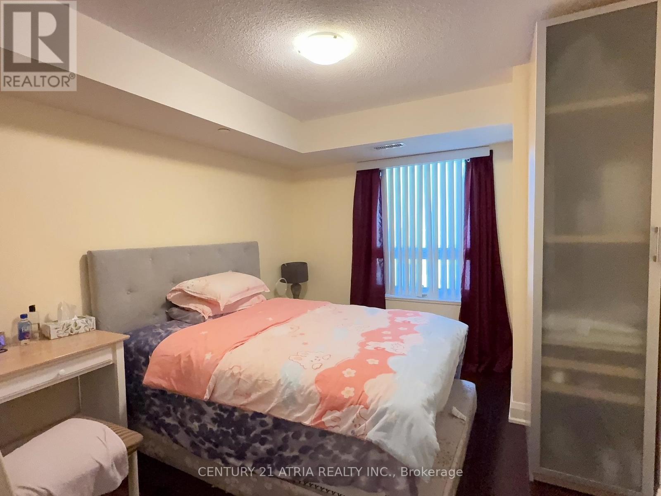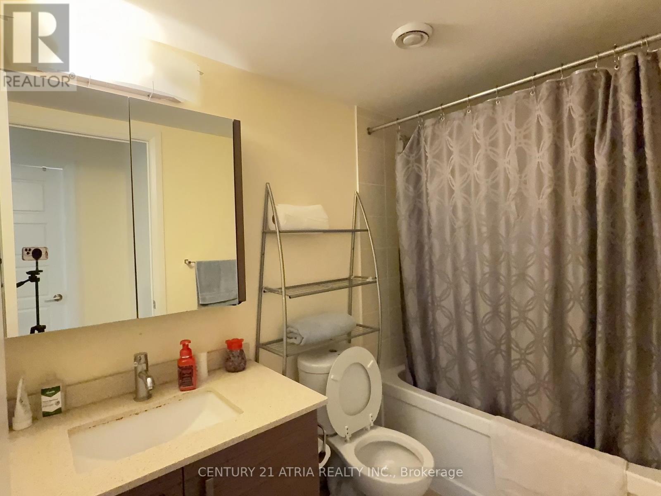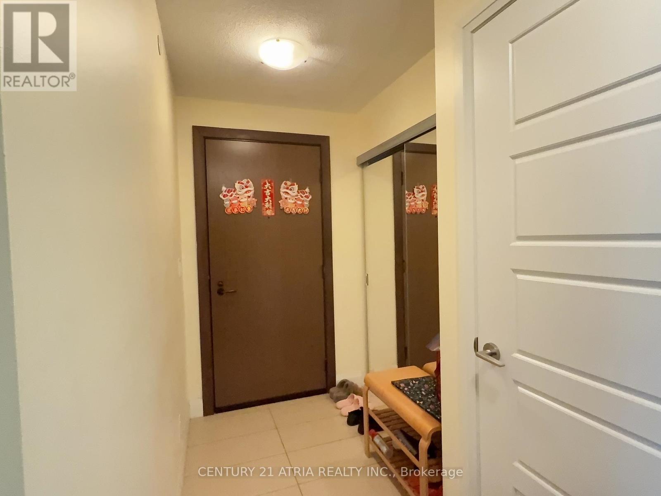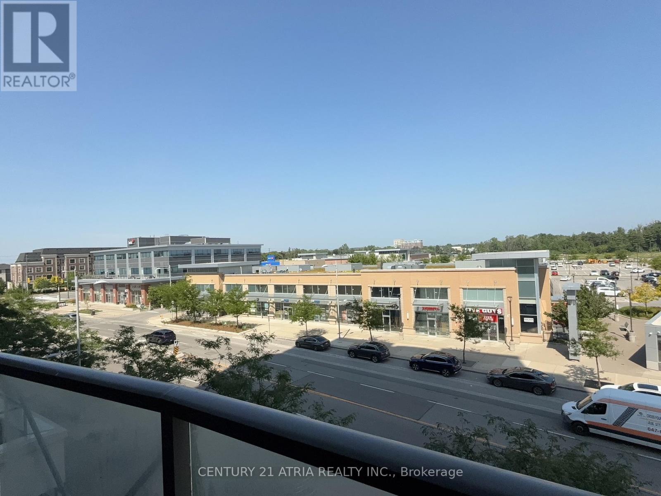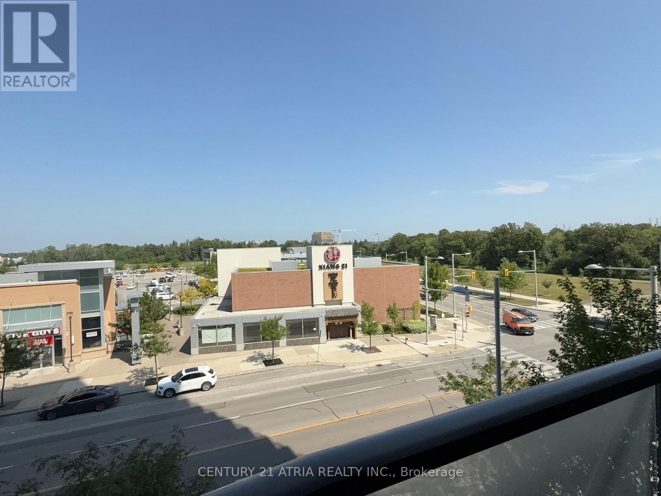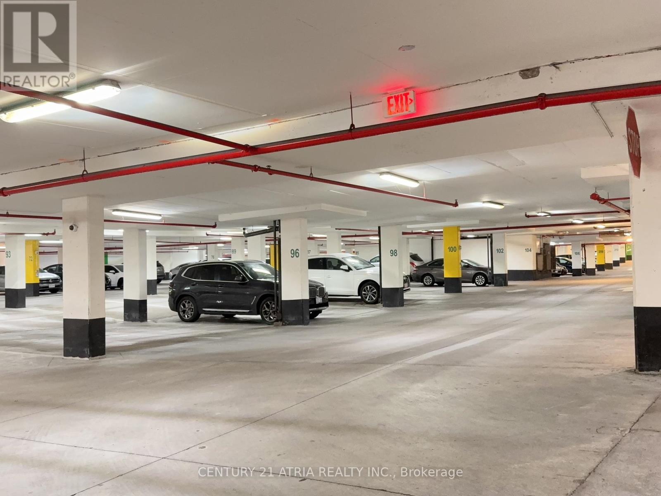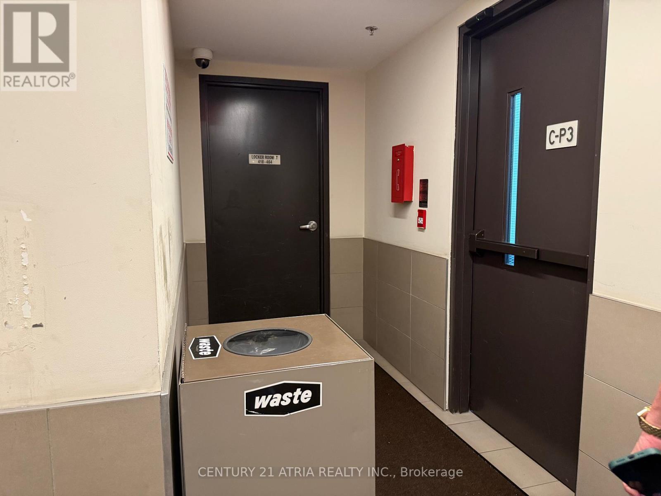519 - 8200 Birchmount Road Markham, Ontario L3R 5M6
2 Bedroom
1 Bathroom
600 - 699 ft2
Central Air Conditioning
Forced Air
$615,000Maintenance, Heat, Common Area Maintenance, Insurance, Parking
$462.10 Monthly
Maintenance, Heat, Common Area Maintenance, Insurance, Parking
$462.10 MonthlySpacious 1Bedroom + Den (Can Be 2nd Br), Stainless Appliances Package, White Energy Efficient Stacked Dryer & Washer, Quartz Stone Counter Top With Under Mount Sinks In Bathroom and Kitchen, Upgraded Wood Flooring, Open Balcony With East View. Walking To Nearby Plaza Across The Street. Close To Whole Food, LCBO, Etc. 10 Minute Walk To McDonald's In Plaza On Highway 7 / Warden. Downtown Markham Cineplex Nearby. (id:47351)
Property Details
| MLS® Number | N12335123 |
| Property Type | Single Family |
| Community Name | Unionville |
| Community Features | Pets Allowed With Restrictions |
| Features | Balcony, In Suite Laundry |
| Parking Space Total | 1 |
Building
| Bathroom Total | 1 |
| Bedrooms Above Ground | 1 |
| Bedrooms Below Ground | 1 |
| Bedrooms Total | 2 |
| Amenities | Storage - Locker |
| Basement Type | None |
| Cooling Type | Central Air Conditioning |
| Exterior Finish | Brick |
| Flooring Type | Hardwood |
| Heating Fuel | Natural Gas |
| Heating Type | Forced Air |
| Size Interior | 600 - 699 Ft2 |
| Type | Apartment |
Parking
| Underground | |
| Garage |
Land
| Acreage | No |
Rooms
| Level | Type | Length | Width | Dimensions |
|---|---|---|---|---|
| Main Level | Living Room | 62.28 m | 3.048 m | 62.28 m x 3.048 m |
| Main Level | Dining Room | 3.53 m | 3.048 m | 3.53 m x 3.048 m |
| Main Level | Kitchen | 3.53 m | 3.048 m | 3.53 m x 3.048 m |
| Main Level | Primary Bedroom | 3.65 m | 3.048 m | 3.65 m x 3.048 m |
| Main Level | Den | 2.92 m | 2.31 m | 2.92 m x 2.31 m |
https://www.realtor.ca/real-estate/28713183/519-8200-birchmount-road-markham-unionville-unionville
