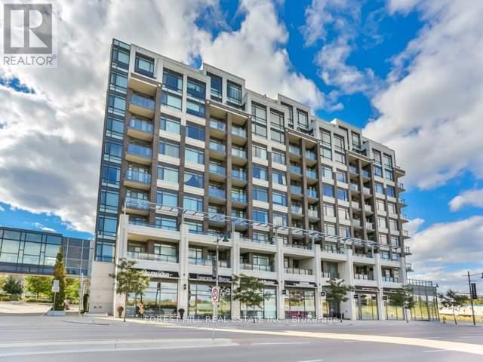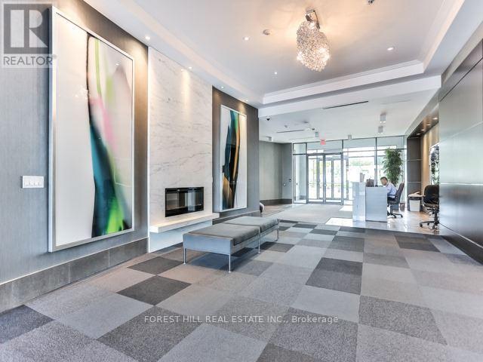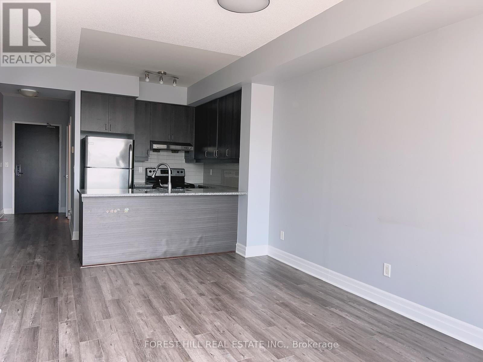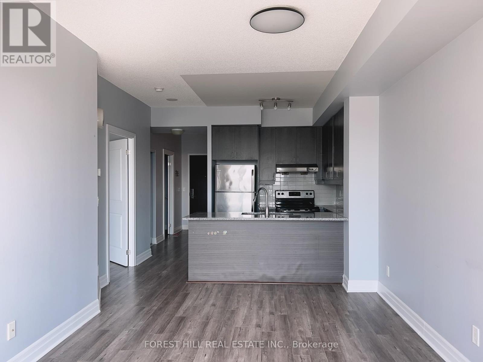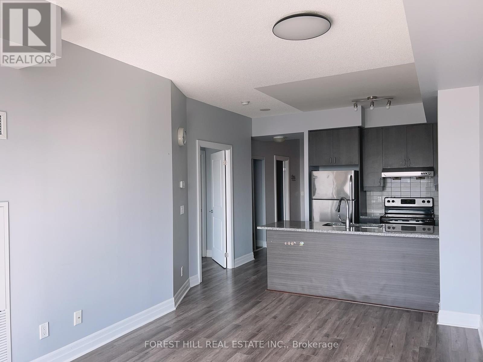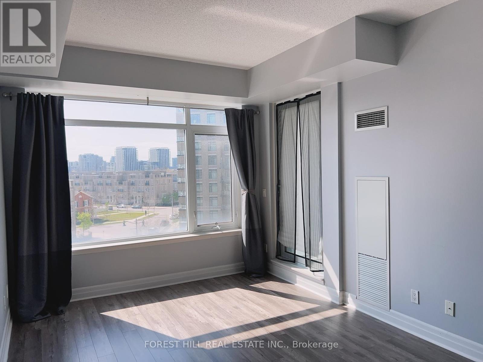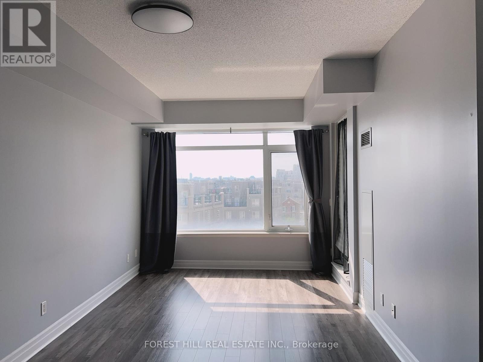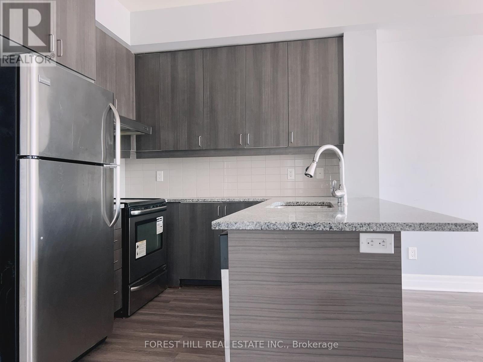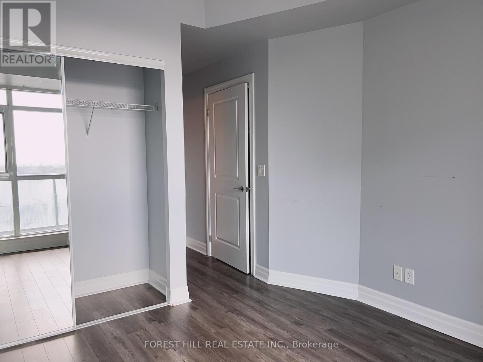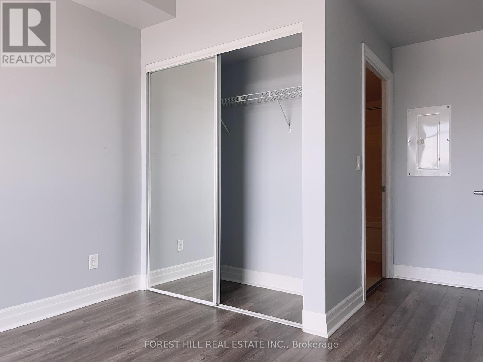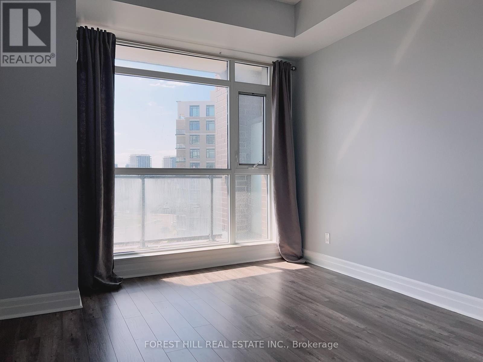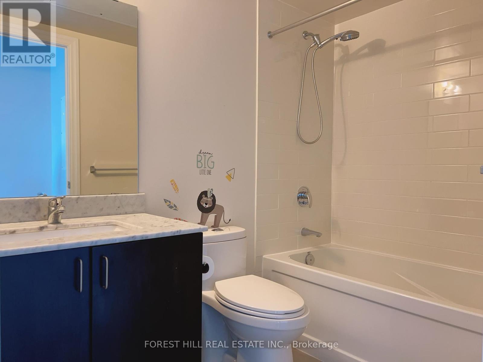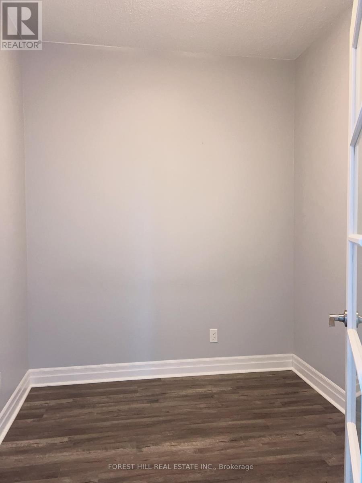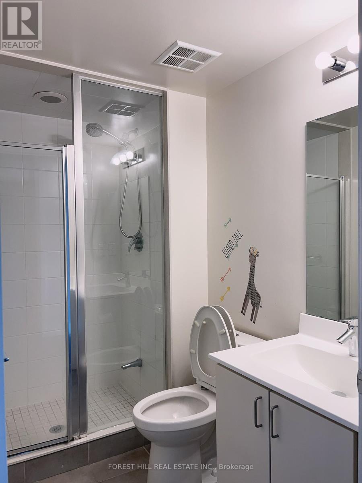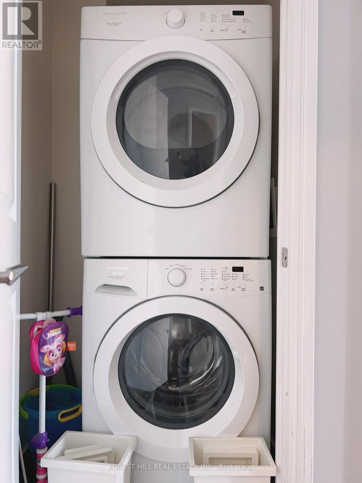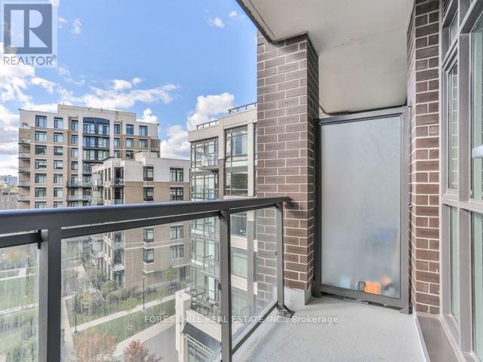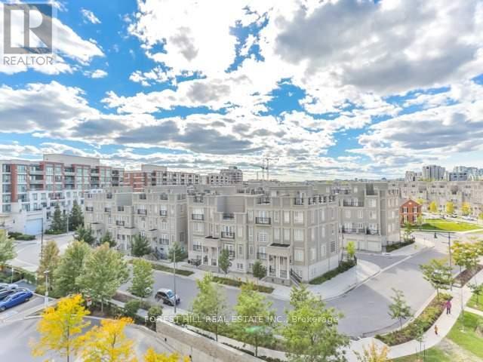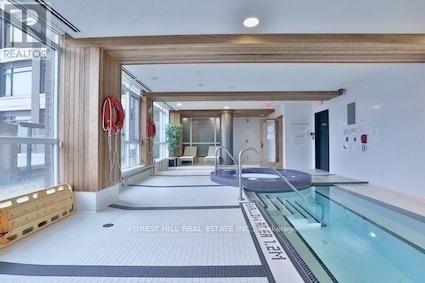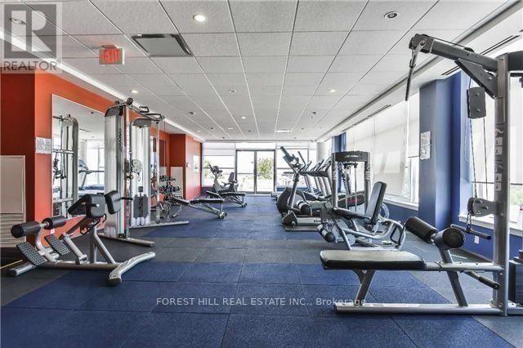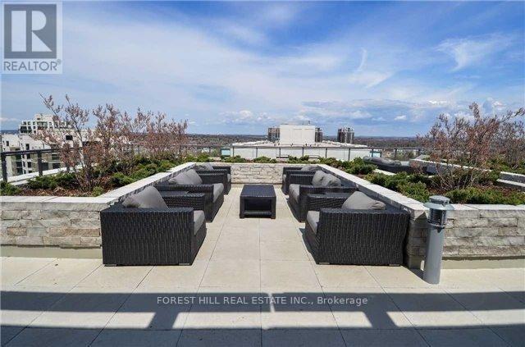2 Bedroom
2 Bathroom
Indoor Pool
Central Air Conditioning
Forced Air
$2,600 Monthly
Spacious 1 + 1 W/ 2 Baths Condo In DT Markham! Den W/ Door Can Be 2nd Bdrm! 9' Ceiling, open-concept layout W/ abundant natural light, Wood Flr Throughout, Big Balcony, Great Amenities. fabulous location, Minutes To Go Station & Viva Public Transit, Hwy 407, Shopping Centre, Banks, Cineplex, Schools, Restaurants, Marriott Hotel, Future York U Markham Campus & Much More. **** EXTRAS **** Fridge, Stove, B/I Dishwasher, Exhaust Fan, Stacked Front Load Washer & Dryer. All Existing Light Fixtures & Window Coverings. One Parking & One Locker Included. (id:47351)
Property Details
| MLS® Number | N8296246 |
| Property Type | Single Family |
| Community Name | Unionville |
| Amenities Near By | Park, Public Transit |
| Features | Balcony |
| Parking Space Total | 1 |
| Pool Type | Indoor Pool |
Building
| Bathroom Total | 2 |
| Bedrooms Above Ground | 1 |
| Bedrooms Below Ground | 1 |
| Bedrooms Total | 2 |
| Amenities | Storage - Locker, Security/concierge, Party Room, Visitor Parking, Exercise Centre |
| Cooling Type | Central Air Conditioning |
| Exterior Finish | Brick |
| Heating Fuel | Natural Gas |
| Heating Type | Forced Air |
| Type | Apartment |
Land
| Acreage | No |
| Land Amenities | Park, Public Transit |
| Surface Water | River/stream |
Rooms
| Level | Type | Length | Width | Dimensions |
|---|---|---|---|---|
| Ground Level | Living Room | 5.18 m | 3.13 m | 5.18 m x 3.13 m |
| Ground Level | Dining Room | 5.18 m | 3.13 m | 5.18 m x 3.13 m |
| Ground Level | Kitchen | 2.44 m | 2.44 m | 2.44 m x 2.44 m |
| Ground Level | Primary Bedroom | 3.35 m | 3.05 m | 3.35 m x 3.05 m |
| Ground Level | Den | 2.69 m | 2.23 m | 2.69 m x 2.23 m |
https://www.realtor.ca/real-estate/26833406/518-8130-birchmount-rd-markham-unionville
