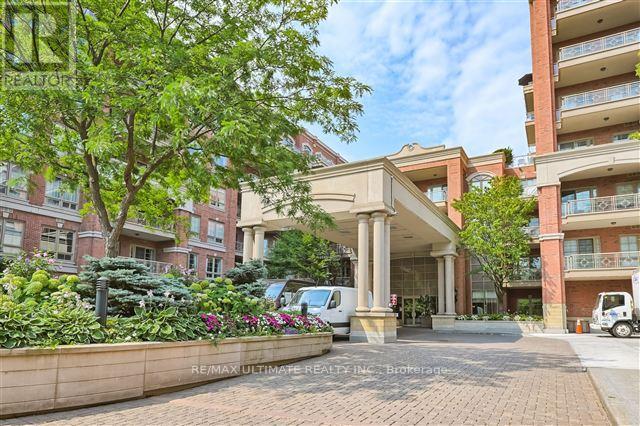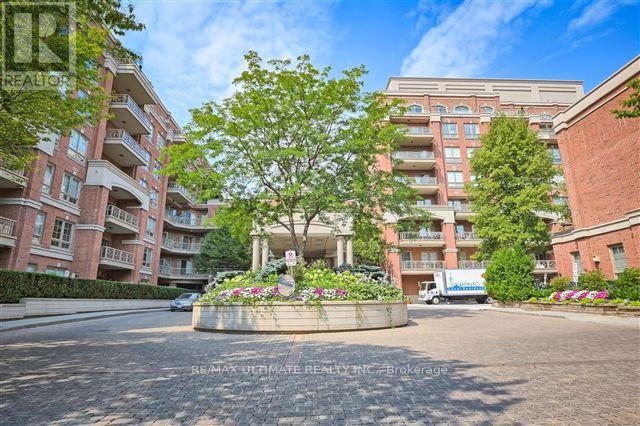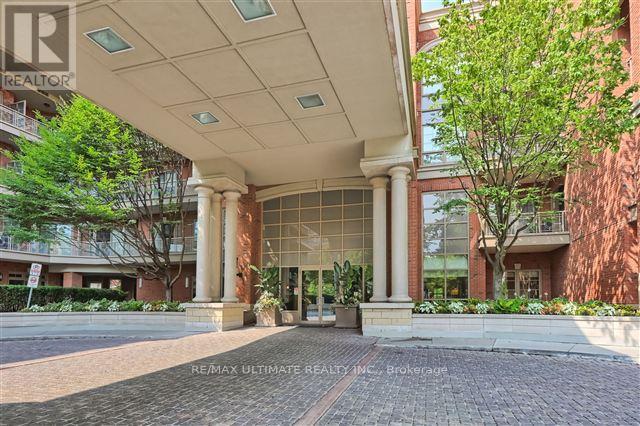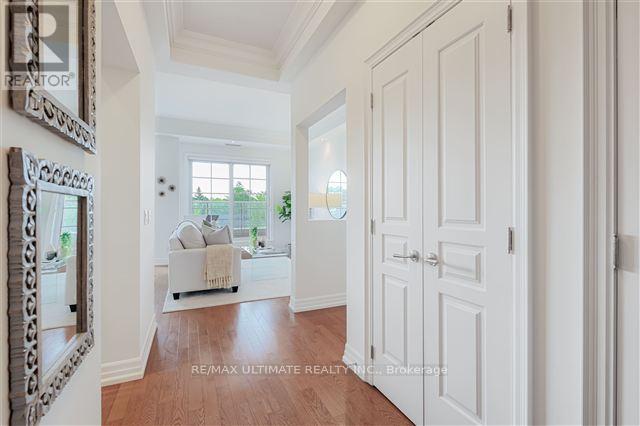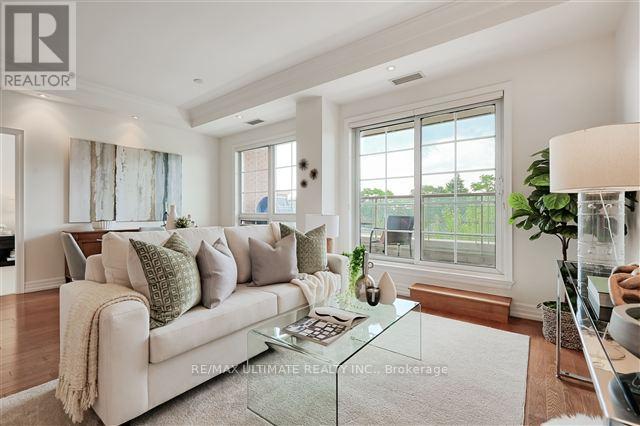518 - 20 Burkebrook Place Toronto, Ontario M4G 0A1
3 Bedroom
2 Bathroom
1,200 - 1,399 ft2
Indoor Pool
Central Air Conditioning
Heat Pump
$1,395,000Maintenance, Heat, Water, Insurance, Parking, Common Area Maintenance
$1,343.07 Monthly
Maintenance, Heat, Water, Insurance, Parking, Common Area Maintenance
$1,343.07 MonthlyRarely available "Fairmont" suite at Kilgour Estate with preferred south exposure. 2 bdrm (split design) + den + 2 full baths. 1,294 SF (Builder's Plans). Daniel's flagship development with awesome amenities. Distinctive features from the porte cochere entrance to the Brian Gluckstein designer touches. Natural gas hookup for your gas grill BBQ. All principal rooms have south view. Parking spot near P-1 elevators plus 2 premium storage lockers. 24 hour concierge. Full time on-site super and experienced support staff. Guest suite. Large indoor pool. Pet friendly building. It's no wonder people love to live at Kilgour Estate! (id:47351)
Property Details
| MLS® Number | C12323776 |
| Property Type | Single Family |
| Community Name | Bridle Path-Sunnybrook-York Mills |
| Amenities Near By | Public Transit, Hospital |
| Community Features | Pet Restrictions |
| Features | Cul-de-sac, Wooded Area, Balcony, In Suite Laundry |
| Parking Space Total | 1 |
| Pool Type | Indoor Pool |
Building
| Bathroom Total | 2 |
| Bedrooms Above Ground | 2 |
| Bedrooms Below Ground | 1 |
| Bedrooms Total | 3 |
| Age | 16 To 30 Years |
| Amenities | Security/concierge, Exercise Centre, Storage - Locker |
| Appliances | Dishwasher, Dryer, Stove, Washer, Window Coverings, Refrigerator |
| Cooling Type | Central Air Conditioning |
| Exterior Finish | Brick, Concrete |
| Flooring Type | Hardwood, Carpeted |
| Heating Fuel | Natural Gas |
| Heating Type | Heat Pump |
| Size Interior | 1,200 - 1,399 Ft2 |
| Type | Apartment |
Parking
| Underground | |
| Garage |
Land
| Acreage | No |
| Land Amenities | Public Transit, Hospital |
| Zoning Description | Residential Condominium |
Rooms
| Level | Type | Length | Width | Dimensions |
|---|---|---|---|---|
| Flat | Foyer | 3.99 m | 1.44 m | 3.99 m x 1.44 m |
| Flat | Living Room | 6.16 m | 4.01 m | 6.16 m x 4.01 m |
| Flat | Dining Room | 6.16 m | 4.01 m | 6.16 m x 4.01 m |
| Flat | Kitchen | 3.44 m | 2.35 m | 3.44 m x 2.35 m |
| Flat | Den | 3.96 m | 2.65 m | 3.96 m x 2.65 m |
| Flat | Primary Bedroom | 5.01 m | 3.35 m | 5.01 m x 3.35 m |
| Flat | Bedroom 2 | 3.19 m | 3.06 m | 3.19 m x 3.06 m |
| Flat | Laundry Room | 1.66 m | 1.58 m | 1.66 m x 1.58 m |
| Flat | Other | 5.34 m | 1.44 m | 5.34 m x 1.44 m |
