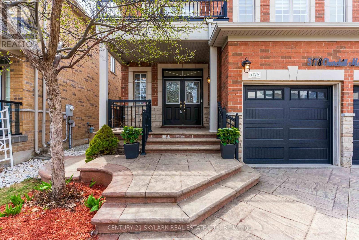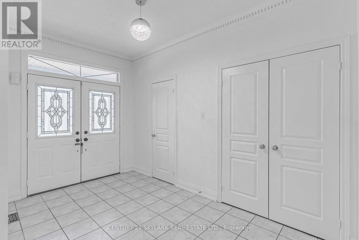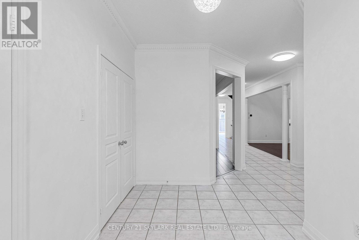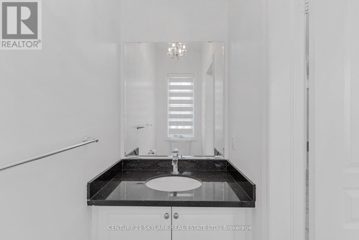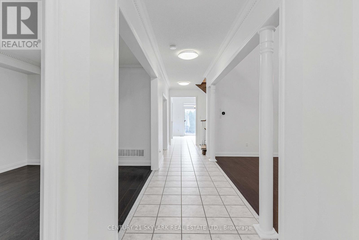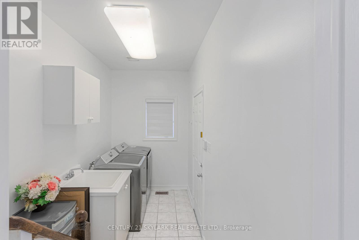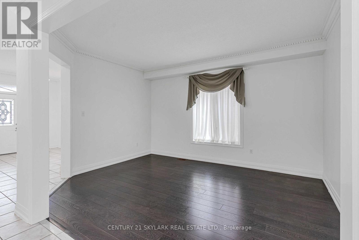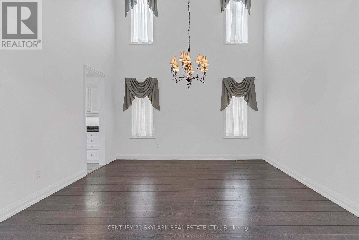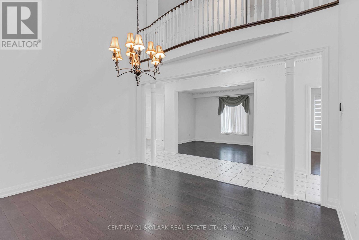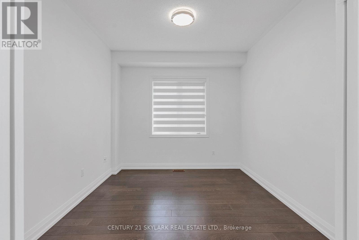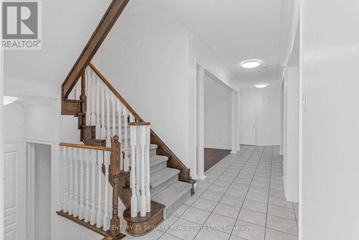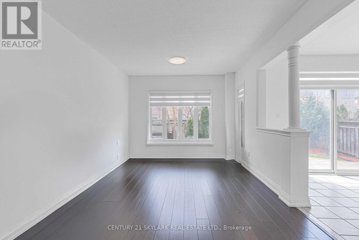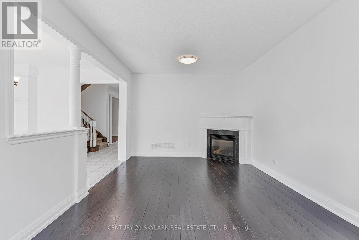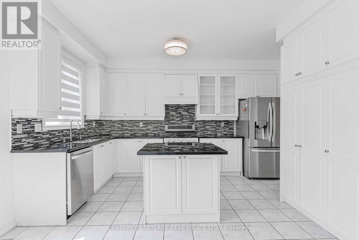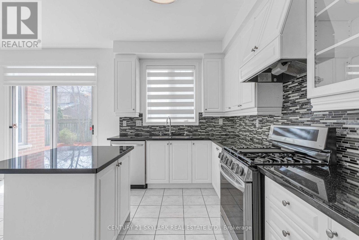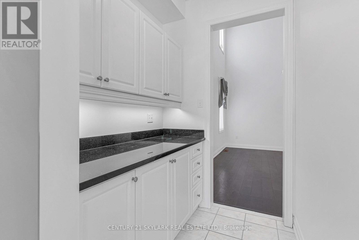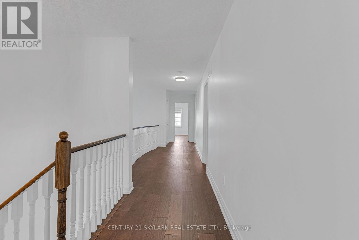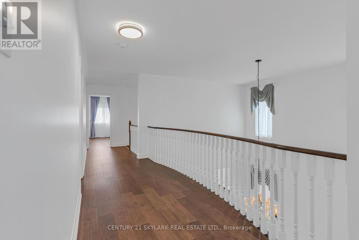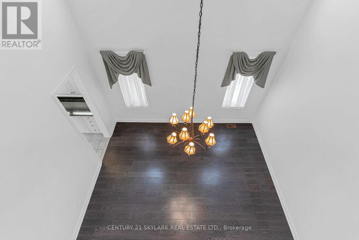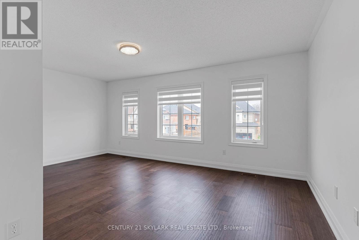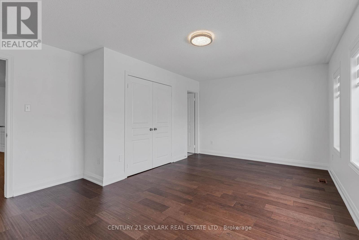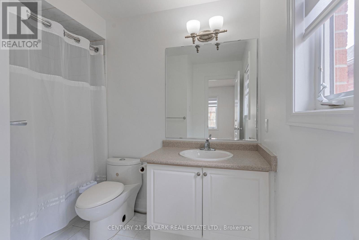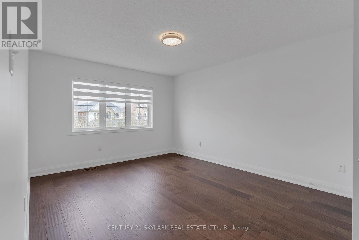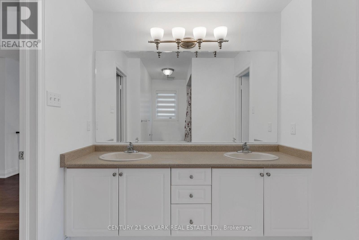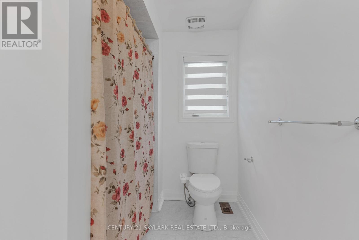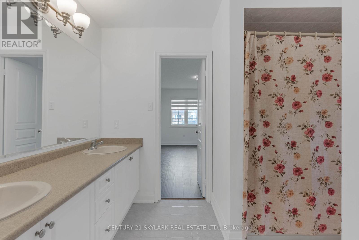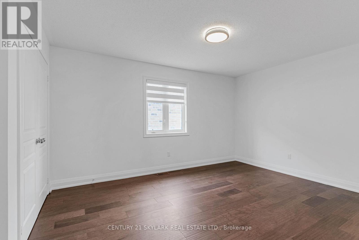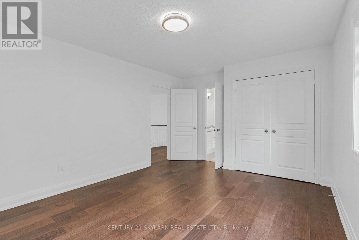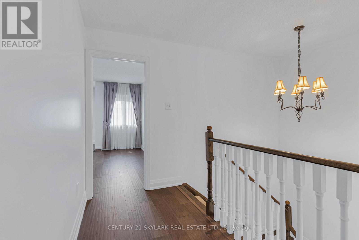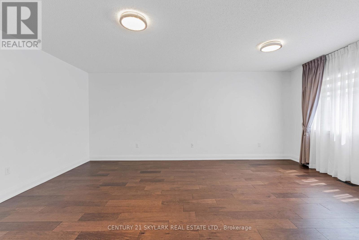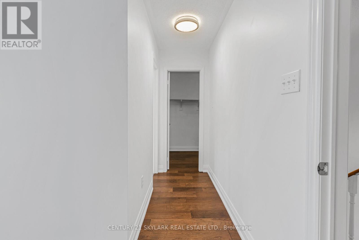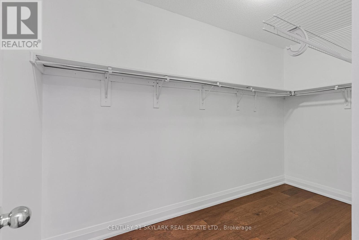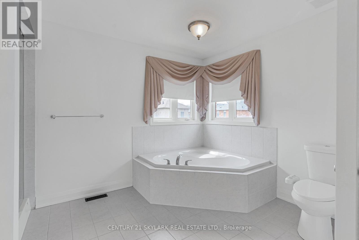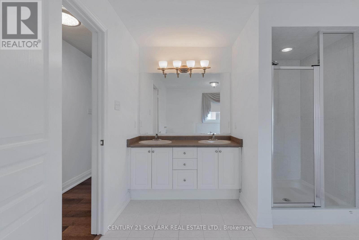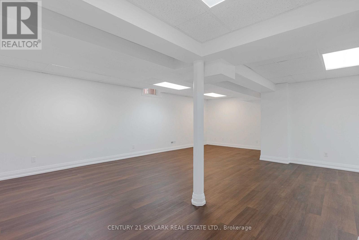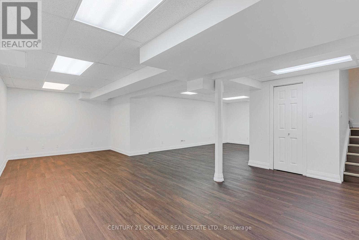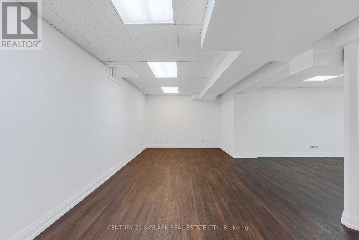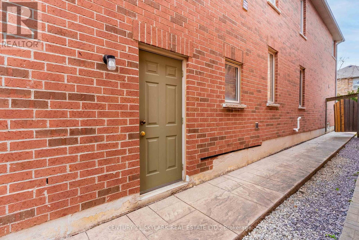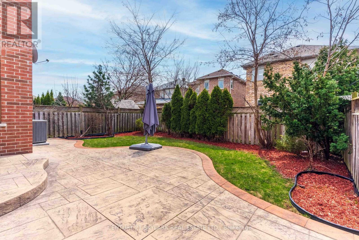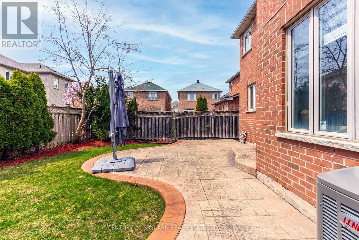4 Bedroom
4 Bathroom
3,500 - 5,000 ft2
Fireplace
Central Air Conditioning
Forced Air
$1,749,900
**Executive 4 Bedrooms Detached Home with Main Floor Office and 3 Full Washrooms on Second Level**3562 Above Grade Square Feet as per MPAC**New Roof (2023)**New Garage Doors and Front Doors (2024)**New Light Fixtures**Freshly Painted Throughout the Home**New Hardwood on Second Level**New Vinyl Floor in Basement**Wrap Around Stamped Concrete Front and Back**Front and Backyard are Professionally Landscaped**Access to Garage from Main Floor Laundry Room**Separate Formal Living Room and Dining Room**Conveniently Located Near Credit Valley Hospital, Erin Mills Town Centre, and Top-Ranked Schools, with Nearby Grocery Stores, Public Transit, Beautiful Parks, and Seamless Access to Highways 403, 401, 407, and More Essential Amenities** (id:47351)
Property Details
|
MLS® Number
|
W12108080 |
|
Property Type
|
Single Family |
|
Community Name
|
Churchill Meadows |
|
Amenities Near By
|
Schools, Park, Public Transit |
|
Parking Space Total
|
8 |
Building
|
Bathroom Total
|
4 |
|
Bedrooms Above Ground
|
4 |
|
Bedrooms Total
|
4 |
|
Appliances
|
Dishwasher, Dryer, Stove, Washer, Window Coverings, Refrigerator |
|
Basement Development
|
Finished |
|
Basement Type
|
N/a (finished) |
|
Construction Style Attachment
|
Detached |
|
Cooling Type
|
Central Air Conditioning |
|
Exterior Finish
|
Brick, Stone |
|
Fireplace Present
|
Yes |
|
Flooring Type
|
Hardwood, Ceramic |
|
Foundation Type
|
Unknown |
|
Half Bath Total
|
1 |
|
Heating Fuel
|
Natural Gas |
|
Heating Type
|
Forced Air |
|
Stories Total
|
2 |
|
Size Interior
|
3,500 - 5,000 Ft2 |
|
Type
|
House |
|
Utility Water
|
Municipal Water |
Parking
Land
|
Acreage
|
No |
|
Fence Type
|
Fenced Yard |
|
Land Amenities
|
Schools, Park, Public Transit |
|
Sewer
|
Sanitary Sewer |
|
Size Depth
|
120 Ft ,6 In |
|
Size Frontage
|
40 Ft ,4 In |
|
Size Irregular
|
40.4 X 120.5 Ft ; Short Side 111.24 Ft |
|
Size Total Text
|
40.4 X 120.5 Ft ; Short Side 111.24 Ft |
|
Zoning Description
|
Residential |
Rooms
| Level |
Type |
Length |
Width |
Dimensions |
|
Second Level |
Primary Bedroom |
4.5 m |
4 m |
4.5 m x 4 m |
|
Second Level |
Bedroom 2 |
3.42 m |
1 m |
3.42 m x 1 m |
|
Second Level |
Bedroom 3 |
4 m |
3.5 m |
4 m x 3.5 m |
|
Second Level |
Bedroom 4 |
10 m |
3.5 m |
10 m x 3.5 m |
|
Main Level |
Living Room |
4.5 m |
3.3 m |
4.5 m x 3.3 m |
|
Main Level |
Dining Room |
4.3 m |
3.8 m |
4.3 m x 3.8 m |
|
Main Level |
Family Room |
6 m |
3.3 m |
6 m x 3.3 m |
|
Main Level |
Office |
3.3 m |
2.9 m |
3.3 m x 2.9 m |
|
Main Level |
Kitchen |
4 m |
2 m |
4 m x 2 m |
|
Main Level |
Eating Area |
4 m |
2 m |
4 m x 2 m |
https://www.realtor.ca/real-estate/28224500/5178-churchill-meadows-boulevard-mississauga-churchill-meadows-churchill-meadows

