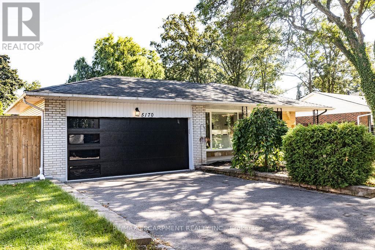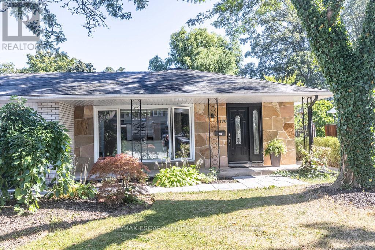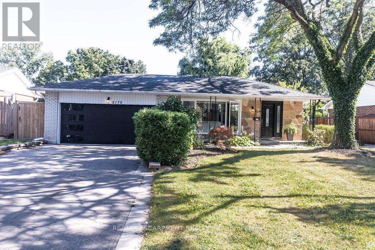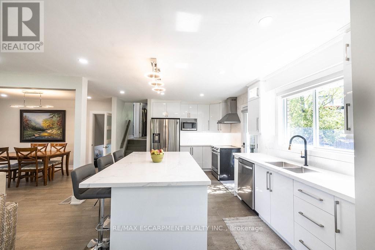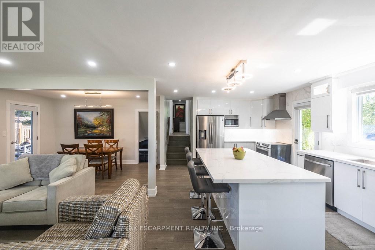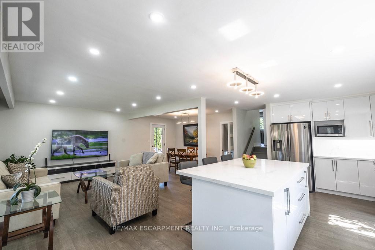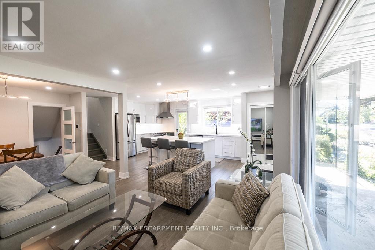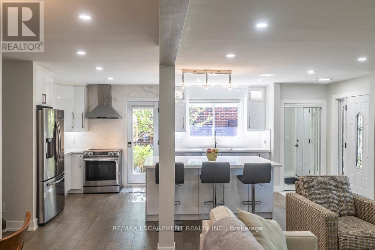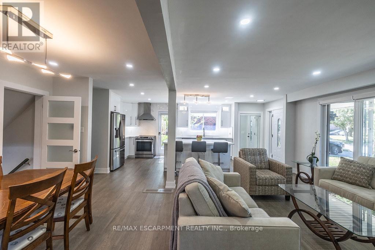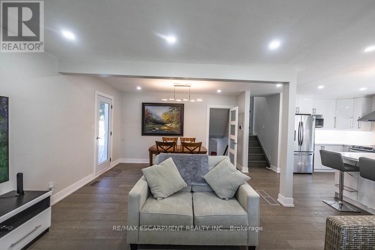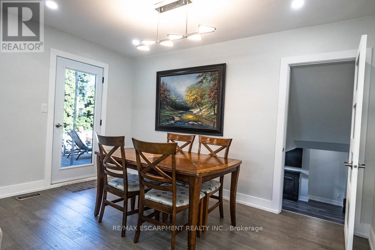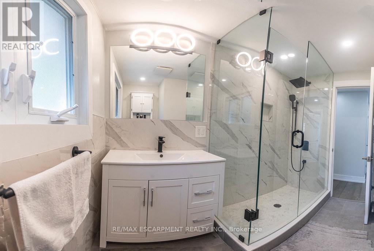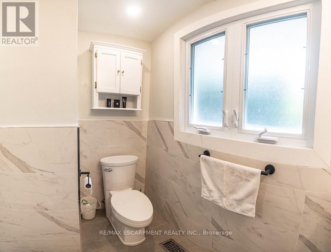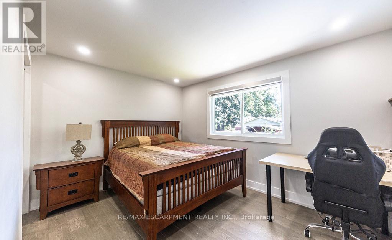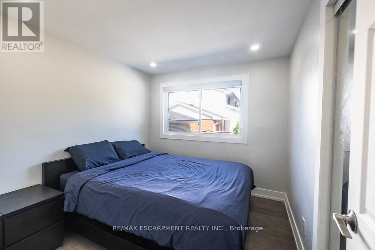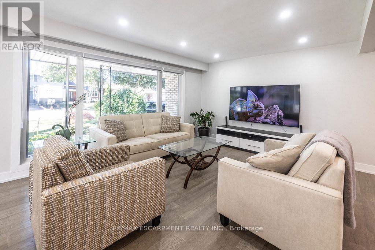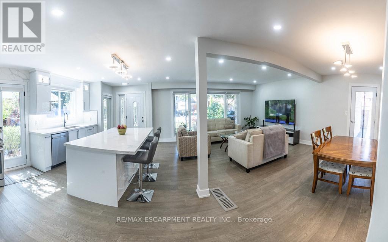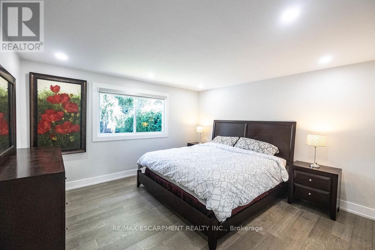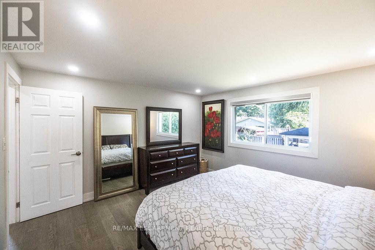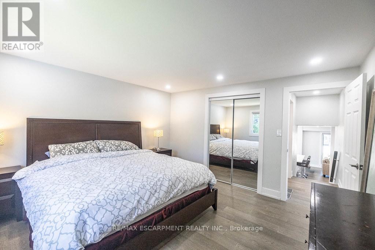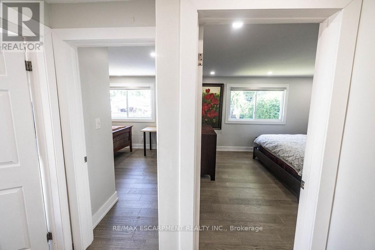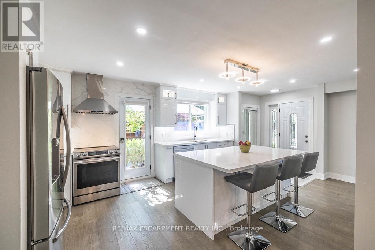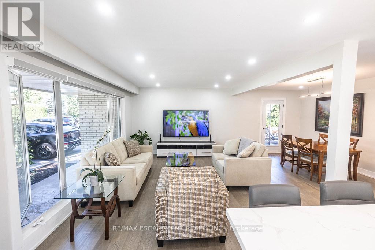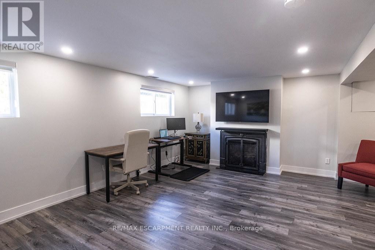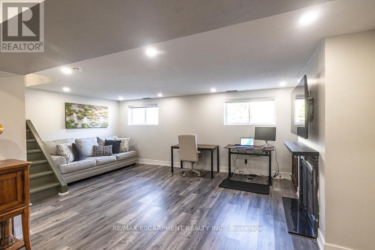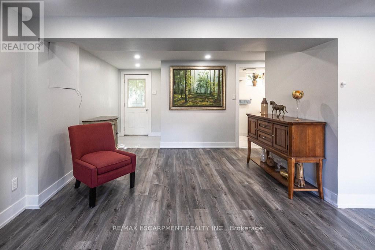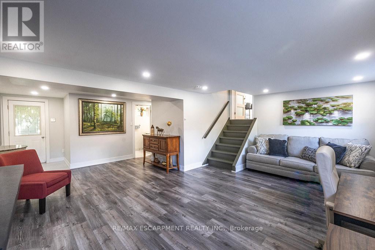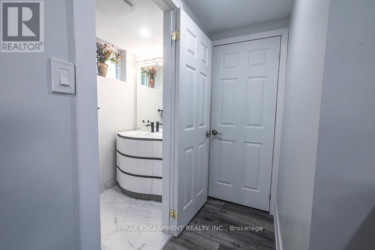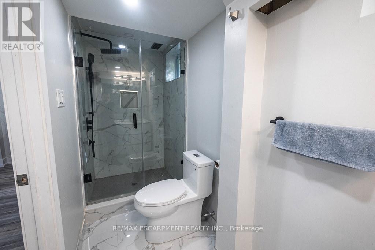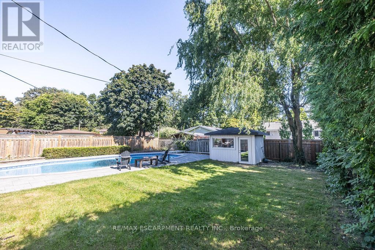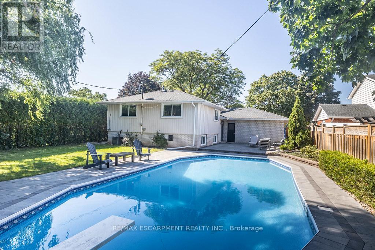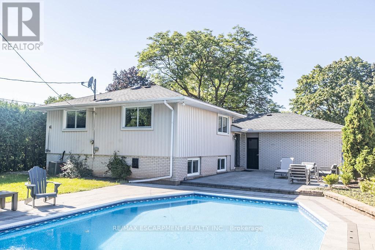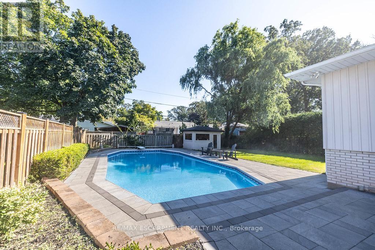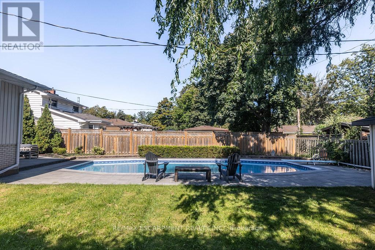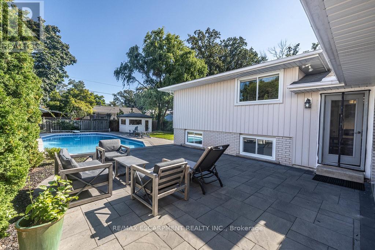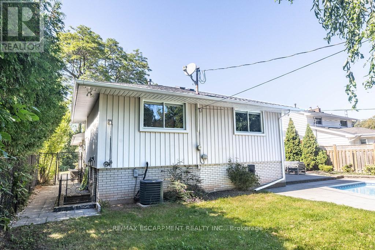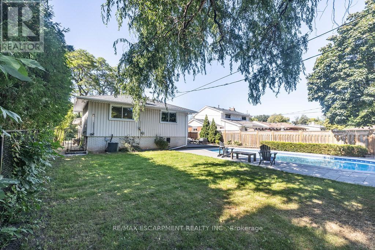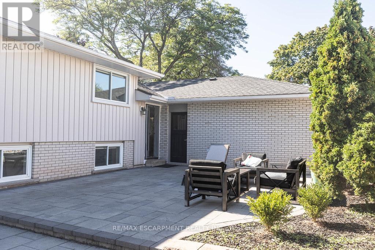3 Bedroom
2 Bathroom
1,100 - 1,500 ft2
Inground Pool
Central Air Conditioning
Forced Air
$4,800 Monthly
In a quiet neighbourhood in sought after Southeast Burlington this home features a private backyard with inground pool. Inside 3 Bedrooms and 2 baths in this carpet free, newly renovated, modern space. Open concept main level is perfect for entertaining, featuring a large island and stainless-steel appliances. The fully finished, bright lower level with a walk out, provides ample space for relaxing, entertaining, working out a home office or even another bedroom and includes a three-piece bath and laundry and storage area. Double car garage plus driveway parking for 4 cars on a very family friendly street. Close to schools, transportation, shopping and within walking distance to the lake. This home is available for a 1 year lease or potential for shorter term lease and can be available furnished (id:47351)
Property Details
|
MLS® Number
|
W12353245 |
|
Property Type
|
Single Family |
|
Community Name
|
Appleby |
|
Amenities Near By
|
Park, Public Transit, Schools |
|
Community Features
|
School Bus |
|
Features
|
Flat Site, Carpet Free |
|
Parking Space Total
|
6 |
|
Pool Type
|
Inground Pool |
|
Structure
|
Deck, Porch, Shed |
Building
|
Bathroom Total
|
2 |
|
Bedrooms Above Ground
|
3 |
|
Bedrooms Total
|
3 |
|
Age
|
51 To 99 Years |
|
Appliances
|
Dishwasher, Dryer, Furniture, Microwave, Hood Fan, Stove, Washer, Window Coverings, Refrigerator |
|
Basement Development
|
Finished |
|
Basement Type
|
Full (finished) |
|
Construction Style Attachment
|
Detached |
|
Construction Style Split Level
|
Backsplit |
|
Cooling Type
|
Central Air Conditioning |
|
Exterior Finish
|
Brick Facing, Vinyl Siding |
|
Foundation Type
|
Block |
|
Heating Fuel
|
Natural Gas |
|
Heating Type
|
Forced Air |
|
Size Interior
|
1,100 - 1,500 Ft2 |
|
Type
|
House |
|
Utility Water
|
Municipal Water, Lake/river Water Intake |
Parking
Land
|
Acreage
|
No |
|
Fence Type
|
Fully Fenced, Fenced Yard |
|
Land Amenities
|
Park, Public Transit, Schools |
|
Sewer
|
Sanitary Sewer |
|
Size Depth
|
120 Ft |
|
Size Frontage
|
60 Ft |
|
Size Irregular
|
60 X 120 Ft |
|
Size Total Text
|
60 X 120 Ft|under 1/2 Acre |
Rooms
| Level |
Type |
Length |
Width |
Dimensions |
|
Second Level |
Primary Bedroom |
3.96 m |
3.66 m |
3.96 m x 3.66 m |
|
Second Level |
Bedroom |
3.96 m |
2.57 m |
3.96 m x 2.57 m |
|
Second Level |
Bedroom |
2.87 m |
2.57 m |
2.87 m x 2.57 m |
|
Second Level |
Bathroom |
|
|
Measurements not available |
|
Basement |
Recreational, Games Room |
6.4 m |
6.1 m |
6.4 m x 6.1 m |
|
Basement |
Bathroom |
|
|
Measurements not available |
|
Ground Level |
Living Room |
5.49 m |
3.66 m |
5.49 m x 3.66 m |
|
Ground Level |
Dining Room |
3.96 m |
3.05 m |
3.96 m x 3.05 m |
|
Ground Level |
Kitchen |
4.88 m |
3.05 m |
4.88 m x 3.05 m |
Utilities
|
Cable
|
Installed |
|
Electricity
|
Installed |
|
Sewer
|
Installed |
https://www.realtor.ca/real-estate/28752412/5170-tamarac-drive-burlington-appleby-appleby
