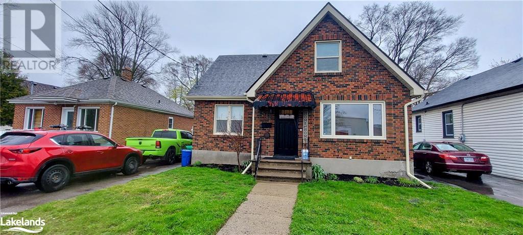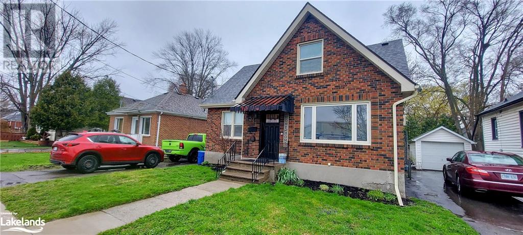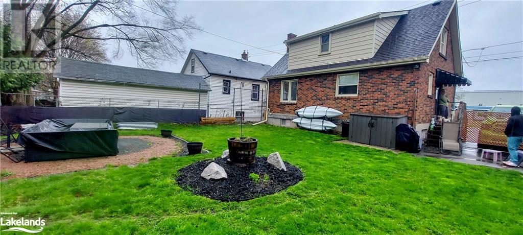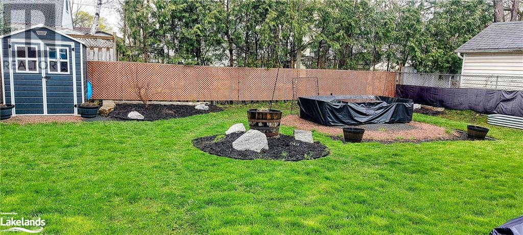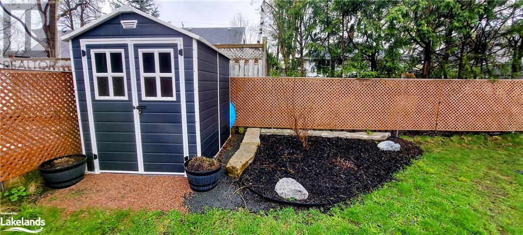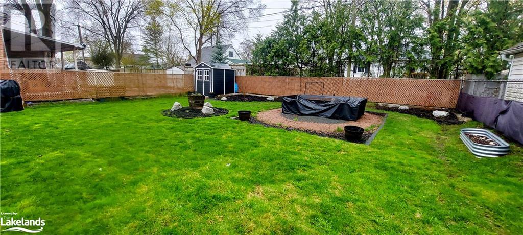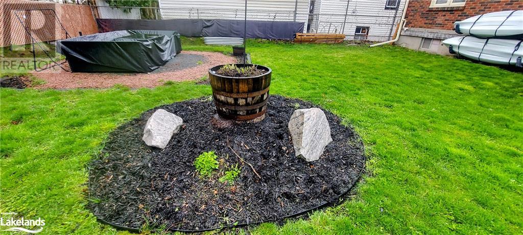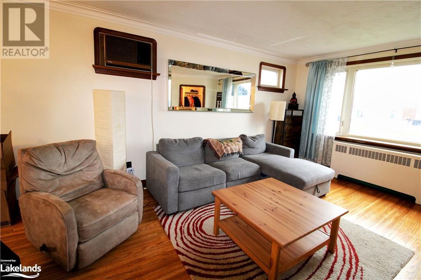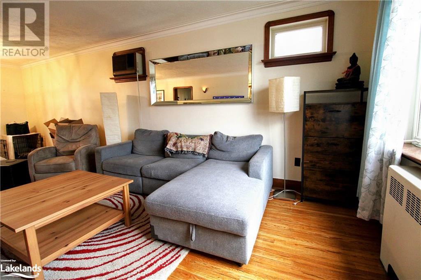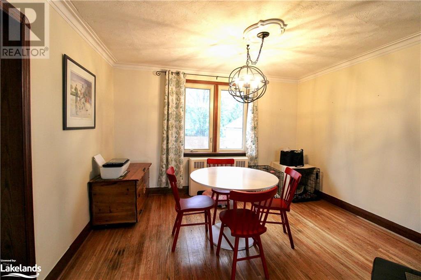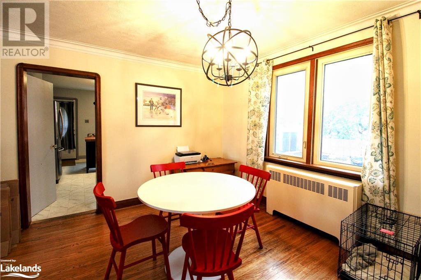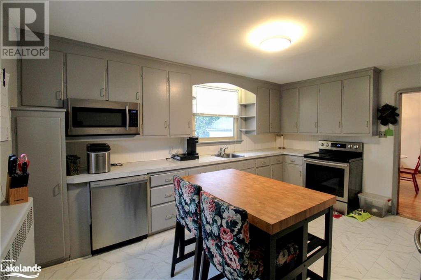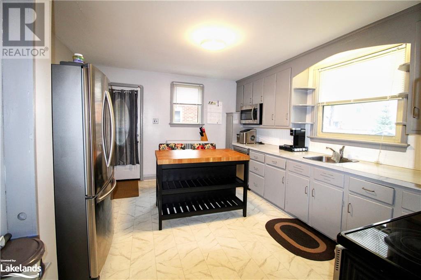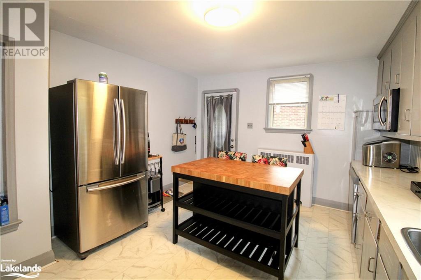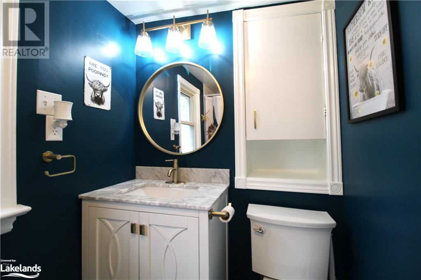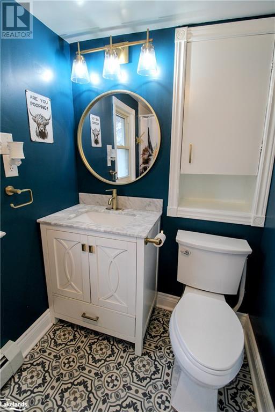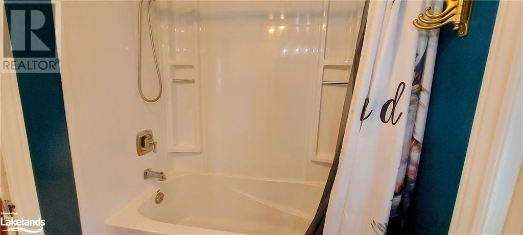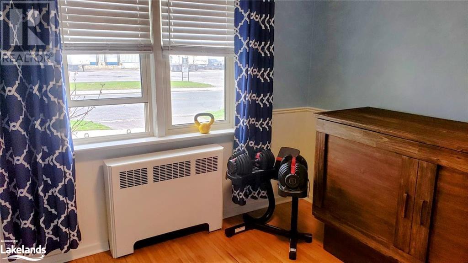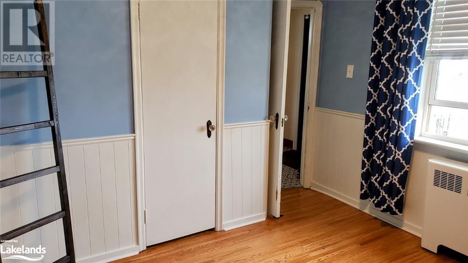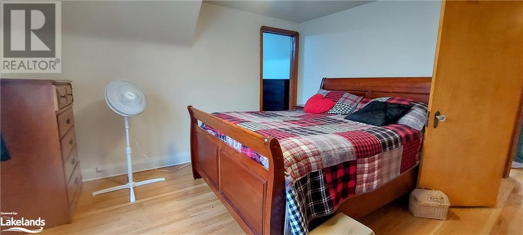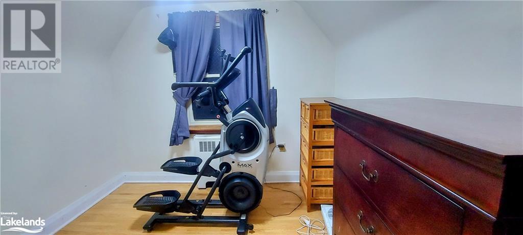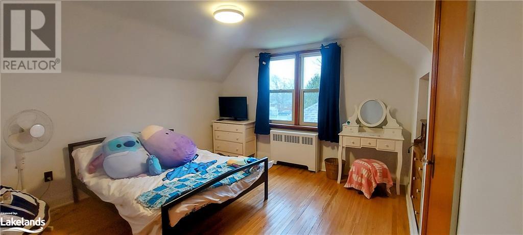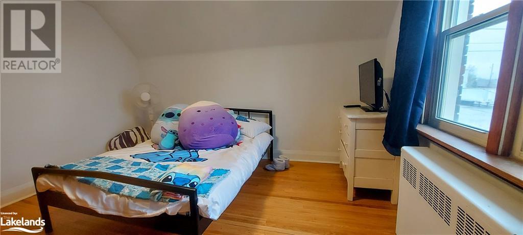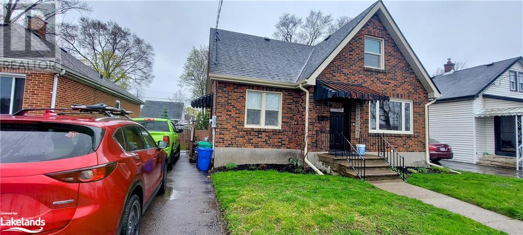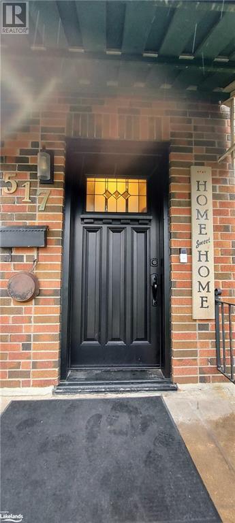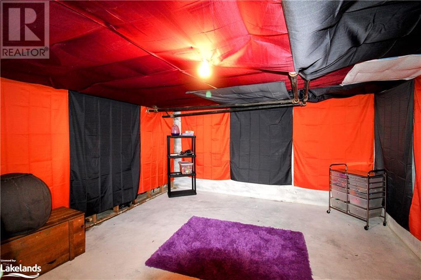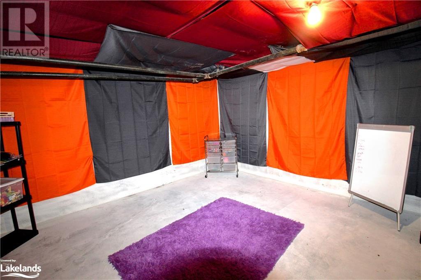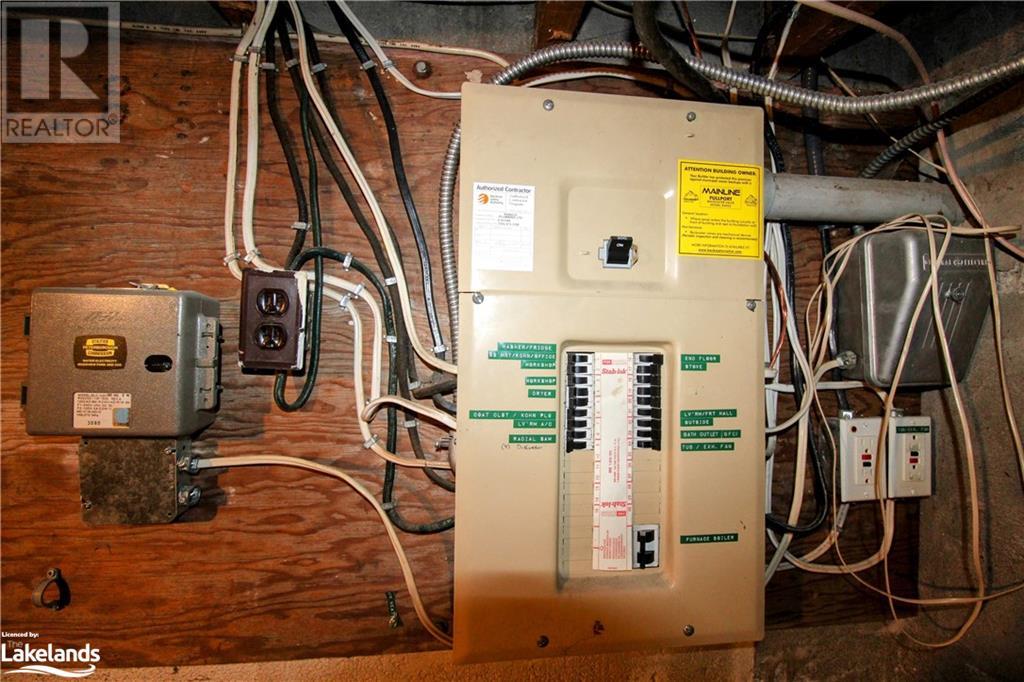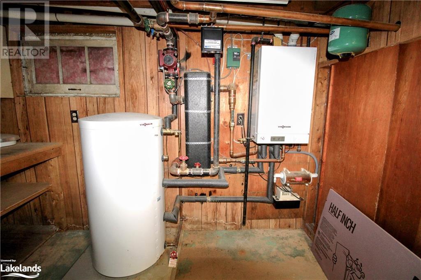3 Bedroom
1 Bathroom
1350
Wall Unit, Window Air Conditioner
Hot Water Radiator Heat
Landscaped
$565,000
Location, location, welcome to this ideally located 1.5 story brick home close to all amenities, schools and box stores. This beautifully decorated home offers a bedroom on main floor and 2 additional ones on 2nd floor and a full bathroom. A large eat-in kitchen off of dinning room. The large living room/family room offers a bay window over looking the front garden. $$$ spent on Well manicured fully fenced backyard, great for having little ones and pets. The house is being heated with natural gas newer boiler for utmost comfort with no dry air. The driveway accommodates 2 full size vehicles. The primary bedroom offers 2 closet plus a space which either can be used for a walking closet or and office. There is a roughed in washroom in basement. (id:47351)
Property Details
|
MLS® Number
|
40578869 |
|
Property Type
|
Single Family |
|
Amenities Near By
|
Public Transit, Shopping |
|
Communication Type
|
High Speed Internet |
|
Parking Space Total
|
2 |
|
Structure
|
Porch |
Building
|
Bathroom Total
|
1 |
|
Bedrooms Above Ground
|
3 |
|
Bedrooms Total
|
3 |
|
Appliances
|
Dishwasher, Window Coverings |
|
Basement Development
|
Unfinished |
|
Basement Type
|
Full (unfinished) |
|
Constructed Date
|
1948 |
|
Construction Style Attachment
|
Detached |
|
Cooling Type
|
Wall Unit, Window Air Conditioner |
|
Exterior Finish
|
Aluminum Siding, Brick |
|
Fire Protection
|
Smoke Detectors |
|
Foundation Type
|
Poured Concrete |
|
Heating Fuel
|
Natural Gas |
|
Heating Type
|
Hot Water Radiator Heat |
|
Stories Total
|
2 |
|
Size Interior
|
1350 |
|
Type
|
House |
|
Utility Water
|
Municipal Water |
Land
|
Access Type
|
Road Access |
|
Acreage
|
No |
|
Fence Type
|
Fence |
|
Land Amenities
|
Public Transit, Shopping |
|
Landscape Features
|
Landscaped |
|
Sewer
|
Municipal Sewage System |
|
Size Depth
|
94 Ft |
|
Size Frontage
|
45 Ft |
|
Size Total Text
|
Under 1/2 Acre |
|
Zoning Description
|
Residential |
Rooms
| Level |
Type |
Length |
Width |
Dimensions |
|
Second Level |
4pc Bathroom |
|
|
8'0'' x 6'0'' |
|
Second Level |
Office |
|
|
9'2'' x 11'7'' |
|
Second Level |
Bedroom |
|
|
11'9'' x 12'3'' |
|
Second Level |
Primary Bedroom |
|
|
12'0'' x 12'5'' |
|
Basement |
Bonus Room |
|
|
13'0'' x 8'7'' |
|
Basement |
Workshop |
|
|
15'3'' x 11'5'' |
|
Basement |
Laundry Room |
|
|
12'7'' x 6'7'' |
|
Main Level |
Bedroom |
|
|
10'4'' x 10'1'' |
|
Main Level |
Living Room/dining Room |
|
|
25'2'' x 12'2'' |
|
Main Level |
Kitchen |
|
|
15'2'' x 12'7'' |
Utilities
|
Cable
|
Available |
|
Electricity
|
Available |
|
Telephone
|
Available |
https://www.realtor.ca/real-estate/26813269/517-braidwood-avenue-peterborough
